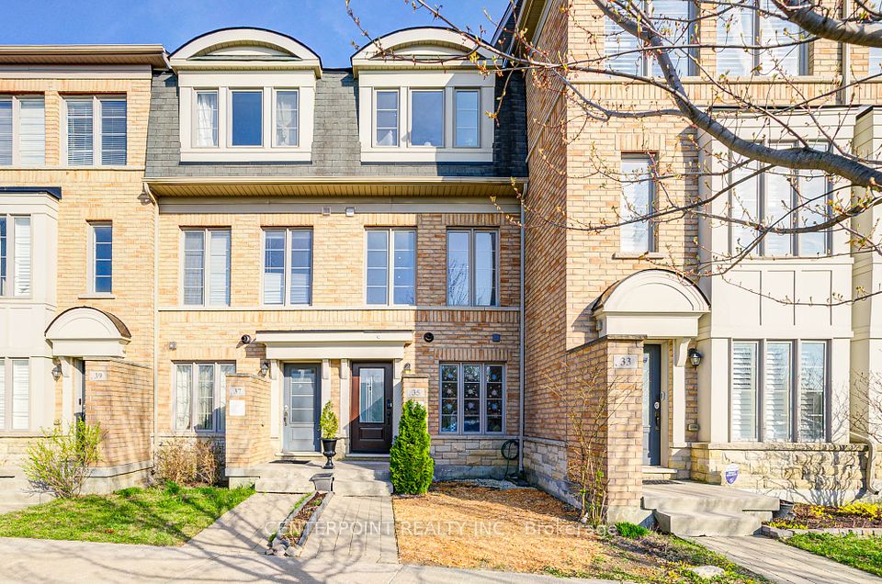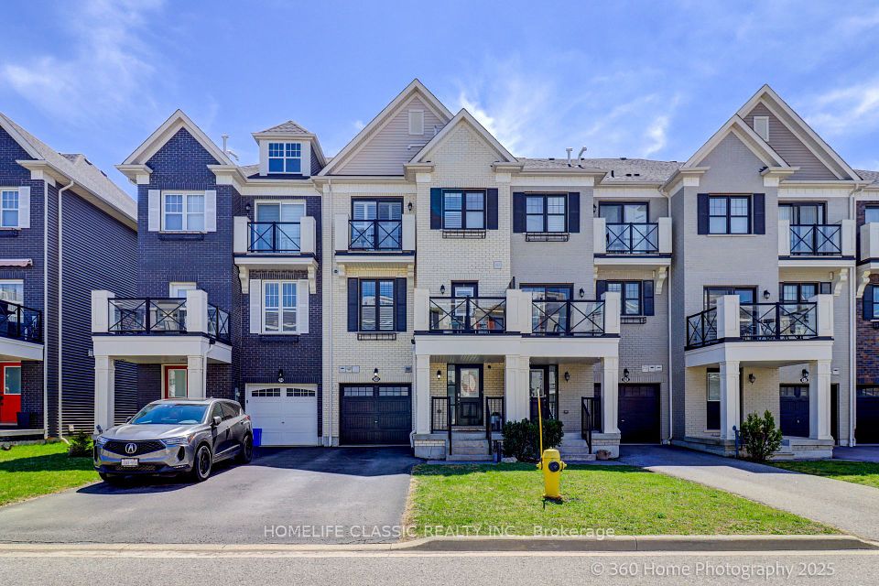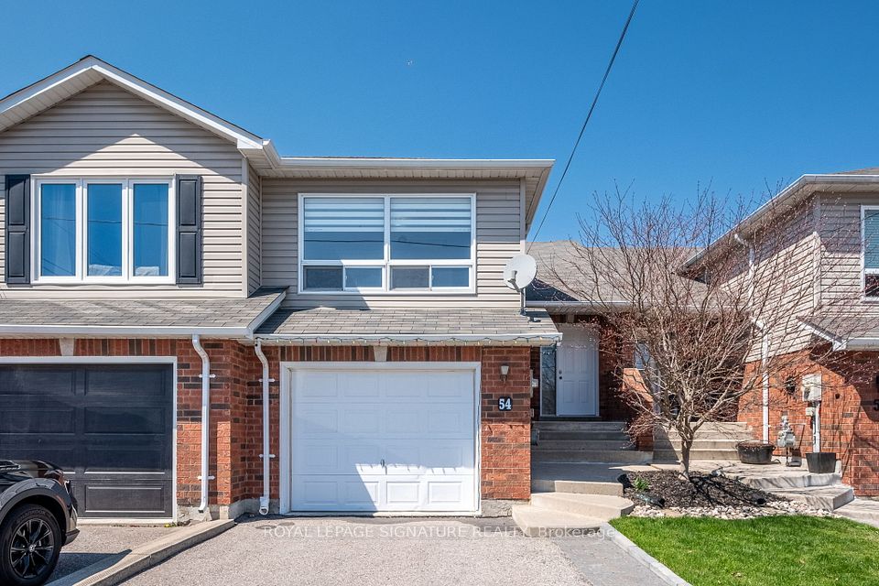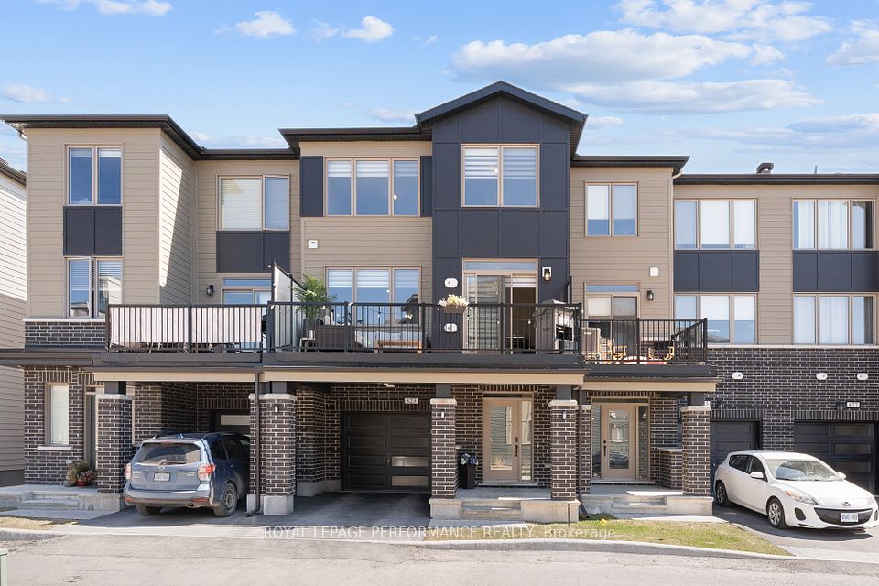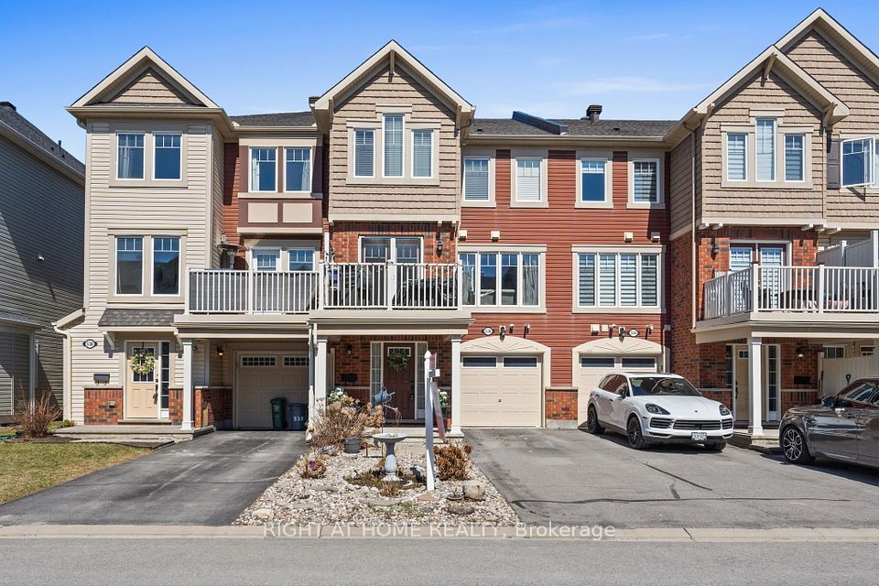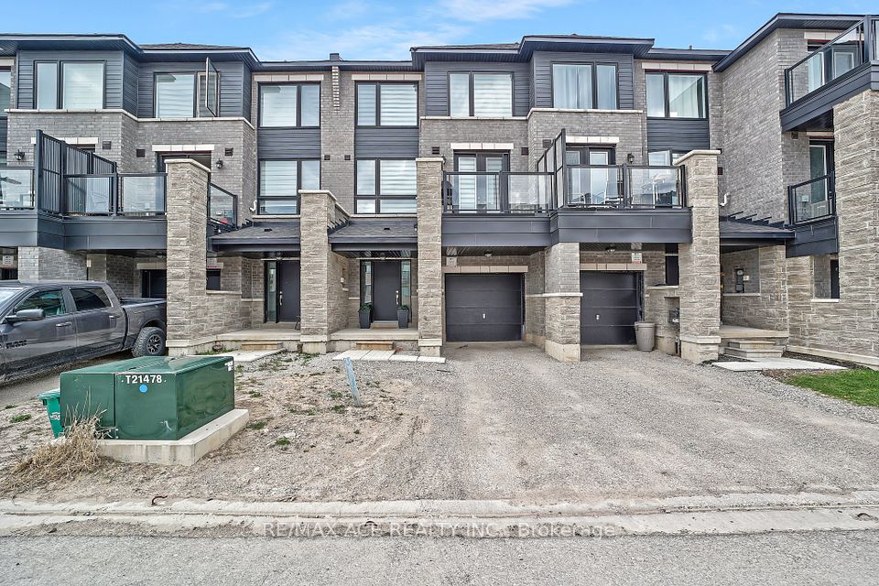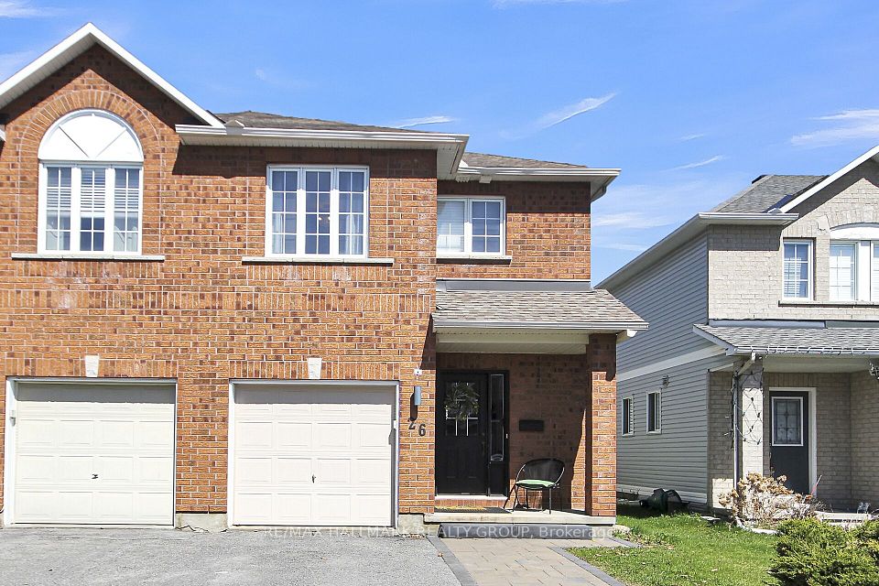$614,900
130 Raglan Street, Brighton, ON K0K 1H0
Virtual Tours
Price Comparison
Property Description
Property type
Att/Row/Townhouse
Lot size
< .50 acres
Style
Bungalow
Approx. Area
N/A
Room Information
| Room Type | Dimension (length x width) | Features | Level |
|---|---|---|---|
| Foyer | 3.28 x 4.6 m | N/A | Main |
| Bedroom 2 | 4.04 x 3.96 m | N/A | Main |
| Kitchen | 4.14 x 3.67 m | N/A | Main |
| Dining Room | 4.04 x 3.91 m | N/A | Main |
About 130 Raglan Street
This like-new end-unit bungalow townhome in the sought after Gordon Tobey Hamilton Woods community is perfect for those looking to downsize without compromise. Bright and airy rooms with 9' ceilings and large windows; the open-concept layout offers easy living with a spacious living and dining area, plus a walk-out to a covered patio - ideal for morning coffee or quiet evenings. The kitchen, open to the dining and living areas, offers plenty of cupboard space. The primary bedroom features its own patio access, a walk-in closet, and a 3-piece accessible ensuite. A second bedroom is great for guests or a home office; a full 4-piece bath and convenient main-floor laundry round out the home. Designed with accessibility in mind with wide doorways, a barrier-free shower, and no stairs. The landscaped, low maintenance gardens and yard give you more time to enjoy all that Brighton has to offer, including Presqu'ile Provincial Park. A comfortable, well-designed home in a welcoming neighbourhood.
Home Overview
Last updated
4 days ago
Virtual tour
None
Basement information
None
Building size
--
Status
In-Active
Property sub type
Att/Row/Townhouse
Maintenance fee
$N/A
Year built
--
Additional Details
MORTGAGE INFO
ESTIMATED PAYMENT
Location
Some information about this property - Raglan Street

Book a Showing
Find your dream home ✨
I agree to receive marketing and customer service calls and text messages from homepapa. Consent is not a condition of purchase. Msg/data rates may apply. Msg frequency varies. Reply STOP to unsubscribe. Privacy Policy & Terms of Service.







