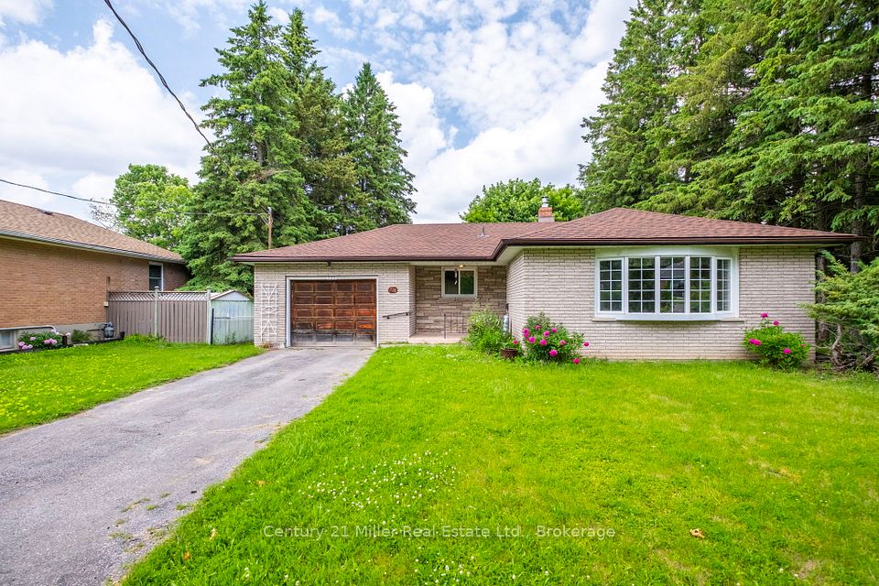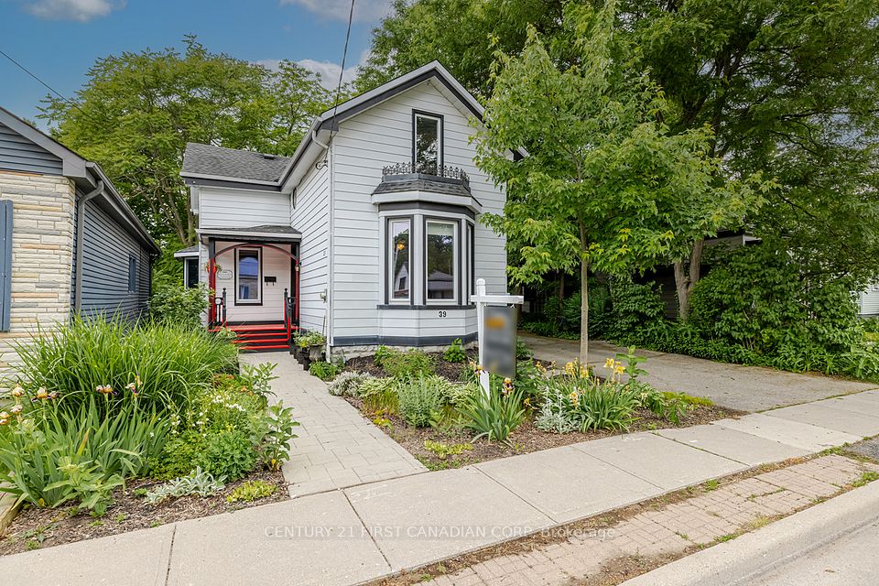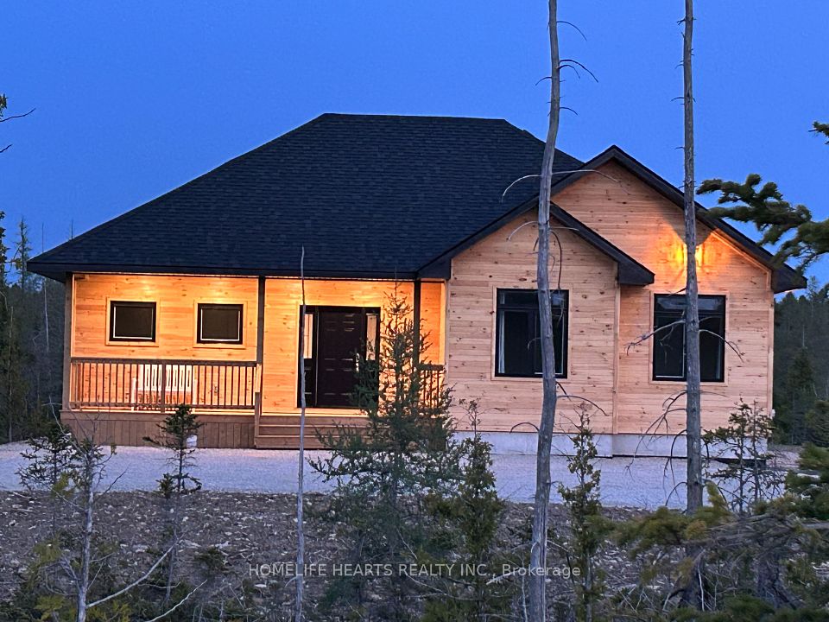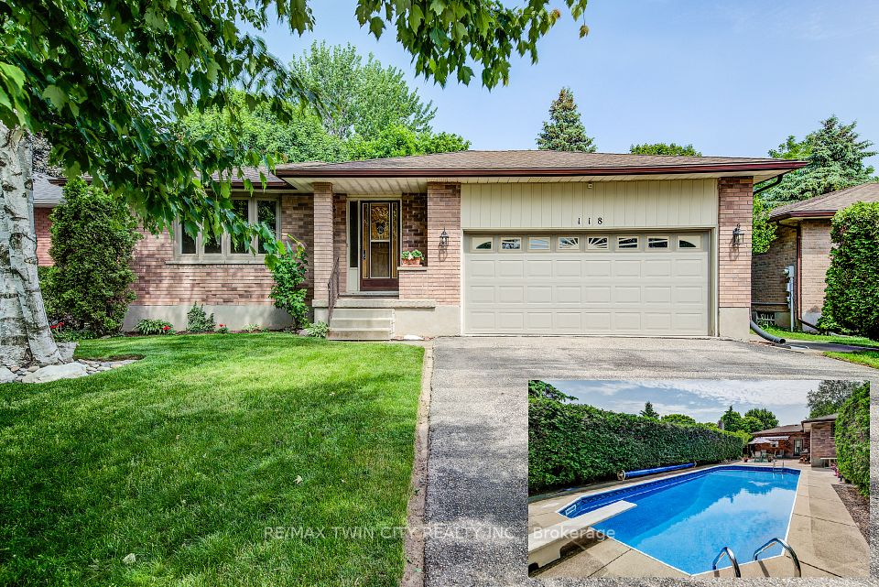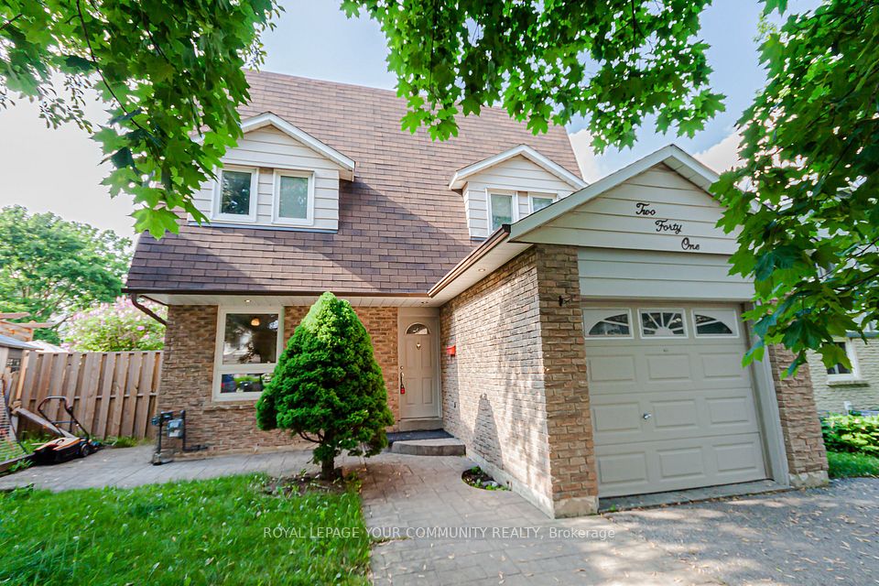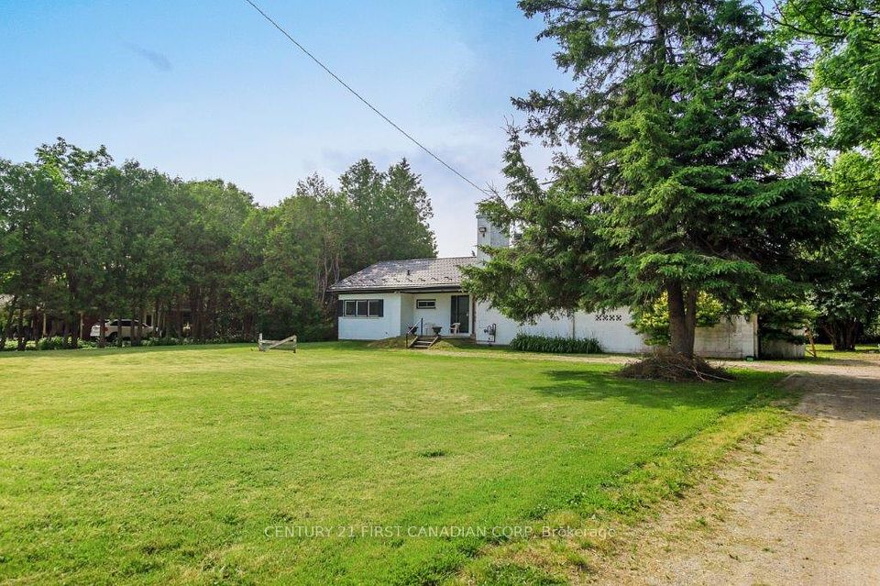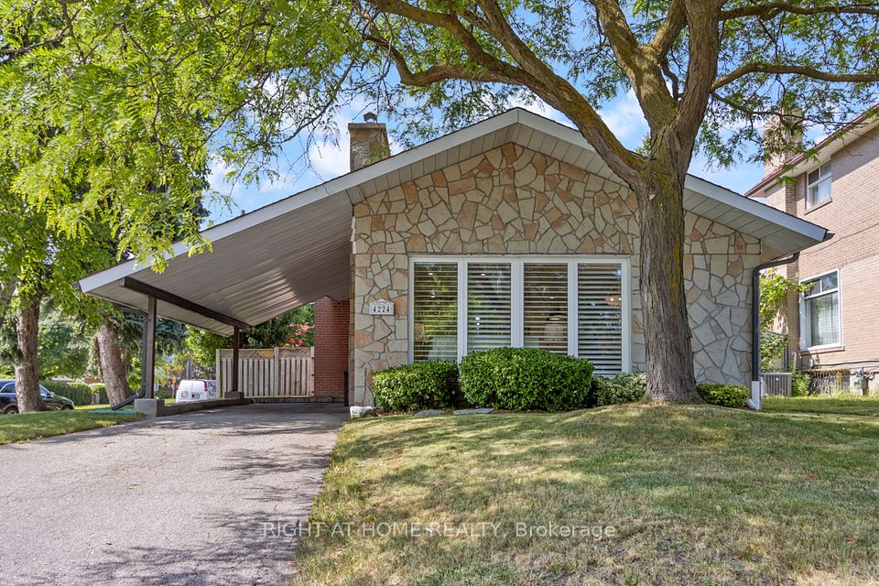
$865,000
130 Mullen Dr Drive, Ajax, ON L1T 2A7
Virtual Tours
Price Comparison
Property Description
Property type
Detached
Lot size
N/A
Style
2-Storey
Approx. Area
N/A
Room Information
| Room Type | Dimension (length x width) | Features | Level |
|---|---|---|---|
| Living Room | 4.91 x 3.51 m | Combined w/Dining, Vinyl Floor, Large Window | Main |
| Dining Room | 2.78 x 3.51 m | Combined w/Living, Vinyl Floor | Main |
| Kitchen | 4.82 x 3.47 m | Vinyl Floor, Centre Island, W/O To Deck | Main |
| Family Room | 5.52 x 4.54 m | Broadloom, Fireplace, Separate Room | In Between |
About 130 Mullen Dr Drive
Welcome to 130 Mullen Dr in a sought-after Ajax neighbourhood! This 3-bedroom, 3-bath home offers over 2,800 sq ft of living space (2,008 sq ft above grade) plus a high-ceiling partially finished basement with garage access with incredible potential. The bright, open-concept layout features a renovated kitchen with a large island and ample storage, a cozy family room with a wood-burning fireplace, and flexible living/dining areas. Upstairs you'll find a spacious primary retreat with his & hers closets and a newly updated 4-pc ensuite, plus two generous bedrooms with large closets. Enjoy a beautifully private backyard with a gazebo, shed, and hot tub (with many updated components). Upgrades include roof (2019), furnace & A/C (2016), flagstone front walkway & paved driveway (2021). Most windows (2003). Total parking for 6, with a 2-car garage. Convenient to schools, parks, shops, highway and transit. A wonderful place to call home!
Home Overview
Last updated
4 hours ago
Virtual tour
None
Basement information
Separate Entrance, Partially Finished
Building size
--
Status
In-Active
Property sub type
Detached
Maintenance fee
$N/A
Year built
--
Additional Details
MORTGAGE INFO
ESTIMATED PAYMENT
Location
Some information about this property - Mullen Dr Drive

Book a Showing
Find your dream home ✨
I agree to receive marketing and customer service calls and text messages from homepapa. Consent is not a condition of purchase. Msg/data rates may apply. Msg frequency varies. Reply STOP to unsubscribe. Privacy Policy & Terms of Service.






