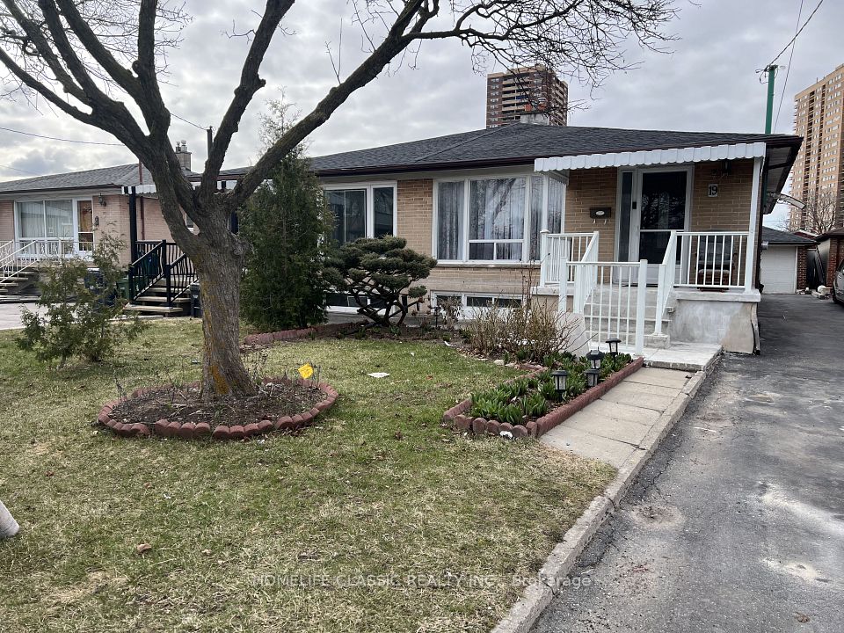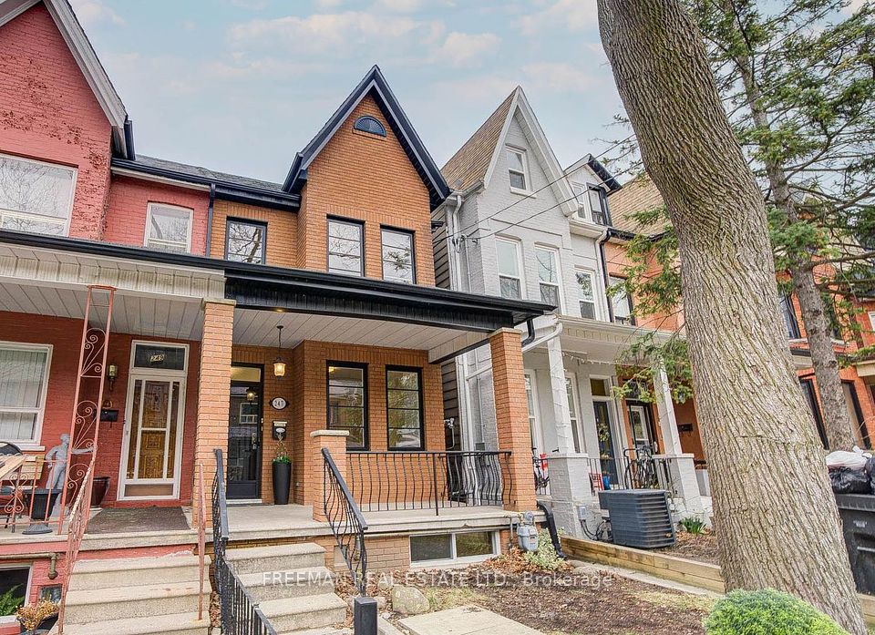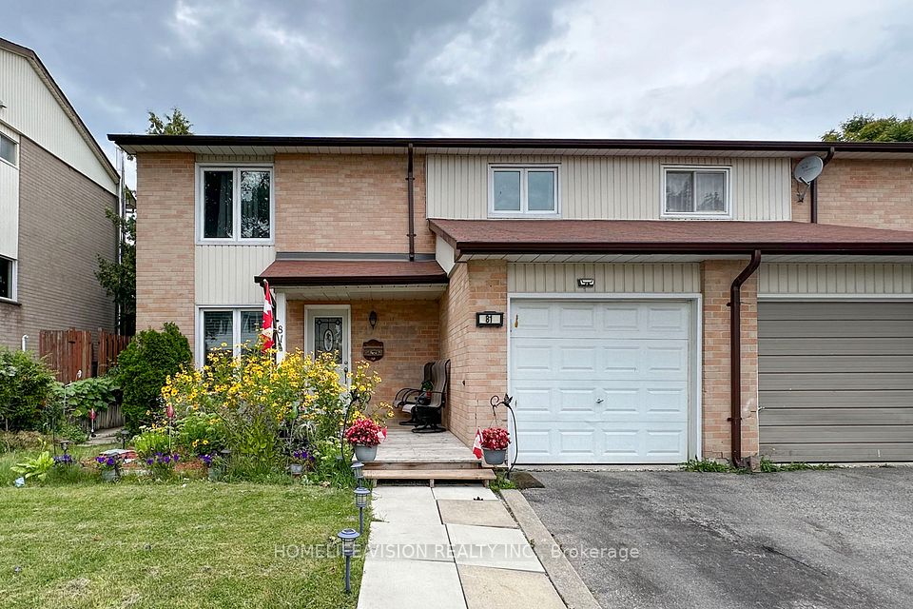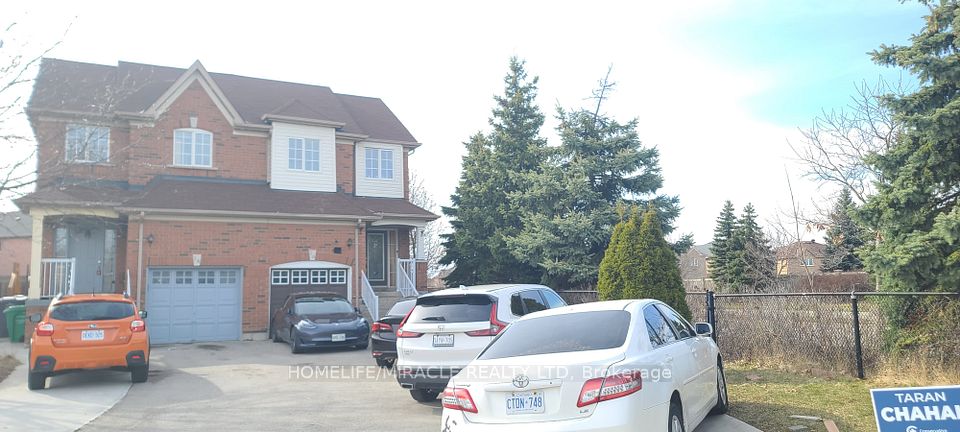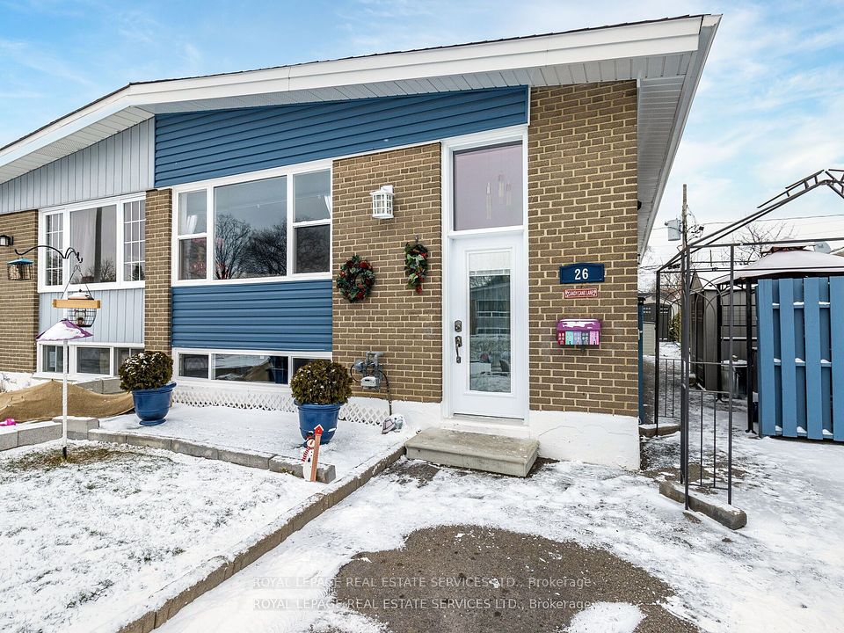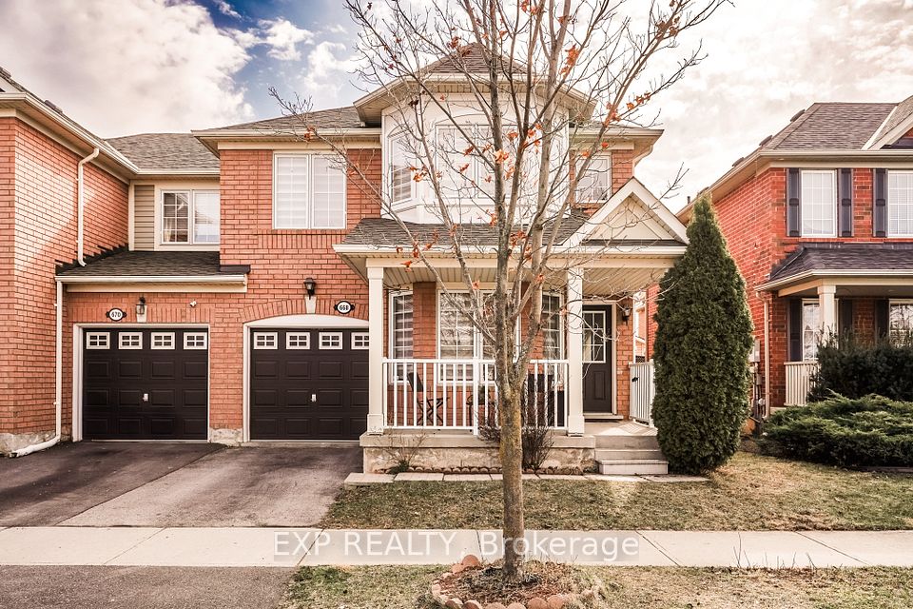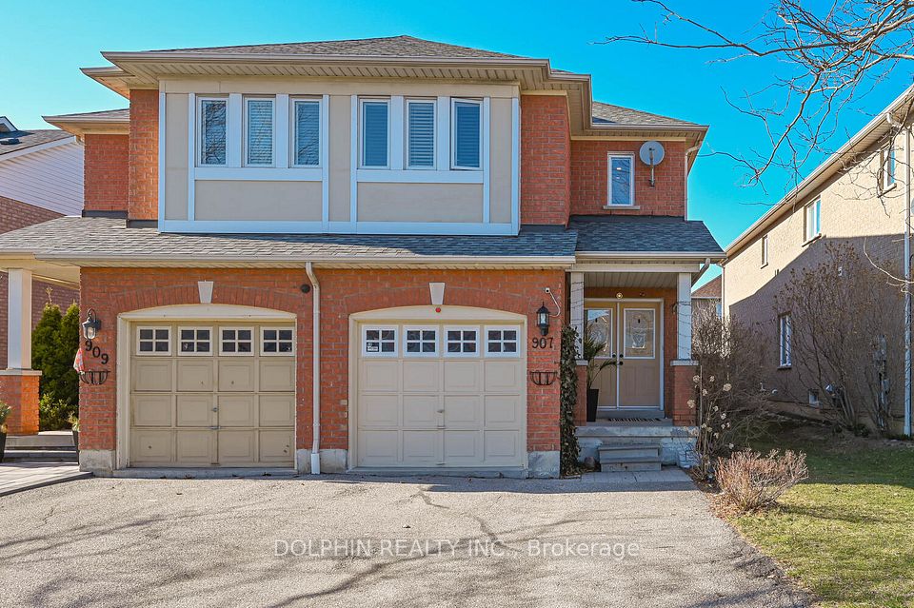$1,049,000
130 Harvie Avenue, Toronto W03, ON M6E 4K3
Price Comparison
Property Description
Property type
Semi-Detached
Lot size
N/A
Style
2-Storey
Approx. Area
N/A
Room Information
| Room Type | Dimension (length x width) | Features | Level |
|---|---|---|---|
| Living Room | 3.3 x 3.4 m | Hardwood Floor, Picture Window, Fireplace | Main |
| Dining Room | 3.66 x 4.17 m | Hardwood Floor, Combined w/Living, Picture Window | Main |
| Kitchen | 4.39 x 3.33 m | Hardwood Floor, Open Concept, Overlooks Backyard | Main |
| Laundry | 7.6 x 5 m | N/A | Main |
About 130 Harvie Avenue
Welcome to 130 Harvie Avenue! This 4+1 Beds Home in Corso Italia Features an Open Concept Main Floor, Very Large Windows overlooking Mature Trees, Large Eat-In Kitchen, and a bright Solarium/Mudroom. The Second Floor features 3 Large Bedrooms W Large Closets and a Gorgeous Family Bathroom. Hardwood floors and Charm throughout. Finished basement W Separate Entrance for your Family or Potential Income. Including a Newest Kitchen, Living room, Bedroom + Den, and Private Laundry. Walk Out To a Lovely Backyard, a deck, AND a Garage through laneway. Potential for laneway Suite. Great Family Community and Steps away from TTC access, Shops, Cafes, Parks and the JJP Community Centre!
Home Overview
Last updated
1 day ago
Virtual tour
None
Basement information
Finished with Walk-Out, Separate Entrance
Building size
--
Status
In-Active
Property sub type
Semi-Detached
Maintenance fee
$N/A
Year built
--
Additional Details
MORTGAGE INFO
ESTIMATED PAYMENT
Location
Some information about this property - Harvie Avenue

Book a Showing
Find your dream home ✨
I agree to receive marketing and customer service calls and text messages from homepapa. Consent is not a condition of purchase. Msg/data rates may apply. Msg frequency varies. Reply STOP to unsubscribe. Privacy Policy & Terms of Service.







