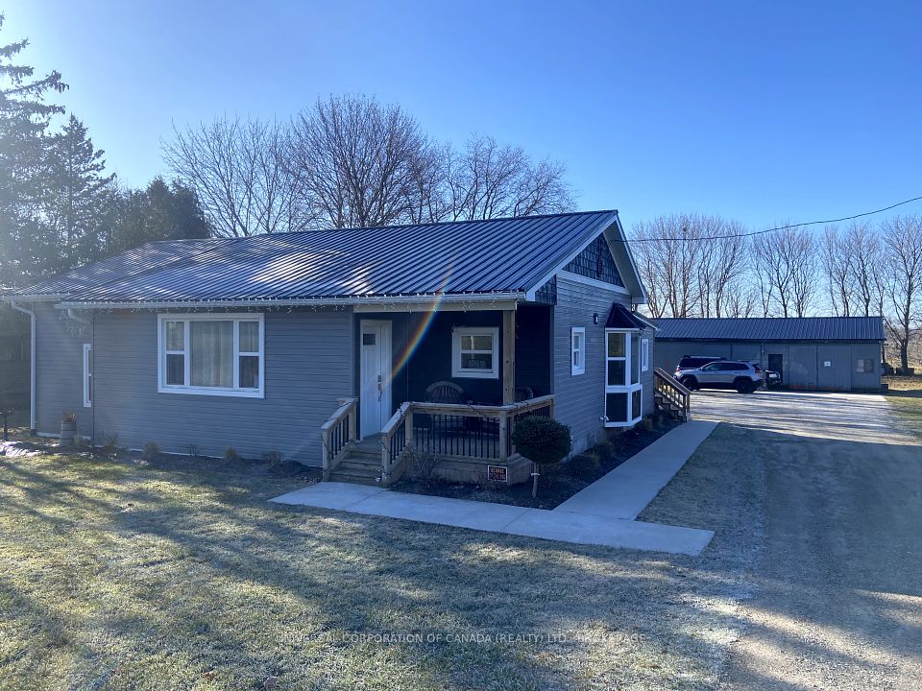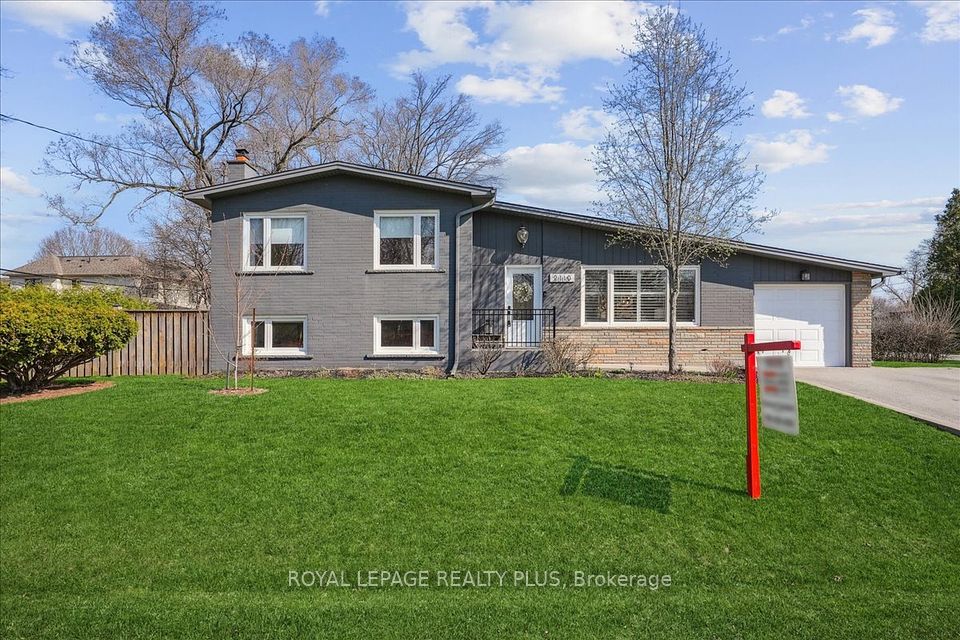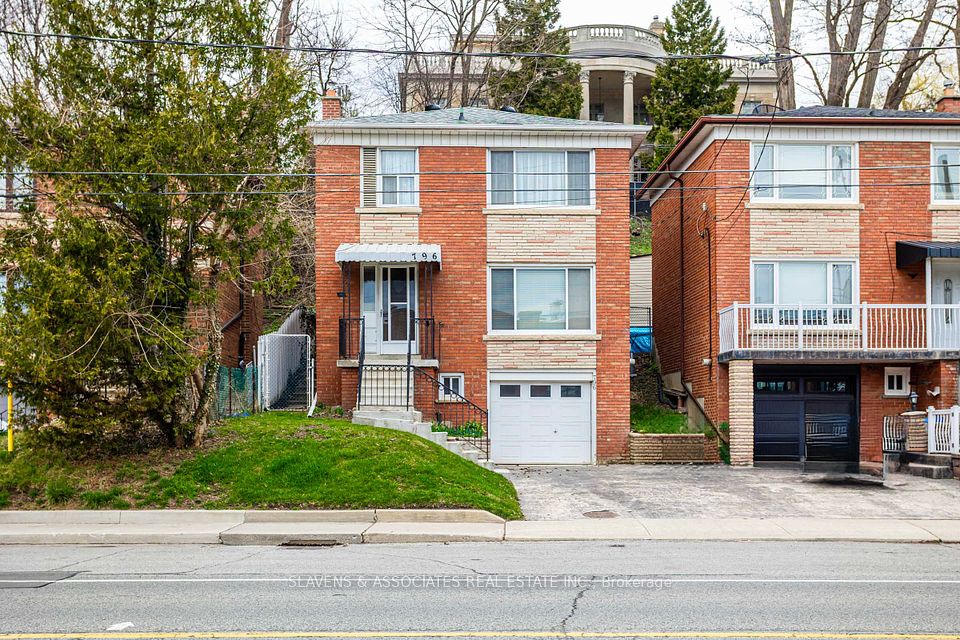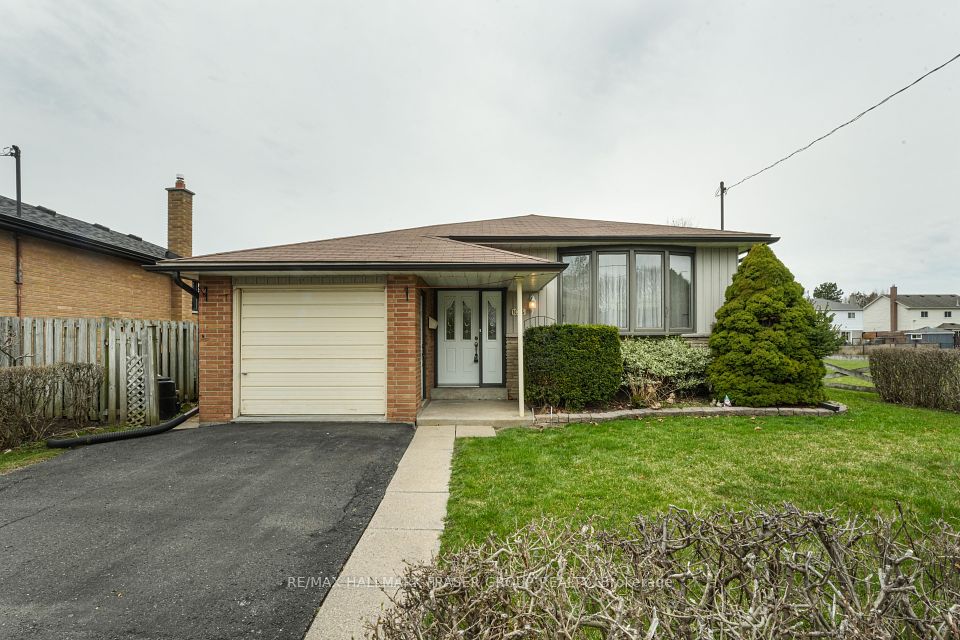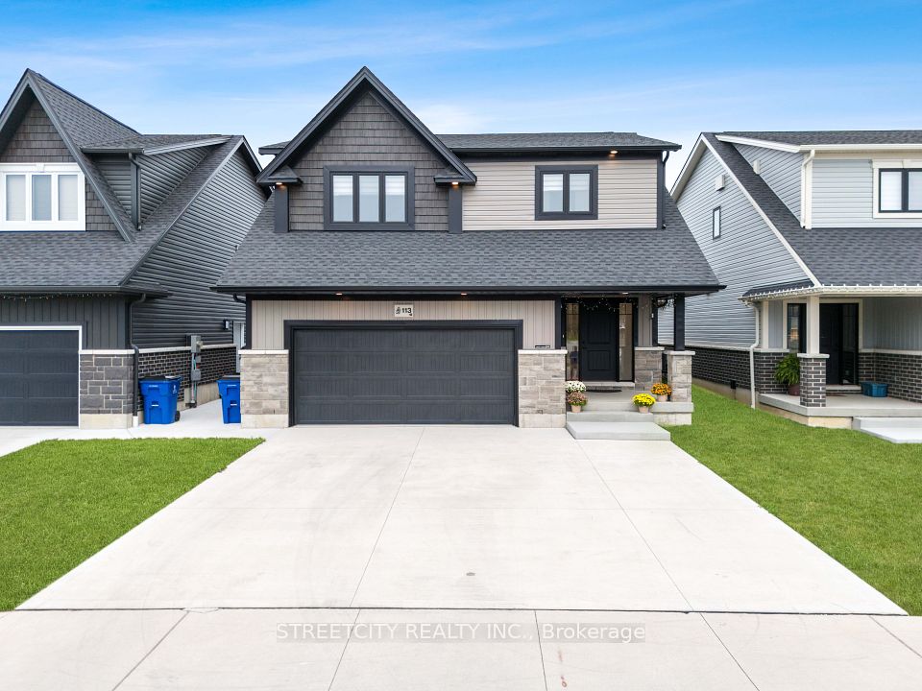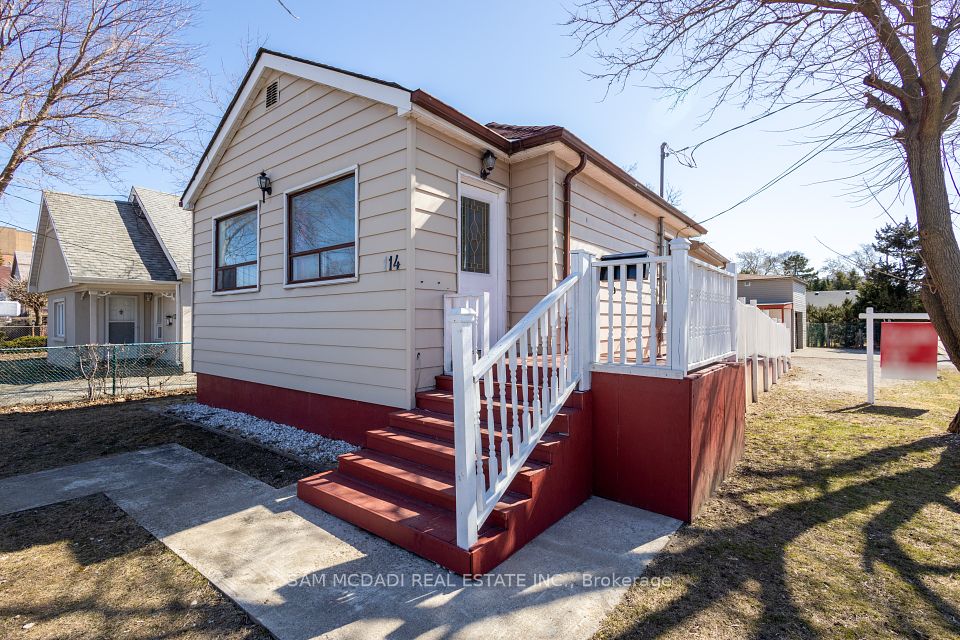$999,888
130 Franklin Trail, Barrie, ON L9J 0J2
Price Comparison
Property Description
Property type
Detached
Lot size
N/A
Style
2-Storey
Approx. Area
N/A
Room Information
| Room Type | Dimension (length x width) | Features | Level |
|---|---|---|---|
| Dining Room | 3.2 x 3.3 m | N/A | Main |
| Kitchen | 3.5 x 3.5 m | N/A | Main |
| Breakfast | 3.5 x 4.1 m | N/A | Main |
| Living Room | 4.72 x 4.4 m | N/A | Main |
About 130 Franklin Trail
Welcome Home to on of Barrie's best new Neighborhoods, Bear Creek Estates! This ideally located development is close to all of life's amenities. Plenty of room for the whole family to grow and thrive with 4 large bedrooms, and 3.1 Bathrooms giving each direct access to their own bathroom. Large and bright principal rooms with 9 ft ceilings with 8 ft doorways accent the large windows and open living spaces. The large bright eat in kitchen overlooking the main living space offers grand soaring cabinets accented with quartz counters, stainless steel appliances including a gas stove with subway tile backsplash. Also highlighting the main floor is a large living room with a gas fireplace, formal dining room and French doors to the rear yard. The stunning oak staircase accents the upstairs which features the convenient laundry area. The sprawling primary bedroom features a huge walk-in closet, and boasts a 5 piece ensuite with a glass shower enclosure, a soaker tub and water closet with bidet. Other features of this near 2700 sq ft home are flat ceilings, silent floor joists, upgraded window coverings, large hi-efficient furnace, double car garage with inside entry and years of Tarion warranty remaining for peace of mind. Put us at the top of your list for a look!
Home Overview
Last updated
Apr 16
Virtual tour
None
Basement information
Full, Unfinished
Building size
--
Status
In-Active
Property sub type
Detached
Maintenance fee
$N/A
Year built
--
Additional Details
MORTGAGE INFO
ESTIMATED PAYMENT
Location
Some information about this property - Franklin Trail

Book a Showing
Find your dream home ✨
I agree to receive marketing and customer service calls and text messages from homepapa. Consent is not a condition of purchase. Msg/data rates may apply. Msg frequency varies. Reply STOP to unsubscribe. Privacy Policy & Terms of Service.







