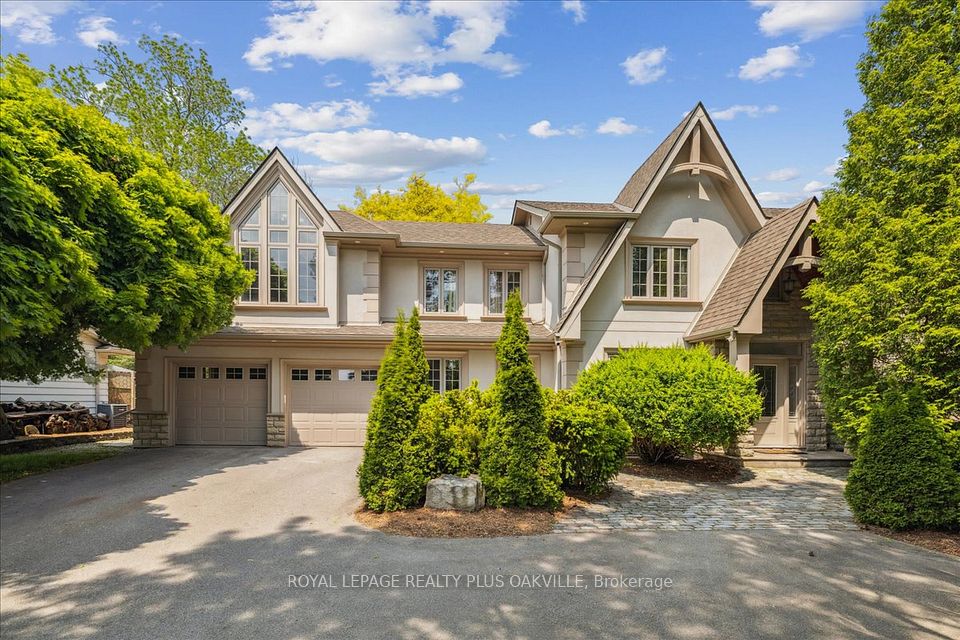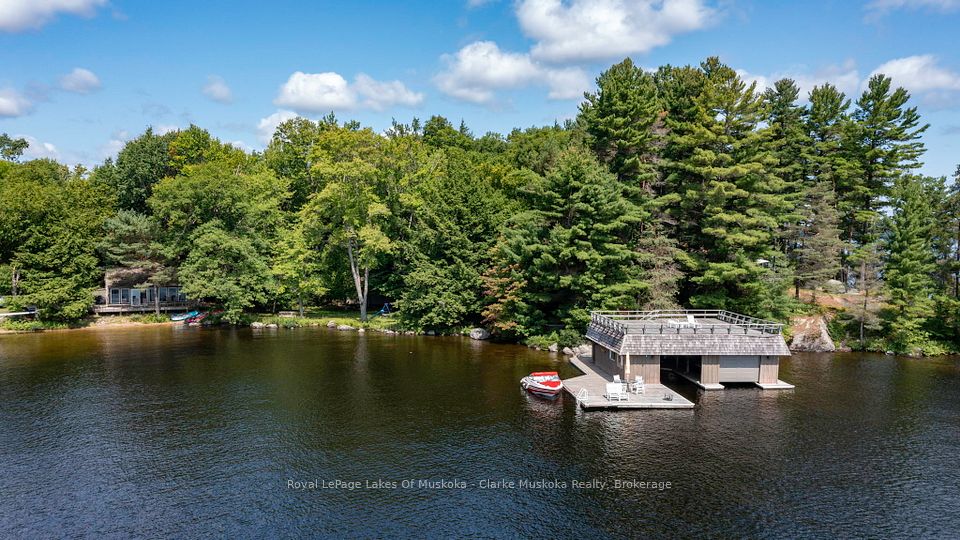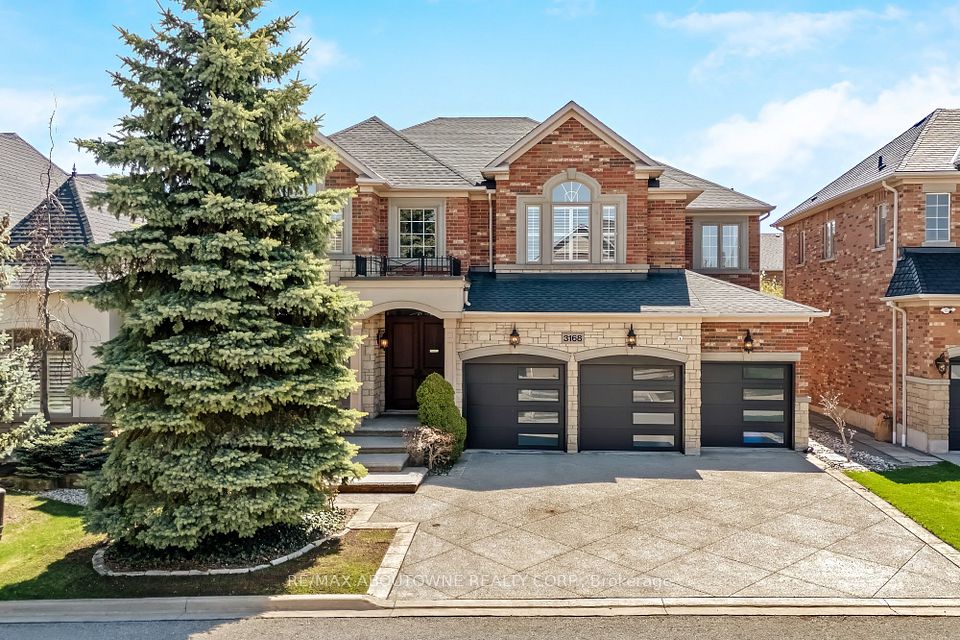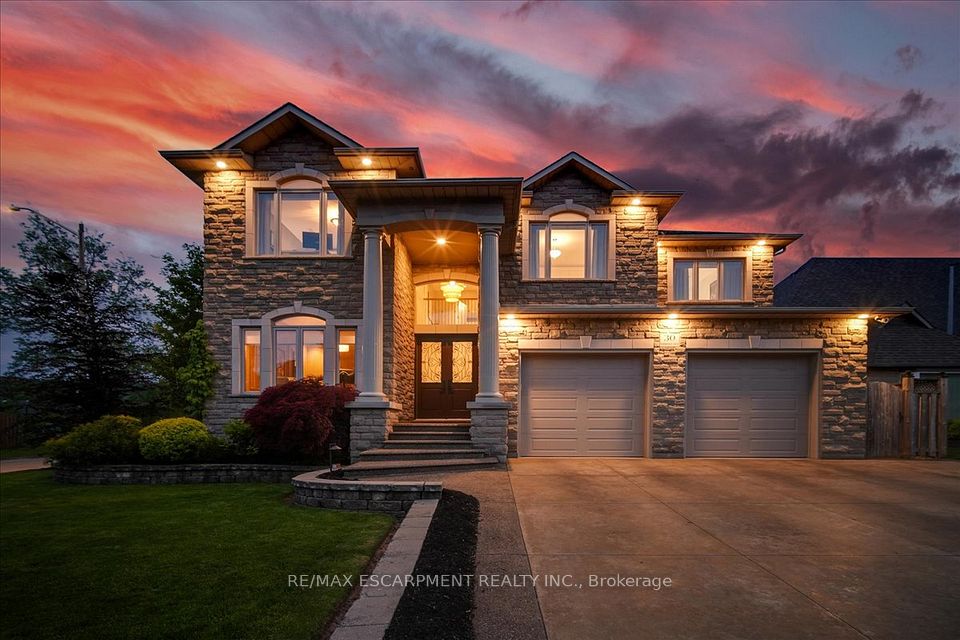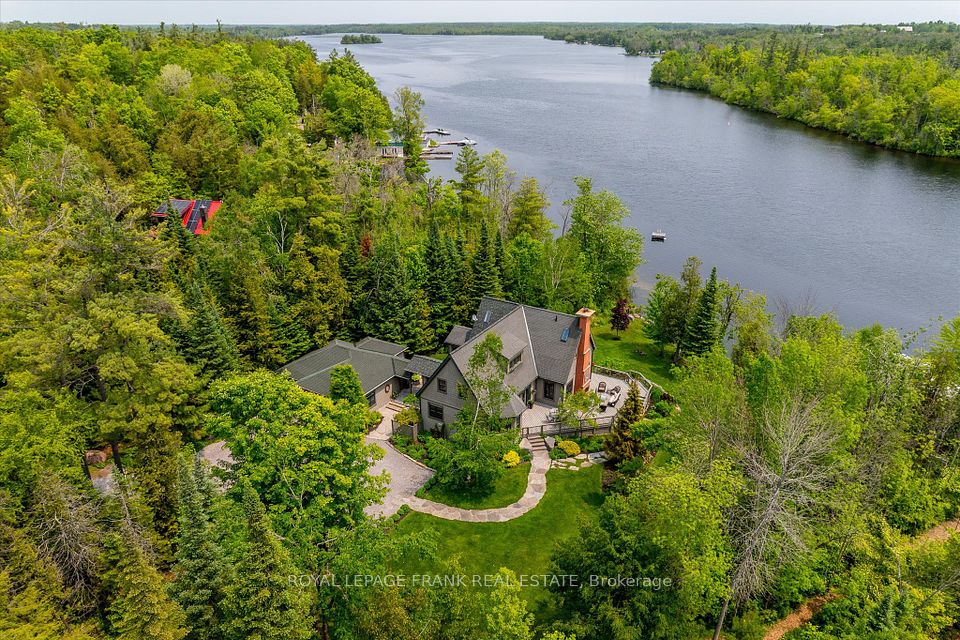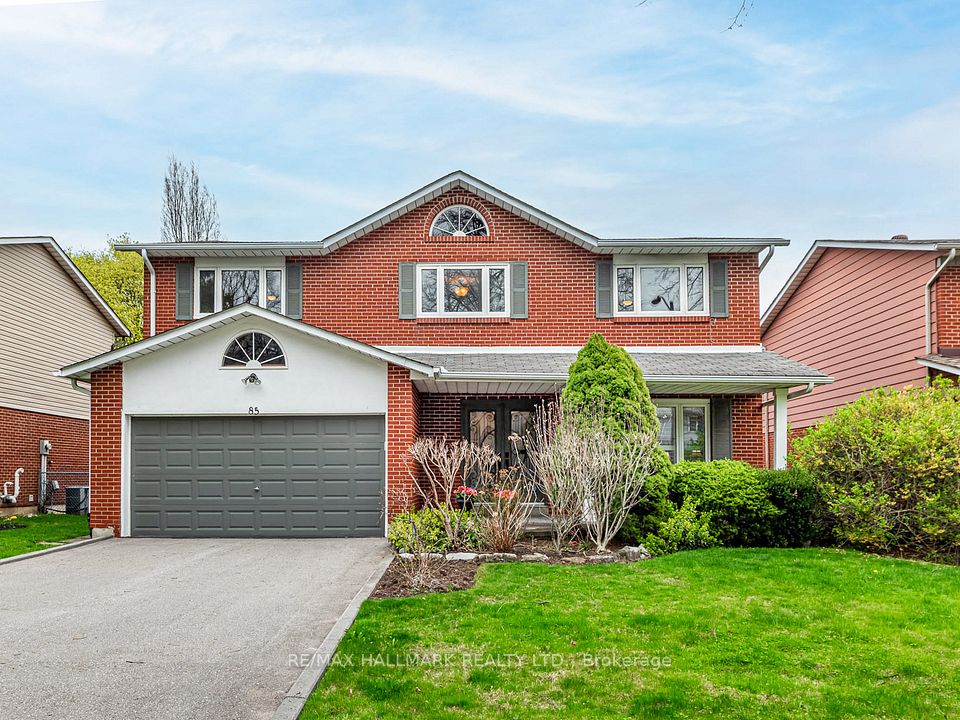
$2,800,000
130 Dale Crescent, Bradford West Gwillimbury, ON L0L 1L0
Virtual Tours
Price Comparison
Property Description
Property type
Detached
Lot size
.50-1.99 acres
Style
Bungalow
Approx. Area
N/A
Room Information
| Room Type | Dimension (length x width) | Features | Level |
|---|---|---|---|
| Office | 3.35 x 4.02 m | Coffered Ceiling(s), Window Floor to Ceiling, Hardwood Floor | Main |
| Family Room | 4.57 x 6.1 m | Porcelain Floor, Vaulted Ceiling(s), Gas Fireplace | Main |
| Dining Room | 3.96 x 4.87 m | Porcelain Floor, Open Concept, W/O To Porch | Main |
| Kitchen | 3.04 x 6.1 m | Porcelain Floor, Quartz Counter, B/I Appliances | Main |
About 130 Dale Crescent
A Rich Minimalist Bungalow, Designed by Renowned Architect David Small. Boasting over 6500 Square Feet of Opulent Finished Living Space. Built to the Highest Standards with a Modern Family Floor Plan and Top Industry Features and Finishes. Located Minutes to Hwy 400 and Situated on a 1.46 Acre Lot, in an Executive Enclave that backs onto a Protected Forest. 4 Car Garage. 3+1 Bedrooms and 5 Bathrooms. Large Principal and Formal Rooms all with Floor-to-ceiling Windows, Elegant Vaulted Ceilings and 63" x 63" Porcelain Slab Flooring. Private Front Office with Built-in Cabinetry and Beautiful Southern Exposure. Open Concept Kitchen with Panoramic Views of the Forest, Wolf Appliances, Imported Quartzite Countertops and Large Center Island. Separate Pantry with Built-in Sub Zero Fridge and Wine Fridge, Custom Cabinetry, Lots of Prep Space and Walk-out to BBQ Area. Grand Room with Exposed Steel Beams, Gas Fireplace and Porcelain Slab Walls. Primary Suite with Custom Walk-in Closet, 5pc Ensuite and Walk-out to a Private Patio. 2nd Bedroom with a Separate Den, Walk-in Closet and 3pc Ensuite. 3rd Bedroom with 3pc Ensuite and Walk-in Closet. Partly Finished Lower Level with Walk-up, Rec Room, Gym/Play Room, 3pc Bathroom With Steam Shower, Additional Bedroom with Walk-in Closet, Theater Room, Multiple Storage Areas and Roughed in Sauna. Entertain Outdoors on a Private 462 Square Foot Covered Patio with Heated Flooring, Wired for A/V System(s), Built-in BBQ and 2 Entryways into the Home. Landscape Drawings for Inground Pool and Cabana. Home is 97% Complete and is Just Waiting For Your Finishing Touches!
Home Overview
Last updated
Mar 12
Virtual tour
None
Basement information
Partially Finished, Walk-Up
Building size
--
Status
In-Active
Property sub type
Detached
Maintenance fee
$N/A
Year built
--
Additional Details
MORTGAGE INFO
ESTIMATED PAYMENT
Location
Some information about this property - Dale Crescent

Book a Showing
Find your dream home ✨
I agree to receive marketing and customer service calls and text messages from homepapa. Consent is not a condition of purchase. Msg/data rates may apply. Msg frequency varies. Reply STOP to unsubscribe. Privacy Policy & Terms of Service.







