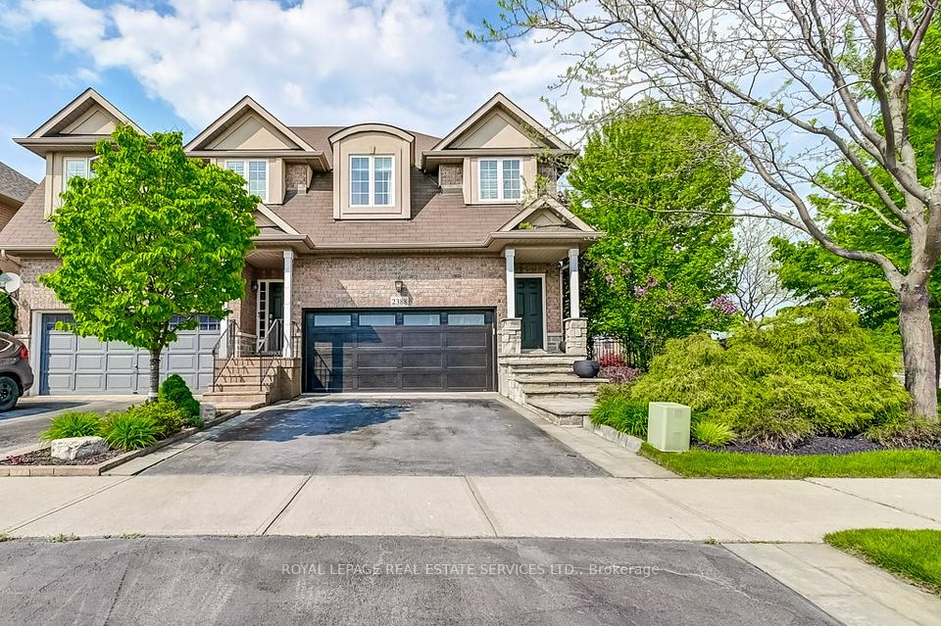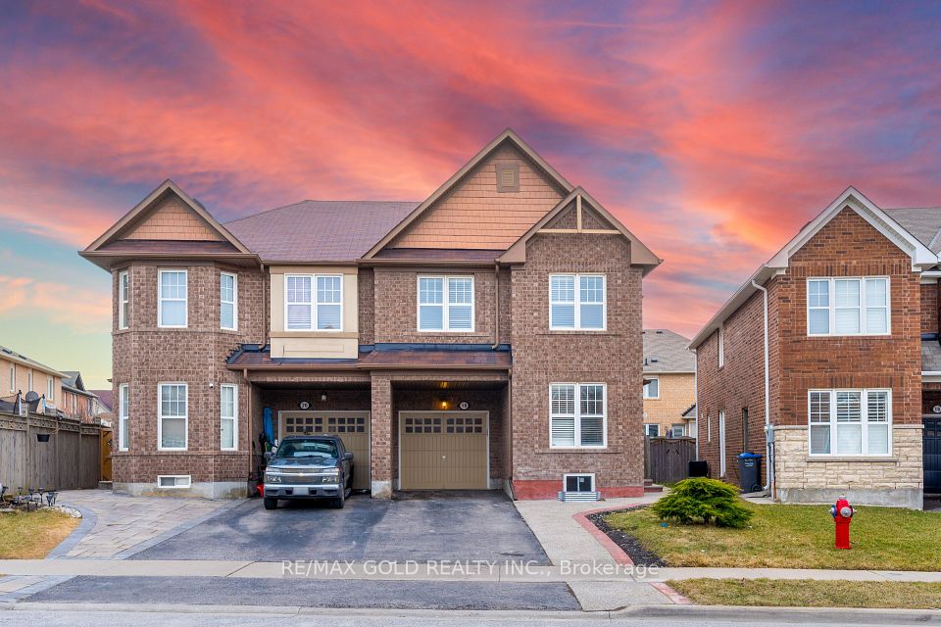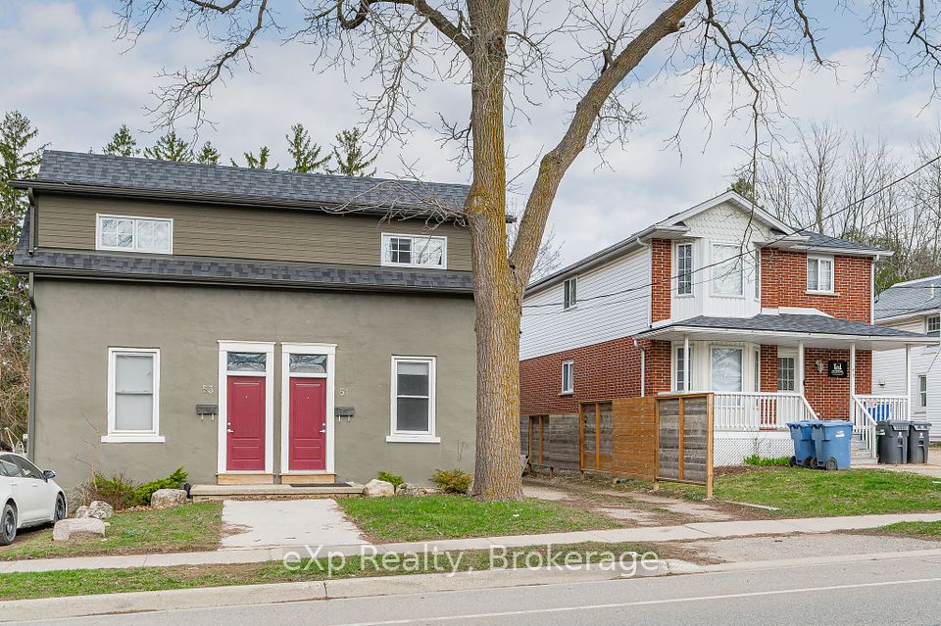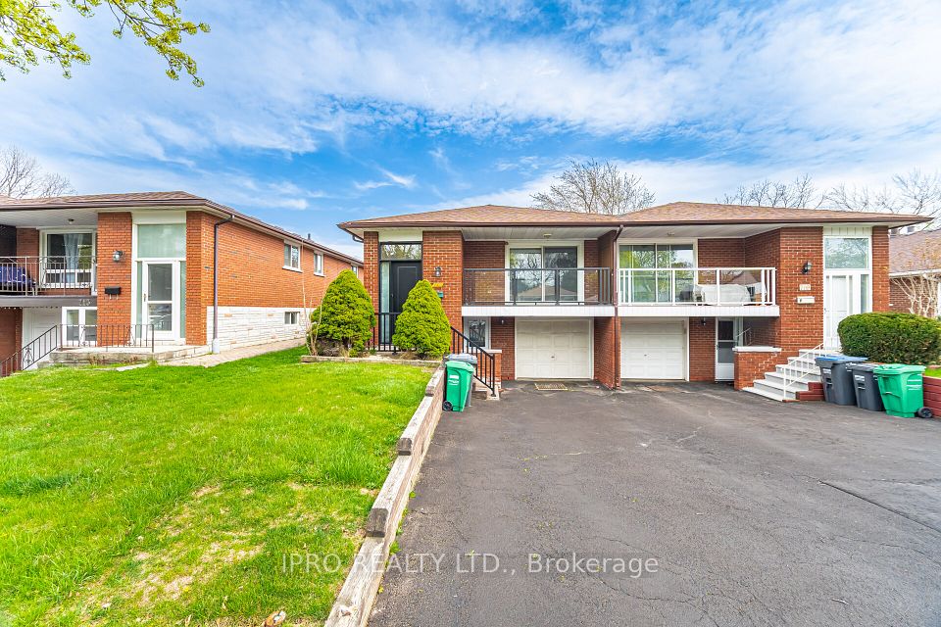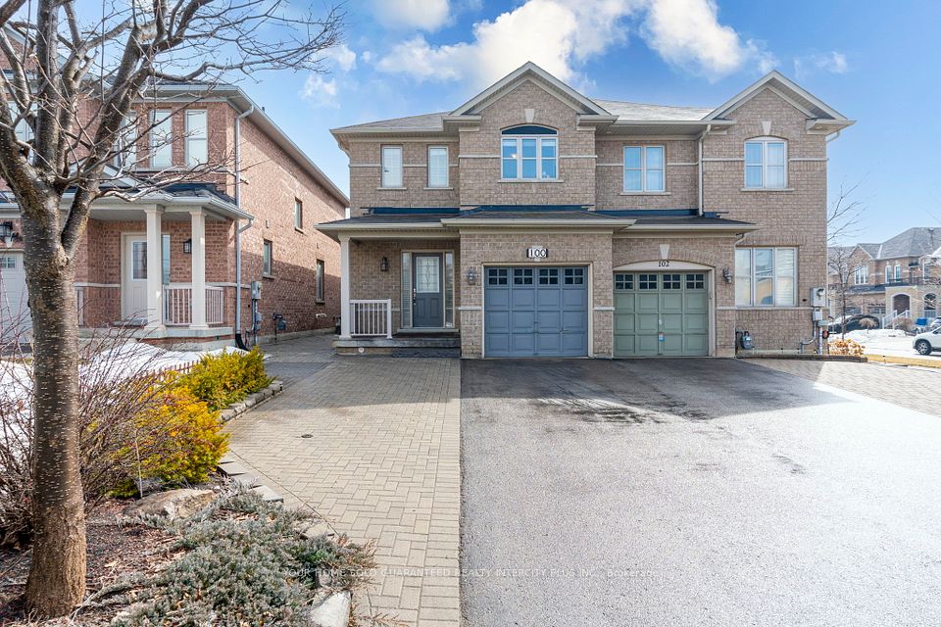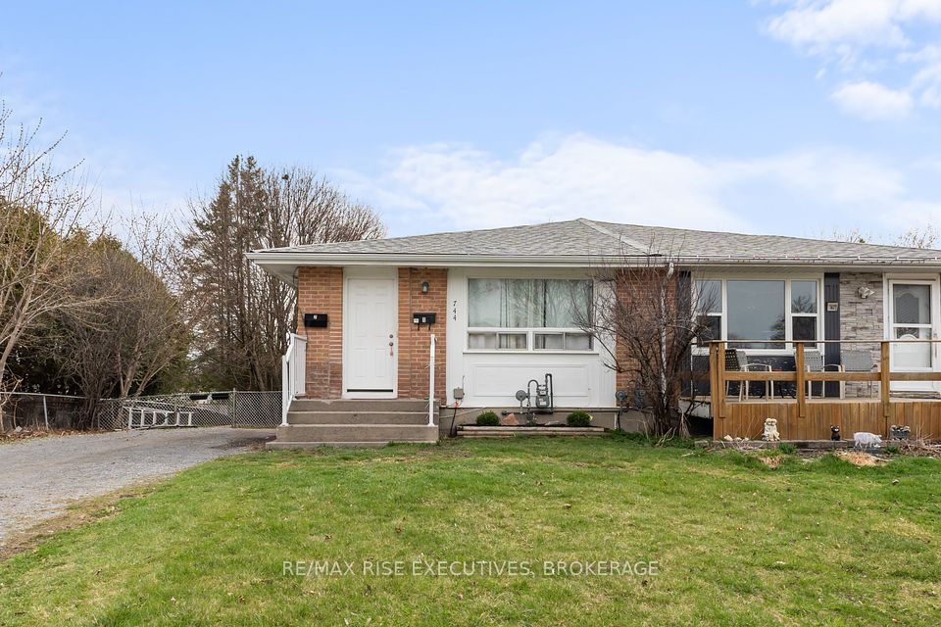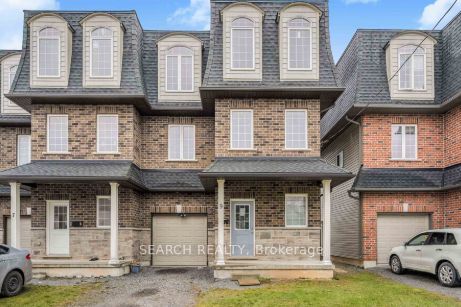$1,068,000
130 Carolbreen Square, Toronto E07, ON M1V 1H5
Virtual Tours
Price Comparison
Property Description
Property type
Semi-Detached
Lot size
N/A
Style
Backsplit 5
Approx. Area
N/A
Room Information
| Room Type | Dimension (length x width) | Features | Level |
|---|---|---|---|
| Living Room | 4.87 x 4.52 m | Hardwood Floor, Pot Lights, Combined w/Dining | Main |
| Dining Room | 4.87 x 4.52 m | Hardwood Floor, Pot Lights, Combined w/Living | Main |
| Kitchen | 12.34 x 8.79 m | Renovated, Ceramic Floor, Quartz Counter | Main |
| Family Room | 5.92 x 3.35 m | Hardwood Floor, Fireplace, W/O To Balcony | Lower |
About 130 Carolbreen Square
Newly renovated 5-level backsplit semi-detached home located in the highly sought-after Agincourt North neighborhood. The interlock driveway accommodates 2 cars. The open-concept living and dining area features pot lights, while the modern kitchen boasts quartz countertops. The 10-foot-high ceiling family room includes a fireplace and French doors leading to a balcony with an unobstructed view of the backyard. The spacious master bedroom has a 3-piece ensuite and walk-in closet. Hardwood floors flow throughout the main and upper levels. The basement includes a walkout stone patio. Just minutes from Hwy 401 and 404.
Home Overview
Last updated
Apr 3
Virtual tour
None
Basement information
Finished with Walk-Out
Building size
--
Status
In-Active
Property sub type
Semi-Detached
Maintenance fee
$N/A
Year built
2024
Additional Details
MORTGAGE INFO
ESTIMATED PAYMENT
Location
Some information about this property - Carolbreen Square

Book a Showing
Find your dream home ✨
I agree to receive marketing and customer service calls and text messages from homepapa. Consent is not a condition of purchase. Msg/data rates may apply. Msg frequency varies. Reply STOP to unsubscribe. Privacy Policy & Terms of Service.







