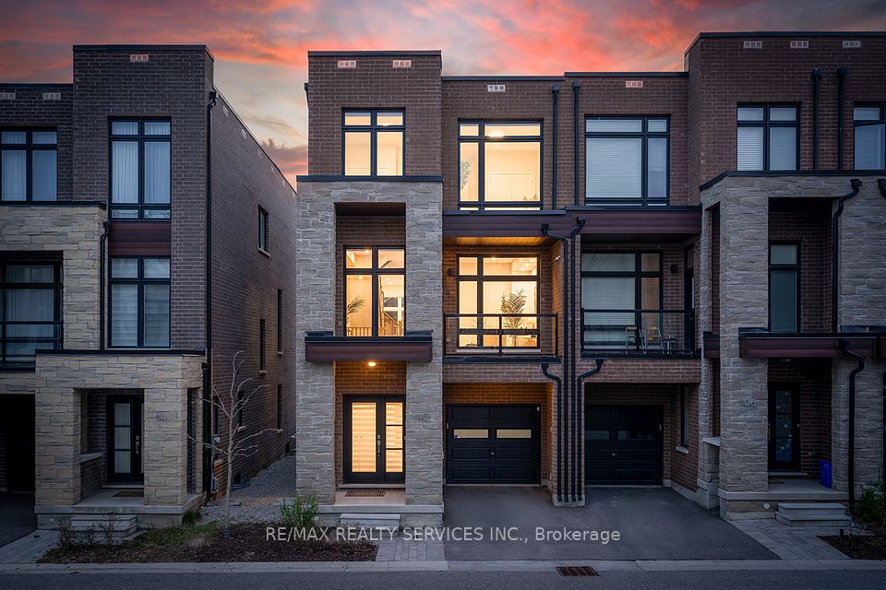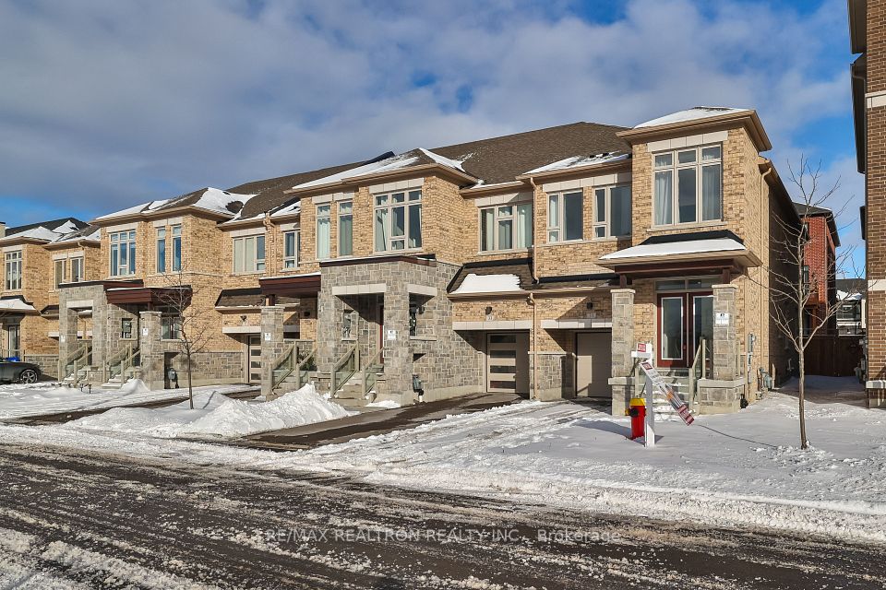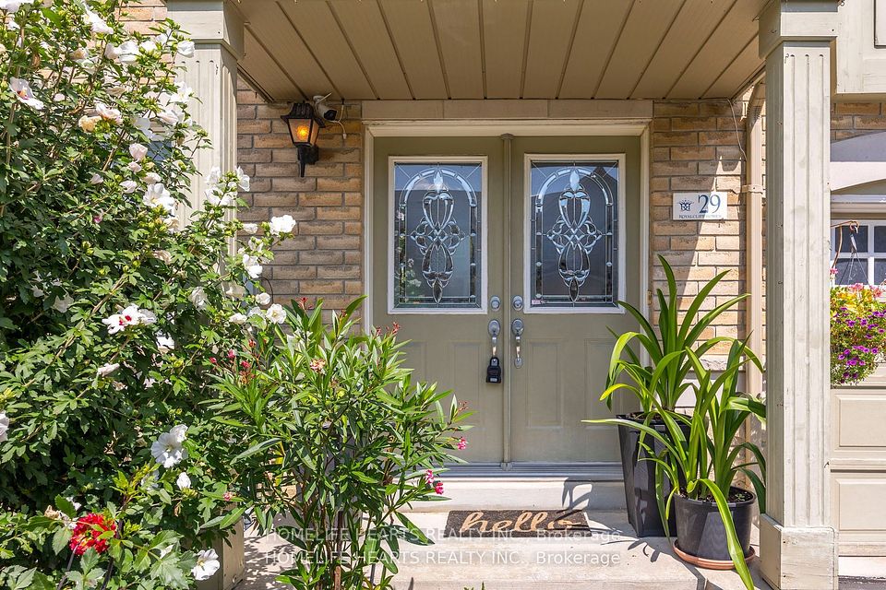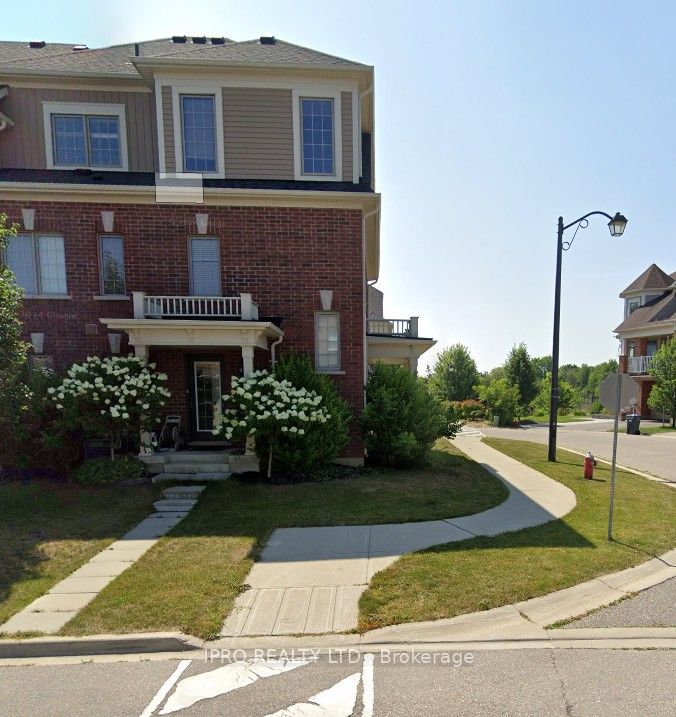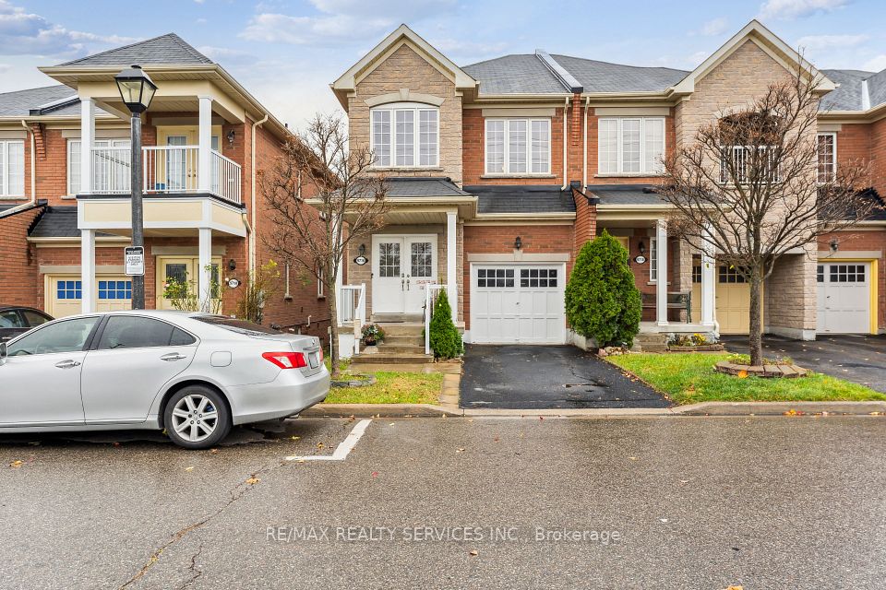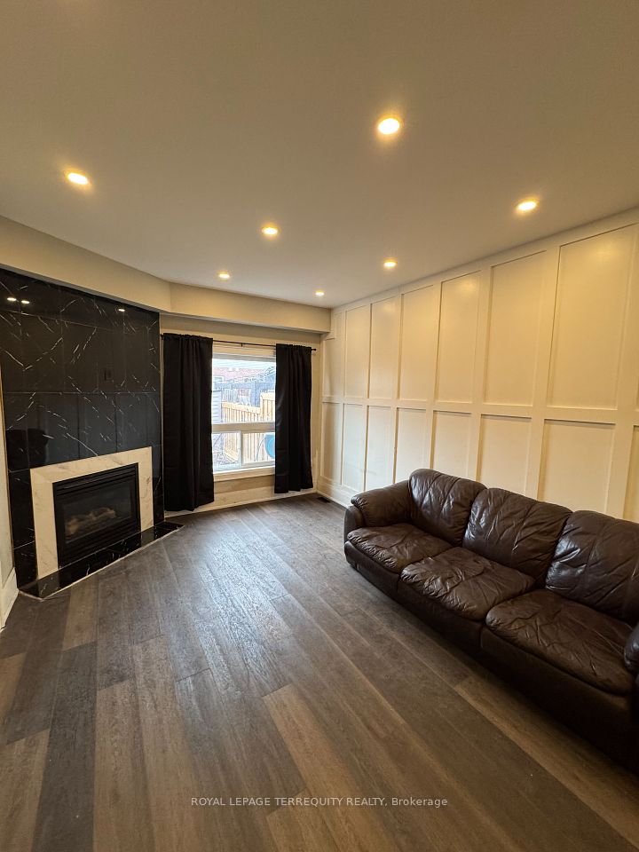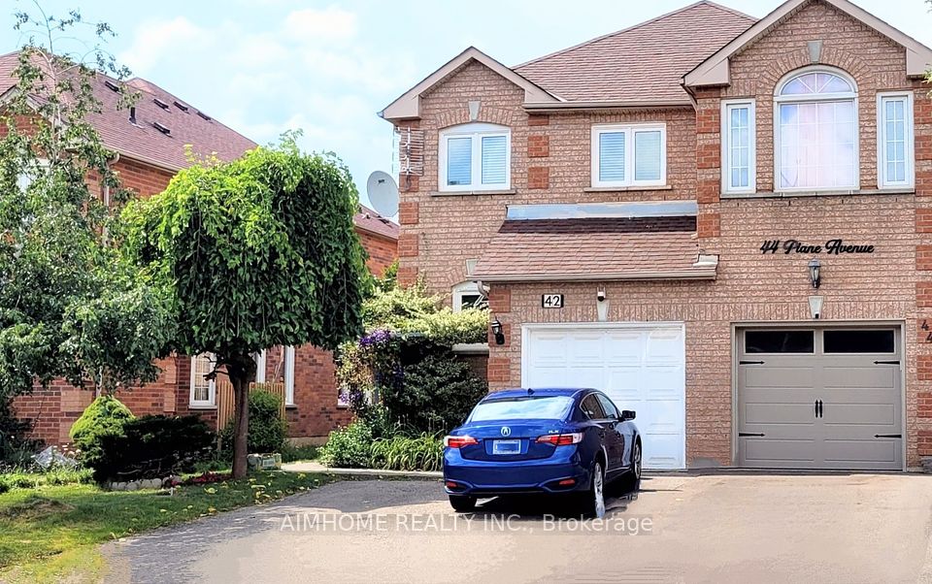$874,900
Last price change 6 hours ago
13 Sail Road, Brampton, ON L7A 4W6
Price Comparison
Property Description
Property type
Att/Row/Townhouse
Lot size
N/A
Style
2-Storey
Approx. Area
N/A
Room Information
| Room Type | Dimension (length x width) | Features | Level |
|---|---|---|---|
| Kitchen | 3.38 x 2.72 m | Centre Island, Stainless Steel Appl, Ceramic Floor | Main |
| Dining Room | 3.72 x 2.72 m | Hardwood Floor, Open Concept, Overlooks Living | Main |
| Living Room | 6.38 x 2.64 m | Hardwood Floor, W/O To Yard, Open Concept | Main |
| Primary Bedroom | 4.88 x 3.65 m | 4 Pc Ensuite, Walk-In Closet(s), Window | Second |
About 13 Sail Road
4 Bedroom Freehold Townhome ( **NO CONDO OR POTL FEES**) , Over 1800 Sqft. Attached By Only The Garage On One Side With Walkway Between Homes To Provide More of A Semi-Detached Feel. Highly Desirable Area Of North West Brampton. Entire House Freshly Painted and New Flooring On The Second Floor, Entire Home Is Carpet Free. 9 Ft Ceilings (Main Floor). Extended Height Kitchen Cabinets, S/S Appliances, Kitchen Island And Hardwood Flooring (Main Floor). Walk/Out From Kitchen To Backyard. Large Primary Bedroom With Walk-In Closet and 4 Piece Ensuite. Convenient 2nd Floor Laundry Room. New Elementary School Currently Being Built And Nearing Completion Within 5-7 Minute Walk From House! Excellent Location, Family Friendly Neighbourhood, Close To Schools, Park, Rec Centre, Mt Pleasant Go Station, Shopping, Restaurants And Much More. Amazing Opportunity To Make This Move-In Ready Home Yours!
Home Overview
Last updated
6 hours ago
Virtual tour
None
Basement information
Full, Unfinished
Building size
--
Status
In-Active
Property sub type
Att/Row/Townhouse
Maintenance fee
$N/A
Year built
2024
Additional Details
MORTGAGE INFO
ESTIMATED PAYMENT
Location
Some information about this property - Sail Road

Book a Showing
Find your dream home ✨
I agree to receive marketing and customer service calls and text messages from homepapa. Consent is not a condition of purchase. Msg/data rates may apply. Msg frequency varies. Reply STOP to unsubscribe. Privacy Policy & Terms of Service.







