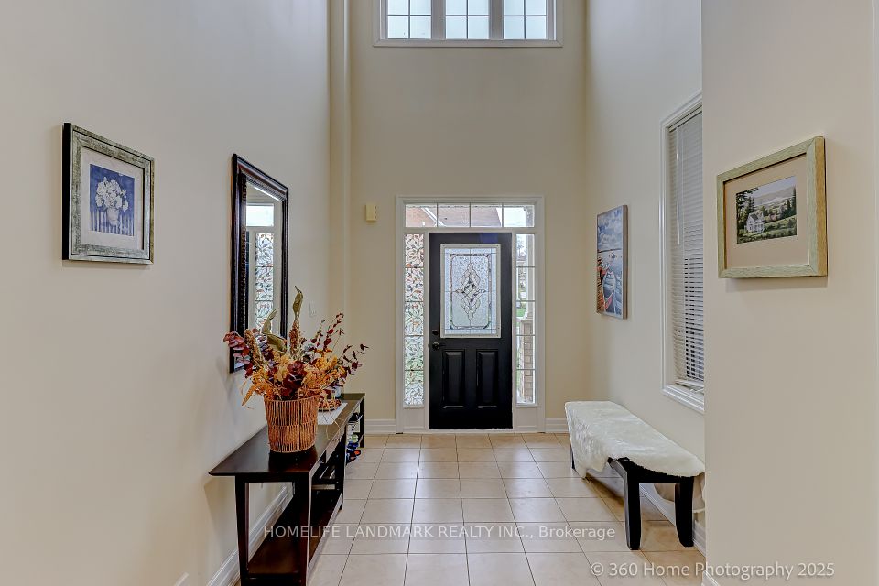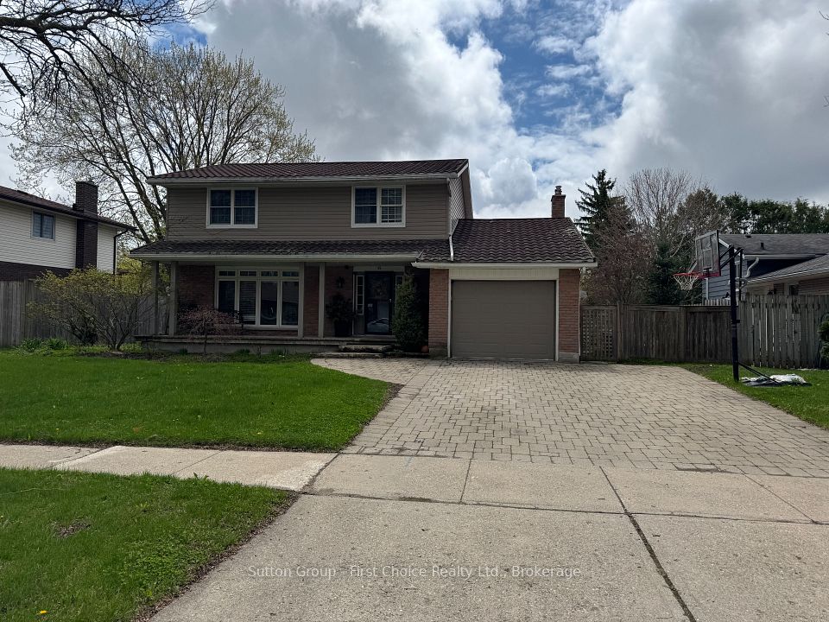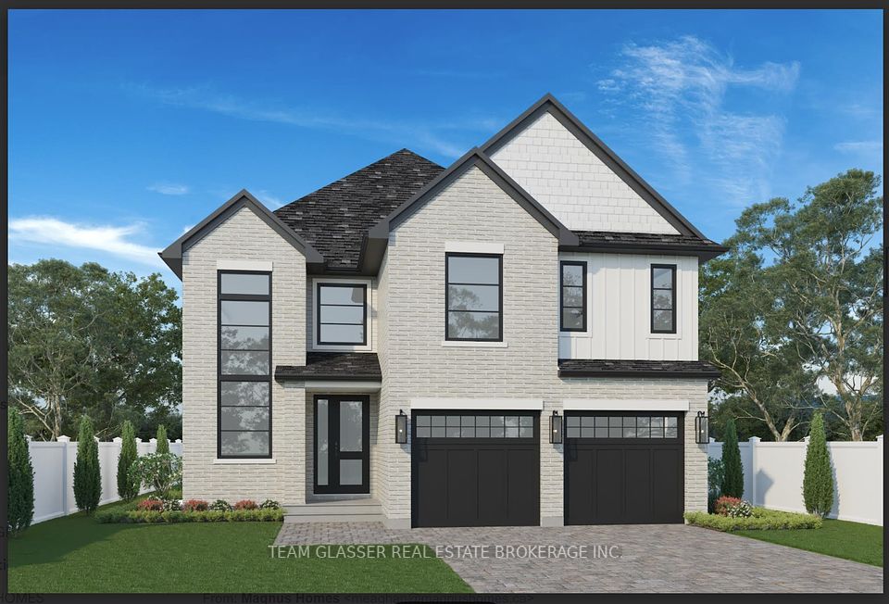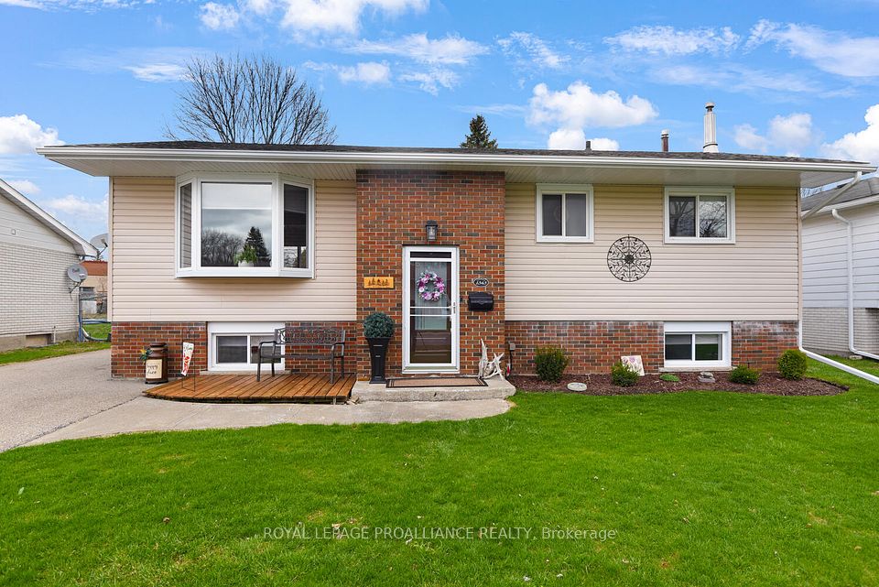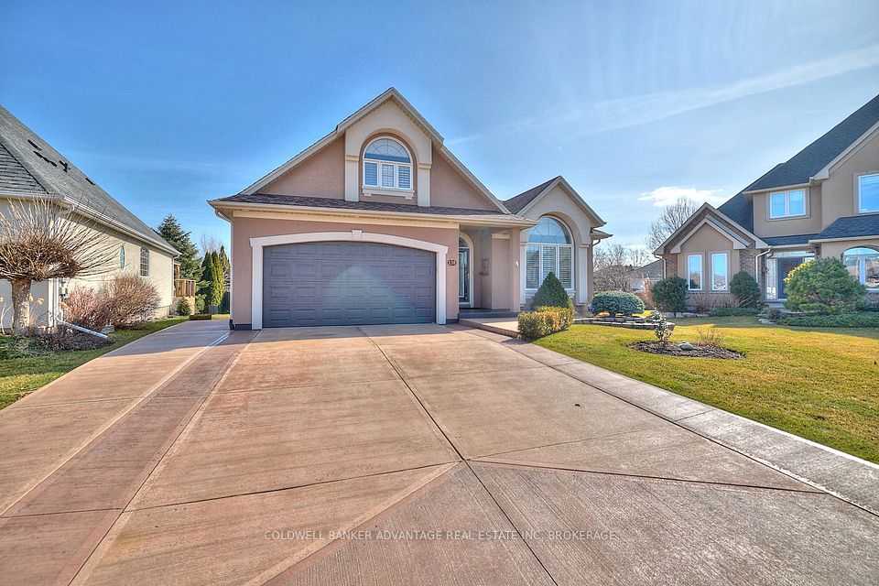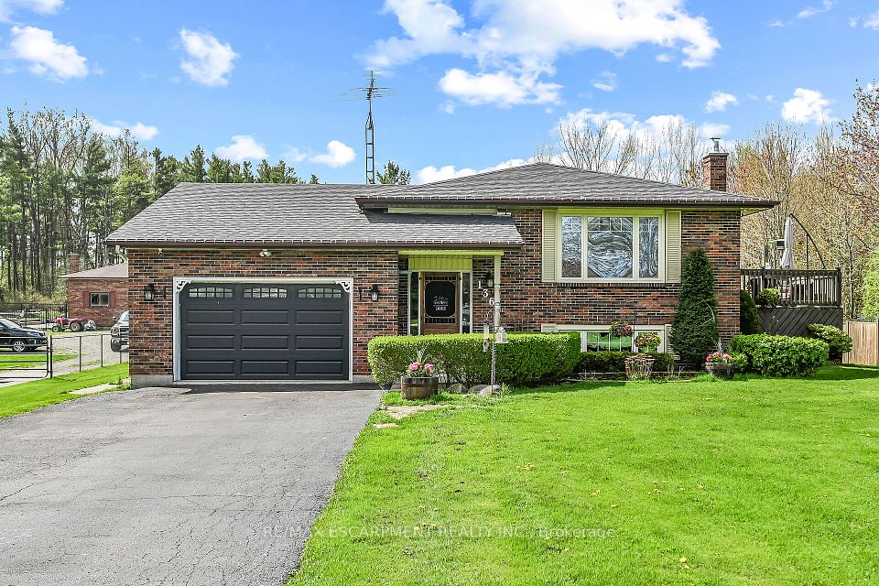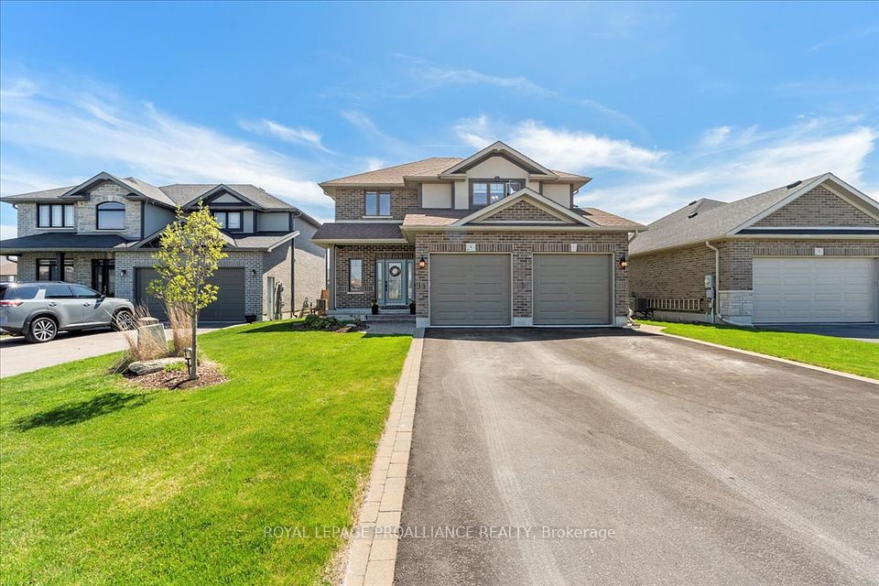$649,999
13 Roslyn Road, Barrie, ON L4M 2X5
Price Comparison
Property Description
Property type
Detached
Lot size
N/A
Style
Bungalow-Raised
Approx. Area
N/A
Room Information
| Room Type | Dimension (length x width) | Features | Level |
|---|---|---|---|
| Foyer | 1.93 x 2.39 m | N/A | Main |
| Living Room | 5.21 x 6.5 m | N/A | Main |
| Kitchen | 2.59 x 2.9 m | N/A | Main |
| Dining Room | 1.37 x 2.59 m | N/A | Main |
About 13 Roslyn Road
Welcome to 13 Roslyn Road, Barrie, ON A Fantastic Opportunity with Endless Potential!This charming 4-bedroom, 2-bathroom home offers a solid foundation and is ready for a new owner to bring it to its full potential. This property offers 3 spacious bedrooms upstairs with a massive living room that boasts natural light as well as a walkout to the back deck from the dining room. Downstairs provides another large bedroom, a large living space as well as direct access from the seperate entrance and garage, with a convenient 2 piece bathroom. Amazing location, great bones and spacious living areas, this property provides the perfect canvas for those looking to personalize and create their dream home. Whether you're looking to renovate and update or simply add your unique style, the possibilities are endless.Featuring a large driveway with an attached garage for ample parking, as well as a separate entrance downstairs, this home offers convenient access and flexibility. The exceptionally deep 110' lot provides a fantastic backyard space, ideal for outdoor entertaining, gardening, or simply enjoying the privacy and space it offers.Located in a desirable Barrie neighborhood, this home boasts a generous floor plan with large rooms, offering plenty of space for family living. Bring your vision and make 13 Roslyn Road your own with a little TLC, this house can be transformed into the perfect family home in a sought-after location.Dont miss out on this opportunity to invest in a property with incredible potential! Book your showing today.
Home Overview
Last updated
4 hours ago
Virtual tour
None
Basement information
Full, Finished
Building size
--
Status
In-Active
Property sub type
Detached
Maintenance fee
$N/A
Year built
2024
Additional Details
MORTGAGE INFO
ESTIMATED PAYMENT
Location
Some information about this property - Roslyn Road

Book a Showing
Find your dream home ✨
I agree to receive marketing and customer service calls and text messages from homepapa. Consent is not a condition of purchase. Msg/data rates may apply. Msg frequency varies. Reply STOP to unsubscribe. Privacy Policy & Terms of Service.







