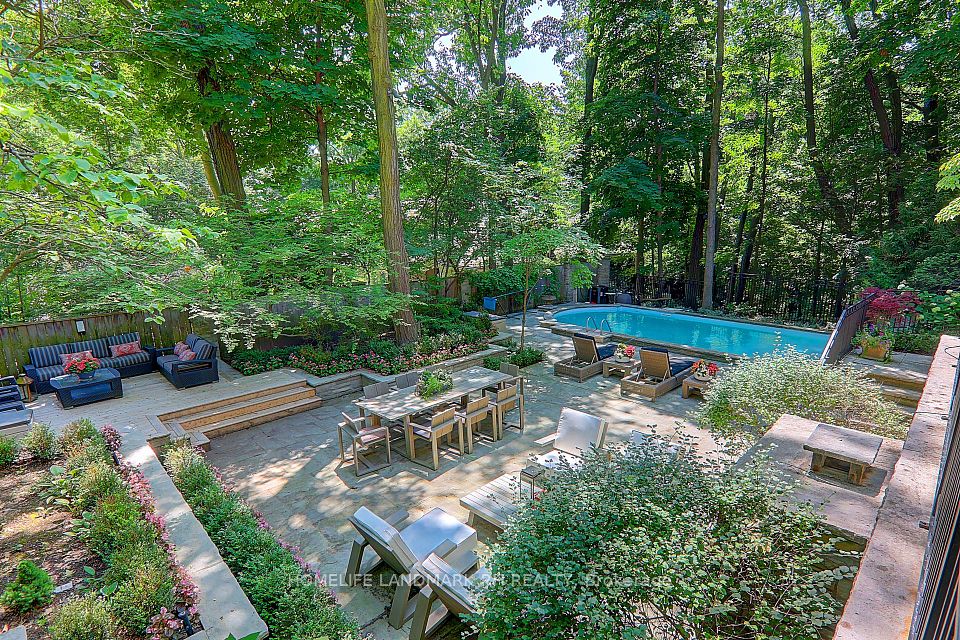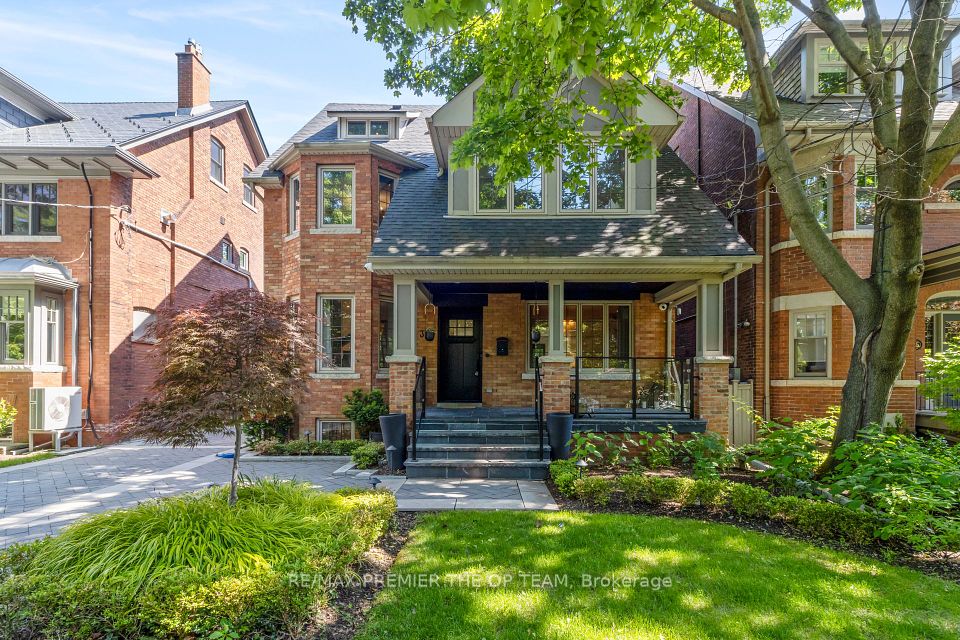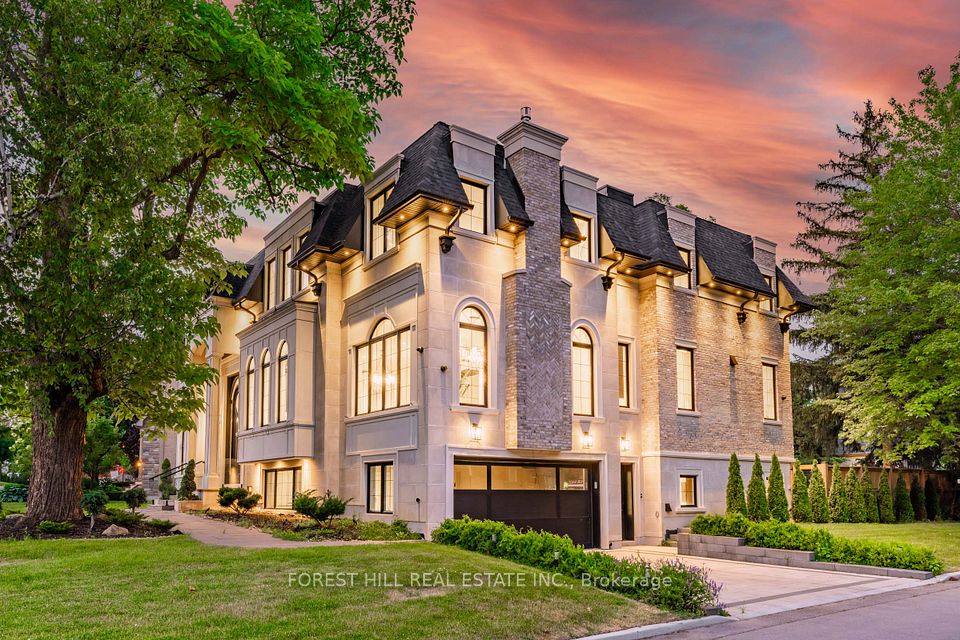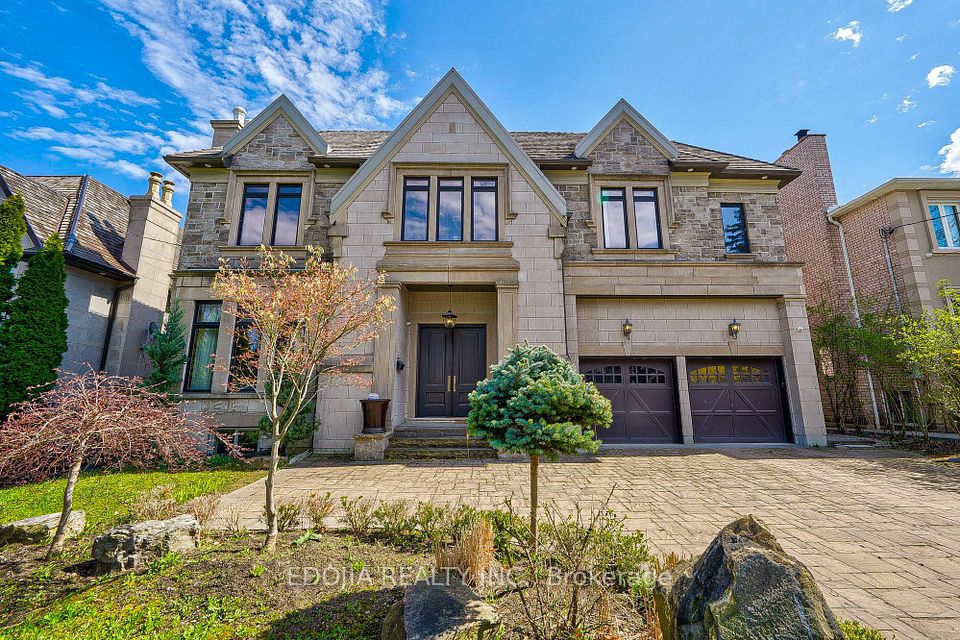
$6,500,000
13 Old Forest Hill Road, Toronto C03, ON M5P 2P6
Price Comparison
Property Description
Property type
Detached
Lot size
N/A
Style
2 1/2 Storey
Approx. Area
N/A
Room Information
| Room Type | Dimension (length x width) | Features | Level |
|---|---|---|---|
| Great Room | 7.9 x 7.14 m | Combined w/Living, Combined w/Dining, Hardwood Floor | Main |
| Kitchen | 6.17 x 3.94 m | Eat-in Kitchen, Granite Counters, B/I Desk | Main |
| Family Room | N/A | Hardwood Floor, Overlooks Garden, Wainscoting | Main |
| Primary Bedroom | 5.64 x 4.83 m | 4 Pc Ensuite, B/I Desk, Large Window | Second |
About 13 Old Forest Hill Road
Situated on the most coveted street in Forest Hill, this distinguished Tudor-style home embodies timeless sophistication and offers over 6,500 sq. ft. of refined living space. Exquisite craftsmanship is evident throughout, with rich hardwood flooring, leaded glass windows, and elegant bow windows with built-in seating. Graceful crown moulding enhances the formal living and dining room, designed for hosting in style, while the expansive eat-in kitchen and sunlit family room create inviting space for casual meals and gatherings. A private third level, accessed via a separate staircase, offers an ideal guest or teen suite, or a secluded library and home office. The lower level features a spacious recreation room, a secondary kitchen and party room, and a walkout to the breathtaking garden. Manicured boxwood hedges, European-style pedestal planters, and a magnificent weeping willow create a serene, estate-like setting. A rare offering in one of Torontos most prestigious communities.
Home Overview
Last updated
Mar 4
Virtual tour
None
Basement information
Finished with Walk-Out
Building size
--
Status
In-Active
Property sub type
Detached
Maintenance fee
$N/A
Year built
--
Additional Details
MORTGAGE INFO
ESTIMATED PAYMENT
Location
Some information about this property - Old Forest Hill Road

Book a Showing
Find your dream home ✨
I agree to receive marketing and customer service calls and text messages from homepapa. Consent is not a condition of purchase. Msg/data rates may apply. Msg frequency varies. Reply STOP to unsubscribe. Privacy Policy & Terms of Service.






