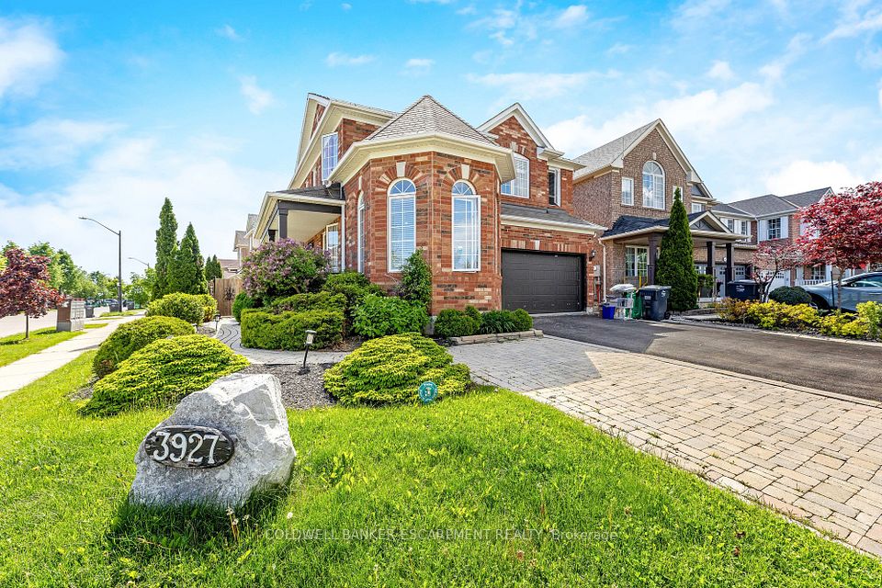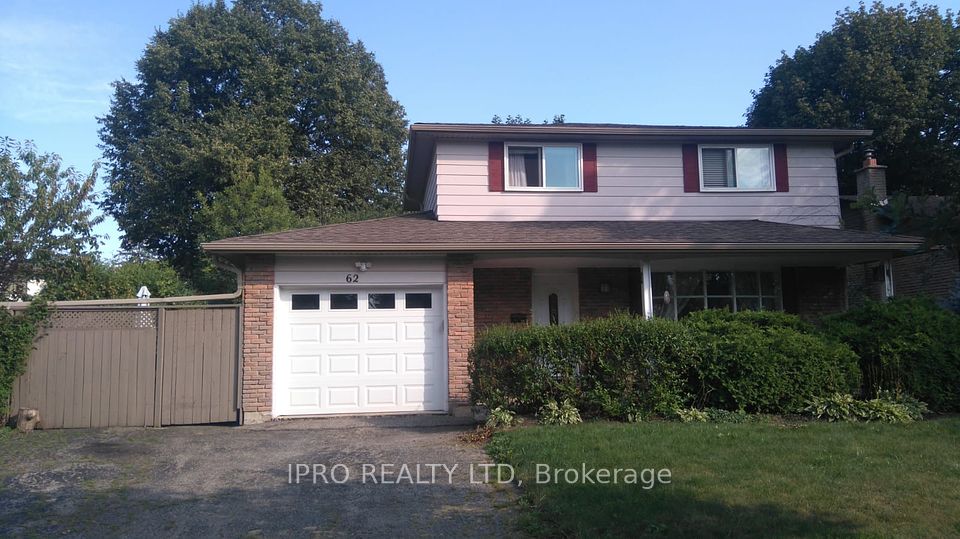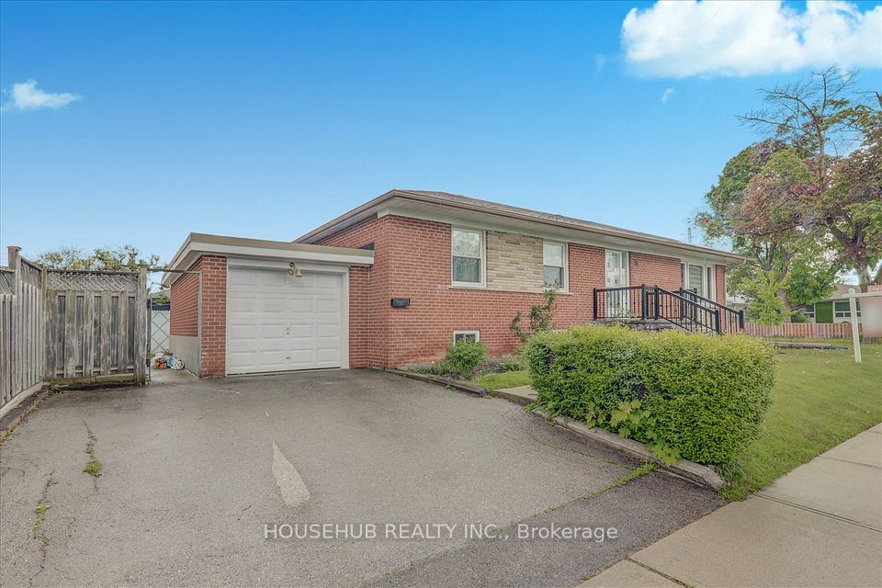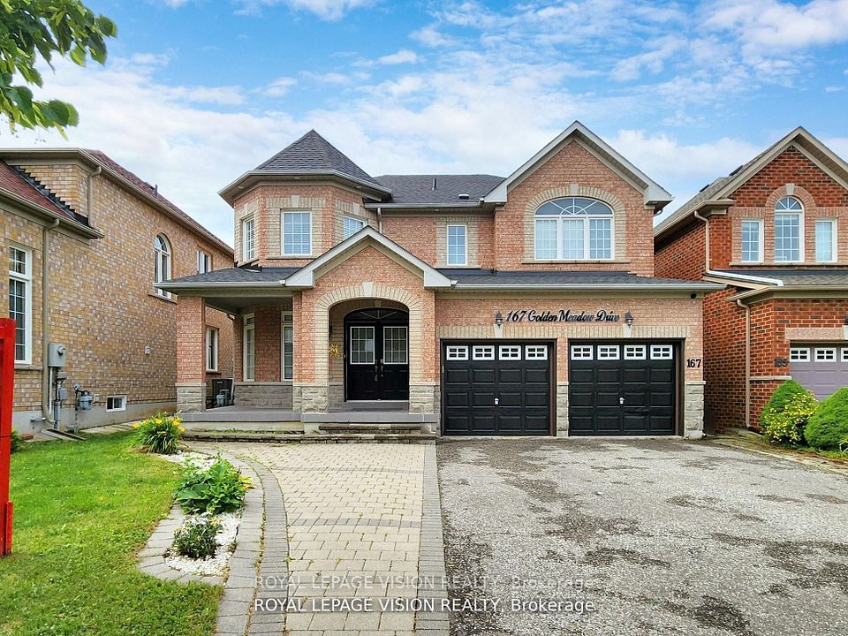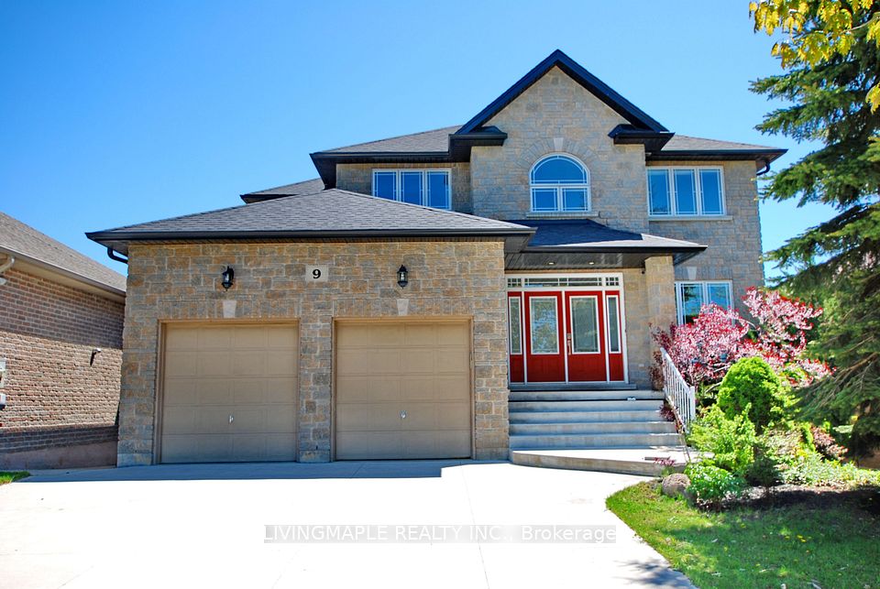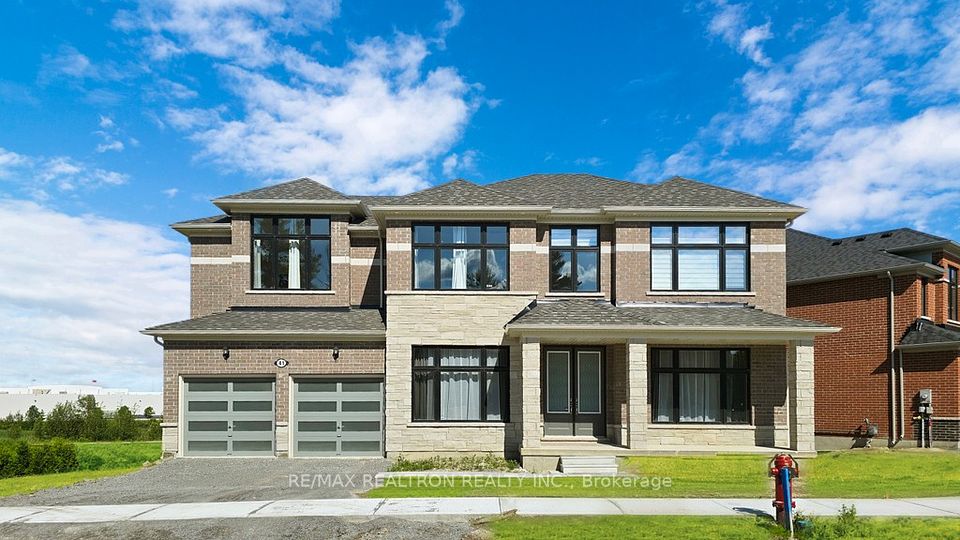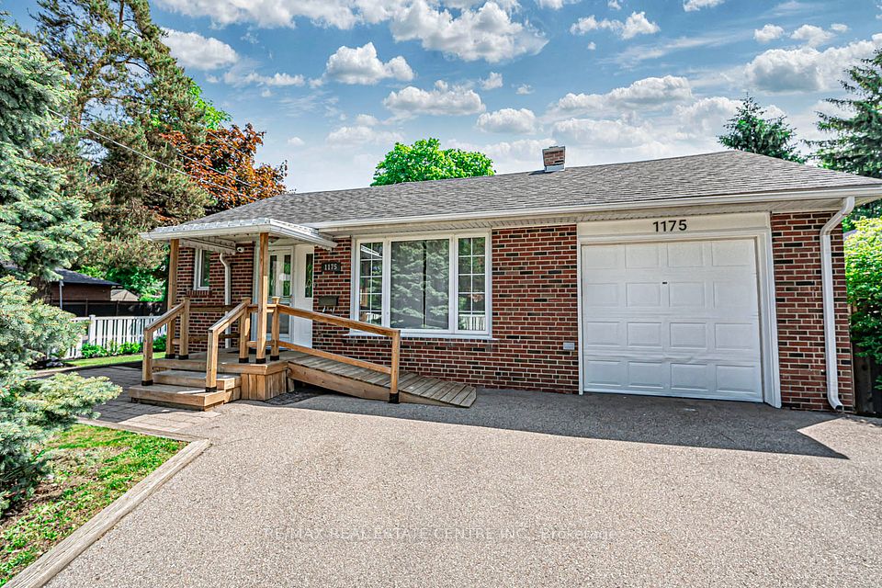
$1,399,999
13 Minna Trail, Brampton, ON L7A 4T1
Virtual Tours
Price Comparison
Property Description
Property type
Detached
Lot size
< .50 acres
Style
2-Storey
Approx. Area
N/A
Room Information
| Room Type | Dimension (length x width) | Features | Level |
|---|---|---|---|
| Den | 2.43 x 3.53 m | N/A | Main |
| Dining Room | 3.35 x 3.96 m | N/A | Main |
| Great Room | 5.18 x 4.26 m | N/A | Main |
| Breakfast | 2.68 x 3.07 m | N/A | Main |
About 13 Minna Trail
Discover your dream home in the desirable Brampton Northwest area! This stunning property boasts 4 spacious bedrooms and a finished legal 2-bedroom basement, perfect for multi-generational living or rental income. Gleaming hardwood floors grace the entire main level, creating a warm and inviting atmosphere. The upgraded kitchen is a chef's delight, featuring modern appliances and ample counter space.The basement offers additional flexibility with an owner's area that can be used for extra storage or transformed into another bedroom.One of the standout features of this property is its prime location facing a park, making it ideal for families who love outdoor activities and green spaces. Enjoy picnics, play dates, and leisurely strolls right at your doorstep.Adding to the home's appeal are the impressive 9-foot ceilings on the main floor, creating an open and airy feel throughout the living spaces. This architectural feature enhances the sense of spaciousness and allows for abundant natural light, elevating the overall ambience of the home.Don't miss this opportunity to own a spacious, well-appointed home in a family-friendly neighborhood. Schedule your viewing today and experience the perfect blend of comfort, style, and convenience!
Home Overview
Last updated
11 hours ago
Virtual tour
None
Basement information
Finished, Separate Entrance
Building size
--
Status
In-Active
Property sub type
Detached
Maintenance fee
$N/A
Year built
--
Additional Details
MORTGAGE INFO
ESTIMATED PAYMENT
Location
Some information about this property - Minna Trail

Book a Showing
Find your dream home ✨
I agree to receive marketing and customer service calls and text messages from homepapa. Consent is not a condition of purchase. Msg/data rates may apply. Msg frequency varies. Reply STOP to unsubscribe. Privacy Policy & Terms of Service.






