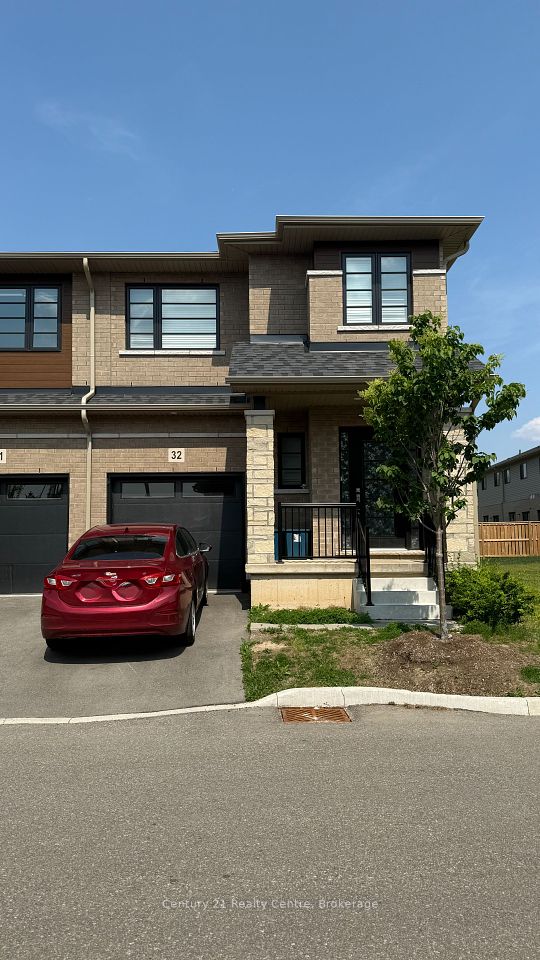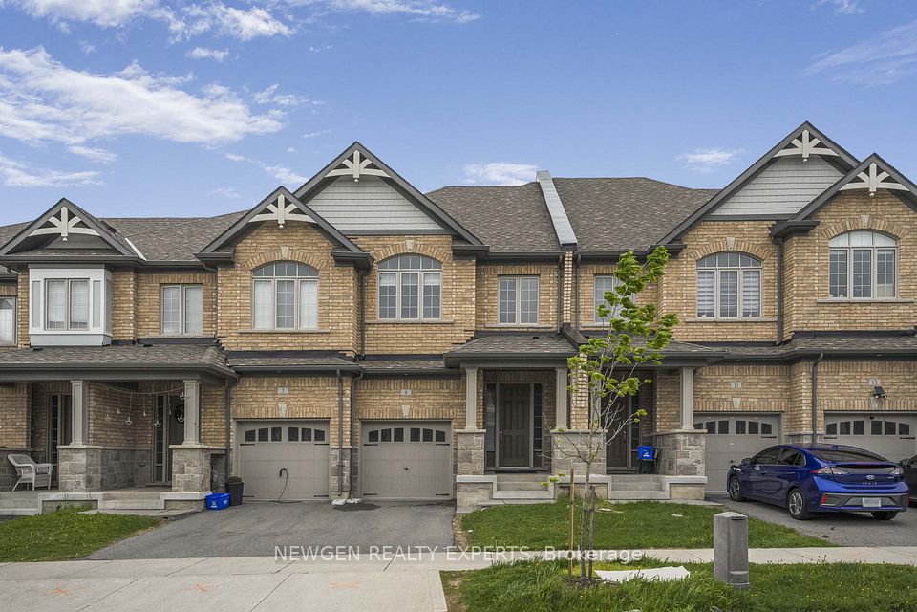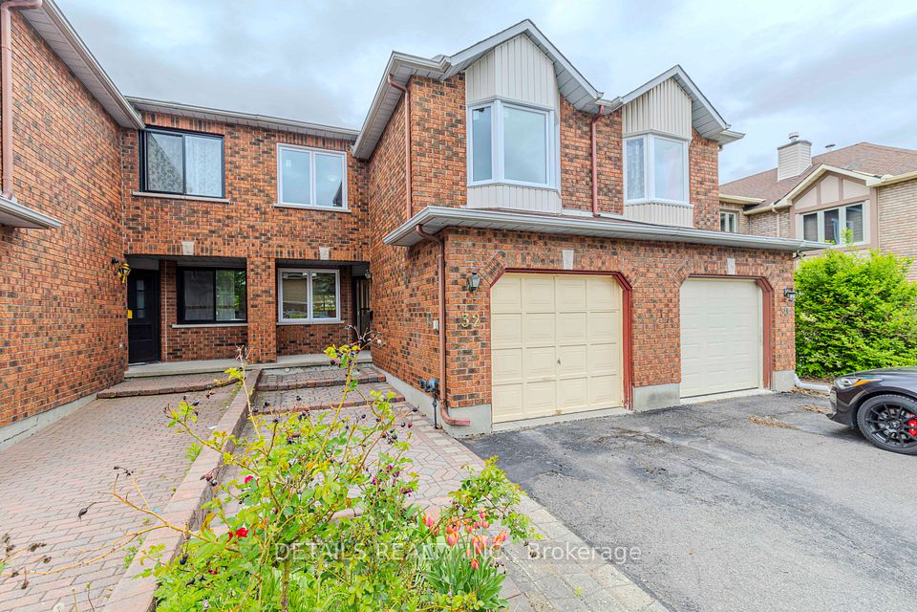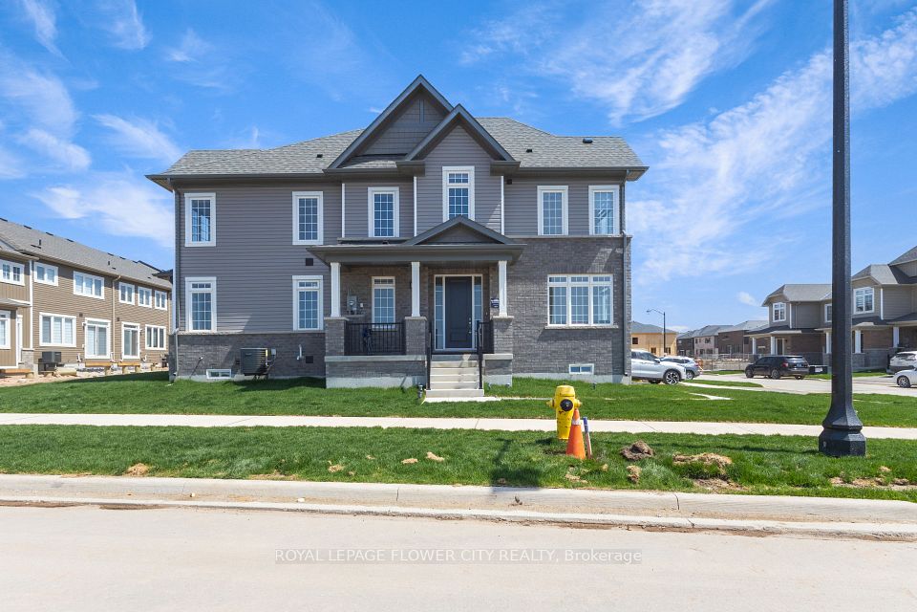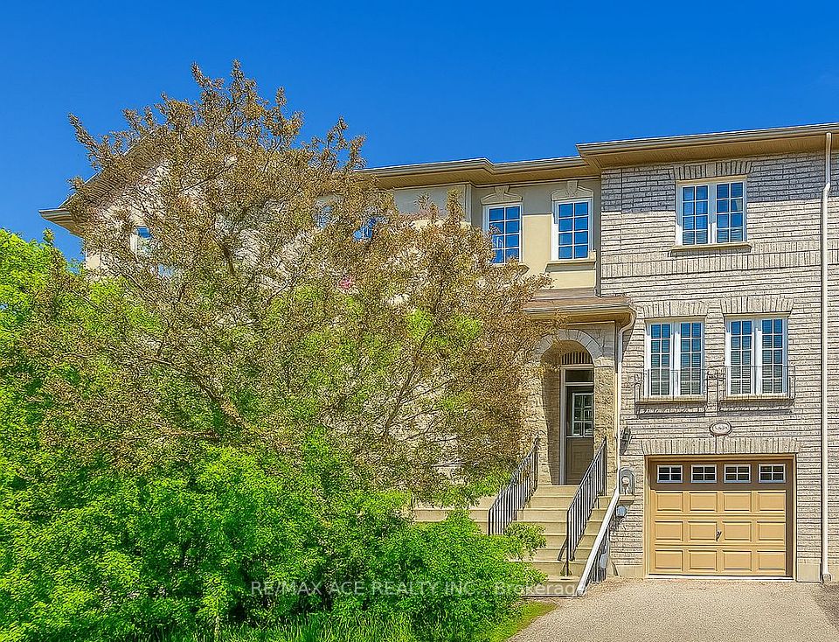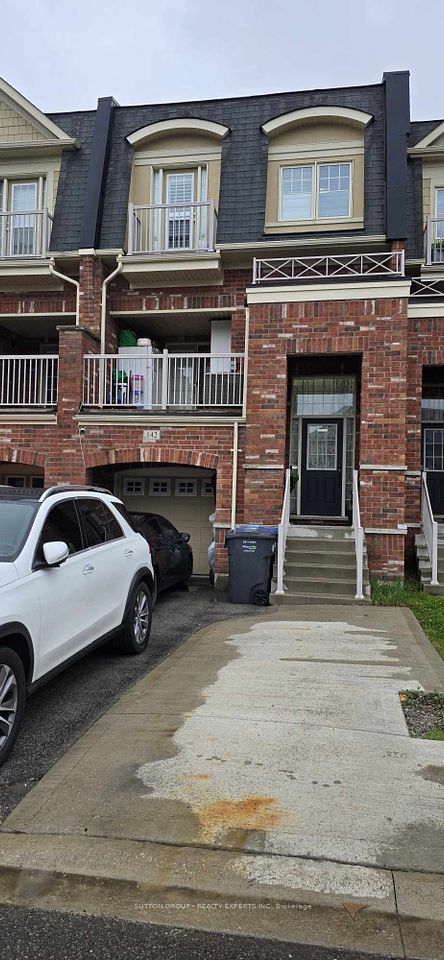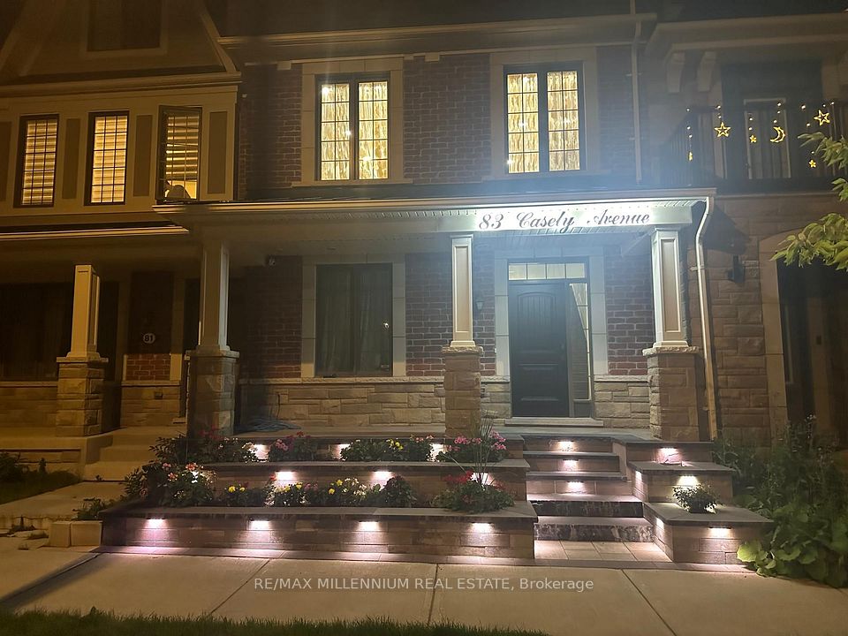
$998,000
13 Kingsley Road, Markham, ON L3R 5X7
Virtual Tours
Price Comparison
Property Description
Property type
Att/Row/Townhouse
Lot size
< .50 acres
Style
2-Storey
Approx. Area
N/A
Room Information
| Room Type | Dimension (length x width) | Features | Level |
|---|---|---|---|
| Living Room | 5.4 x 4.4 m | Hardwood Floor, Large Window, Open Concept | Main |
| Family Room | 4.6 x 3.2 m | Hardwood Floor, Large Window, Open Concept | Main |
| Dining Room | 3.66 x 3.2 m | Tile Floor, W/O To Yard, Window | Main |
| Kitchen | 3.66 x 3 m | Tile Floor, Quartz Counter, Open Concept | Main |
About 13 Kingsley Road
Rare find in South Unionville! Beautifully upgraded south-facing freehold townhome with double car garage, private backyard, and no maintenance fees. Features 3+1 bedrooms, 4 bathrooms, newer engineered hardwood flooring on the first floor and brand new on the 2nd, fresh paint in 2025. Bright, functional layout with open-concept living, dining, and family rooms. Finished basement includes a spacious rec room, extra bedroom, and full bath ideal for guests or in-laws. Located in top school zone: Unionville Meadows P.S. & Markville S.S. Close to parks, plazas, T&T, GO, Hwy 407, York U Markham campus & Pan Am Centre.
Home Overview
Last updated
1 day ago
Virtual tour
None
Basement information
Finished
Building size
--
Status
In-Active
Property sub type
Att/Row/Townhouse
Maintenance fee
$N/A
Year built
--
Additional Details
MORTGAGE INFO
ESTIMATED PAYMENT
Location
Some information about this property - Kingsley Road

Book a Showing
Find your dream home ✨
I agree to receive marketing and customer service calls and text messages from homepapa. Consent is not a condition of purchase. Msg/data rates may apply. Msg frequency varies. Reply STOP to unsubscribe. Privacy Policy & Terms of Service.






