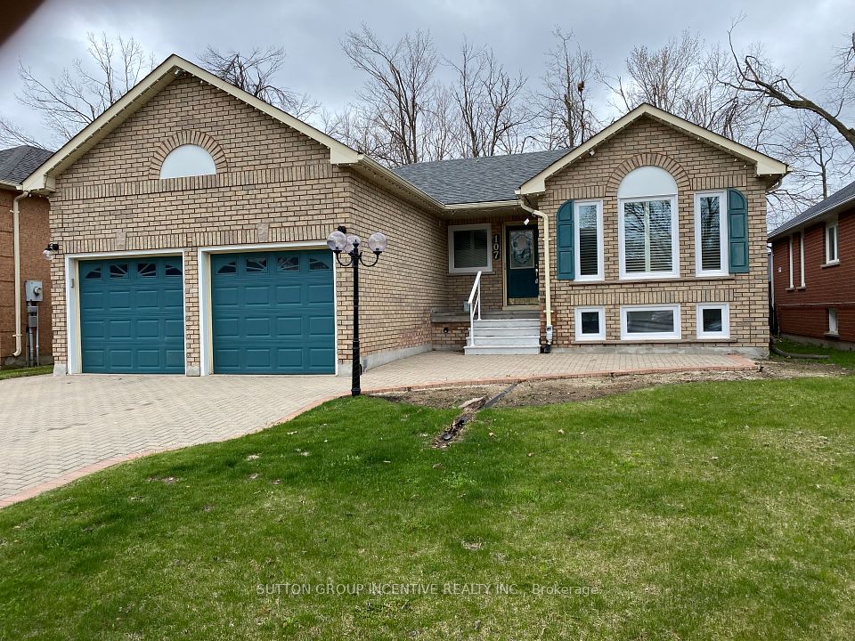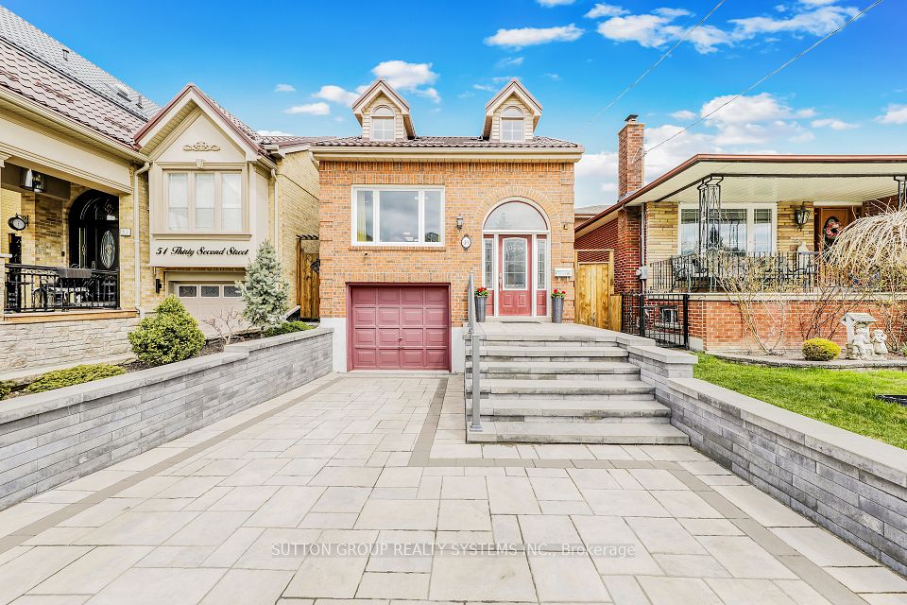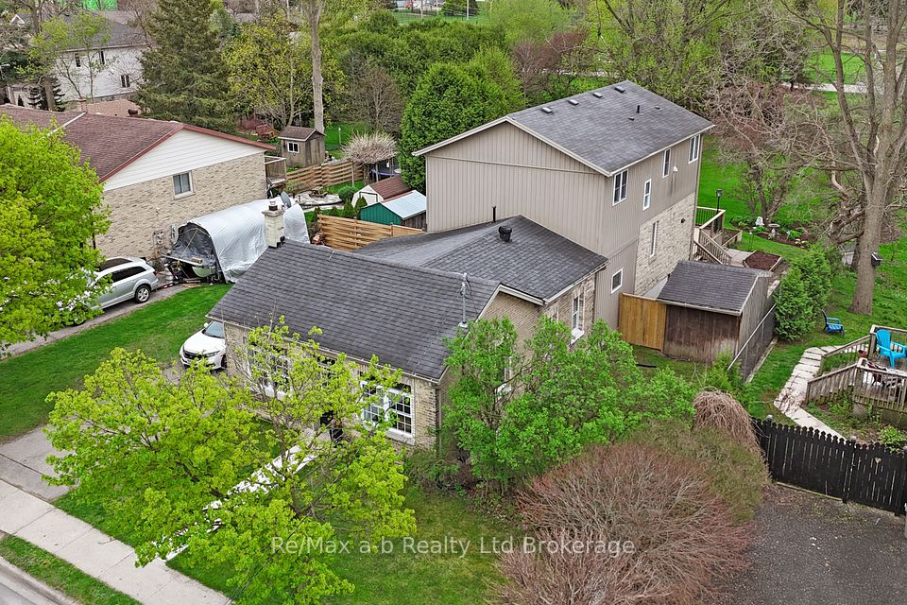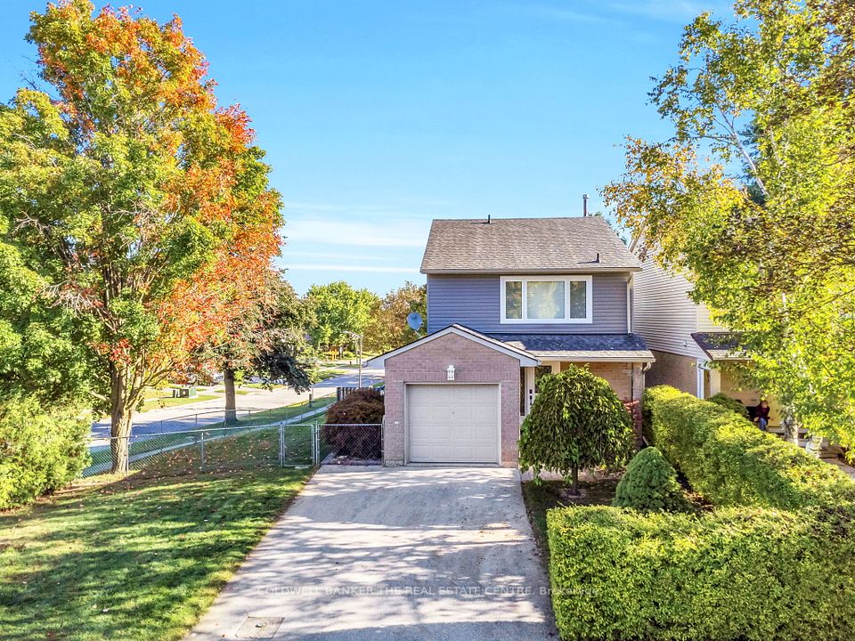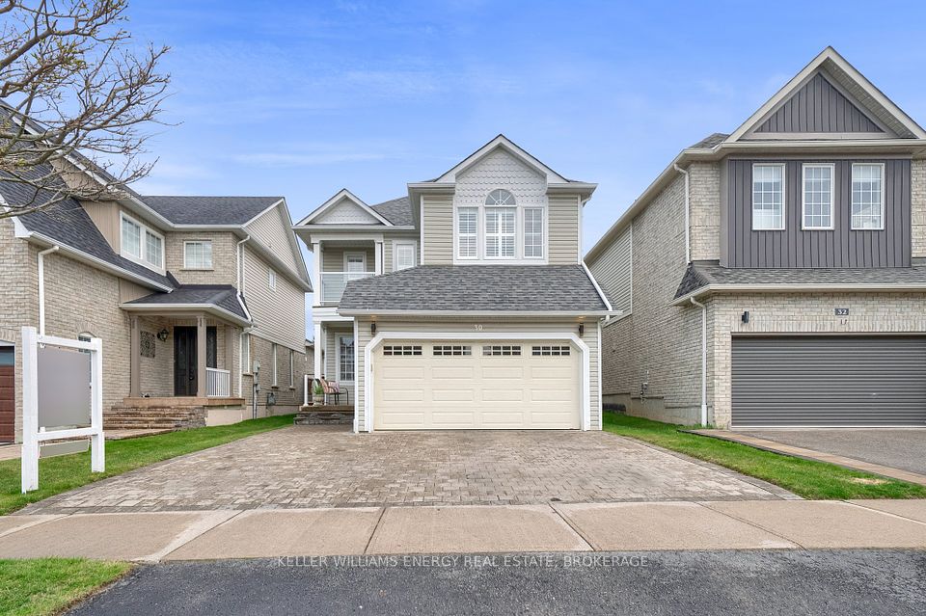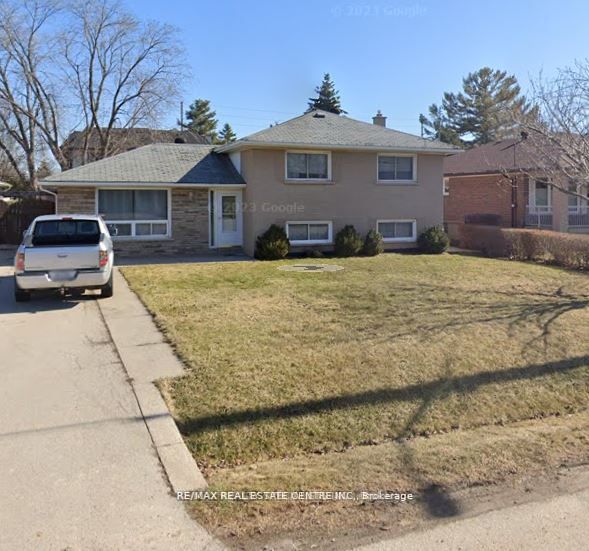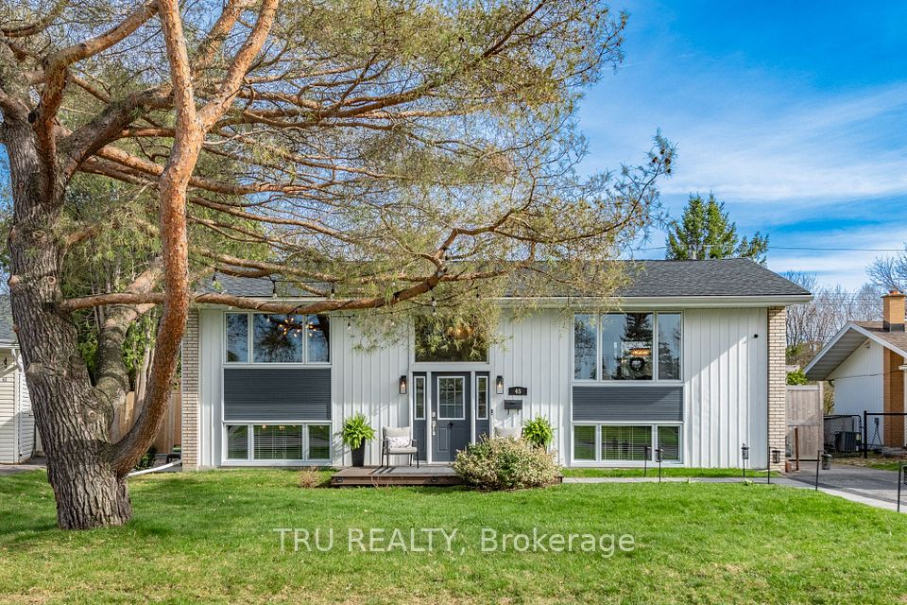$1,199,900
13 Humbershed Crescent, Caledon, ON L7E 2X2
Virtual Tours
Price Comparison
Property Description
Property type
Detached
Lot size
N/A
Style
2-Storey
Approx. Area
N/A
Room Information
| Room Type | Dimension (length x width) | Features | Level |
|---|---|---|---|
| Living Room | 6.73 x 3.65 m | Combined w/Dining, B/I Shelves, Window | Main |
| Dining Room | 6.73 x 3.65 m | Combined w/Living, Hardwood Floor, Open Concept | Main |
| Kitchen | 3.05 x 3.05 m | Sliding Doors, W/O To Yard, Modern Kitchen | Main |
| Breakfast | 3.69 x 3.05 m | Eat-in Kitchen, Hardwood Floor, B/I Shelves | Main |
About 13 Humbershed Crescent
Desirable Bolton West Move-in Ready Home On A Quiet Family Friendly Street! Renovated Kitchen With Custom Cabinetry, a Coffee Bar, Stainless Steel Appliances, and Walk-out To Private Fully Fenced Backyard With a Shed For Extra Storage. Open Concept Living/Dining Room Includes a Built-in Entertainment Center. Renovated Bathrooms on Main and Second Floors with Newer Tiles, Vanities and Fixtures. Other Upgrades Include Newer Hardwood Floors, Tiles, Baseboards, Smooth Ceilings Throughout, and Pot Lights on the Main Level. The Finished Basement Provides Additional Living Space With a Rec Room, Laundry Area with Built-ins, Sink And a 3 piece Bathroom, Cold Cellar, and Extra Storage Space.
Home Overview
Last updated
Apr 2
Virtual tour
None
Basement information
Full, Finished
Building size
--
Status
In-Active
Property sub type
Detached
Maintenance fee
$N/A
Year built
2024
Additional Details
MORTGAGE INFO
ESTIMATED PAYMENT
Location
Some information about this property - Humbershed Crescent

Book a Showing
Find your dream home ✨
I agree to receive marketing and customer service calls and text messages from homepapa. Consent is not a condition of purchase. Msg/data rates may apply. Msg frequency varies. Reply STOP to unsubscribe. Privacy Policy & Terms of Service.







