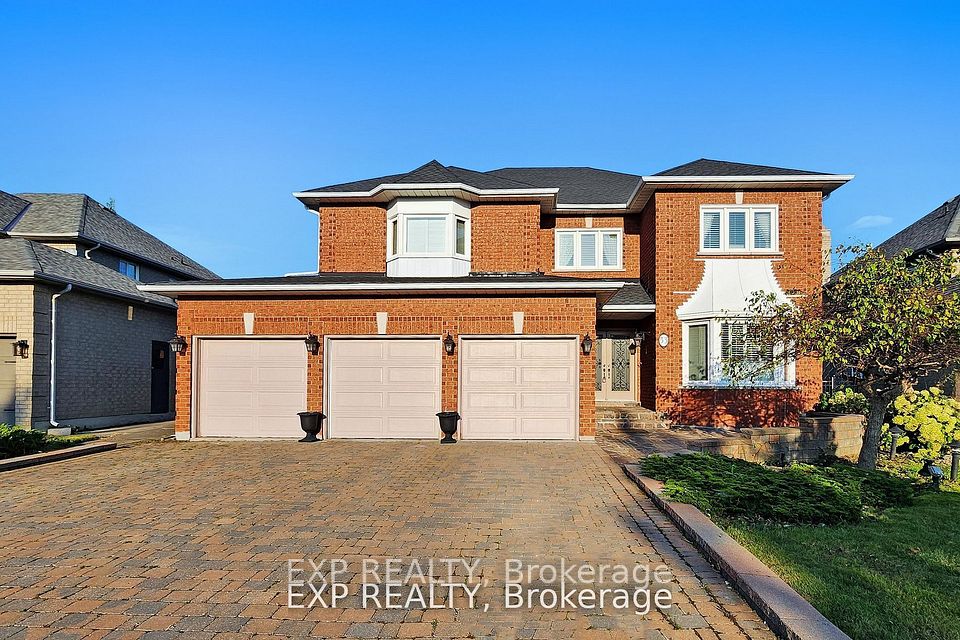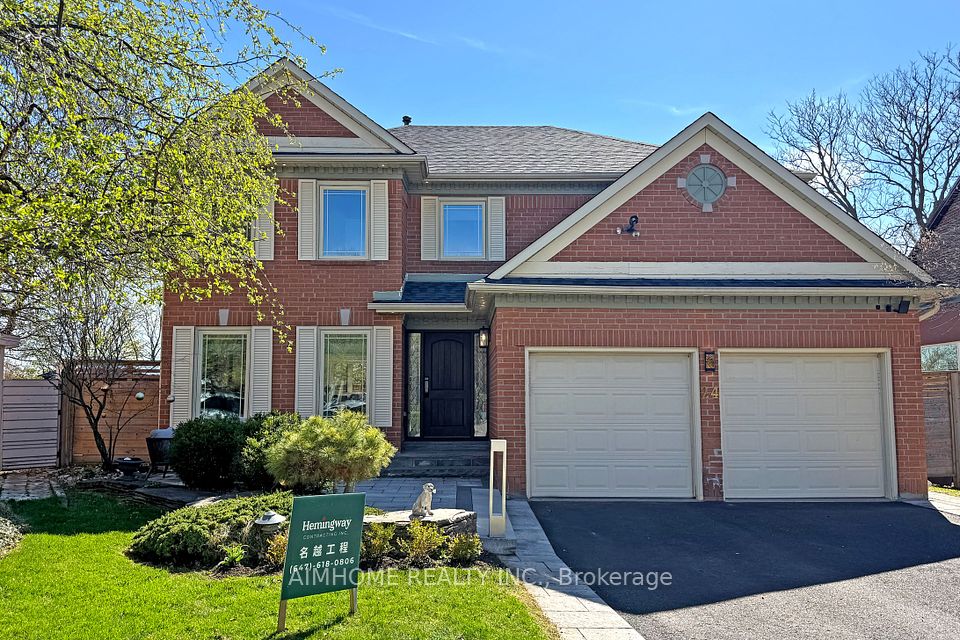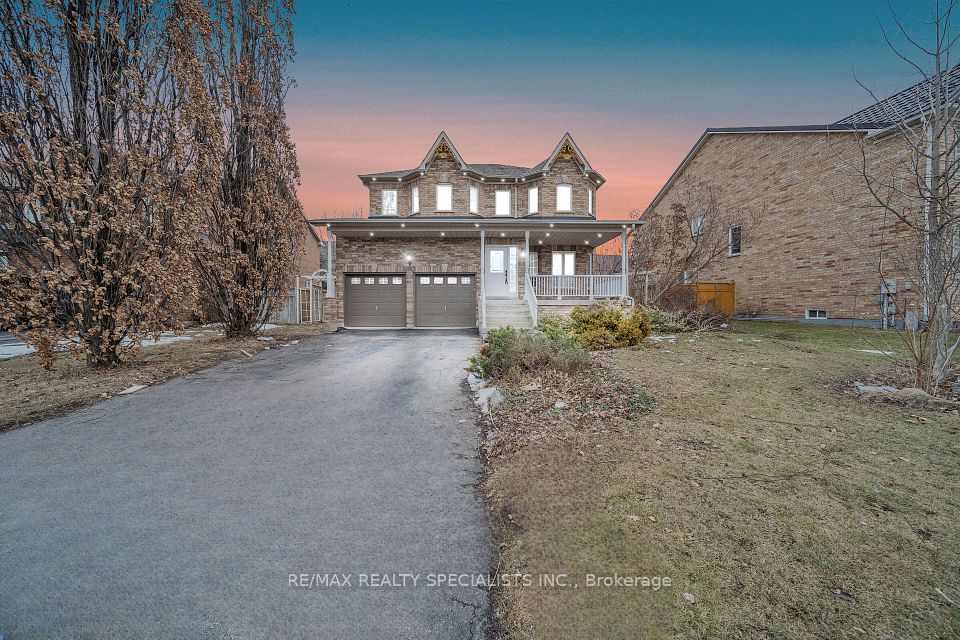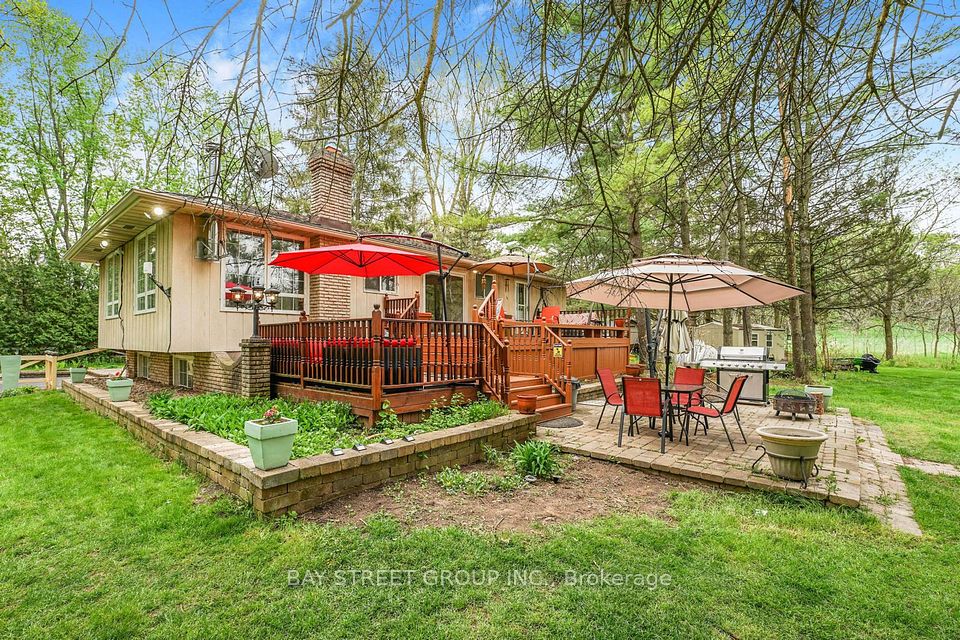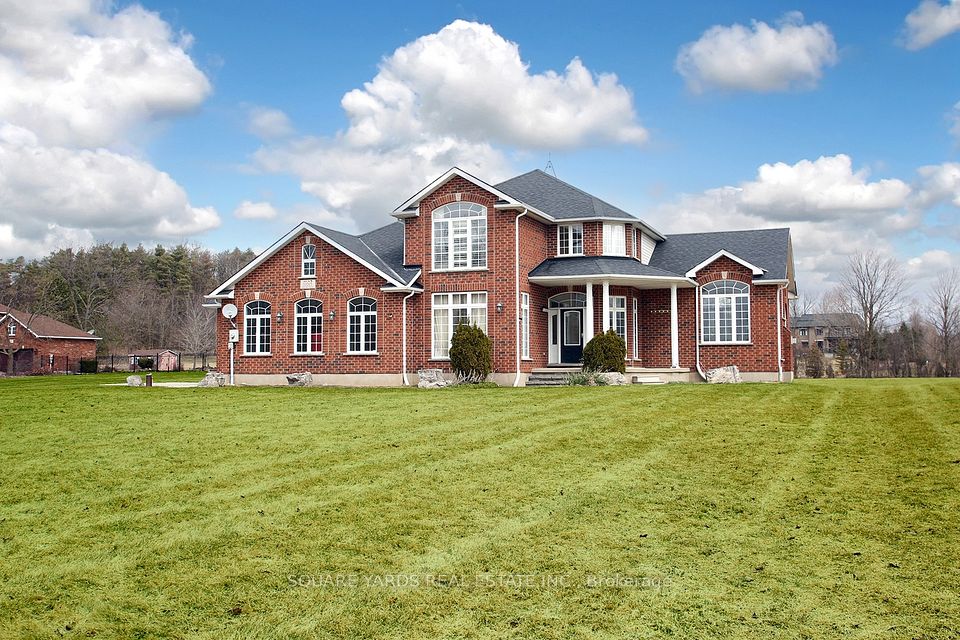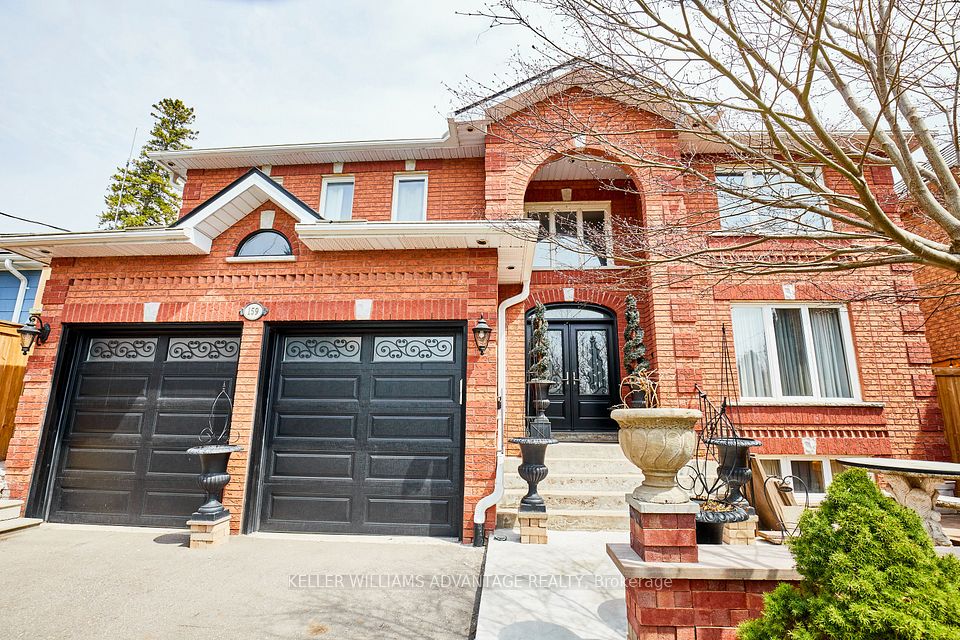$2,199,900
13 Fairmont Ridge Trail, King, ON L7B 0A4
Virtual Tours
Price Comparison
Property Description
Property type
Detached
Lot size
N/A
Style
Bungaloft
Approx. Area
N/A
Room Information
| Room Type | Dimension (length x width) | Features | Level |
|---|---|---|---|
| Dining Room | 6.13 x 3.58 m | Hardwood Floor, Pot Lights, Large Window | Main |
| Bedroom 2 | 3.3 x 3.27 m | Hardwood Floor, Double Closet, Large Window | Main |
| Kitchen | 6.38 x 3.07 m | Quartz Counter, Stainless Steel Appl, Centre Island | Main |
| Family Room | 5.59 x 4.91 m | Hardwood Floor, Gas Fireplace, W/O To Patio | Main |
About 13 Fairmont Ridge Trail
Nestled in one of Nobleton's most prestigious enclaves, this exceptional bungalow loft isn't merely a house; it's a complete lifestyle upgrade. Seamlessly blending refined elegance with everyday comfort, this beautifully designed home presents an incredibly versatile layout that suits your current life & adapts to future needs. Ideal for young families, empty nesters, multi-generational households, or those in between, this property molds itself to fit you. Located on an upscale street surrounded by executive homes, this residence boasts an expansive a functional layout, offering nearly 4,000 SF of living space. The main flr features 2 generously sized bdms, incl a serene primary suite w/spa-like ensuite, perfect for those seeking comfort and privacy, yet not exclusive to those requiring main-floor living. The 2nd bdrm offers flexibility, serving as a guest room, nursery, or home office, adaptable to your lifestyle demands. At the heart of the home lies the stunning custom kitchen, equipped with high-end appliances, quartz c/t, oversized island & plenty of cabinetry. It overlooks a bright, o/con fam rm w/soaring ceilings and cozy, welcoming atmosphere-ideal for both everyday living & entertaining. Step from the fam rm into a beautifully landscaped yard featuring concrete patio & stylish gazebo-a true outdoor retreat for relaxing summer days & memorable gatherings. A formal dining rm, separate from the main living space, adds a touch of elegance and is perfect for hosting holidays & special events. Upstairs, you'll discover 2 spacious bdrms & full bath, creating a private wing that suits kids, teens, or guests perfectly. The fin bsmt extends your living area, featuring an enormous rec rm w/stone gas fp, large bdrm, wet bar kit, & 4PC bath, making it ideal for a myriad of uses. With top-rated schools, parks, golf courses, and essential amenities nearby, this one-of-a-kind home offers luxury, flexibility, and comfort. Welcome to your new lifestyle in Nobleton!
Home Overview
Last updated
5 hours ago
Virtual tour
None
Basement information
Full
Building size
--
Status
In-Active
Property sub type
Detached
Maintenance fee
$N/A
Year built
--
Additional Details
MORTGAGE INFO
ESTIMATED PAYMENT
Location
Some information about this property - Fairmont Ridge Trail

Book a Showing
Find your dream home ✨
I agree to receive marketing and customer service calls and text messages from homepapa. Consent is not a condition of purchase. Msg/data rates may apply. Msg frequency varies. Reply STOP to unsubscribe. Privacy Policy & Terms of Service.







