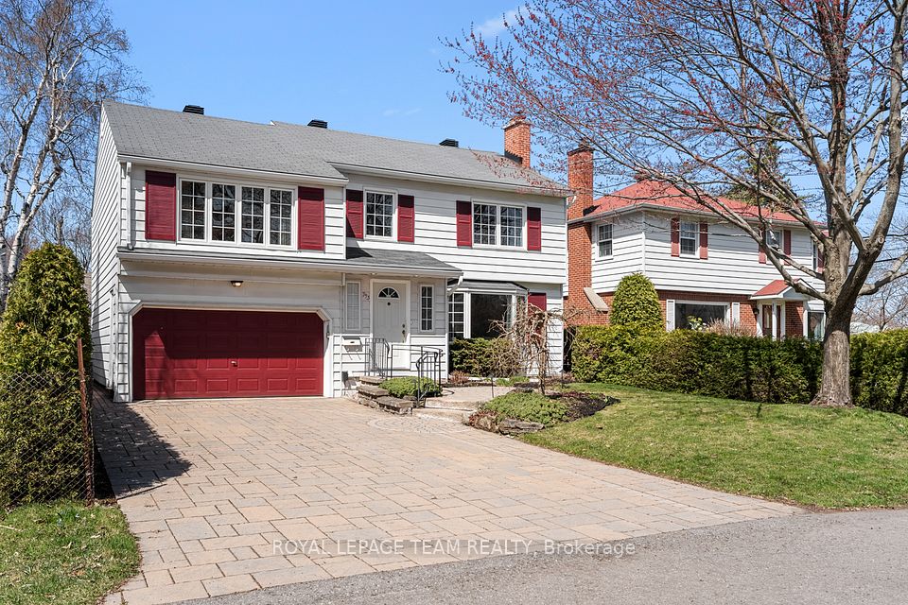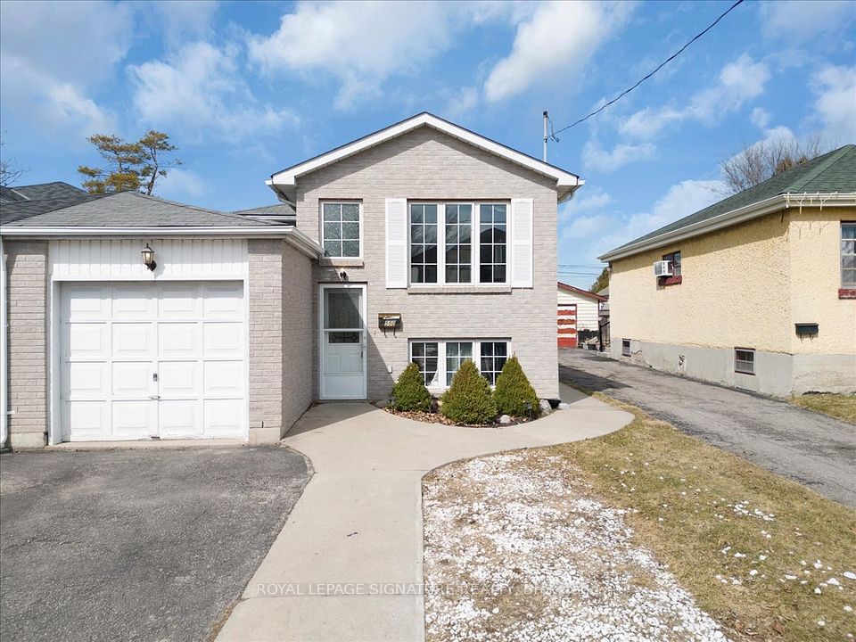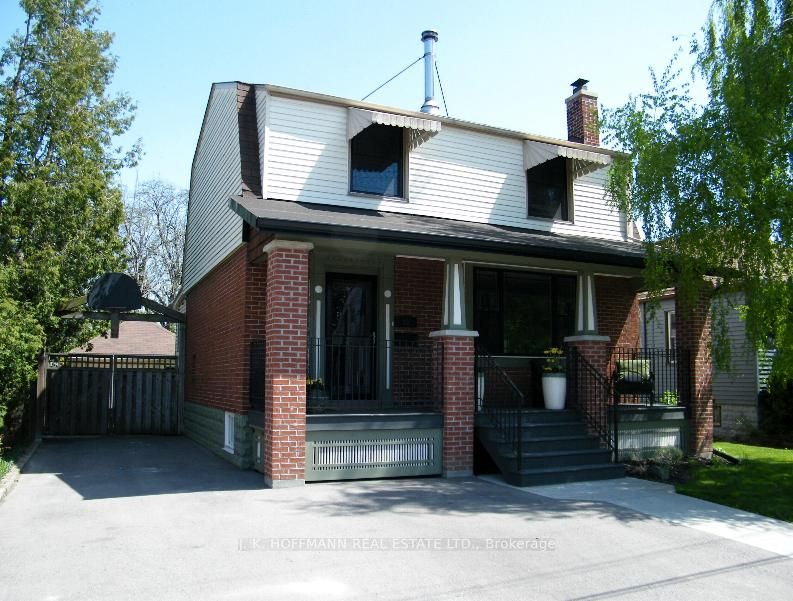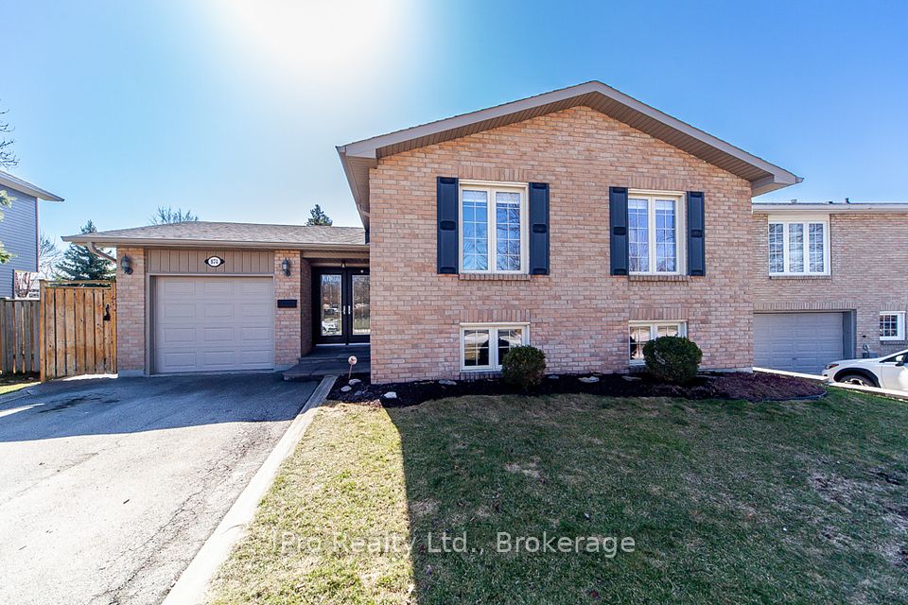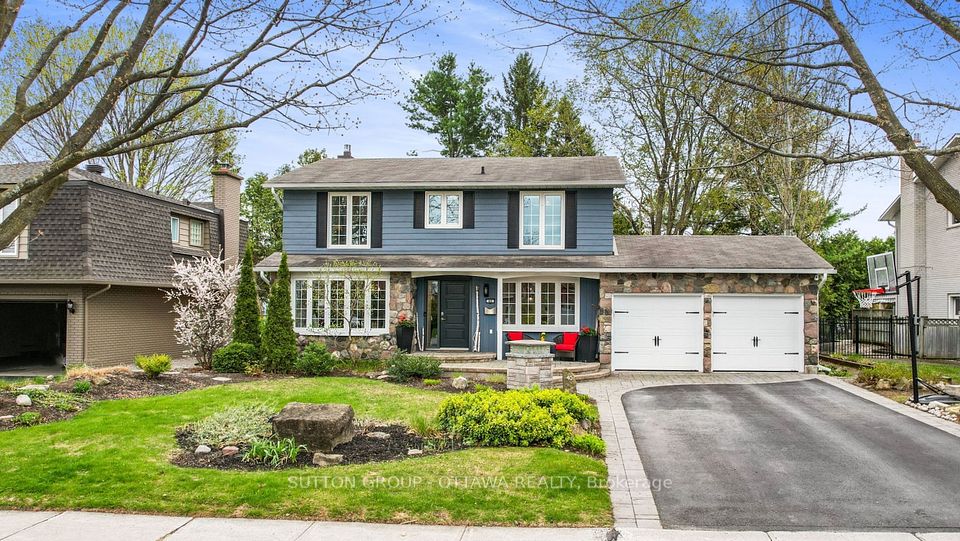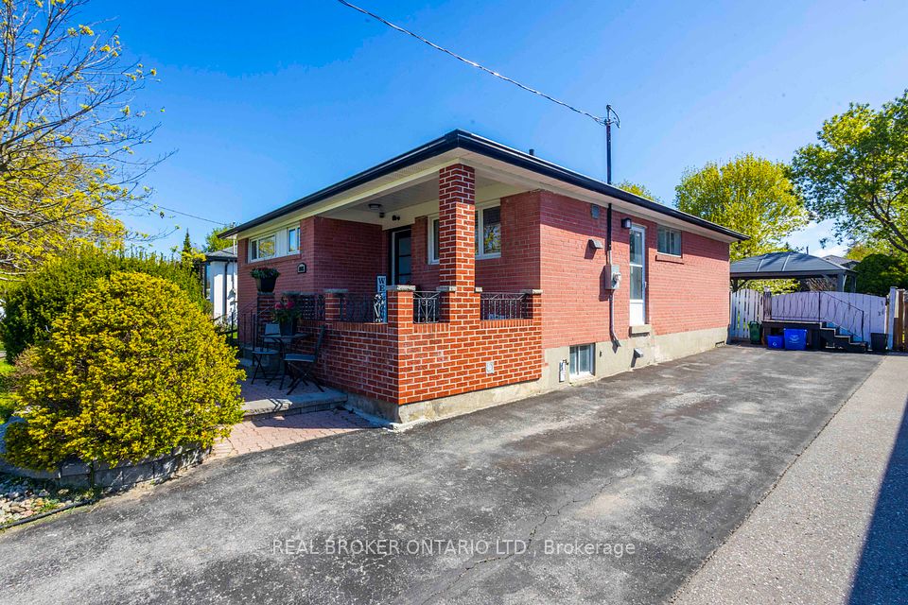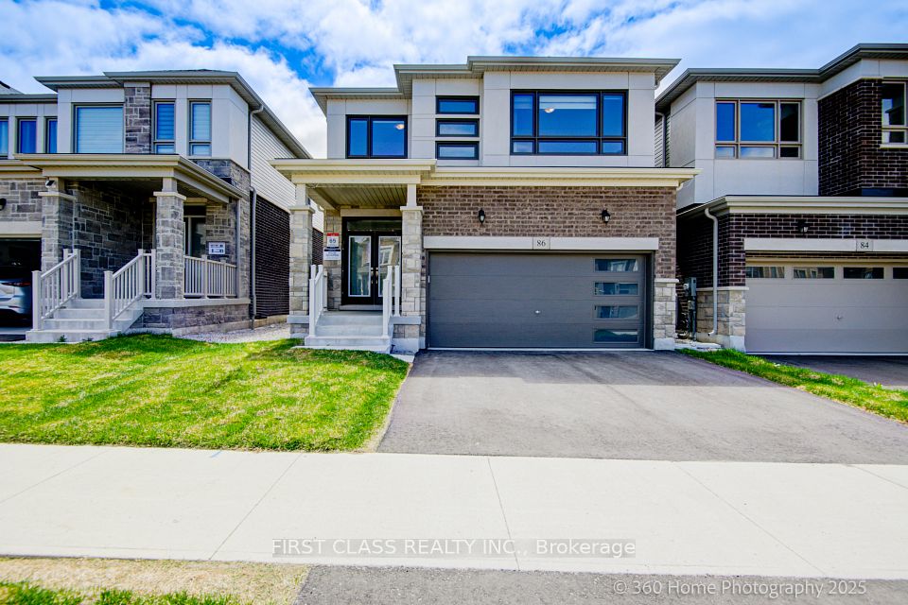$699,900
13 Erie Court, Loyalist, ON K7N 0E3
Price Comparison
Property Description
Property type
Detached
Lot size
N/A
Style
2-Storey
Approx. Area
N/A
Room Information
| Room Type | Dimension (length x width) | Features | Level |
|---|---|---|---|
| Great Room | 4.27 x 5.49 m | N/A | Main |
| Kitchen | 4.32 x 2.59 m | N/A | Main |
| Dining Room | 2.74 x 3.66 m | N/A | Main |
| Mud Room | 2.13 x 1.78 m | N/A | Main |
About 13 Erie Court
Welcome to 13 Erie Court in Amherstview - a beautifully crafted 1 bedroom, 2.5 bathroom home offering 2,115 sq ft of thoughtfully designed living space. Nestled on a quiet cul-de-sac, this property boasts 100+ ft deep lot with a partially fenced yard, perfect for family gatherings and outdoor enjoyment. Step inside to discover a spacious open concept layout filled with natural light, highlighted by a modern kitchen featuring an oversized island and built in pantry. The main floor also includes a convenient laundry room and a powder room. Upstairs, the primary suite serves as a private retreat, complete with a generous walk in closet and a luxurious ensuite. Enjoy your morning coffee on the private balcony accessed through double doors from the primary bedroom. Two additional well sized bedrooms and an additional bathroom provide ample room for family and guests. The full unfinished basement offers endless possibilities to customize according to your needs. Additional features include an attached 2 car garage and a 4 car private driveway. Located just minutes from Highway 401, schools, parks and Kingston's west end, this home combines comfort, convenience and charm. Don't miss the opportunity to make this inviting residence your new home. Schedule a viewing today!
Home Overview
Last updated
Apr 16
Virtual tour
None
Basement information
Full
Building size
--
Status
In-Active
Property sub type
Detached
Maintenance fee
$N/A
Year built
--
Additional Details
MORTGAGE INFO
ESTIMATED PAYMENT
Location
Some information about this property - Erie Court

Book a Showing
Find your dream home ✨
I agree to receive marketing and customer service calls and text messages from homepapa. Consent is not a condition of purchase. Msg/data rates may apply. Msg frequency varies. Reply STOP to unsubscribe. Privacy Policy & Terms of Service.







