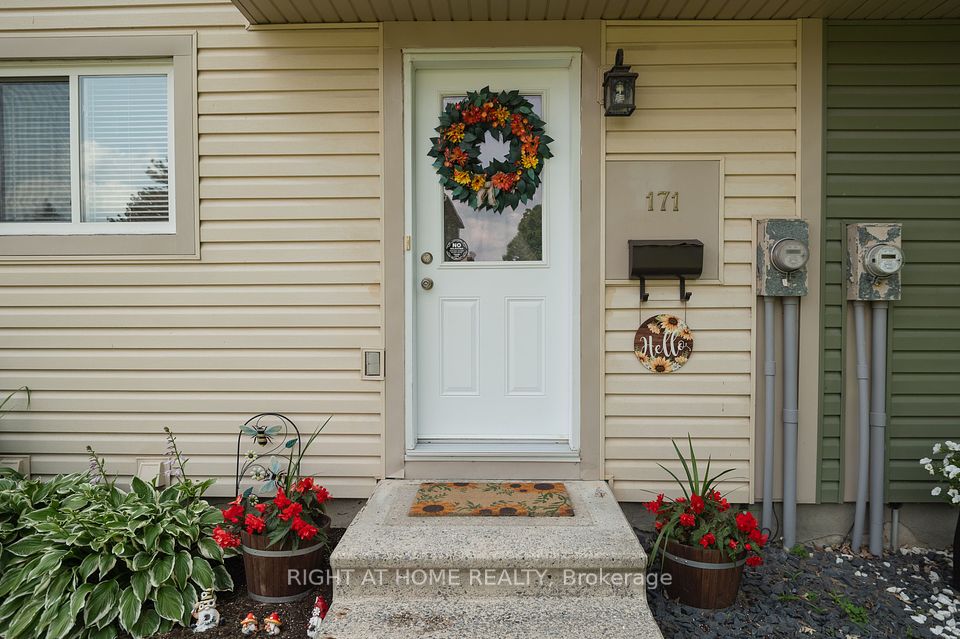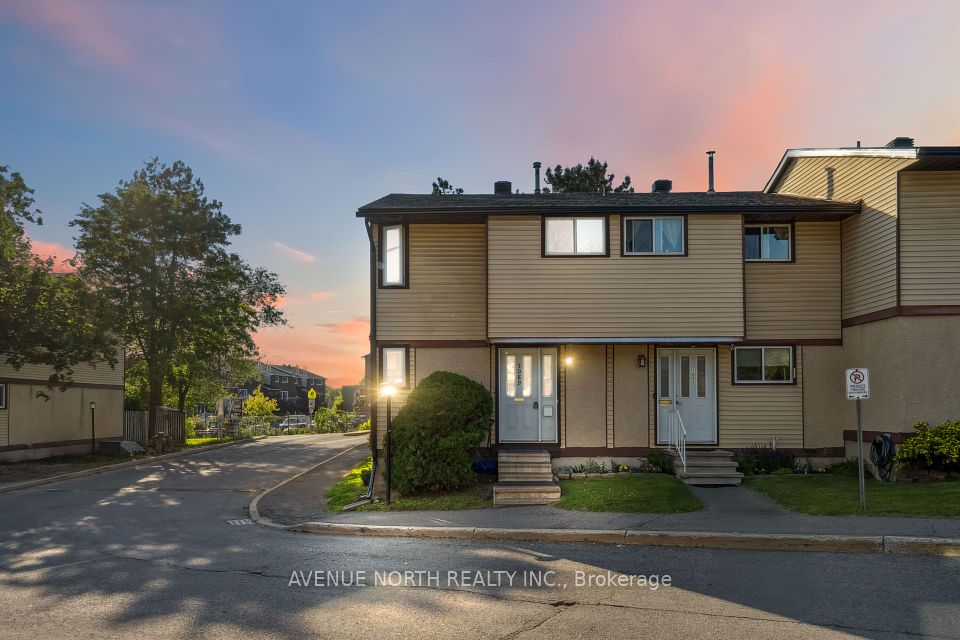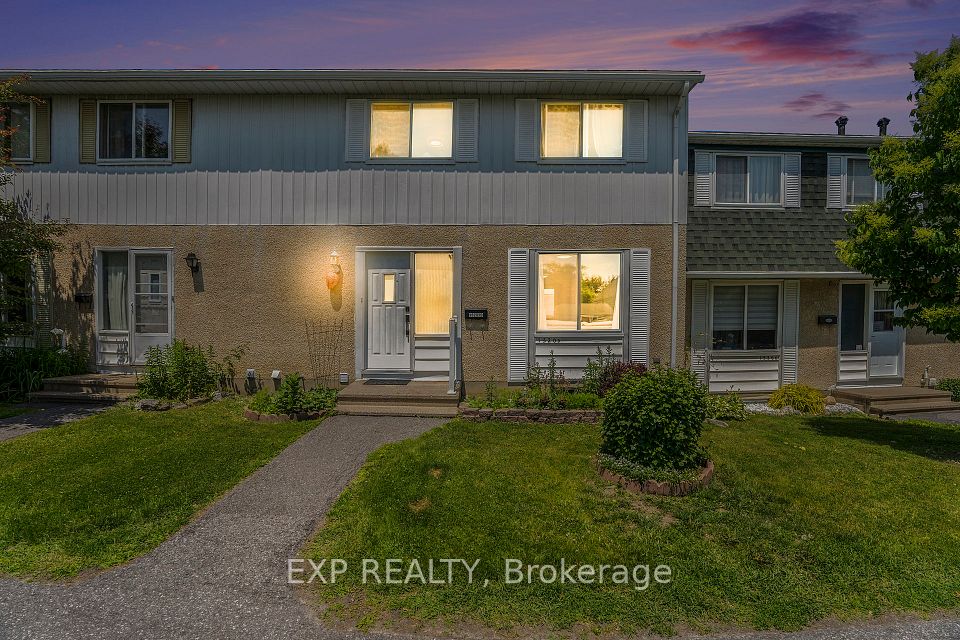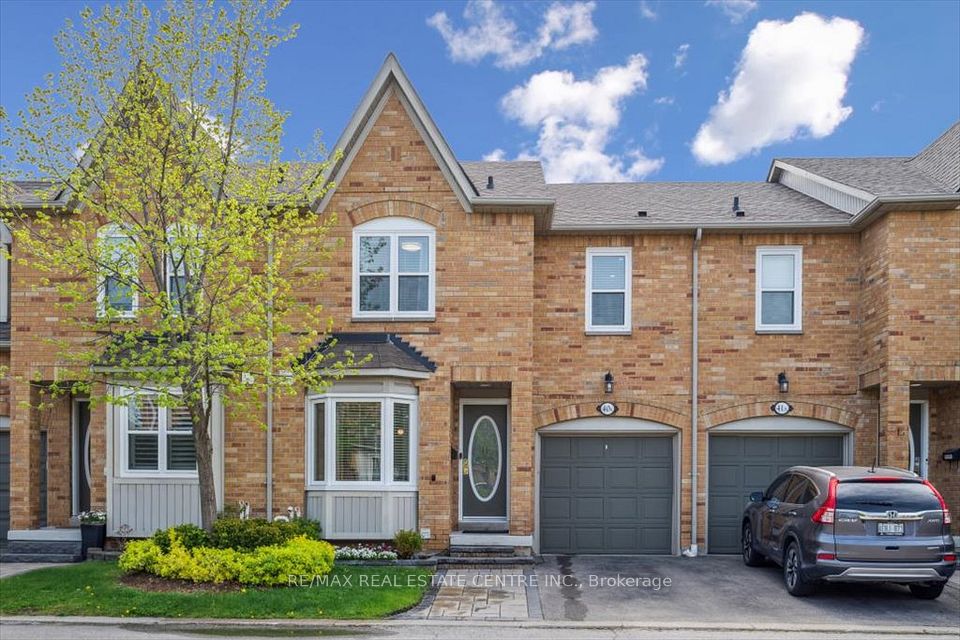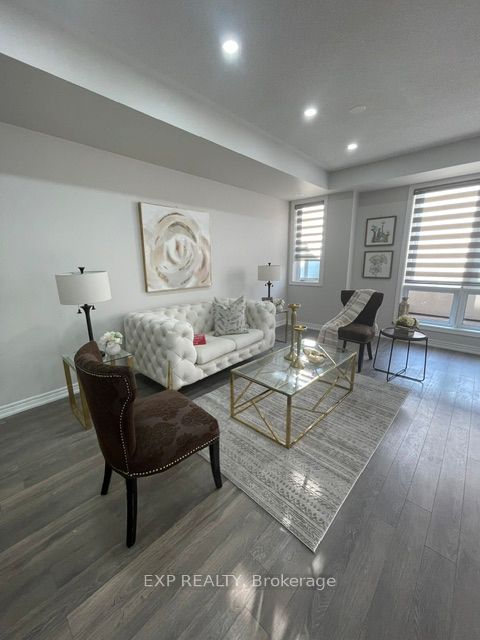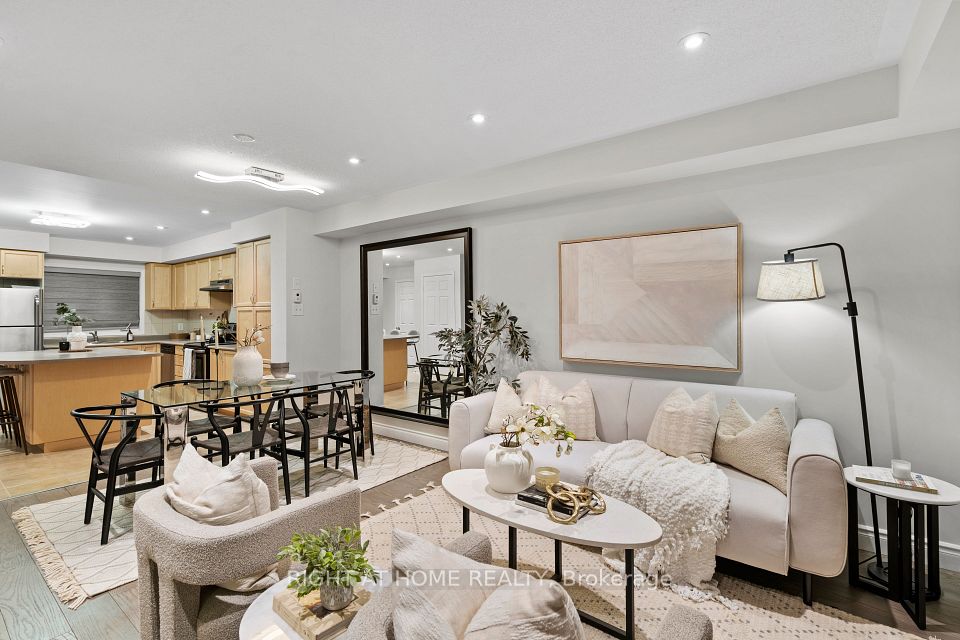
$650,000
13 Eaton Park Lane, Toronto E05, ON M1W 0A5
Price Comparison
Property Description
Property type
Condo Townhouse
Lot size
N/A
Style
Apartment
Approx. Area
N/A
Room Information
| Room Type | Dimension (length x width) | Features | Level |
|---|---|---|---|
| Living Room | 7.299 x 3.349 m | Combined w/Dining, Overlooks Backyard | Main |
| Dining Room | 7.299 x 3.349 m | Combined w/Living | Main |
| Kitchen | 3.81 x 2.301 m | Open Concept, Stainless Steel Appl, Ceramic Floor | Main |
| Primary Bedroom | 4.3 x 3.55 m | 4 Pc Ensuite, Closet | Main |
About 13 Eaton Park Lane
Location, Location!!!! Steps to Finch and Warden TTC Bus routes to Subway station, if you are looking for a townhome with an open backyard for sun bath everyday in Summer and no snow shovelling in Winter , then this is your home!!!! Functional 2+Den & 2 Full Bath Layout, / Large Window & Walk-Out to Private backyard, Open Concept Kitchen. Spacious Prime bedroom W/ 4Pc Ensuite, A versatile Den with door could be used as 3rd Bedroom, ground-floor townhome offering a seamless, stair-free layout in a peaceful, five-year-old community. Tucked in a quiet corner of the community, The private backyard is offering a peaceful retreat with no direct neighbours behind. Enjoy easy access to two nearby bus routes for commuters, along with close proximity to Bridlewood Mall for all your shopping and daily needs. With low maintenance fees and a dedicated parking spot, this charming home blends convenience, safety, privacy, and quiet living.
Home Overview
Last updated
Jun 11
Virtual tour
None
Basement information
None
Building size
--
Status
In-Active
Property sub type
Condo Townhouse
Maintenance fee
$228.4
Year built
2024
Additional Details
MORTGAGE INFO
ESTIMATED PAYMENT
Location
Some information about this property - Eaton Park Lane

Book a Showing
Find your dream home ✨
I agree to receive marketing and customer service calls and text messages from homepapa. Consent is not a condition of purchase. Msg/data rates may apply. Msg frequency varies. Reply STOP to unsubscribe. Privacy Policy & Terms of Service.






