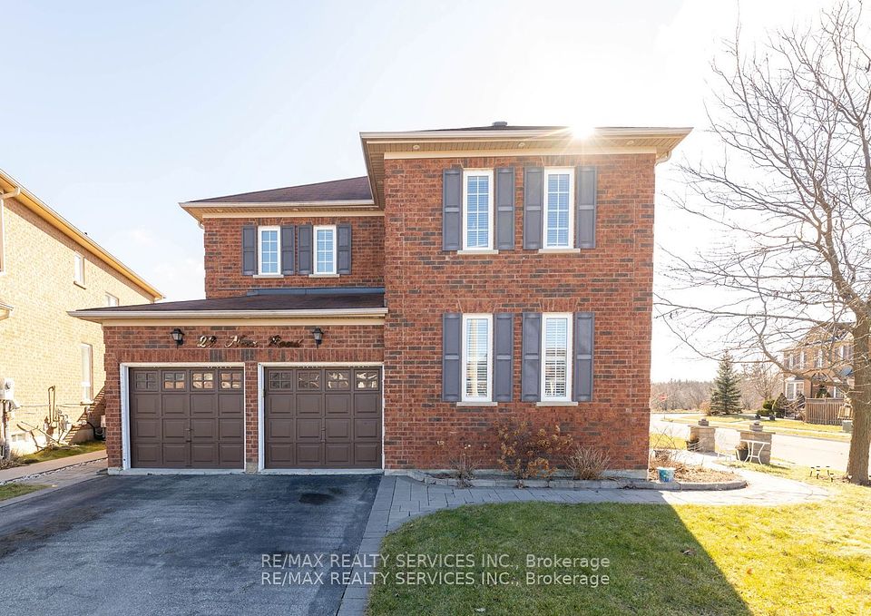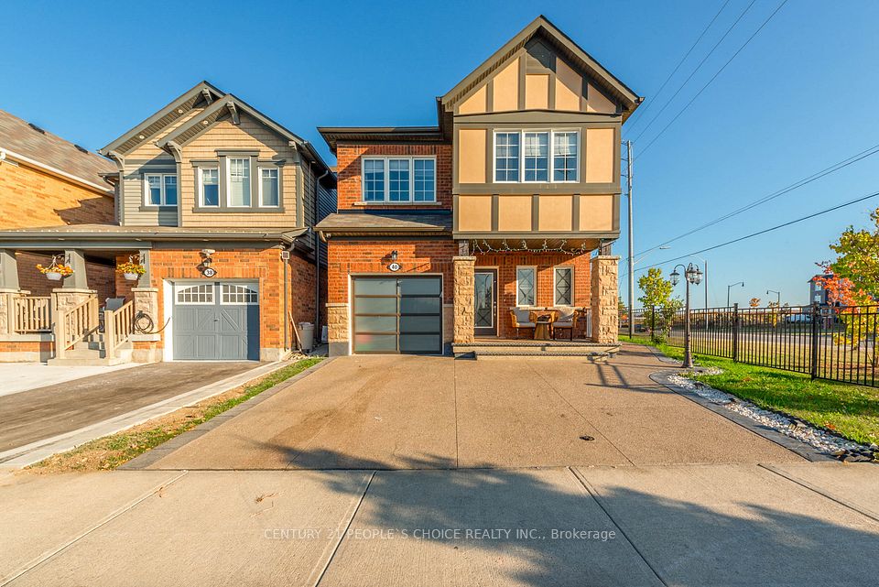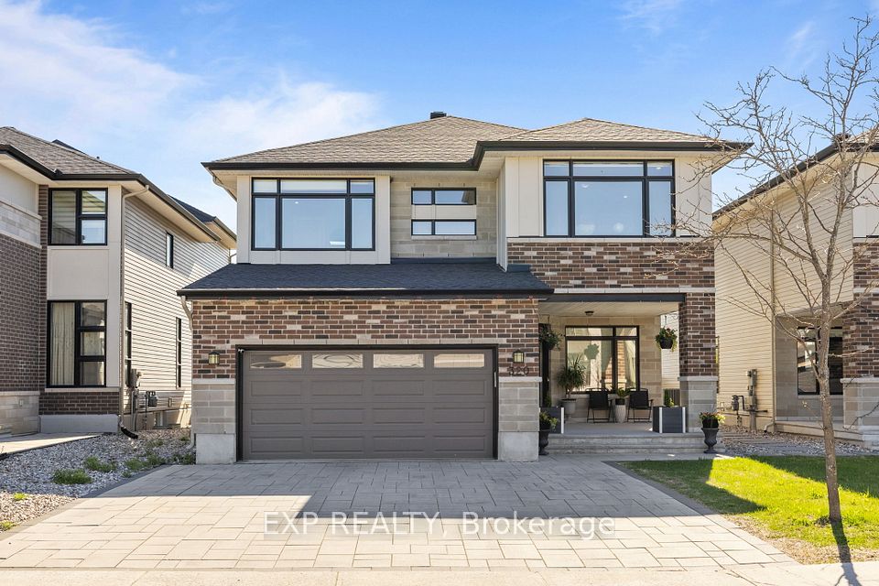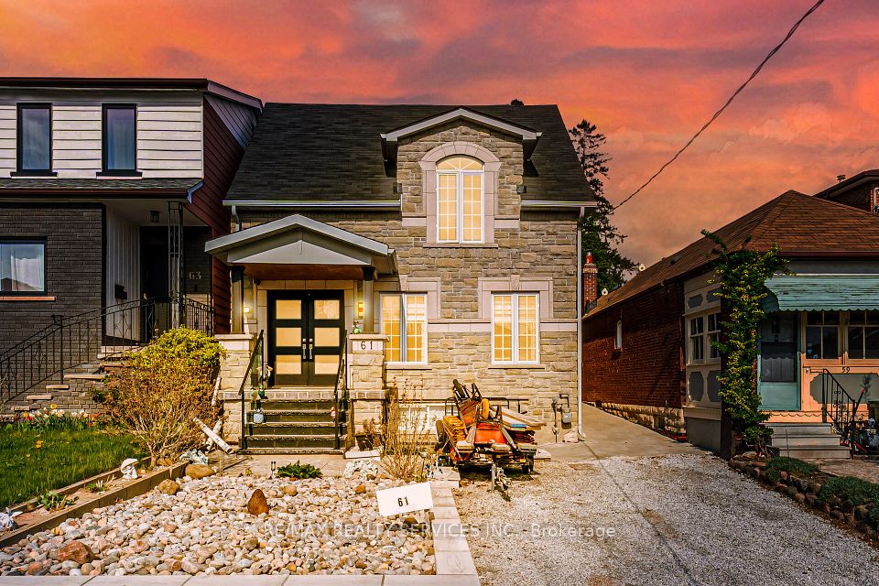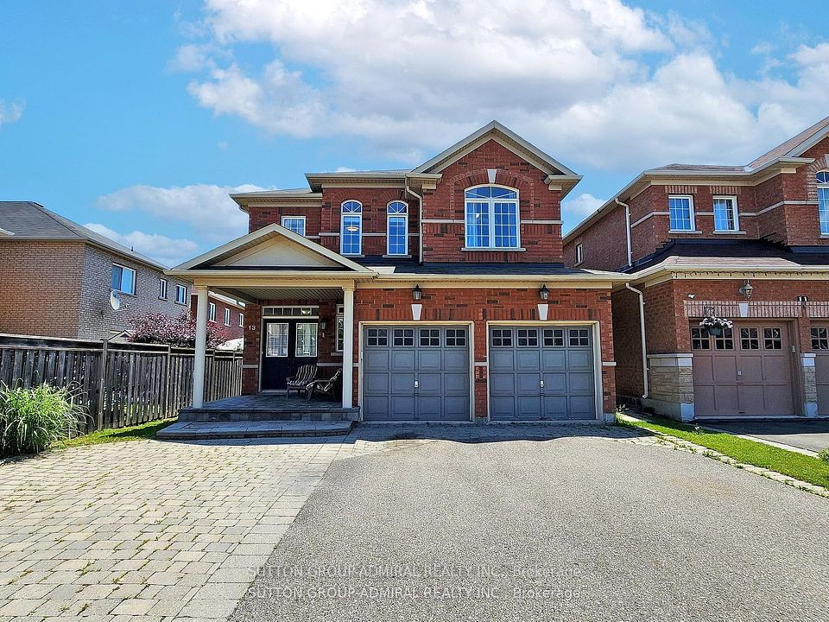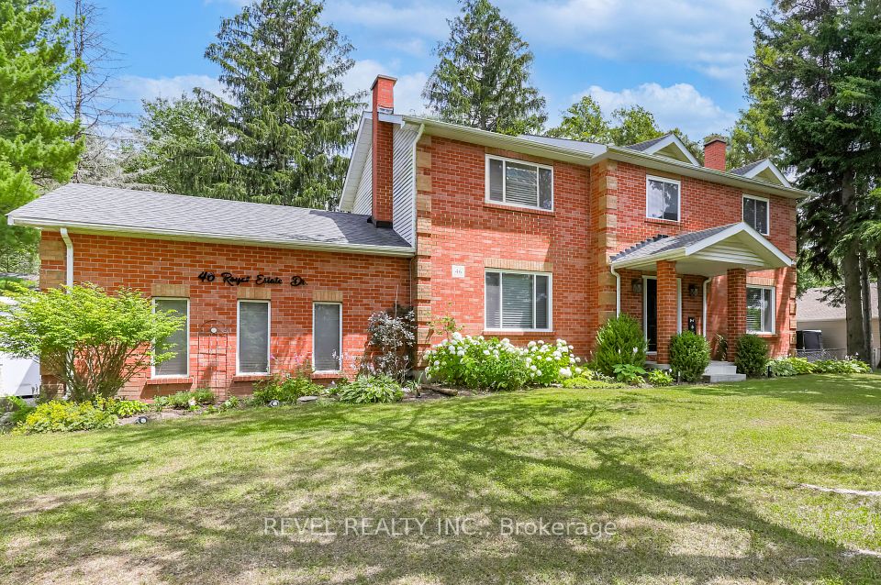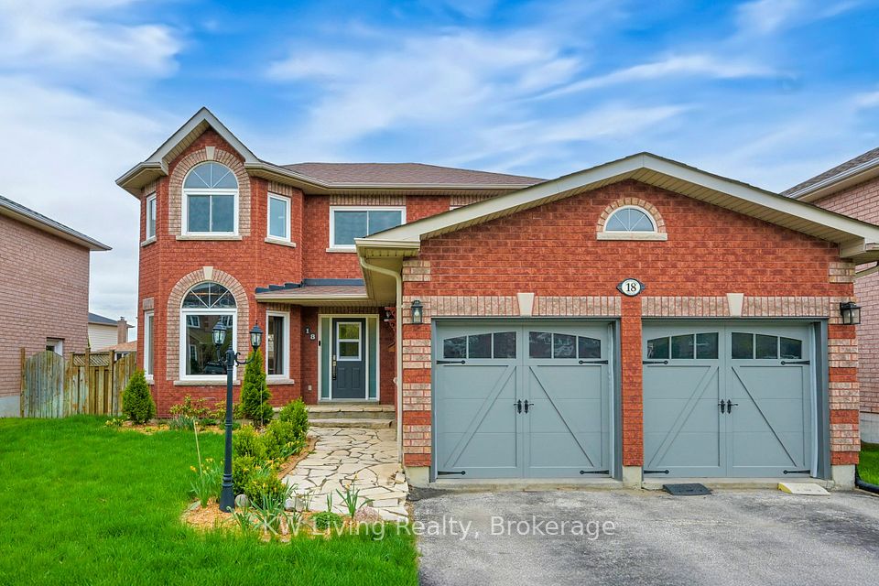
$1,488,000
13 Belleville Drive, Brampton, ON L6P 1V7
Virtual Tours
Price Comparison
Property Description
Property type
Detached
Lot size
N/A
Style
2-Storey
Approx. Area
N/A
Room Information
| Room Type | Dimension (length x width) | Features | Level |
|---|---|---|---|
| Dining Room | 6.1 x 3.9 m | Hardwood Floor | Main |
| Library | 3.59 x 2.74 m | Hardwood Floor, LED Lighting | Main |
| Kitchen | 2.2 x 4.26 m | Ceramic Floor, Quartz Counter, LED Lighting | Main |
| Breakfast | 3.04 x 4.26 m | Combined w/Kitchen, Ceramic Floor, LED Lighting | Main |
About 13 Belleville Drive
Move-in ready on a private ravine lot with a pie-shaped 53-foot-wide backyard. This exceptional home combines luxury, space, and functionality in a highly sought-after neighbourhood. Features include a newly finished chef-designed kitchen open to a spacious family room-ideal for both everyday living and stylish entertaining. With five generously sized bedrooms, the layout is flexible: the fifth bedroom can serve as a great room, and there's potential to add a sixth bedroom on the main floor by converting the existing office/den. This versatility makes the home ideal for extended family, guests, or multi-generational living. Designed with both comfort and convenience in mind, the home features an open-concept layout with distinct areas for privacy, all impeccably maintained with true pride of ownership. A separate entrance and secondary staircase to the basement add further flexibility, offering the potential for a future in-law or income suite. Move in and make it yours!
Home Overview
Last updated
1 day ago
Virtual tour
None
Basement information
Unfinished
Building size
--
Status
In-Active
Property sub type
Detached
Maintenance fee
$N/A
Year built
--
Additional Details
MORTGAGE INFO
ESTIMATED PAYMENT
Location
Some information about this property - Belleville Drive

Book a Showing
Find your dream home ✨
I agree to receive marketing and customer service calls and text messages from homepapa. Consent is not a condition of purchase. Msg/data rates may apply. Msg frequency varies. Reply STOP to unsubscribe. Privacy Policy & Terms of Service.






