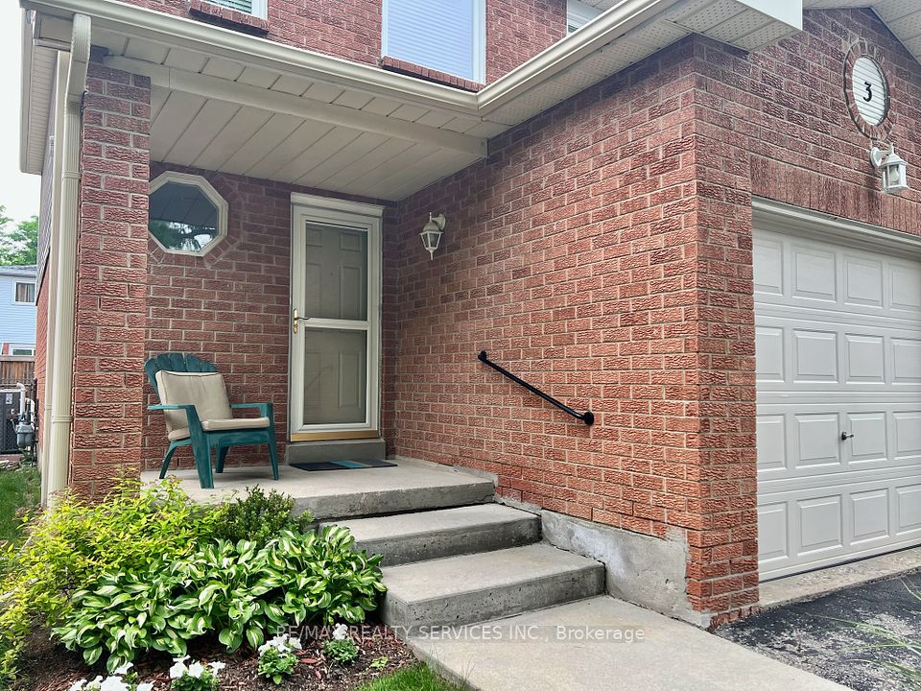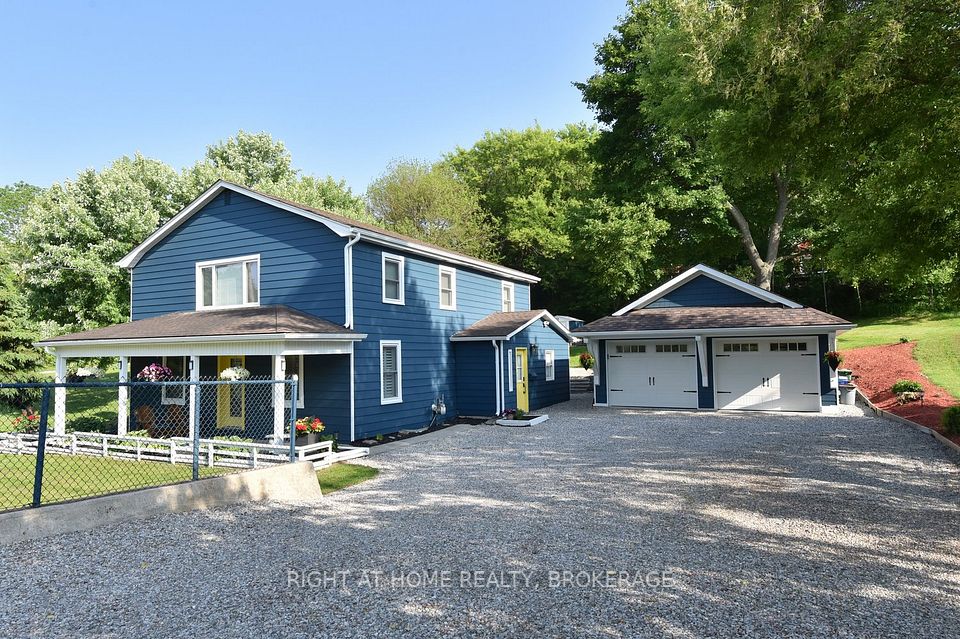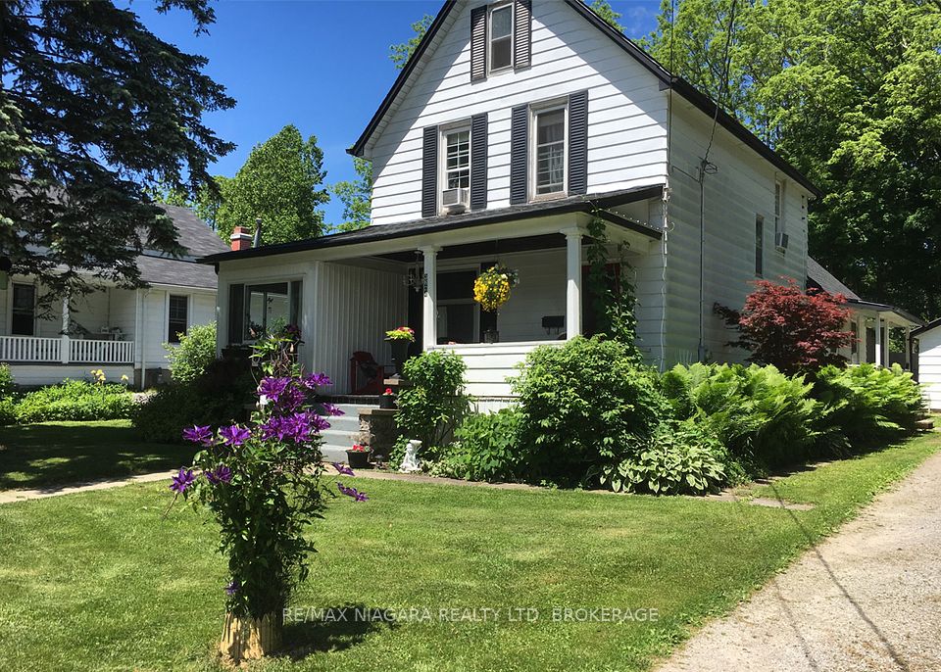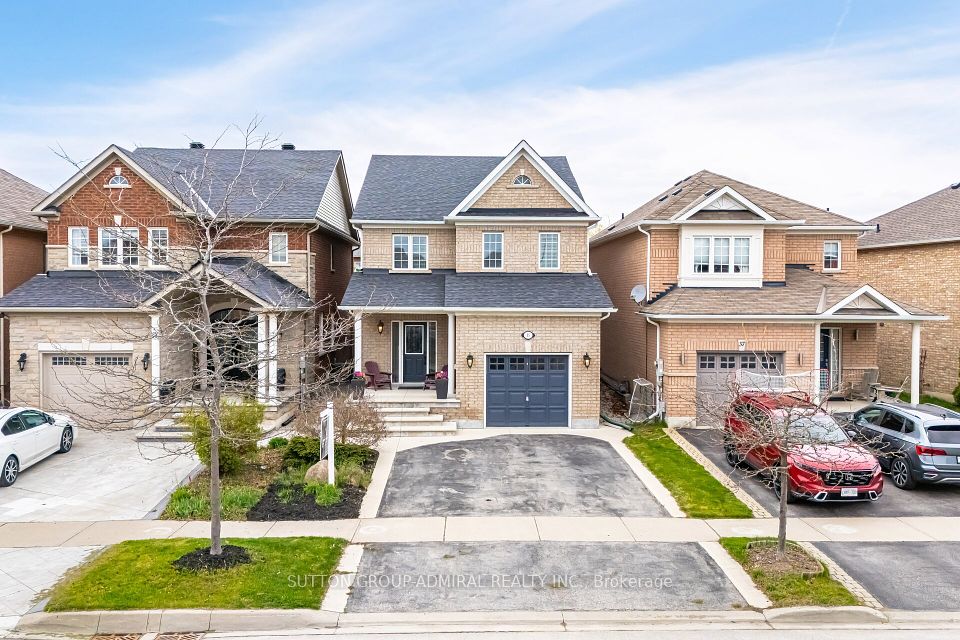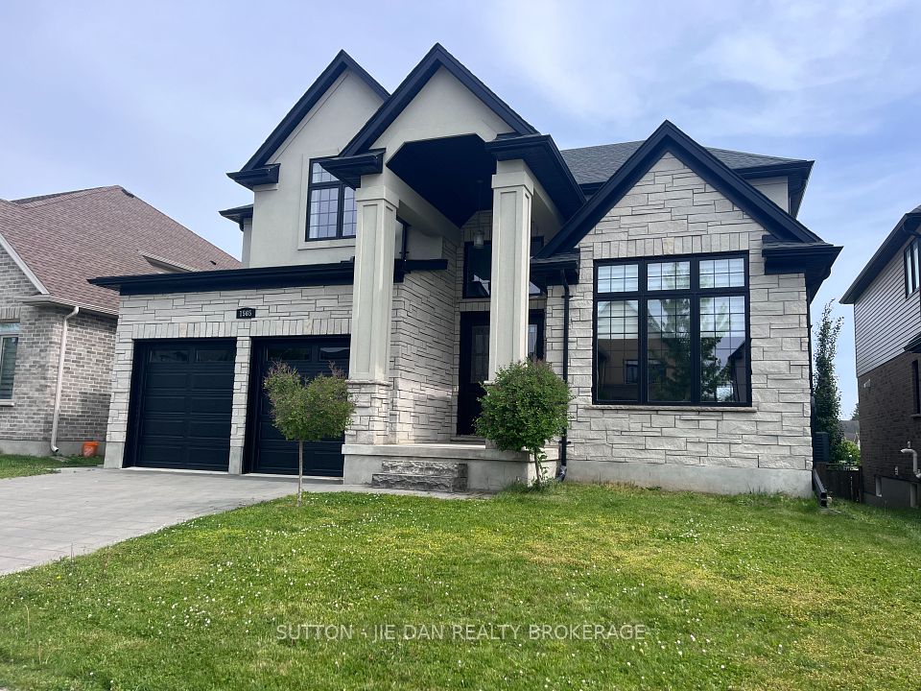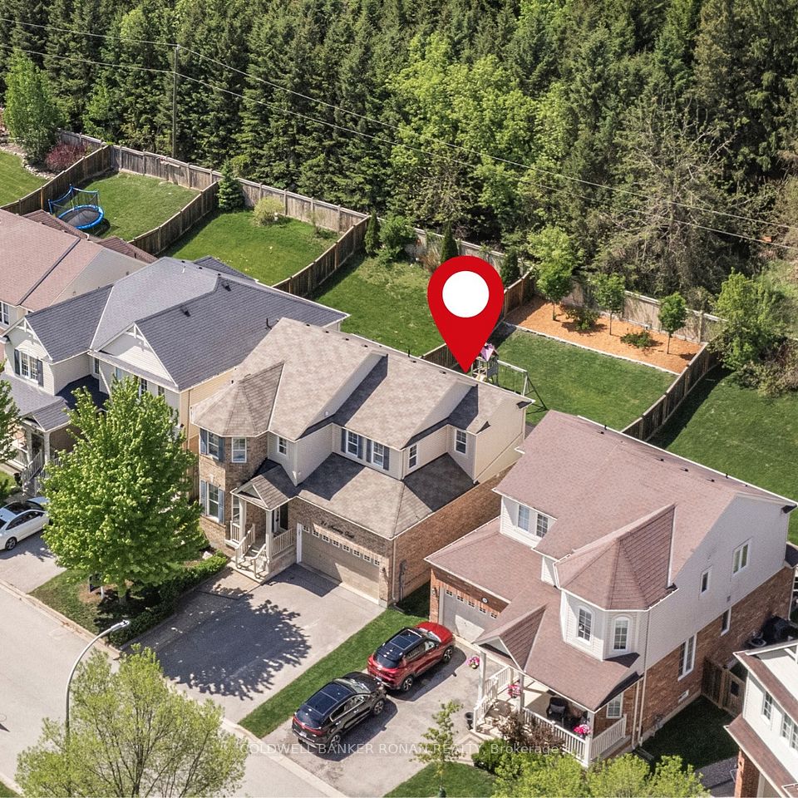
$725,000
13 Abby Drive, Wasaga Beach, ON L9Z 0K1
Price Comparison
Property Description
Property type
Detached
Lot size
< .50 acres
Style
2-Storey
Approx. Area
N/A
Room Information
| Room Type | Dimension (length x width) | Features | Level |
|---|---|---|---|
| Kitchen | 5.31 x 2.8 m | N/A | Main |
| Dining Room | 3.48 x 5.87 m | N/A | Main |
| Great Room | 5.31 x 4.7 m | N/A | Main |
| Primary Bedroom | 3.96 x 4.72 m | N/A | Second |
About 13 Abby Drive
"The Coast" 4-bedroom, 4-bathroom detached home in the desirable neighbourhood of Georgian Sands. This home back onto the golf course and features a double-car garage and driveway. As you enter, you are greeted by cathedral ceilings in the front foyer, open concept main floor living and 9' ceilings throughout. The kitchen boasts stainless steel appliances, backsplash and large island making a perfect space to entertain and host friends and family. As you head upstairs, you will notice the upgraded oak staircase with stained railings and iron rods. Upstairs all 4 bedrooms have their own full bathrooms with Jack and Jill en-suite bathrooms, and a 5 piece en-suite for the primary bedroom. Laundry is also located on the second floor for your convenience. This premium ravine property is just a 5 minute drive to Wasaga's main beach 1.
Home Overview
Last updated
May 18
Virtual tour
None
Basement information
Unfinished
Building size
--
Status
In-Active
Property sub type
Detached
Maintenance fee
$N/A
Year built
2024
Additional Details
MORTGAGE INFO
ESTIMATED PAYMENT
Location
Some information about this property - Abby Drive

Book a Showing
Find your dream home ✨
I agree to receive marketing and customer service calls and text messages from homepapa. Consent is not a condition of purchase. Msg/data rates may apply. Msg frequency varies. Reply STOP to unsubscribe. Privacy Policy & Terms of Service.






