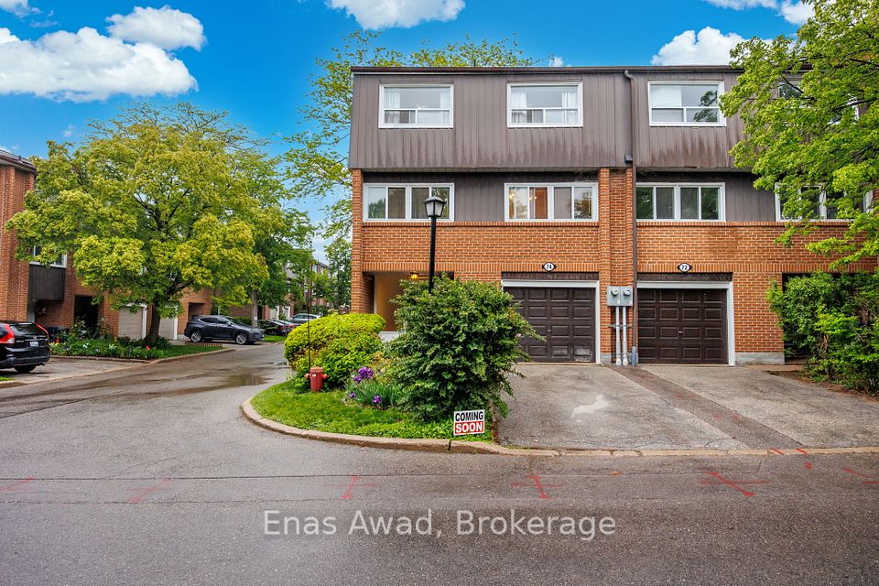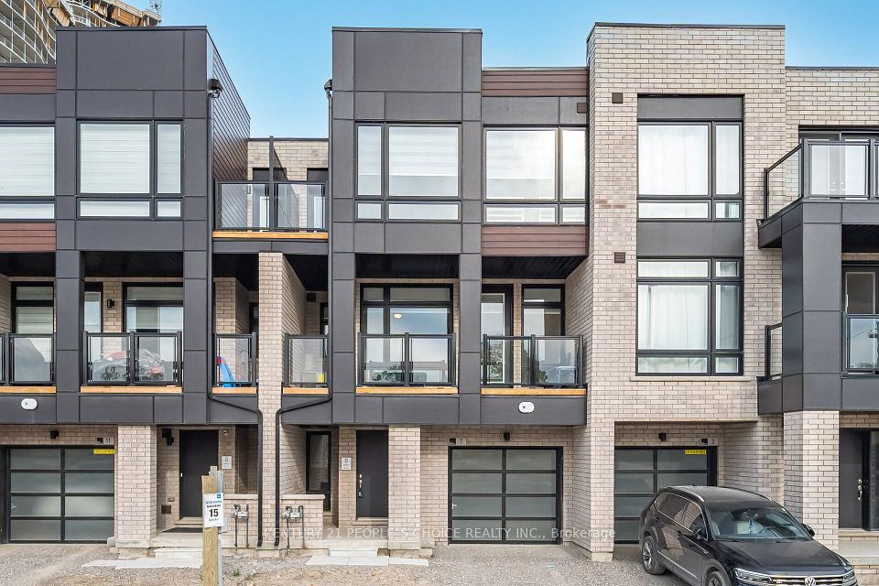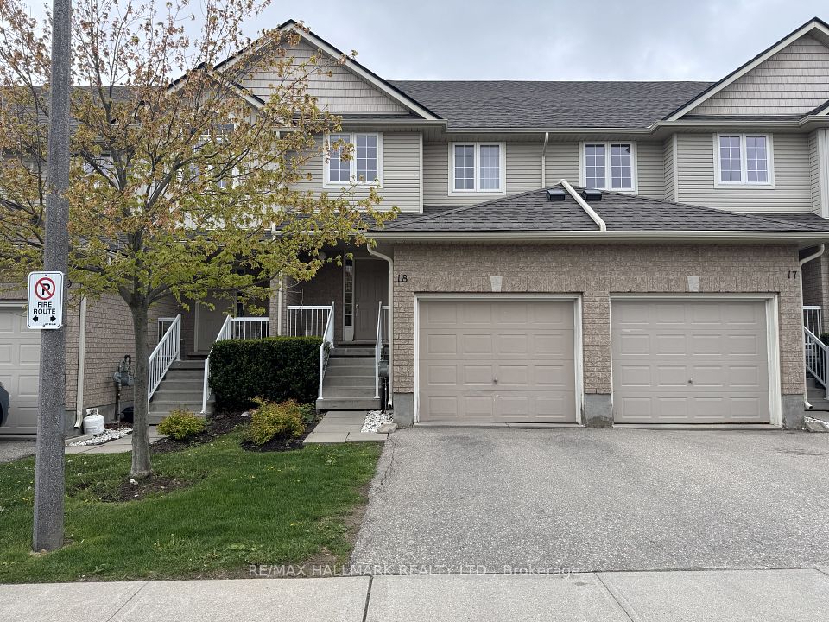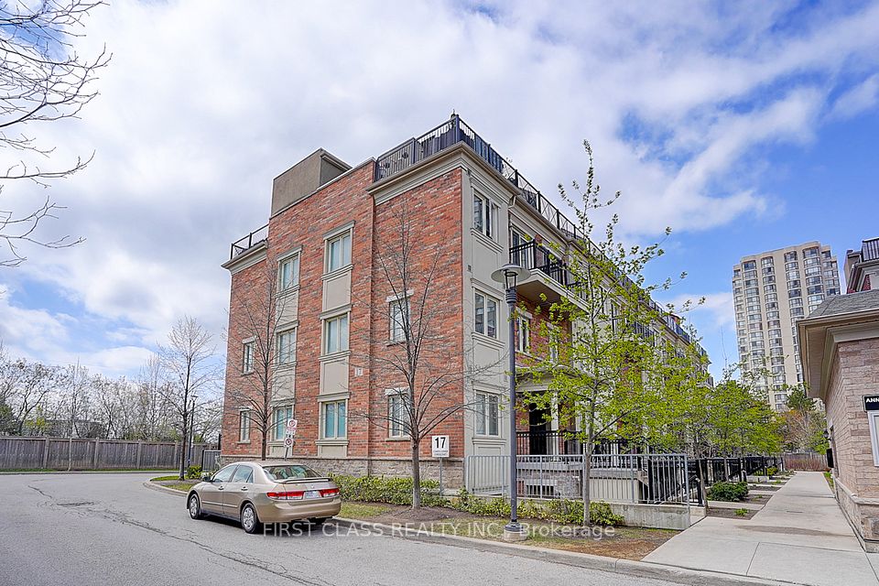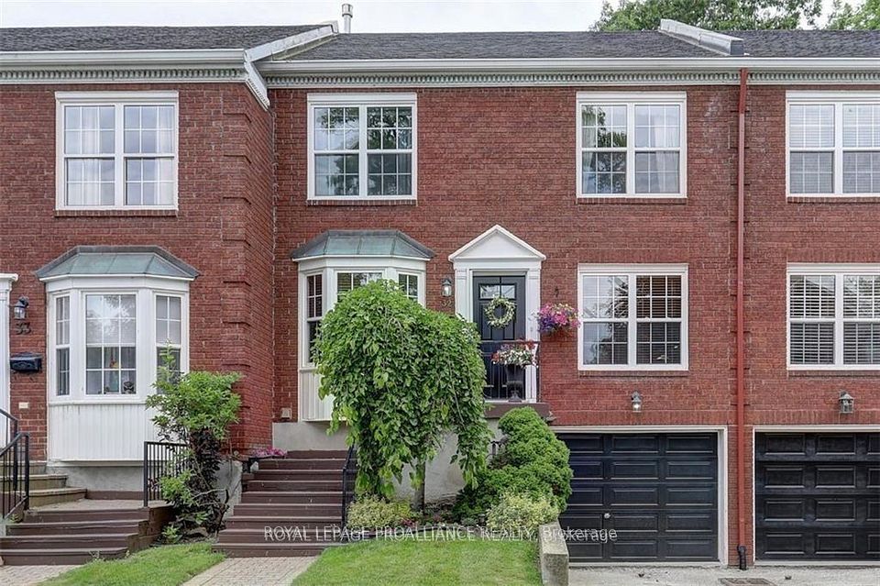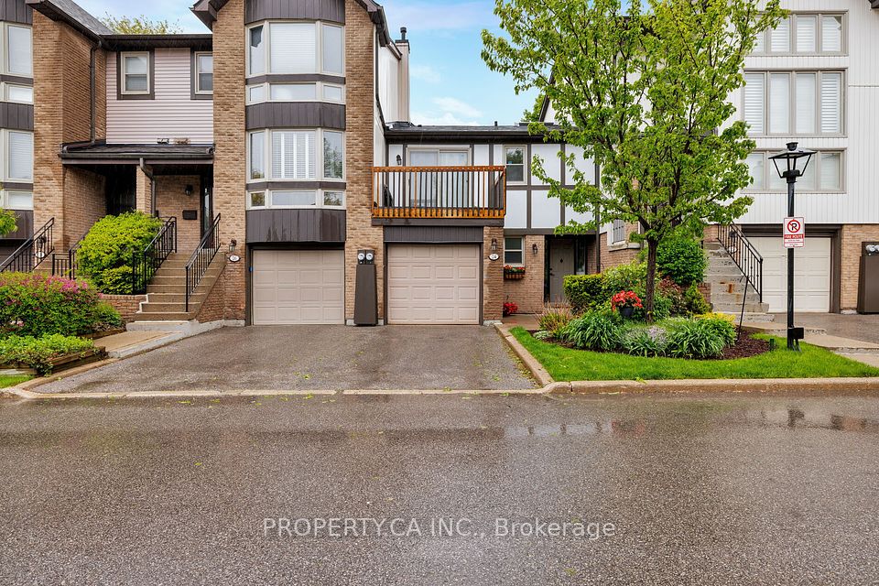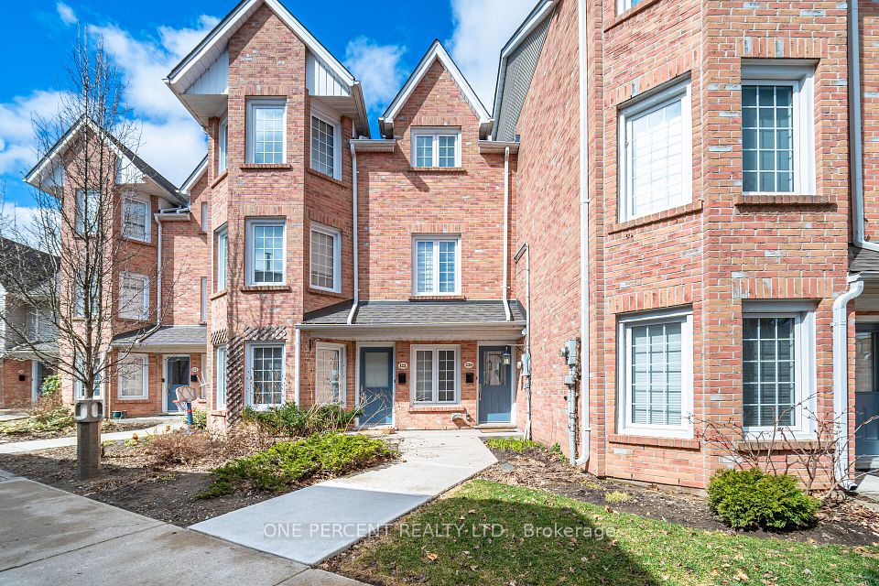
$875,000
1292 Sherwood Mills Boulevard, Mississauga, ON L5V 2G8
Price Comparison
Property Description
Property type
Condo Townhouse
Lot size
N/A
Style
2-Storey
Approx. Area
N/A
Room Information
| Room Type | Dimension (length x width) | Features | Level |
|---|---|---|---|
| Bedroom 2 | 3.9 x 2.67 m | Hardwood Floor, Closet, Window | Second |
| Living Room | 4.7 x 3 m | Laminate, Combined w/Dining, Open Concept | Ground |
| Dining Room | 4.7 x 3 m | Laminate, Combined w/Living, Open Concept | Ground |
| Kitchen | 4.7 x 3.35 m | W/O To Deck, Quartz Counter, Stainless Steel Appl | Ground |
About 1292 Sherwood Mills Boulevard
Welcome to this bright and spacious 3-bed, 3-bath townhome in the heart of East Credit. Enjoy the feel of a semi-detached with the ease of condo living in this end unit, all for a low $104/month maintenance fee. Walk to top-rated schools, grocery stores, churches, mosques, parks, public transit, and a walk-in clinic in just minutes.Highlights:Top Schools Nearby: Sherwood Mills PS, Rick Hansen SS, St. Herbert, and St. Josephall within walking distance.Modern Upgrades: New flooring, a sleek open-concept kitchen with stainless steel appliances and ample storage.Primary Retreat: South-facing bedroom with 4-piece ensuite and walk-in closet.Finished Basement: Extra living space with laundry area and sink with an entrance through the garagePrivate Backyard: Fenced outdoor area, great for families and entertaining.Recent Updates: Windows (2022), Kitchen & Appliances (2023), Furnace (2020), Bathrooms (2022), Upgraded Laundry.
Home Overview
Last updated
1 day ago
Virtual tour
None
Basement information
Finished
Building size
--
Status
In-Active
Property sub type
Condo Townhouse
Maintenance fee
$104.14
Year built
--
Additional Details
MORTGAGE INFO
ESTIMATED PAYMENT
Location
Walk Score for 1292 Sherwood Mills Boulevard
Some information about this property - Sherwood Mills Boulevard

Book a Showing
Find your dream home ✨
I agree to receive marketing and customer service calls and text messages from homepapa. Consent is not a condition of purchase. Msg/data rates may apply. Msg frequency varies. Reply STOP to unsubscribe. Privacy Policy & Terms of Service.






