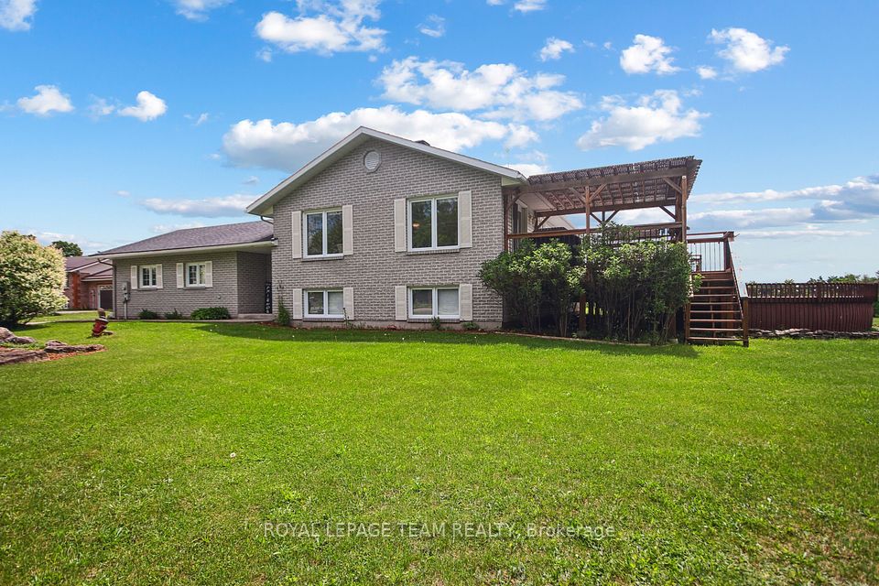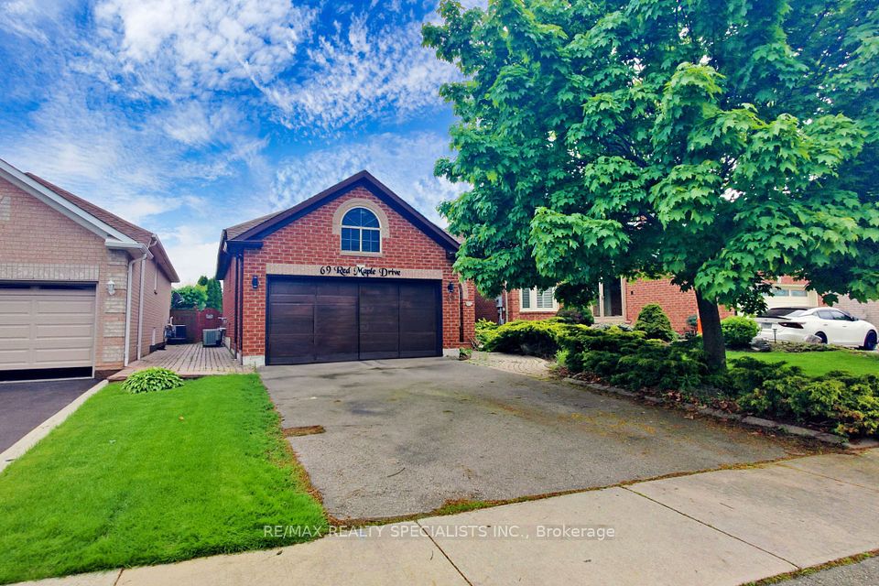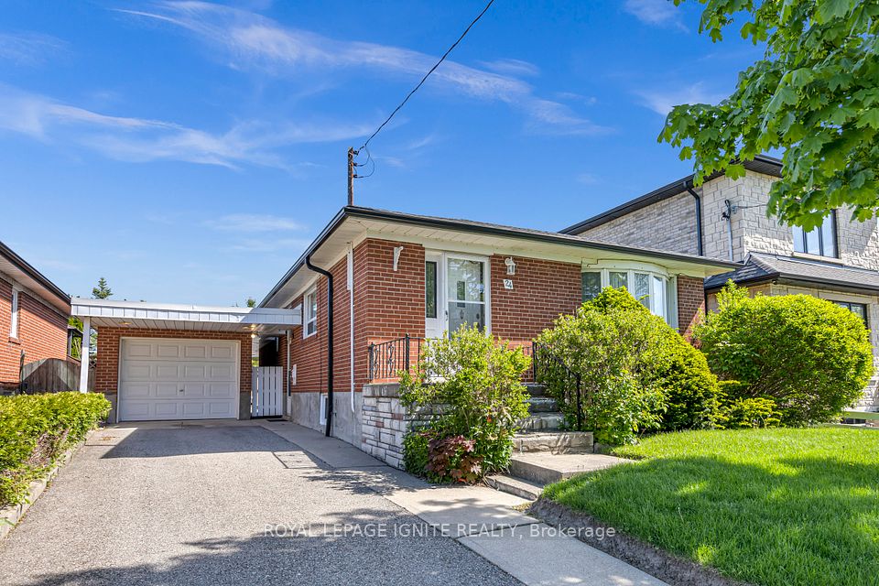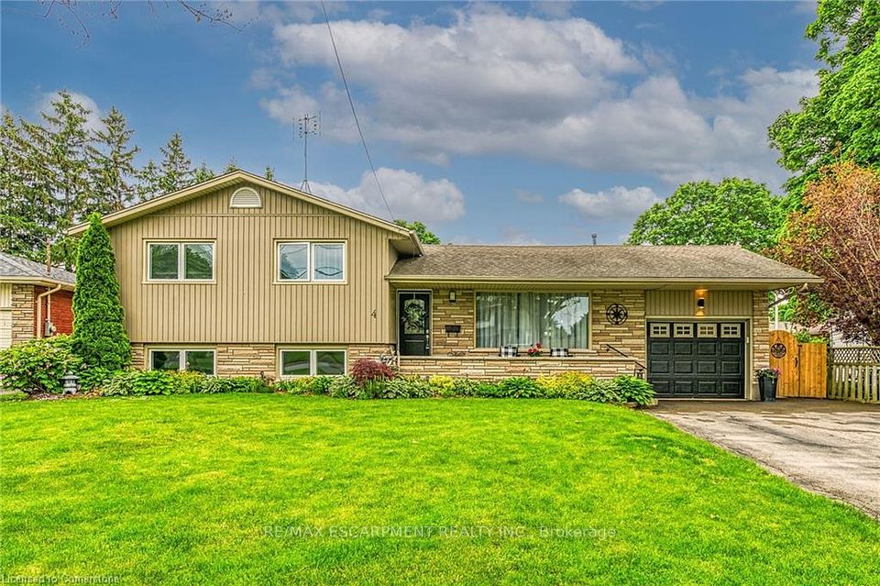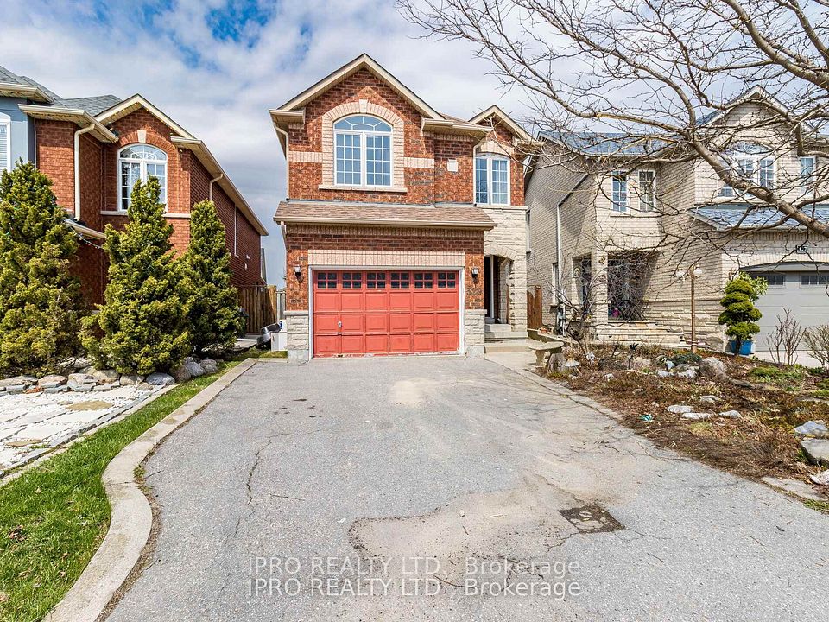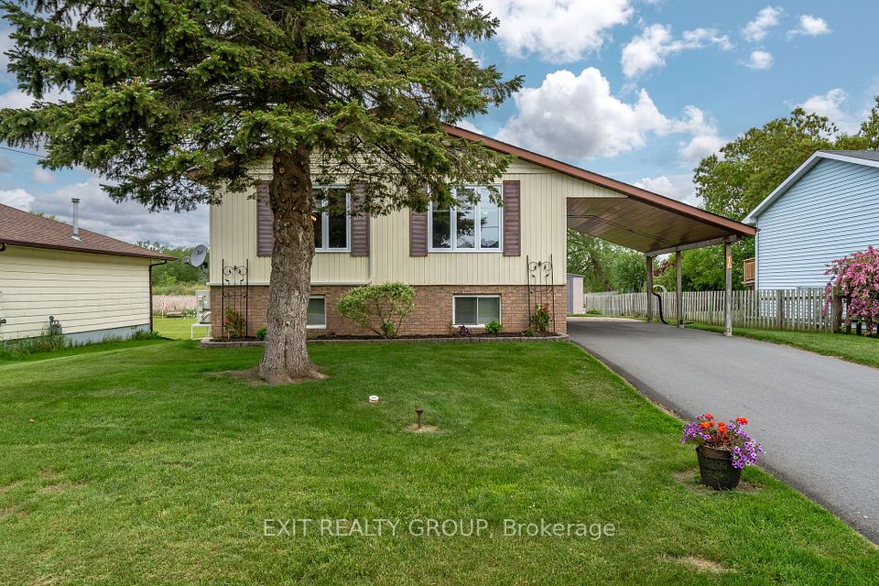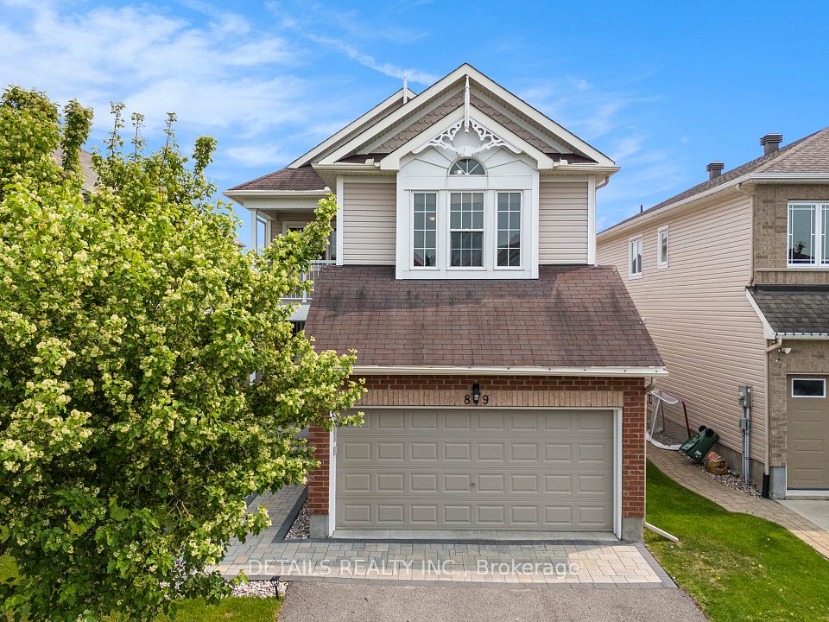
$1,099,000
1292 HONEYWOOD Drive, London South, ON N6M 1C1
Price Comparison
Property Description
Property type
Detached
Lot size
< .50 acres
Style
2-Storey
Approx. Area
N/A
Room Information
| Room Type | Dimension (length x width) | Features | Level |
|---|---|---|---|
| Family Room | 5.48 x 4.14 m | N/A | Main |
| Dining Room | 3.14 x 3.3 m | N/A | Main |
| Kitchen | 4.27 x 3.05 m | N/A | Main |
| Office | 3.05 x 3.03 m | N/A | Main |
About 1292 HONEYWOOD Drive
High-End Customization from Top to Bottom - Your Dream Home Awaits! This stunning home is going to be built with almost 2,800 sq. ft. of luxury living space, complete with a double-car garage. Designed with modern family needs in mind, this home boasts 4 spacious bedrooms and 4 full bathrooms, including a full bath on the main floor for added convenience. A main-floor office, easily convertible into a bedroom. Custom-designed walls in all rooms, upgraded lighting, and abundant pot lights throughout. A family room with a cozy fireplace, perfect for gatherings. A fully upgraded kitchen with built-in appliances and a spice kitchen for your culinary needs. Luxurious 24 x 48 tiles on the main floor, with the option to upgrade to engineered hardwood flooring. Elegant stairs with glass railings, adding a touch of sophistication. This is more than a house, its a dream come true! Flexible closing and deposit structures are available. Don't miss out on this opportunity! Contact today to learn more about this incredible property and make it yours. MORE LOTS & LAYOUTS AVAILABLE, CHECK ATTACHMENTS **EXTRAS** Window blinds installed throughout the home for added privacy and style, Hot Water Heater are included in the purchase price for Limited time. Optional Finished basement with Side entrance.
Home Overview
Last updated
Feb 14
Virtual tour
None
Basement information
Full, Unfinished
Building size
--
Status
In-Active
Property sub type
Detached
Maintenance fee
$N/A
Year built
2024
Additional Details
MORTGAGE INFO
ESTIMATED PAYMENT
Location
Some information about this property - HONEYWOOD Drive

Book a Showing
Find your dream home ✨
I agree to receive marketing and customer service calls and text messages from homepapa. Consent is not a condition of purchase. Msg/data rates may apply. Msg frequency varies. Reply STOP to unsubscribe. Privacy Policy & Terms of Service.




