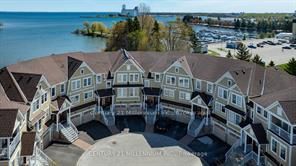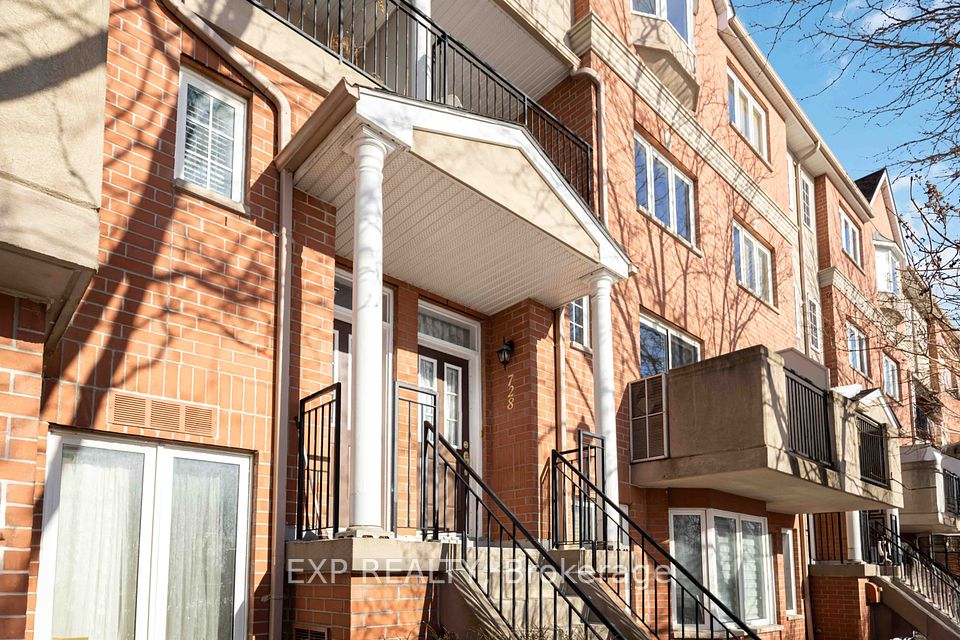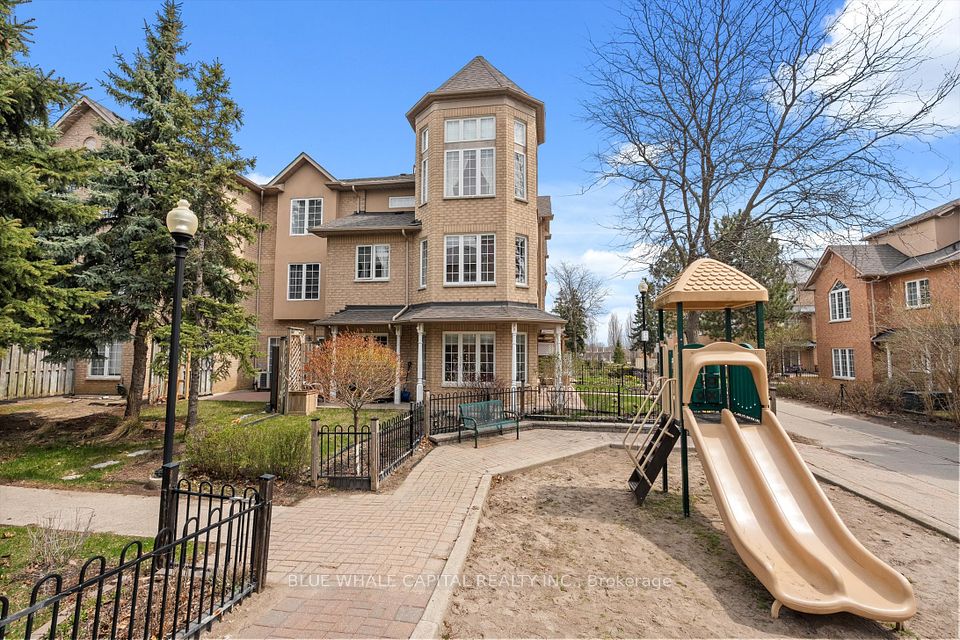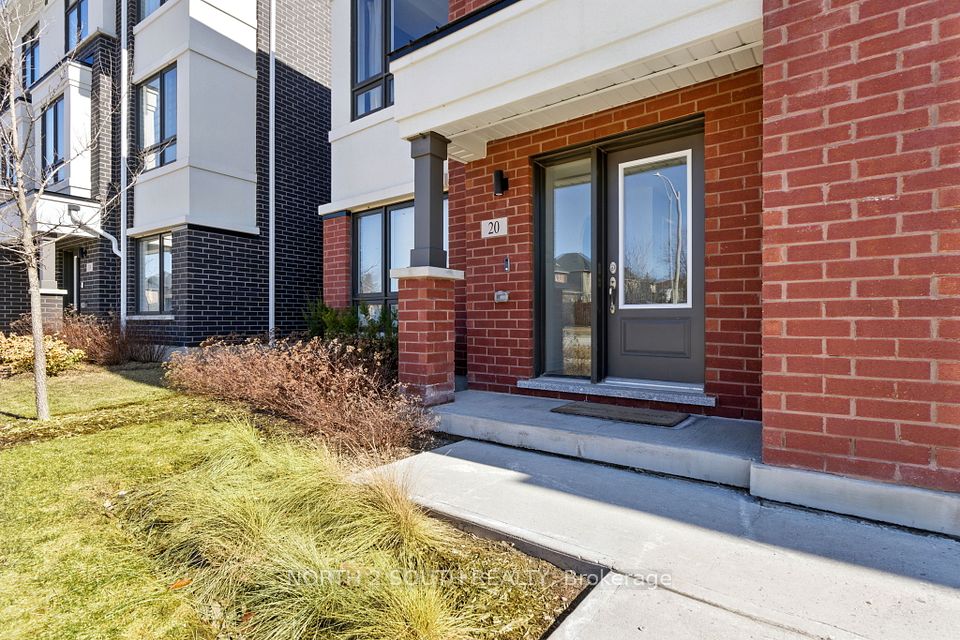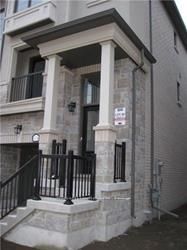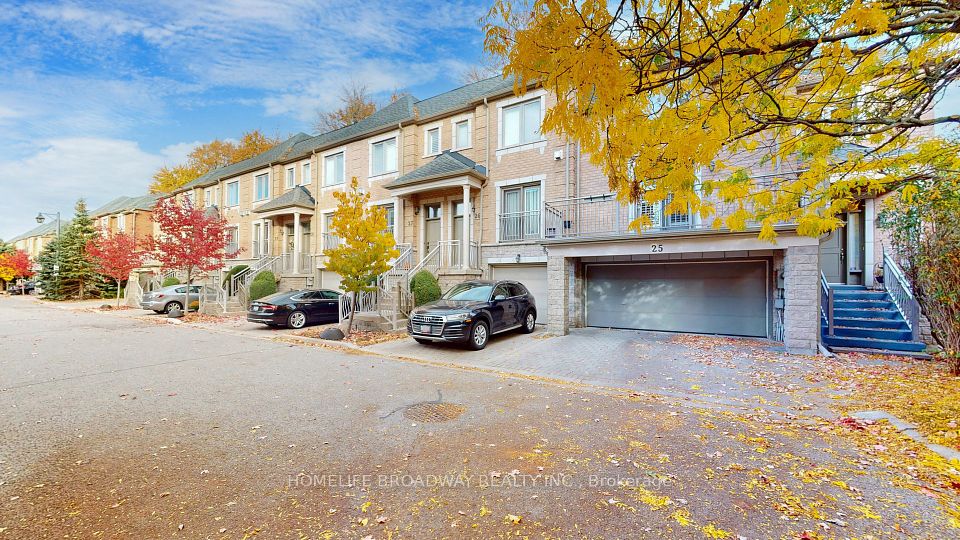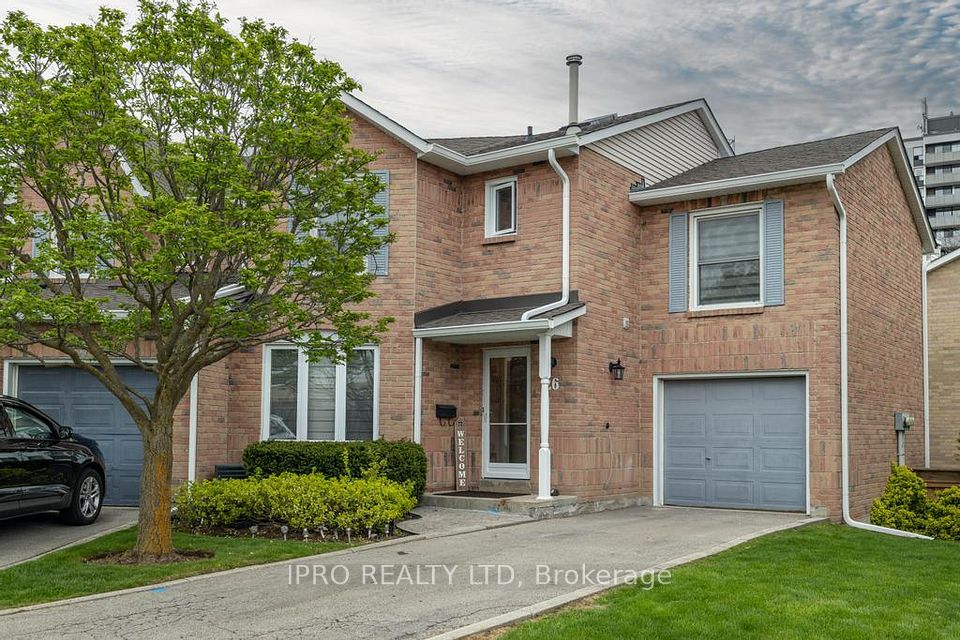$1,299,000
1290 Heritage Way, Oakville, ON L6M 4M4
Virtual Tours
Price Comparison
Property Description
Property type
Condo Townhouse
Lot size
N/A
Style
2-Storey
Approx. Area
N/A
Room Information
| Room Type | Dimension (length x width) | Features | Level |
|---|---|---|---|
| Living Room | 5.64 x 3.86 m | N/A | Main |
| Dining Room | 5.64 x 3.86 m | N/A | Main |
| Kitchen | 5.64 x 3.28 m | N/A | Main |
| Primary Bedroom | 7.71 x 4.95 m | N/A | Second |
About 1290 Heritage Way
Welcome to family-friendly living in the heart of Glen Abbey! This bright and spacious end-unit townhome offers 3+1 bedrooms, 3.5 bathrooms, and a rare fully finished walkout basement in-law suite with its own kitchen, bedroom, full bath, and direct access to the backyard; perfect for multi-generational families or guests. The open-concept main floor features hardwood flooring, an eat-in kitchen, and a walkout to the balcony overlooking the backyard. The living room is equipped with a gas pipe connection, offering the potential to add a cozy gas fireplace. Upstairs, enjoy a spacious primary suite with walk-in closet and spa-like ensuite, plus two additional generous bedrooms and a modern 4-piece bath. With inside access to the garage and ultra-low maintenance fees, this home is steps from top-rated schools like Abbey Park SS, parks, trails, and playgrounds, and minutes to shopping, community centres, Oakville Trafalgar Hospital, QEW, and GO station. A perfect home where your family can grow, gather, and create lasting memories!
Home Overview
Last updated
Apr 22
Virtual tour
None
Basement information
Finished with Walk-Out
Building size
--
Status
In-Active
Property sub type
Condo Townhouse
Maintenance fee
$196.21
Year built
--
Additional Details
MORTGAGE INFO
ESTIMATED PAYMENT
Location
Some information about this property - Heritage Way

Book a Showing
Find your dream home ✨
I agree to receive marketing and customer service calls and text messages from homepapa. Consent is not a condition of purchase. Msg/data rates may apply. Msg frequency varies. Reply STOP to unsubscribe. Privacy Policy & Terms of Service.







