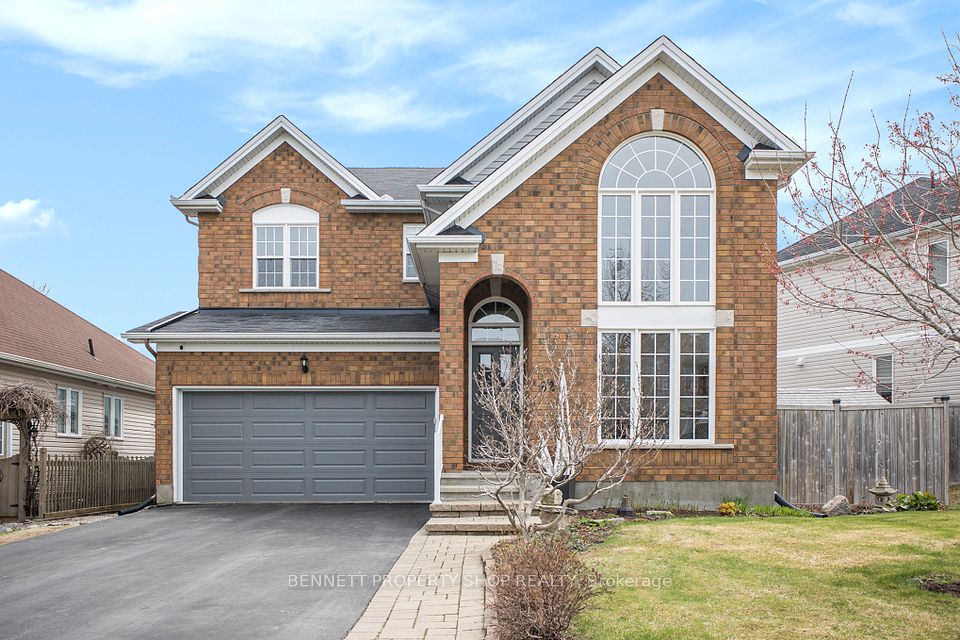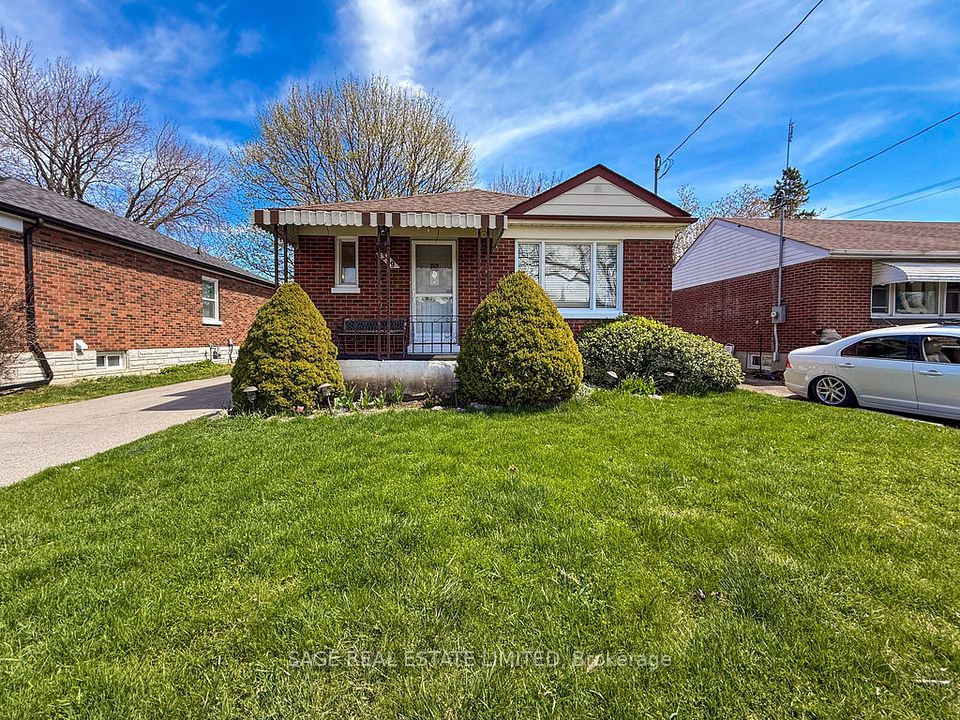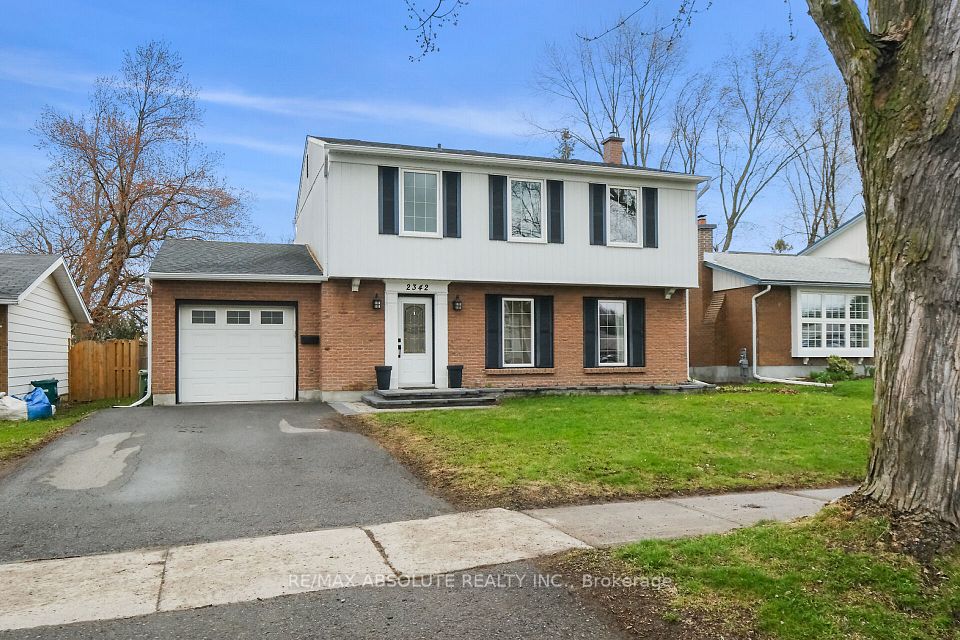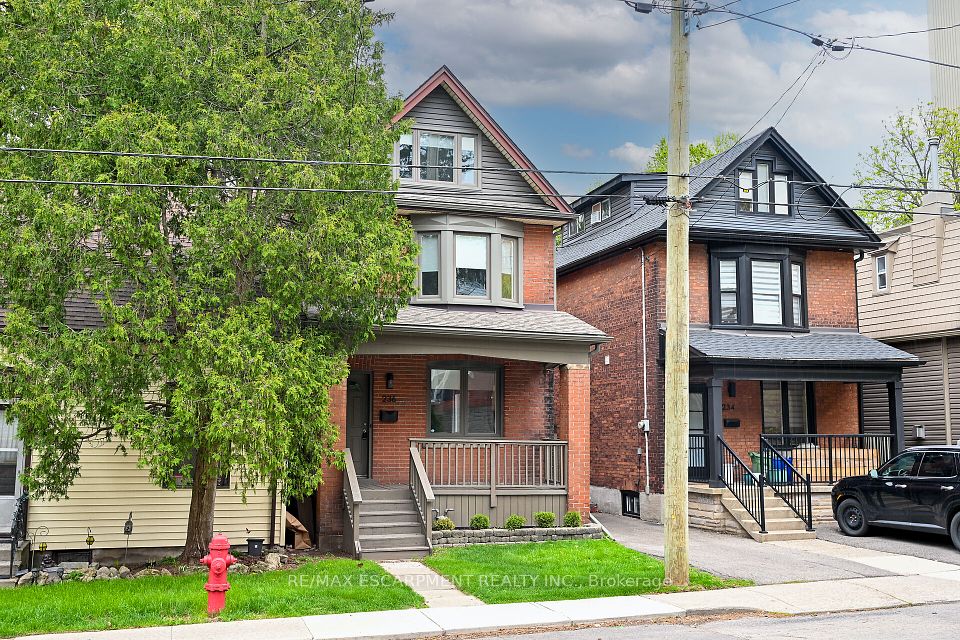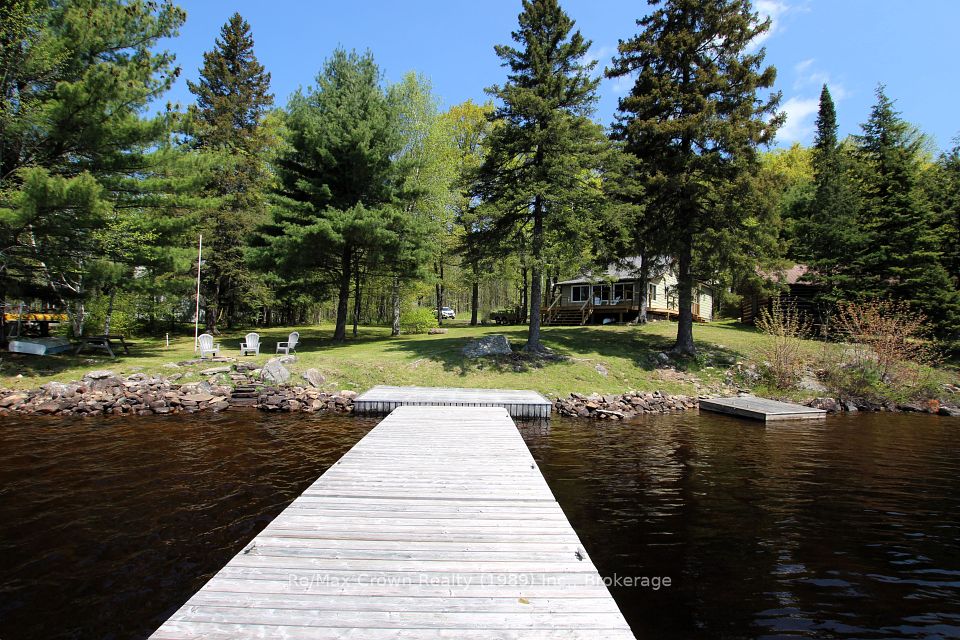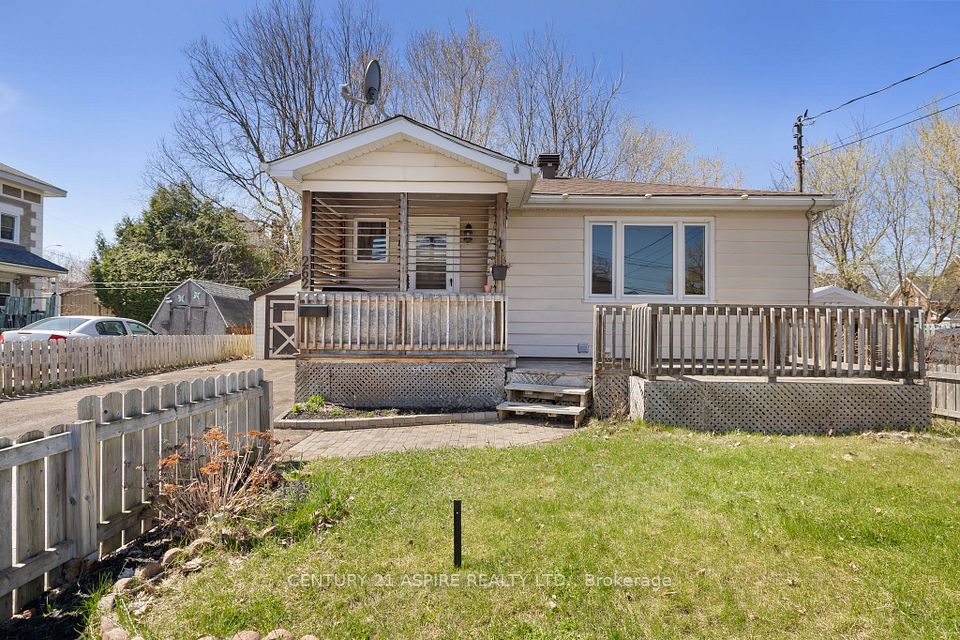$699,900
1290 Atkinson Street, Kingston, ON K7P 0J7
Virtual Tours
Price Comparison
Property Description
Property type
Detached
Lot size
N/A
Style
2-Storey
Approx. Area
N/A
Room Information
| Room Type | Dimension (length x width) | Features | Level |
|---|---|---|---|
| Other | 2.52 x 6.12 m | N/A | Basement |
| Bathroom | 1.46 x 1.25 m | N/A | Main |
| Living Room | 5.82 x 3.77 m | N/A | Main |
| Dining Room | 2.8 x 3.13 m | N/A | Main |
About 1290 Atkinson Street
Welcome to this stunning Aultmore Model by Caraco, stylishly finished top to bottom. Built in 2013, this beautiful 2-storey detached home is situated in the heart of one of Kingston's newest west end areas. Featuring 3 + 1 Bedrooms, 3 + 1/2 bathrooms, and 9-foot ceilings, this home boasts beautiful main floor hardwood floors and an open-concept kitchen with a center island, ideal for gatherings. The vaulted ceilings in the great room enhance the warm and spacious ambiance throughout. The fully finished basement includes a 4-piece bathroom, an additional bedroom, and a cozy family room, making it perfect for guests or family activities. Outside, you'll find a private rear yard that serves as a serene retreat, currently free of neighbouring properties. Meticulously maintained and recently professionally painted, this home is truly move-in ready. Don't miss out on this exceptional opportunity!
Home Overview
Last updated
Apr 10
Virtual tour
None
Basement information
Full, Finished
Building size
--
Status
In-Active
Property sub type
Detached
Maintenance fee
$N/A
Year built
--
Additional Details
MORTGAGE INFO
ESTIMATED PAYMENT
Location
Some information about this property - Atkinson Street

Book a Showing
Find your dream home ✨
I agree to receive marketing and customer service calls and text messages from homepapa. Consent is not a condition of purchase. Msg/data rates may apply. Msg frequency varies. Reply STOP to unsubscribe. Privacy Policy & Terms of Service.








