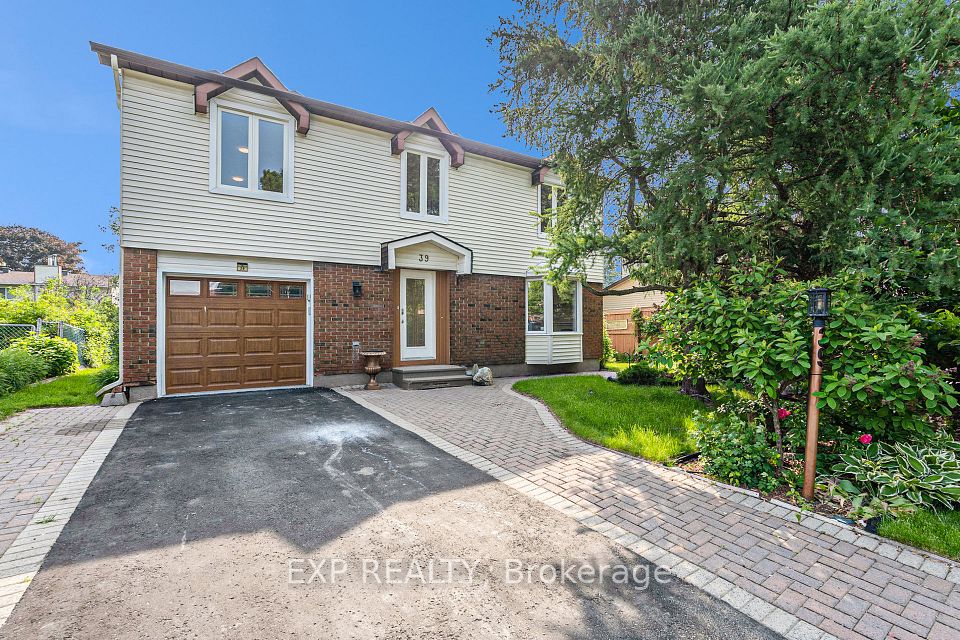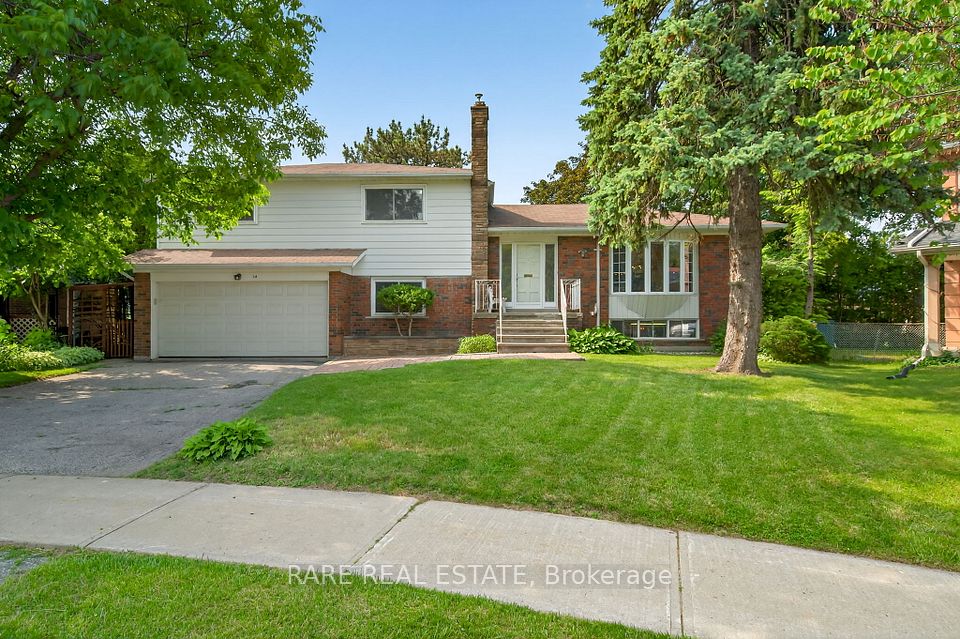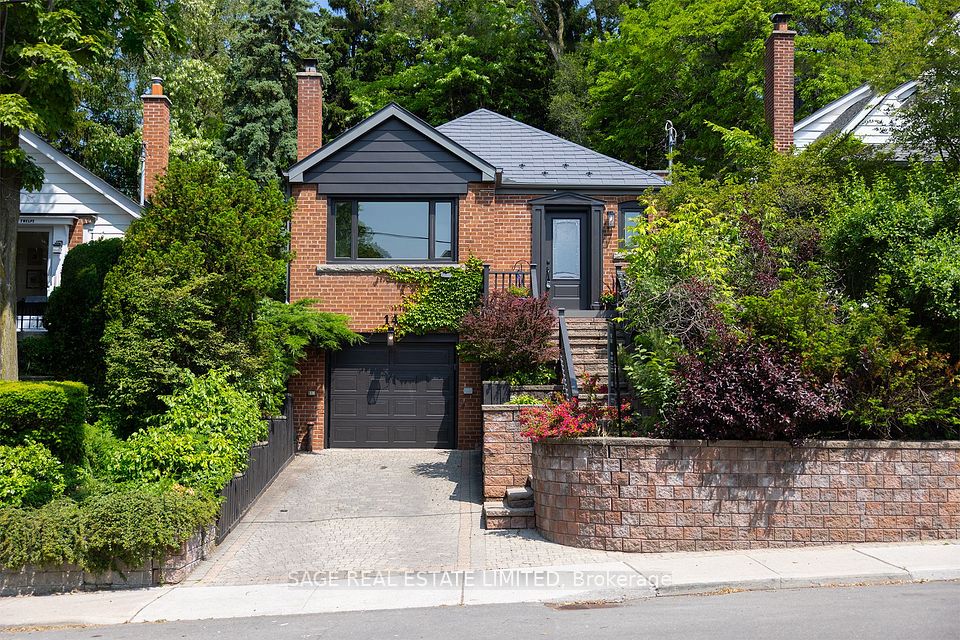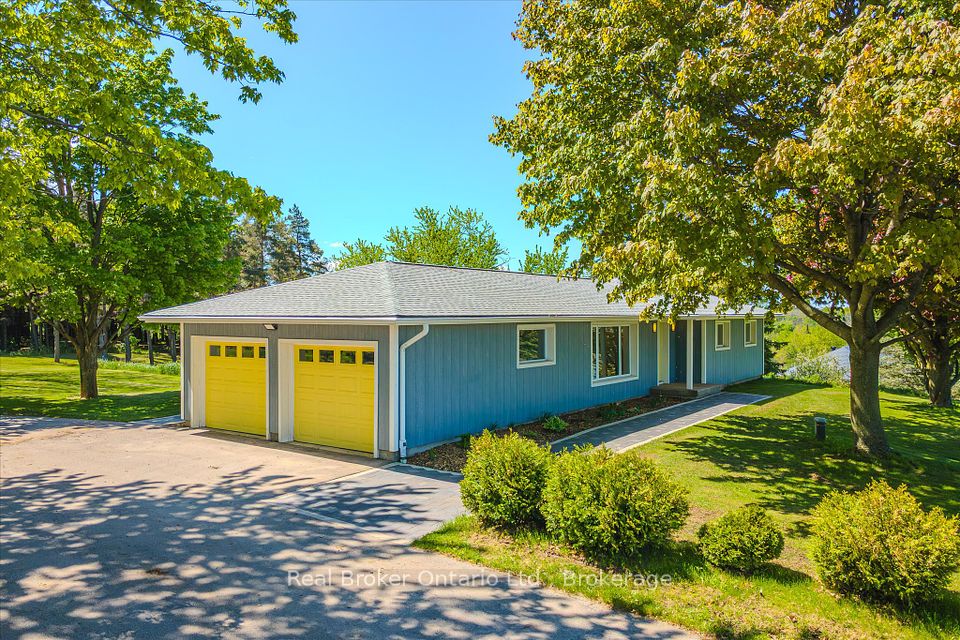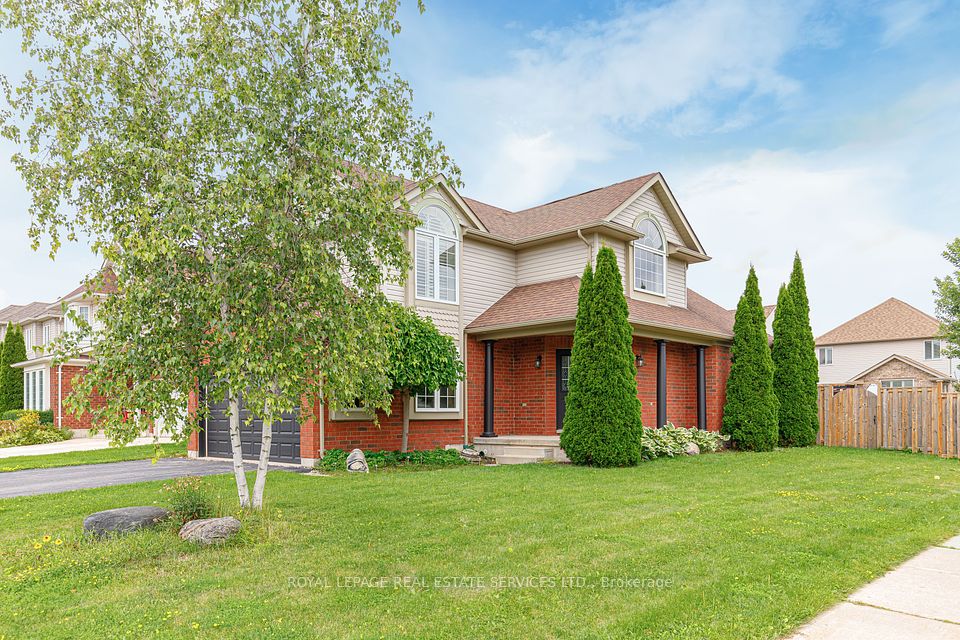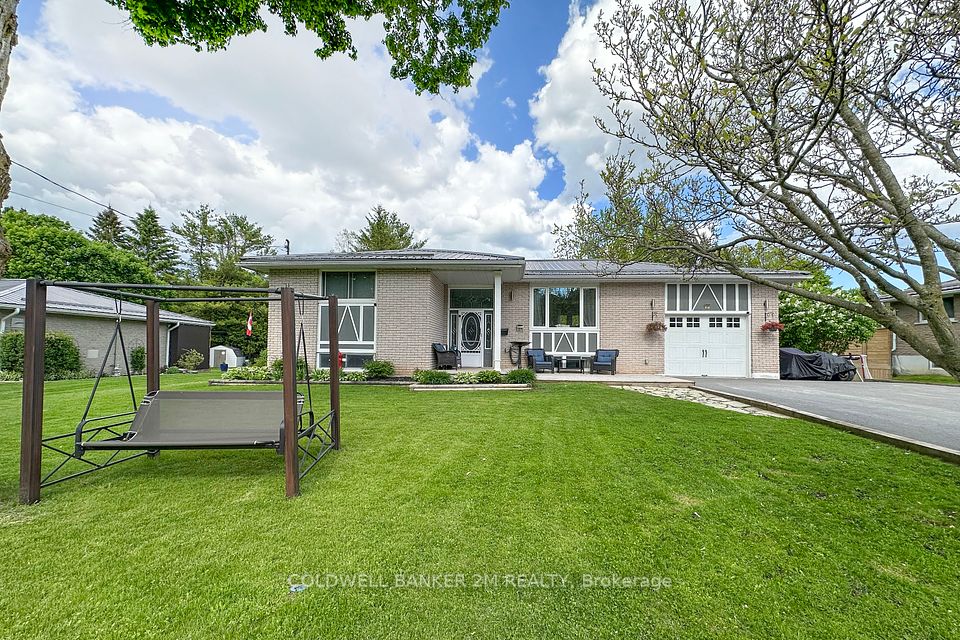
$989,000
129 Thamesview Crescent, St. Marys, ON N4X 1E1
Price Comparison
Property Description
Property type
Detached
Lot size
N/A
Style
2-Storey
Approx. Area
N/A
Room Information
| Room Type | Dimension (length x width) | Features | Level |
|---|---|---|---|
| Living Room | 4.9 x 4.32 m | N/A | Main |
| Dining Room | 3.2 x 3.02 m | N/A | Main |
| Kitchen | 5.26 x 4.42 m | N/A | Main |
| Family Room | 6.38 x 3.63 m | N/A | Main |
About 129 Thamesview Crescent
Welcome to your perfect family home in a prime residential neighbourhood! This beautifully designed property features an impressive front entrance with a grand oak staircase leading to the second floor. The spacious front living room offers hardwood flooring, a natural wood-burning fireplace, and cathedral ceilings, complemented by a formal dining room ideal for entertaining,A/C 2021 and Roof 2020. The bright eat-in kitchen includes patio doors that open to a wooden deck perfect for enjoying stunning sunsets. A cozy sunken family room with a gas fireplace, main floor laundry, and a 2-piece powder room add comfort and convenience. Upstairs, the extra-large primary bedroom boasts a 4-piece ensuite and walk-in closet, along with two additional bedrooms, an office or optional 4th bedroom, and a second 4-piece bath. The unfinished lower level is ready for your visionwhether it's a home gym, theatre room, or play area for the kids. This is a rare opportunity to own a warm, welcoming family home in a quiet and desirable neighbourhood.
Home Overview
Last updated
May 3
Virtual tour
None
Basement information
Unfinished
Building size
--
Status
In-Active
Property sub type
Detached
Maintenance fee
$N/A
Year built
--
Additional Details
MORTGAGE INFO
ESTIMATED PAYMENT
Location
Some information about this property - Thamesview Crescent

Book a Showing
Find your dream home ✨
I agree to receive marketing and customer service calls and text messages from homepapa. Consent is not a condition of purchase. Msg/data rates may apply. Msg frequency varies. Reply STOP to unsubscribe. Privacy Policy & Terms of Service.






