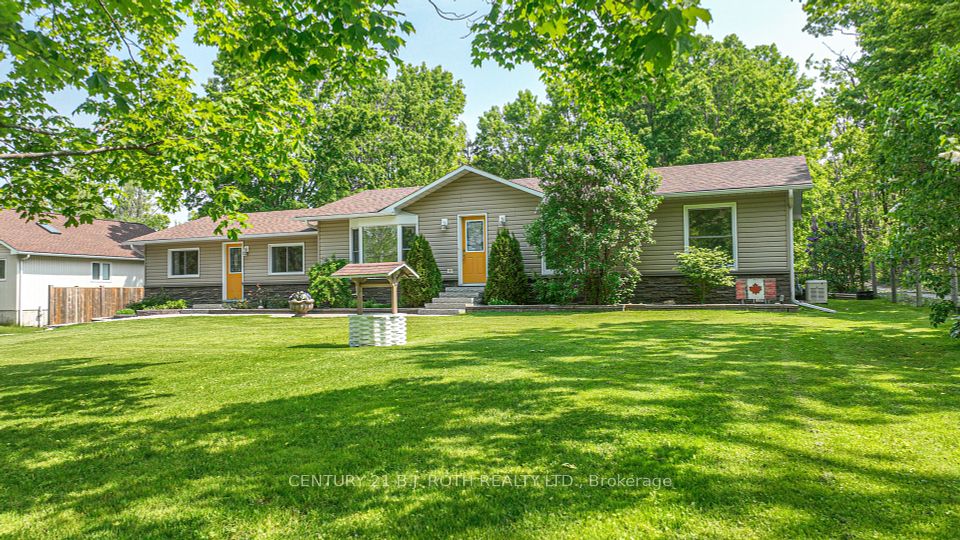
$1,400,000
129 Shanley Terrace, Oakville, ON L6K 2H7
Virtual Tours
Price Comparison
Property Description
Property type
Detached
Lot size
< .50 acres
Style
2-Storey
Approx. Area
N/A
Room Information
| Room Type | Dimension (length x width) | Features | Level |
|---|---|---|---|
| Mud Room | 1.96 x 3.37 m | N/A | Main |
| Living Room | 5.58 x 4.05 m | N/A | Main |
| Kitchen | 3.35 x 5.05 m | N/A | Main |
| Family Room | 5.44 x 3.44 m | N/A | Main |
About 129 Shanley Terrace
Welcome home! This large two story home located on a quiet street, offers endless potential - move in and enjoy, or build your dream home in one of Oakville's most sought-after neighbourhoods. Located in one of Ontario's top school districts and just a short walk to the lake, this 4 bedroom, 3.5 bathroom home boasts almost 2300 sq.ft. above grade on a generous 0.246 ac pie shaped lot . Step inside to a traditional floor plan with a main floor family room. The eat-in kitchen and family room overlook the spacious rear yard and pool, ideal for summer hosting and everyday living. Four generous bedrooms and two baths on the upper level The lower level adds additional living space. Outside, unwind by the pool or enjoy the privacy of the fenced backyard. All of this, just a short walk from Lake Ontario, Appleby College, local restaurants, scenic trails, and conveniently located near public transit, the GO Station, QEW, Downtown Oakville, and Bronte Village. A rare opportunity in a prime location - don't miss out! Don't forget the offer date.
Home Overview
Last updated
7 hours ago
Virtual tour
None
Basement information
Finished, Full
Building size
--
Status
In-Active
Property sub type
Detached
Maintenance fee
$N/A
Year built
2025
Additional Details
MORTGAGE INFO
ESTIMATED PAYMENT
Location
Some information about this property - Shanley Terrace

Book a Showing
Find your dream home ✨
I agree to receive marketing and customer service calls and text messages from homepapa. Consent is not a condition of purchase. Msg/data rates may apply. Msg frequency varies. Reply STOP to unsubscribe. Privacy Policy & Terms of Service.






