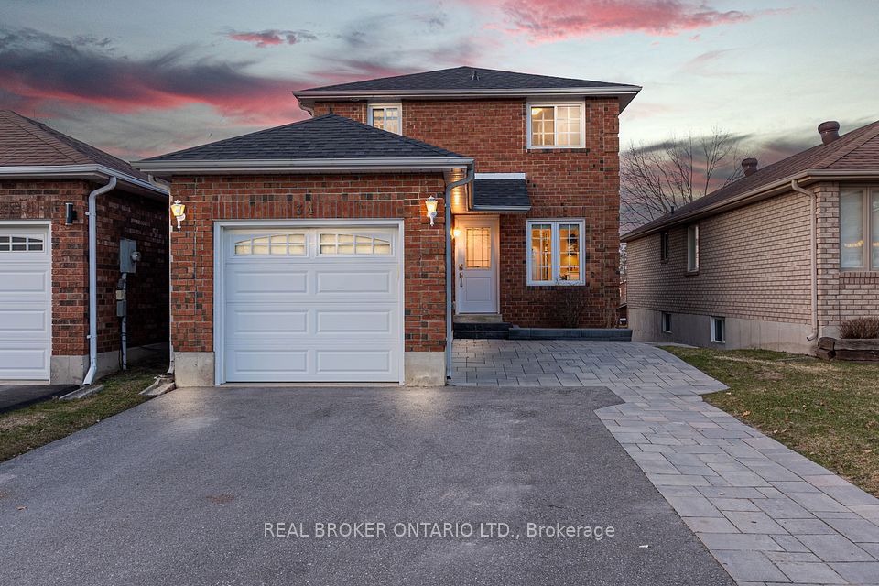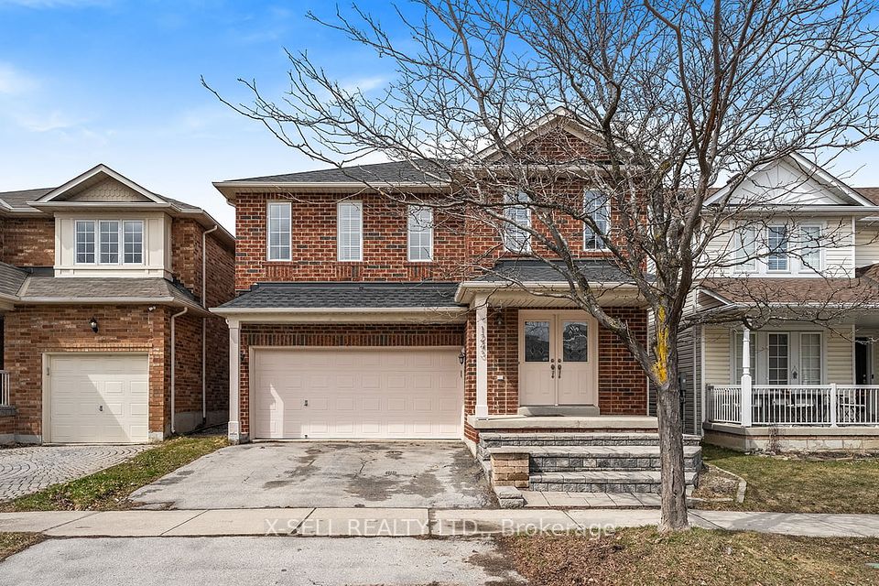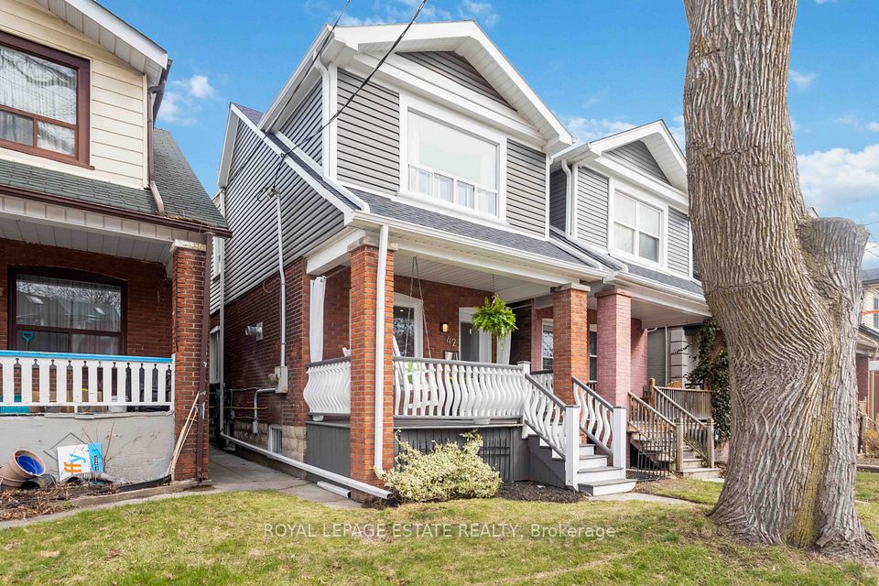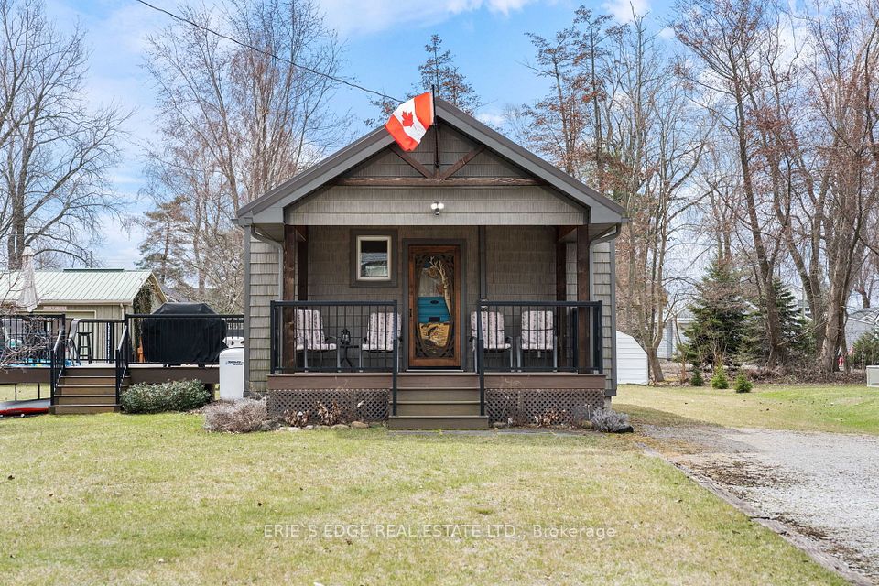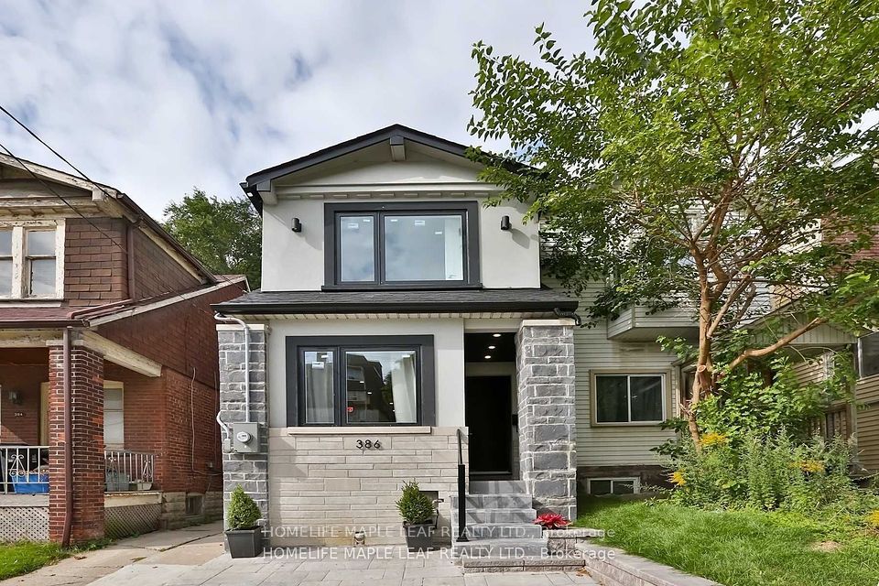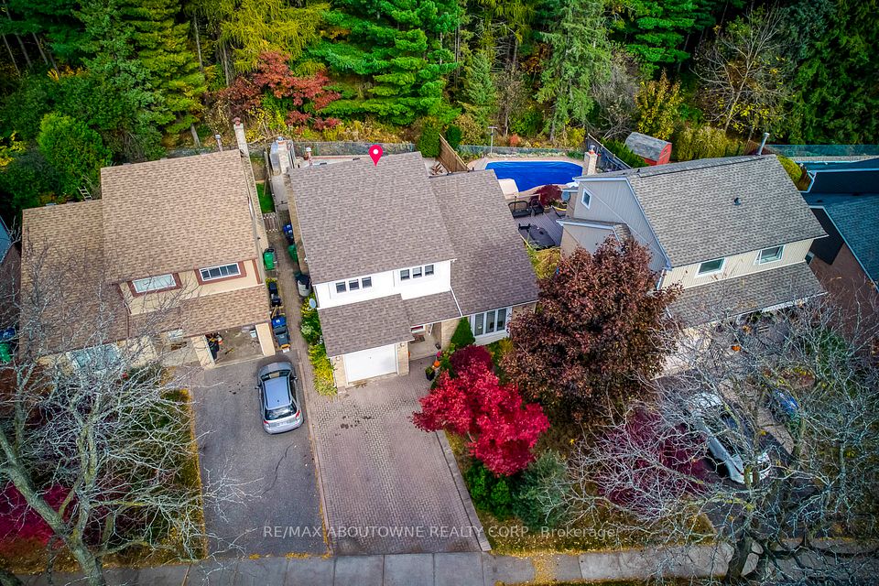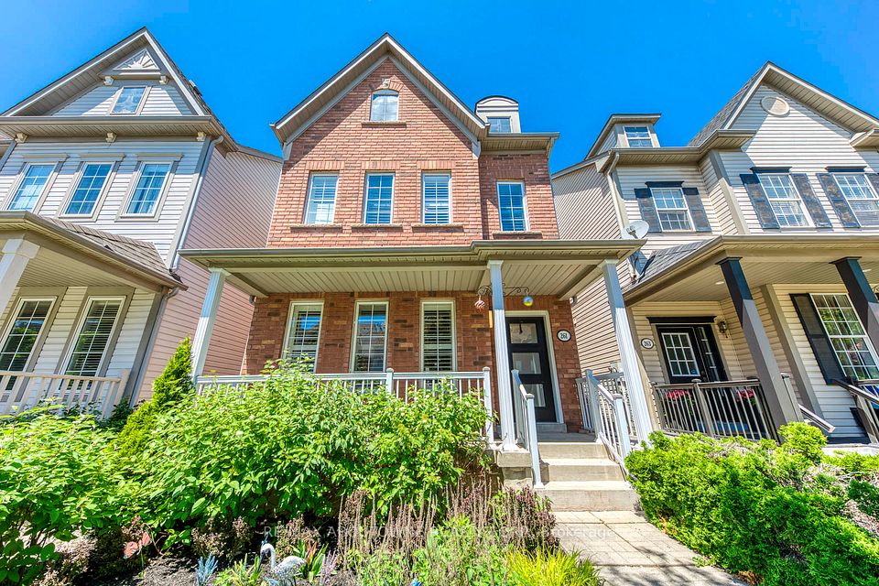$1,045,000
Last price change Jan 20
129 ROCKY HILL Drive, Barrhaven, ON K2G 7B2
Price Comparison
Property Description
Property type
Detached
Lot size
N/A
Style
2-Storey
Approx. Area
N/A
Room Information
| Room Type | Dimension (length x width) | Features | Level |
|---|---|---|---|
| Living Room | 3.88 x 2.94 m | N/A | Main |
| Dining Room | 3.88 x 2.94 m | N/A | Main |
| Kitchen | 4.26 x 2.94 m | N/A | Main |
| Dining Room | 4.26 x 3.27 m | N/A | Main |
About 129 ROCKY HILL Drive
Flooring: Hardwood, Flooring: Ceramic, Steps from parks & schools, this sun-filled home won't disappoint. Welcomed by a bright foyer which flows into the elegant and spacious living/dining room. The back of the main level delivers a large family room with a gas fireplace, overlooking the kitchen and a large eating area. The kitchen is complete with ample counter and cupboard space and a large island. Upstairs offers generous size bedrooms with new carpets, a family bathroom, and a master suite with walk-in closet & full en-suite with soaker tub. The finished lower floor has an expansive rec-room with pot lighting, an office, and a full bathroom. The bright, fully fenced HUGE backyard has interlock, pristine grass, and a large shed., Flooring: Carpet Wall To Wall
Home Overview
Last updated
Jan 20
Virtual tour
None
Basement information
Full, Finished
Building size
--
Status
In-Active
Property sub type
Detached
Maintenance fee
$N/A
Year built
2024
Additional Details
MORTGAGE INFO
ESTIMATED PAYMENT
Location
Some information about this property - ROCKY HILL Drive

Book a Showing
Find your dream home ✨
I agree to receive marketing and customer service calls and text messages from homepapa. Consent is not a condition of purchase. Msg/data rates may apply. Msg frequency varies. Reply STOP to unsubscribe. Privacy Policy & Terms of Service.







