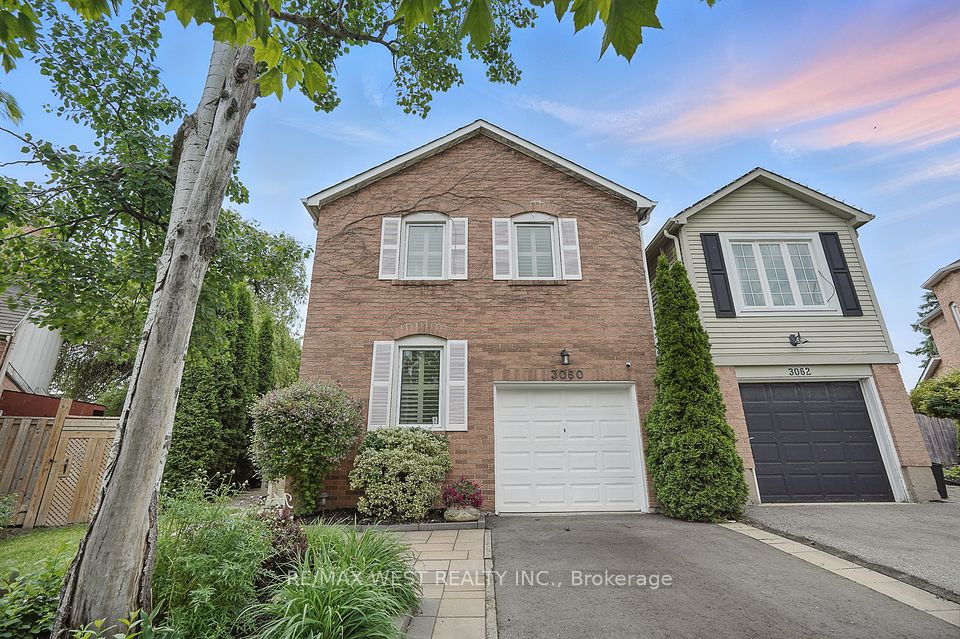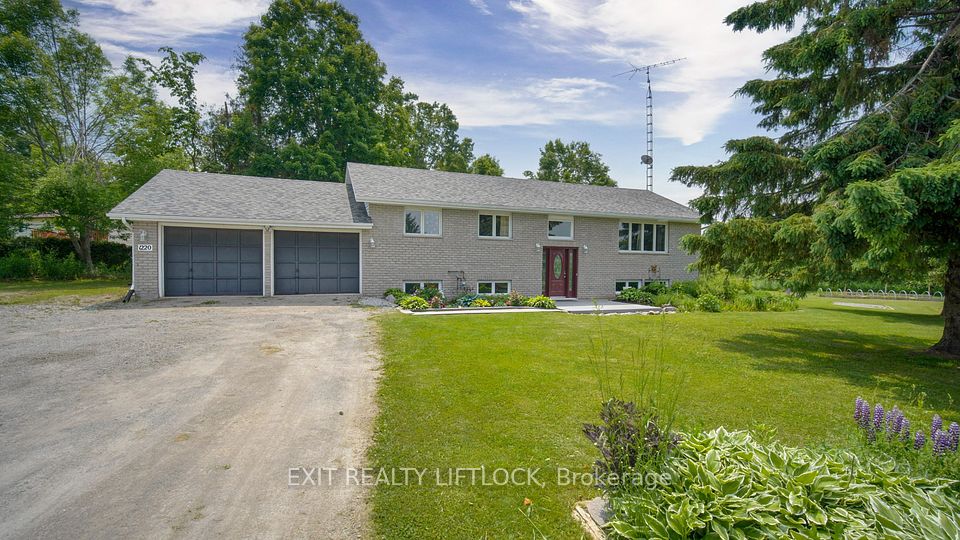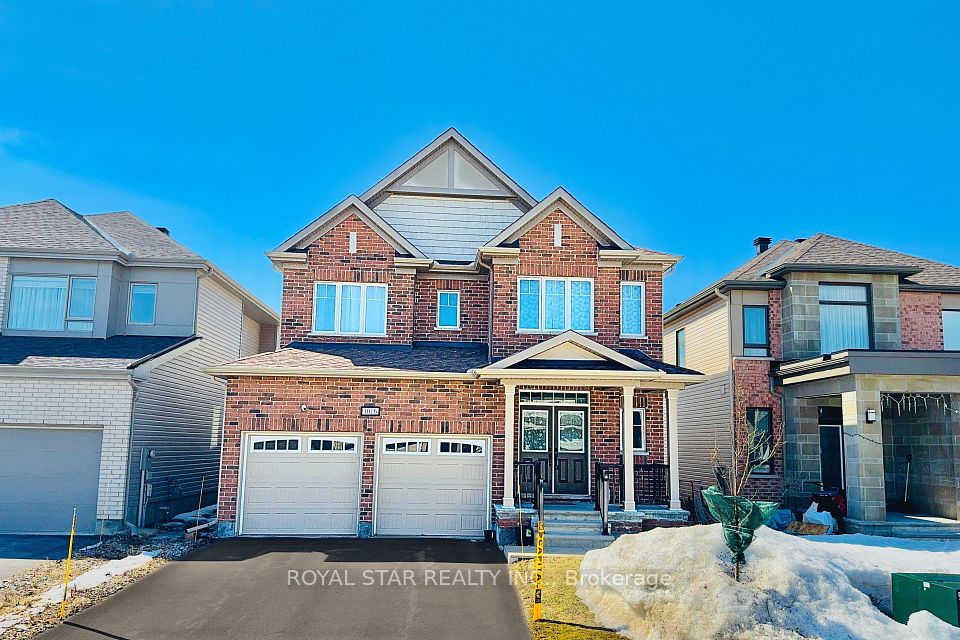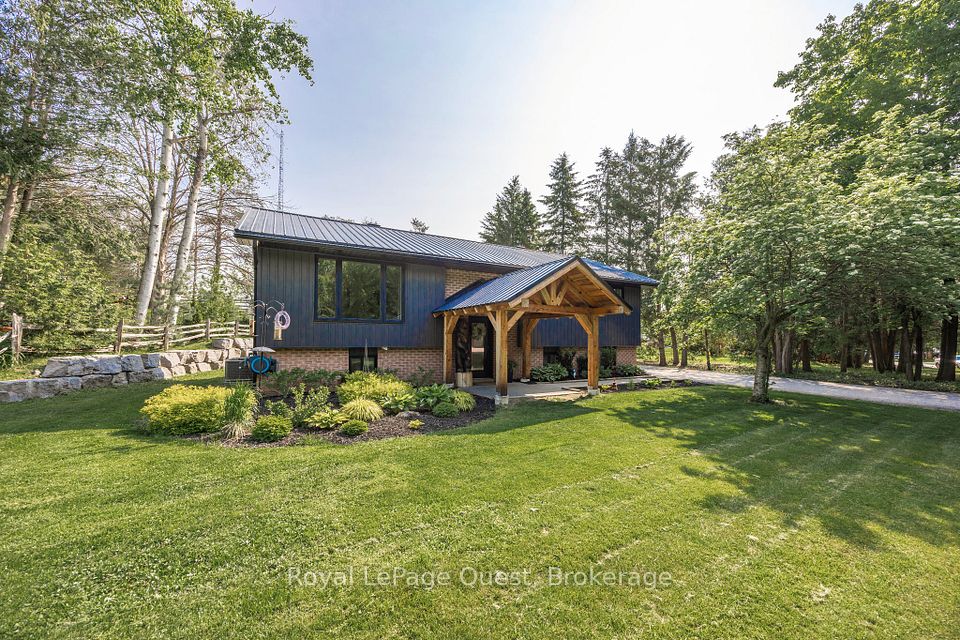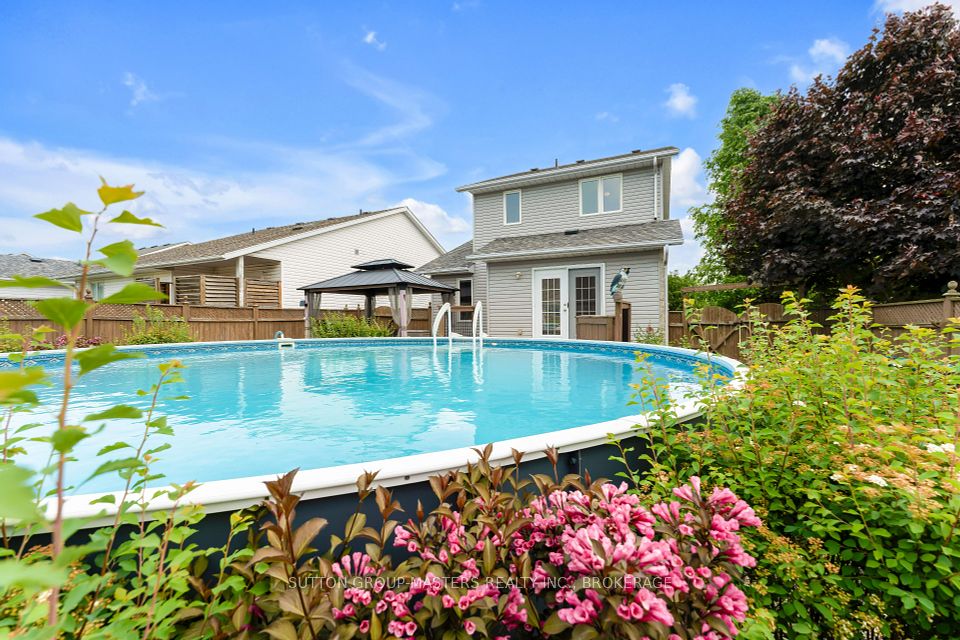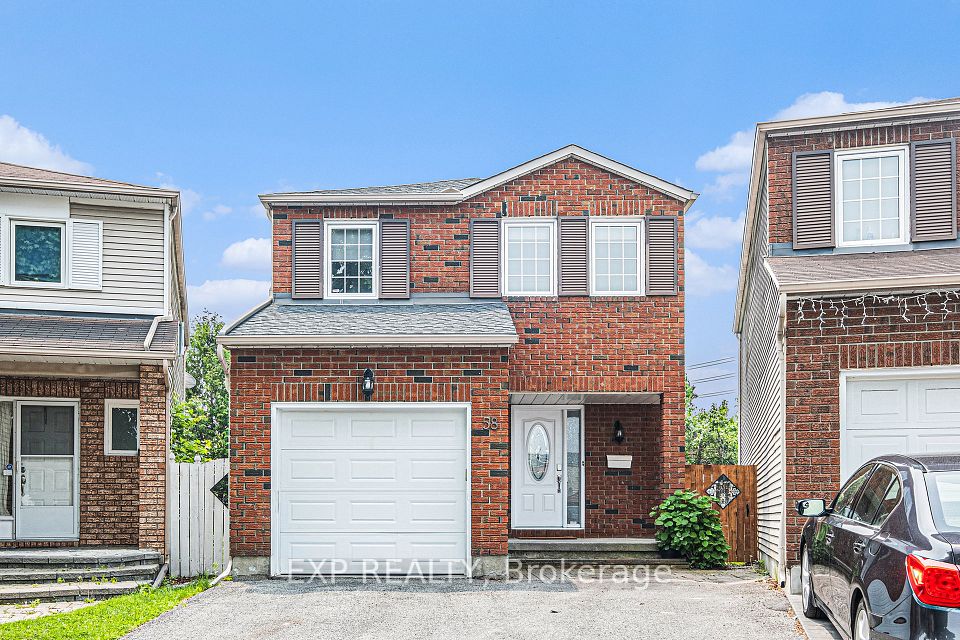
$724,900
129 North Street, Clarington, ON L1B 1H9
Virtual Tours
Price Comparison
Property Description
Property type
Detached
Lot size
N/A
Style
2-Storey
Approx. Area
N/A
Room Information
| Room Type | Dimension (length x width) | Features | Level |
|---|---|---|---|
| Living Room | 4.025 x 3.399 m | Hardwood Floor, Fireplace | Main |
| Dining Room | 3.962 x 3.48 m | Hardwood Floor, Window | Main |
| Kitchen | 3.12 x 2.687 m | Linoleum, W/O To Porch | Main |
| Sitting | 4.584 x 4.129 m | Hardwood Floor, Window, B/I Shelves | Main |
About 129 North Street
Step into a piece of history with this charming century home, built in 1875. Situated on a generous lot in the heart of Newcastle, this property offers a rare opportunity to restore and reimagine a home with character. With soaring ceilings, original wide plank floors, and a flexible layout, it holds incredible potential whether as a stunning single-family residence or a possible duplex. The main floor features a spacious living and dining area, a kitchen that opens to a porch, and a private, fenced yard with perennial gardens and garden sheds. A cozy sitting room with a fireplace leads through grand doorways to a common room, which includes a pantry, an office, and access to an additional porch. Upstairs, the large primary bedroom offers a powder area and 4-piece ensuite, complemented by three additional well-sized bedrooms filled with natural light. While this home requires work, it presents a wonderful chance to bring new life to a timeless property. Don't miss the opportunity to create something truly special!
Home Overview
Last updated
Apr 11
Virtual tour
None
Basement information
Unfinished
Building size
--
Status
In-Active
Property sub type
Detached
Maintenance fee
$N/A
Year built
--
Additional Details
MORTGAGE INFO
ESTIMATED PAYMENT
Location
Some information about this property - North Street

Book a Showing
Find your dream home ✨
I agree to receive marketing and customer service calls and text messages from homepapa. Consent is not a condition of purchase. Msg/data rates may apply. Msg frequency varies. Reply STOP to unsubscribe. Privacy Policy & Terms of Service.






