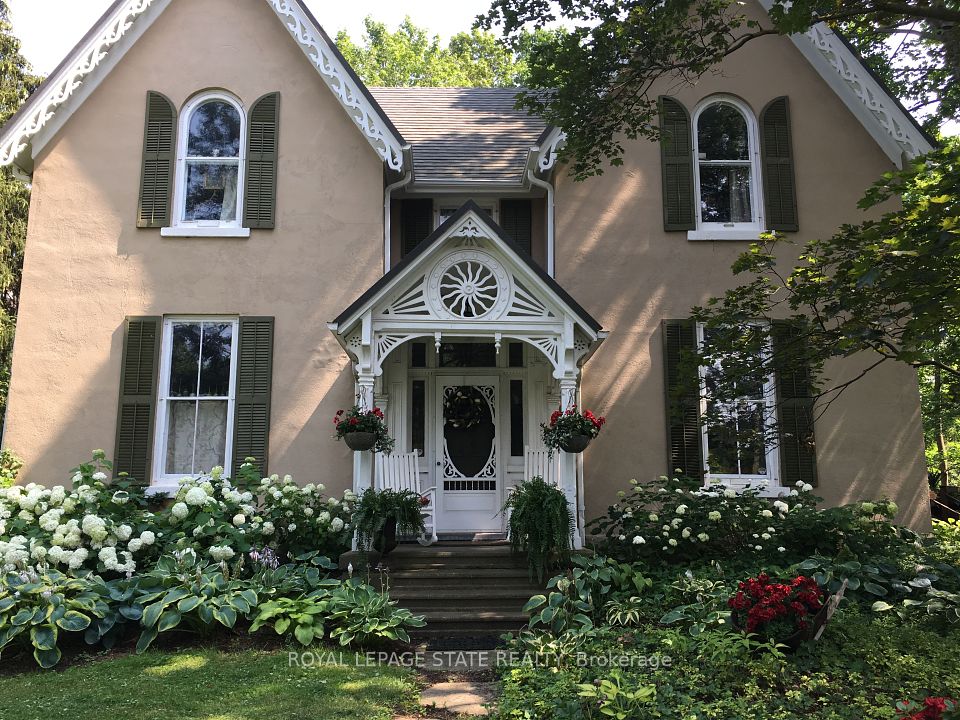
$1,399,900
129 Mclaughlin Avenue, Milton, ON L9T 7P5
Virtual Tours
Price Comparison
Property Description
Property type
Detached
Lot size
N/A
Style
2-Storey
Approx. Area
N/A
Room Information
| Room Type | Dimension (length x width) | Features | Level |
|---|---|---|---|
| Living Room | 3.65 x 2.9 m | Hardwood Floor, Combined w/Dining | Ground |
| Dining Room | 4.11 x 3.65 m | Hardwood Floor, Combined w/Living | Ground |
| Kitchen | 3.3 x 3.14 m | Ceramic Floor, Granite Counters, Ceramic Backsplash | Ground |
| Breakfast | 3.25 x 2.59 m | Ceramic Floor, Walk-Out, Breakfast Bar | Ground |
About 129 Mclaughlin Avenue
Detached 4 bedroom, 2 car garage home with a complete legal basement apartment. 9' main floor. Brick and Stucco in front and all brick on other sides. New concrete driveway, side walkway and backyard patio. Professionally completed legal basement apartment 3 months ago with Bedroom, Separate entrance, Living room, Kitchen and Laundry. All fire doors and large exit window in basement. Close to Milton Hospital, schools, and shopping. Extended kitchen cupboards in kitchen. New roof. Pot lights throughout 2nd floor and basement. Also has 2nd floor laundry.
Home Overview
Last updated
Jul 6
Virtual tour
None
Basement information
Walk-Up, Apartment
Building size
--
Status
In-Active
Property sub type
Detached
Maintenance fee
$N/A
Year built
2024
Additional Details
MORTGAGE INFO
ESTIMATED PAYMENT
Location
Some information about this property - Mclaughlin Avenue

Book a Showing
Find your dream home ✨
I agree to receive marketing and customer service calls and text messages from homepapa. Consent is not a condition of purchase. Msg/data rates may apply. Msg frequency varies. Reply STOP to unsubscribe. Privacy Policy & Terms of Service.






