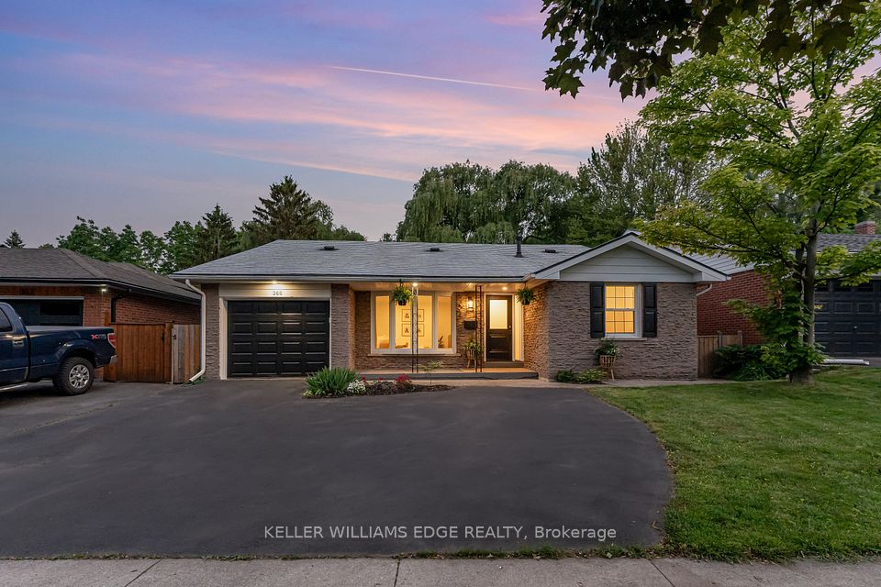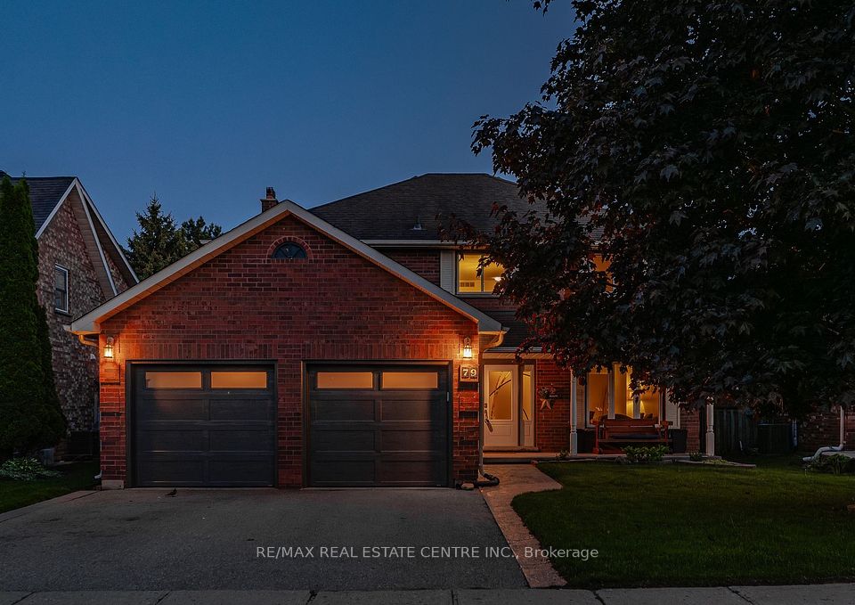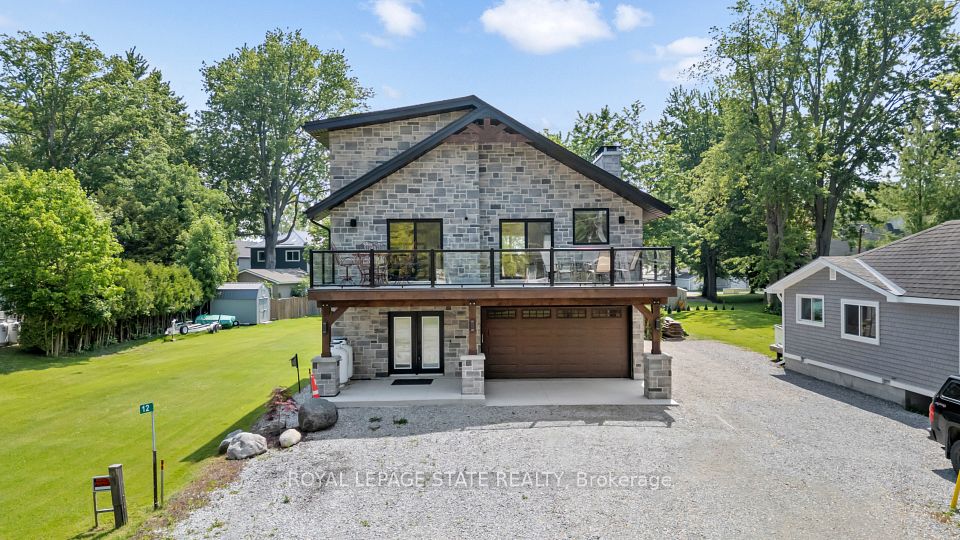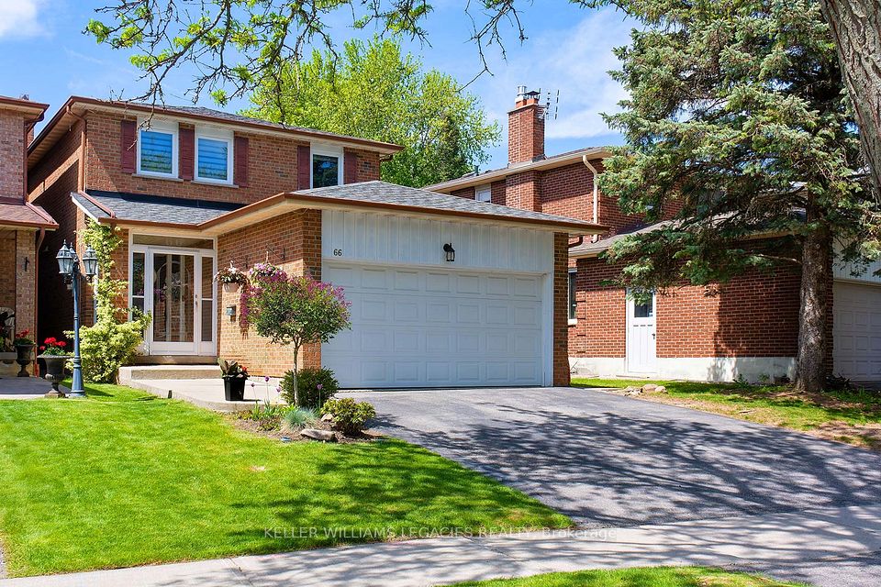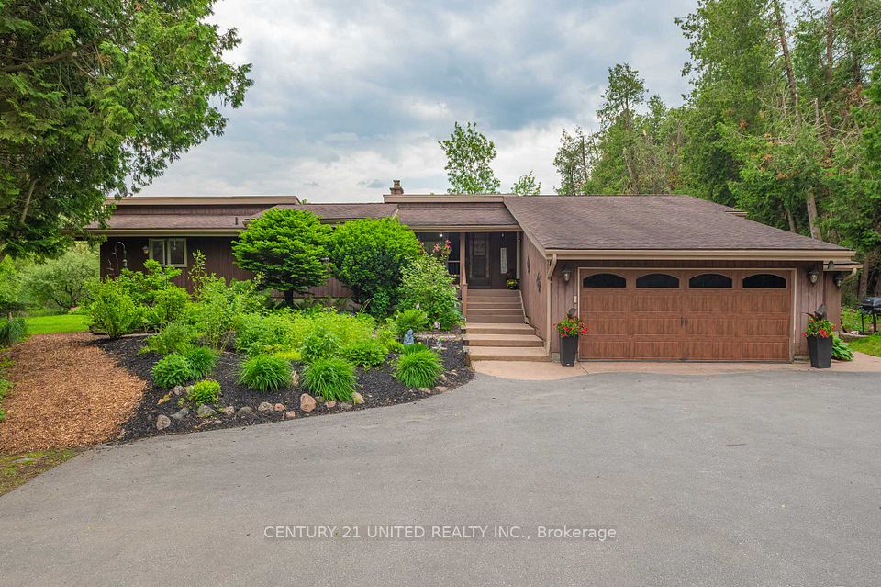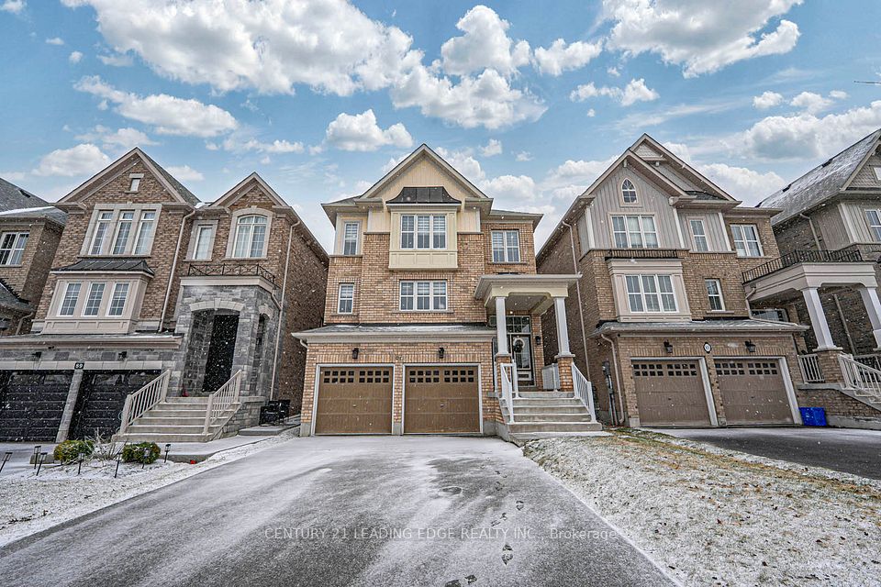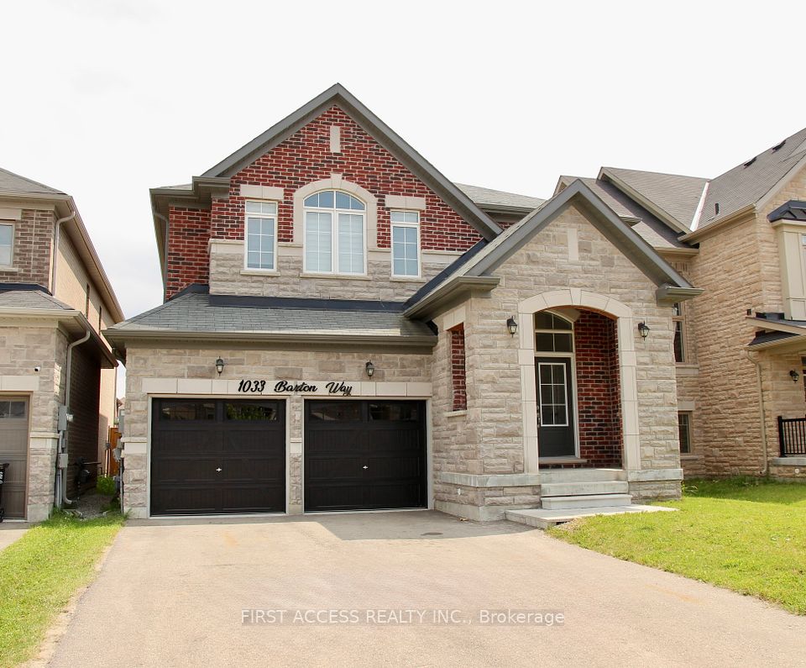
$1,455,000
129 Ledgerock Drive, Vaughan, ON L4H 2G7
Price Comparison
Property Description
Property type
Detached
Lot size
< .50 acres
Style
2-Storey
Approx. Area
N/A
Room Information
| Room Type | Dimension (length x width) | Features | Level |
|---|---|---|---|
| Living Room | 4.6 x 3.078 m | Hardwood Floor, Above Grade Window, 2 Pc Bath | Main |
| Kitchen | 3.87 x 4.023 m | Combined w/Dining, Granite Counters, Casement Windows | Main |
| Dining Room | 2.286 x 4.0233 m | Combined w/Kitchen, Tile Floor, Casement Windows | Main |
| Family Room | 5.76 x 4.297 m | Hardwood Floor, Gas Fireplace, Large Window | Lower |
About 129 Ledgerock Drive
Make Your New Home in This Highly Sought After Community in Vellore Village. This Home Offers 3 Bdms, 4 Baths, Over 2400sf of Living Space, Beautiful Hardwood Floors Thru-out, Marble Tiles in Foyer & Kitchen, 24' Open Ceiling in Family Room W/2 Big Windows Offering Grand Elegance W/Fireplace. Open Concept Kitchen W/Granite Counter Tops and Walk-out to Interlocking Backyard. Conveniently Close to All Amenities: Canada's Wonderland, Vaughan Newest Hospital, Bass Pro Mall, Restaurants, Schools, Parks, etc.
Home Overview
Last updated
May 21
Virtual tour
None
Basement information
Finished
Building size
--
Status
In-Active
Property sub type
Detached
Maintenance fee
$N/A
Year built
--
Additional Details
MORTGAGE INFO
ESTIMATED PAYMENT
Location
Some information about this property - Ledgerock Drive

Book a Showing
Find your dream home ✨
I agree to receive marketing and customer service calls and text messages from homepapa. Consent is not a condition of purchase. Msg/data rates may apply. Msg frequency varies. Reply STOP to unsubscribe. Privacy Policy & Terms of Service.






