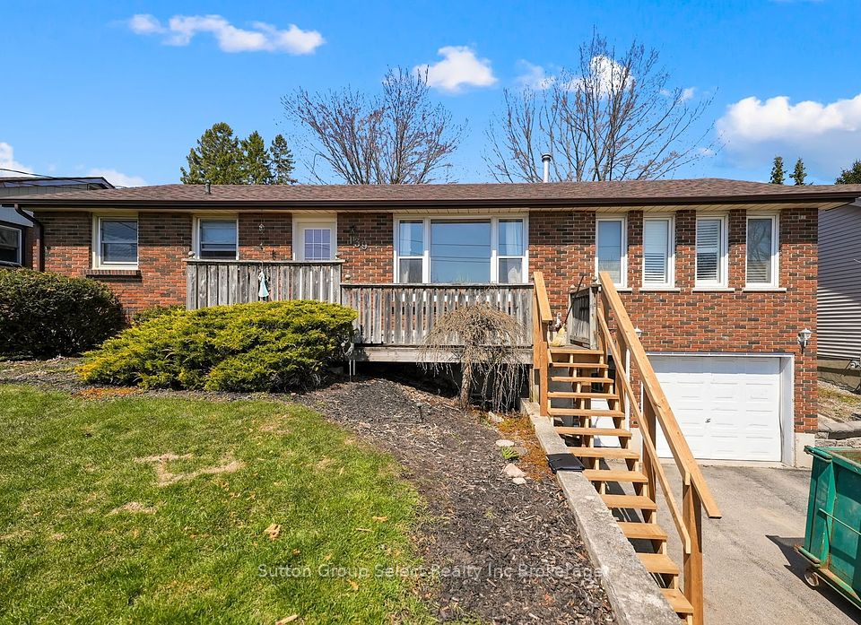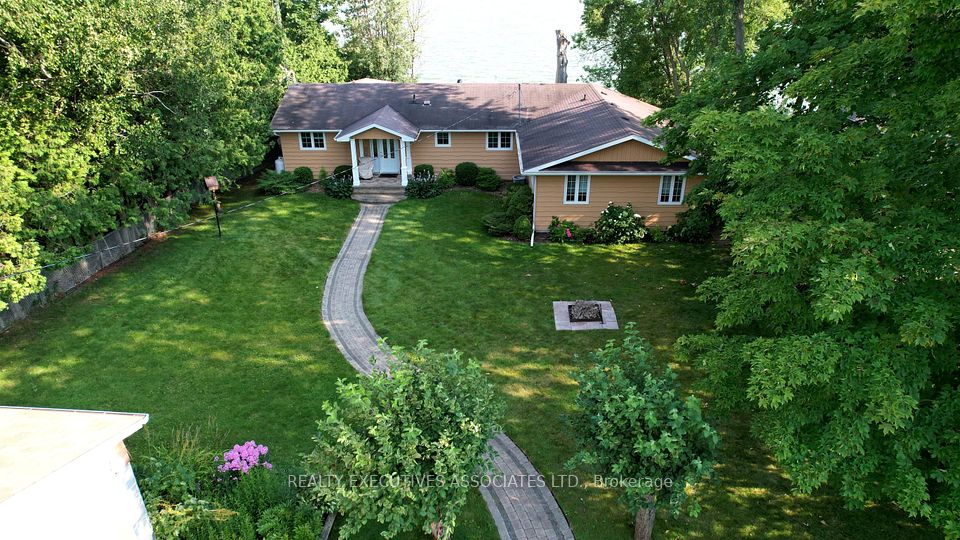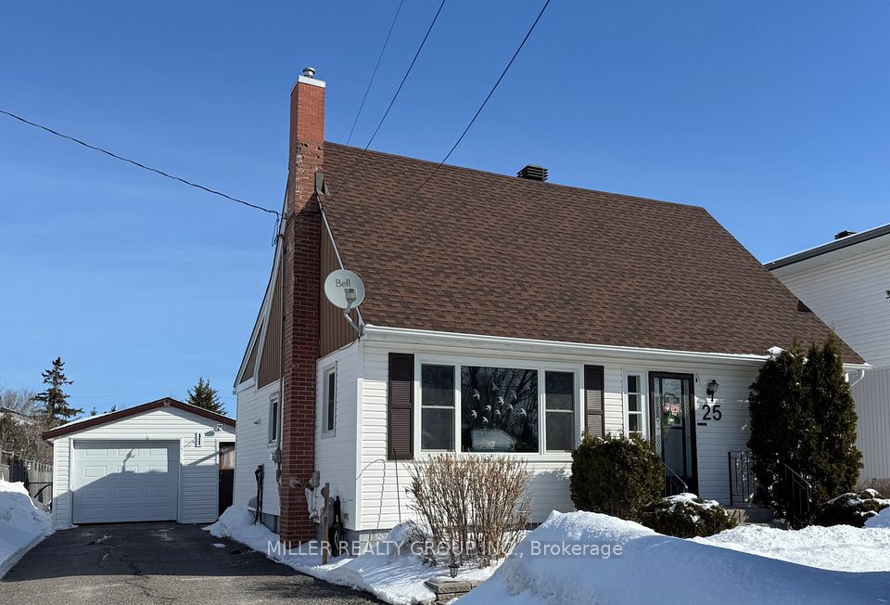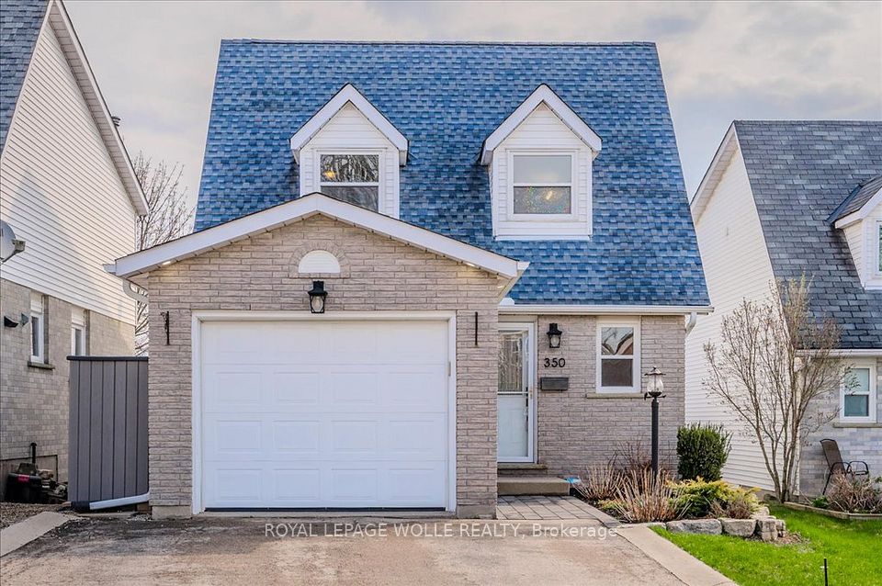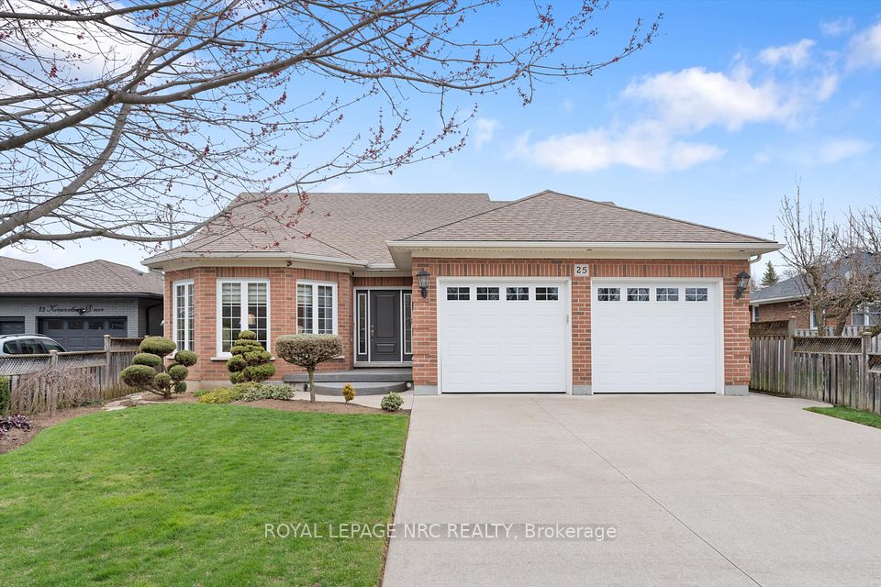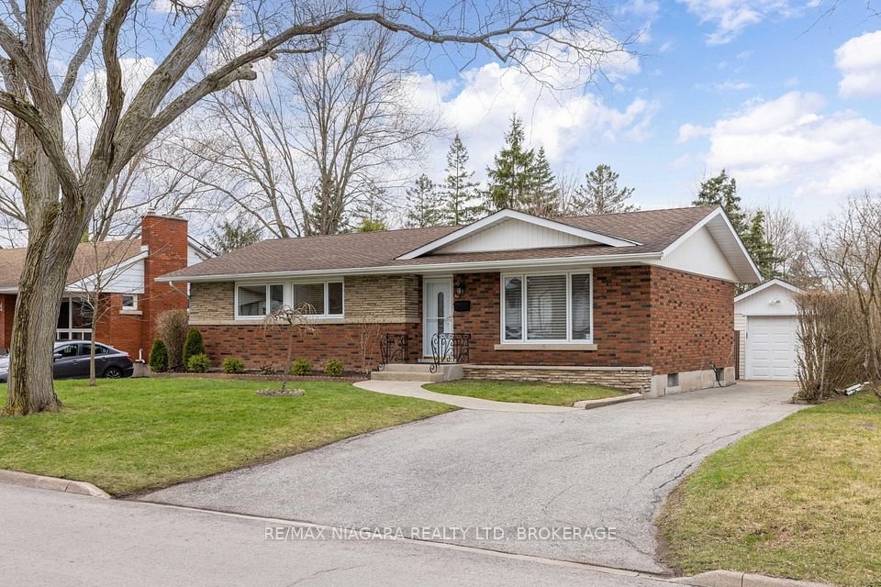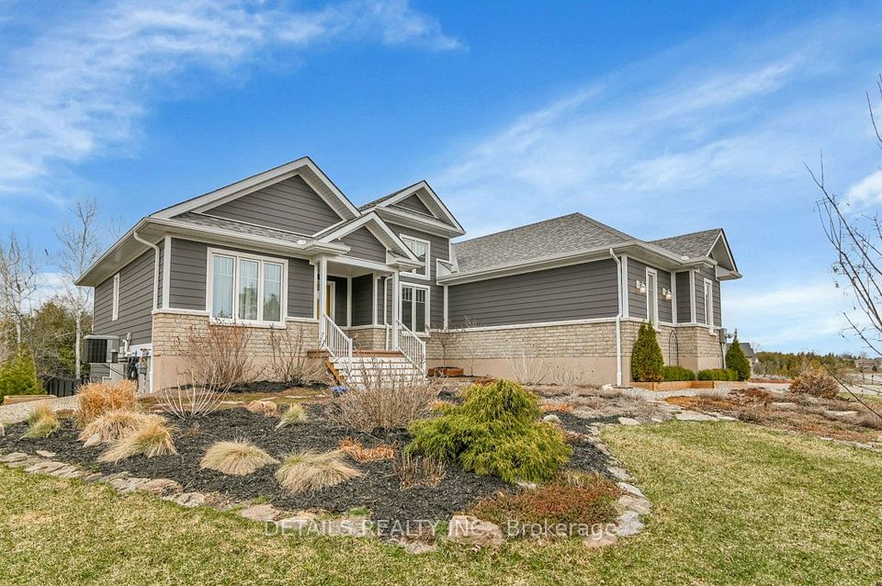$850,000
129 Kerr Boulevard, New Tecumseth, ON L9R 1C7
Price Comparison
Property Description
Property type
Detached
Lot size
N/A
Style
2-Storey
Approx. Area
N/A
Room Information
| Room Type | Dimension (length x width) | Features | Level |
|---|---|---|---|
| Kitchen | 4.5 x 3.25 m | Ceramic Floor, Centre Island, W/O To Deck | Main |
| Living Room | 4.8 x 3.45 m | Laminate, Pot Lights, Combined w/Dining | Main |
| Dining Room | 3.55 x 3 m | Laminate, Pot Lights, Picture Window | Main |
| Primary Bedroom | 5 x 3.29 m | 2 Pc Ensuite, Laminate, Walk-In Closet(s) | Second |
About 129 Kerr Boulevard
A fantastic place to call home!*** in a mature Alliston neighbourhood! Features 3 spacious bedrooms, a fully finished basement with a rec room, wet bar, and separate workshop. Bright kitchen with island, main floor laundry, and walkout to a large covered deck overlooking a heated pool perfect for entertaining. Freshly painted main floor and staircase walls, plus new flooring in the living area. Double garage with interior access and a NO-sidewalk driveway with space for 4 cars. Many upgrades and inclusionsmove in anytime!Fridge, Stove & Dishwasher 2023- Furnace updated on 2024, Window 2020- Newly painted. And potlights through the house , Hot water tank is Owned. Roof 2020 ***Located in the growing community of Alliston, known for its small-town charm and excellent amenities. Enjoy nearby parks, golf courses, and recreation centers, including Earl Rowe Provincial Park for outdoor activities. Convenient access to Hwy 89 & Hwy 400 makes commuting easy, with Barrie, Newmarket, and Toronto within reach. Home to Honda Manufacturing and a thriving local economy, Alliston offers great opportunities for work and lifestyle.
Home Overview
Last updated
1 day ago
Virtual tour
None
Basement information
Finished
Building size
--
Status
In-Active
Property sub type
Detached
Maintenance fee
$N/A
Year built
--
Additional Details
MORTGAGE INFO
ESTIMATED PAYMENT
Location
Some information about this property - Kerr Boulevard

Book a Showing
Find your dream home ✨
I agree to receive marketing and customer service calls and text messages from homepapa. Consent is not a condition of purchase. Msg/data rates may apply. Msg frequency varies. Reply STOP to unsubscribe. Privacy Policy & Terms of Service.







