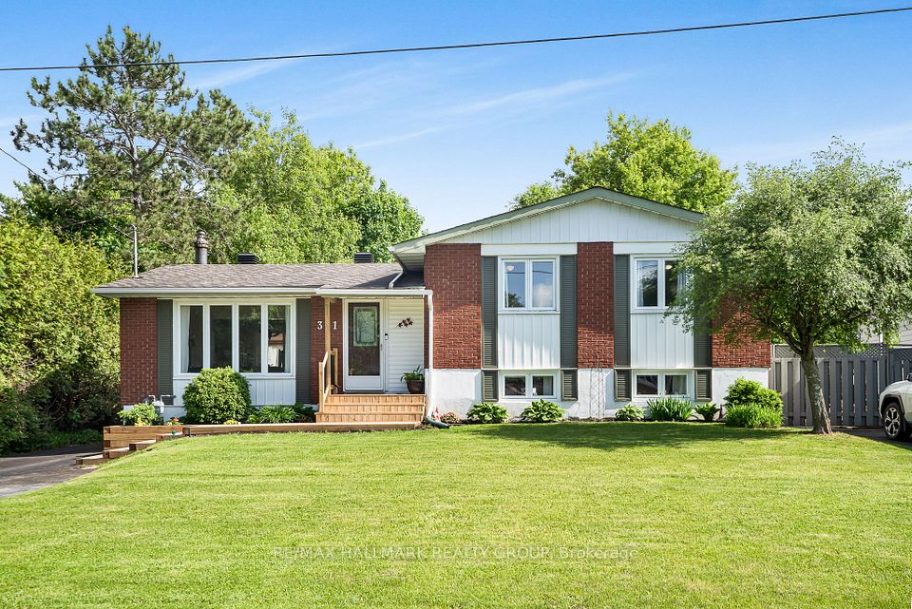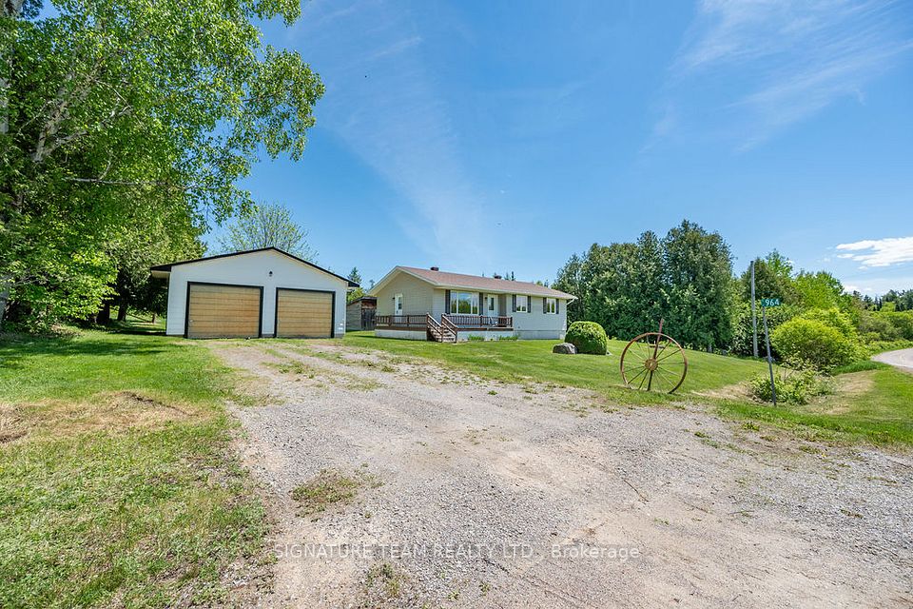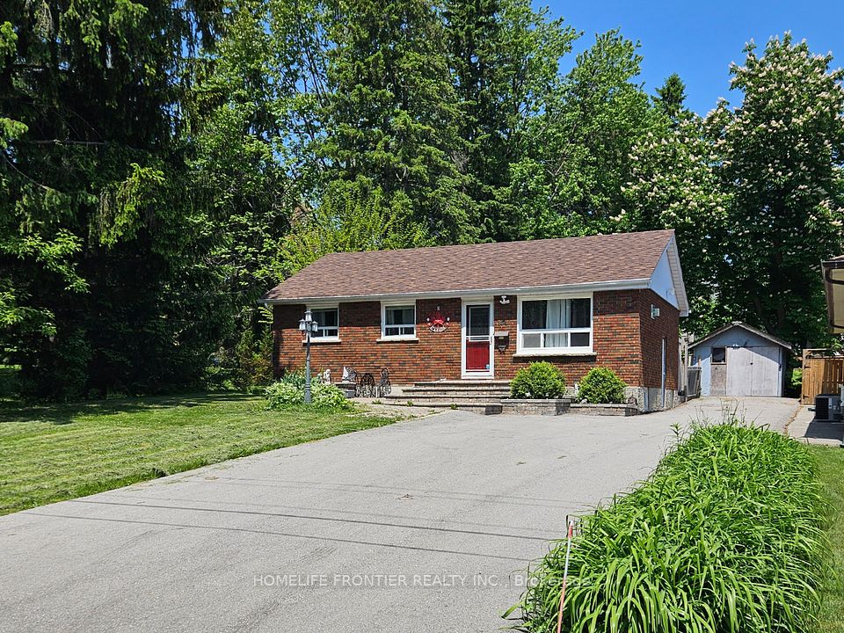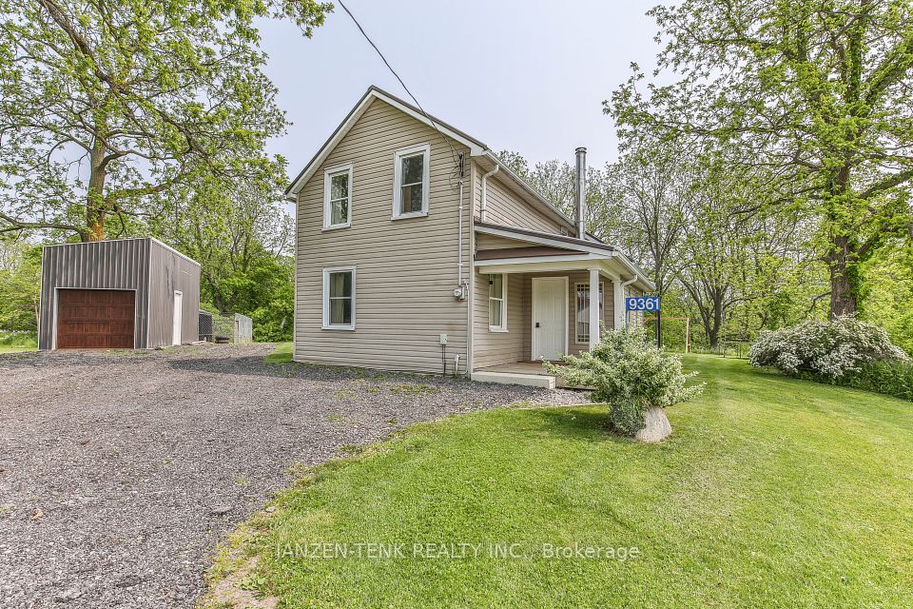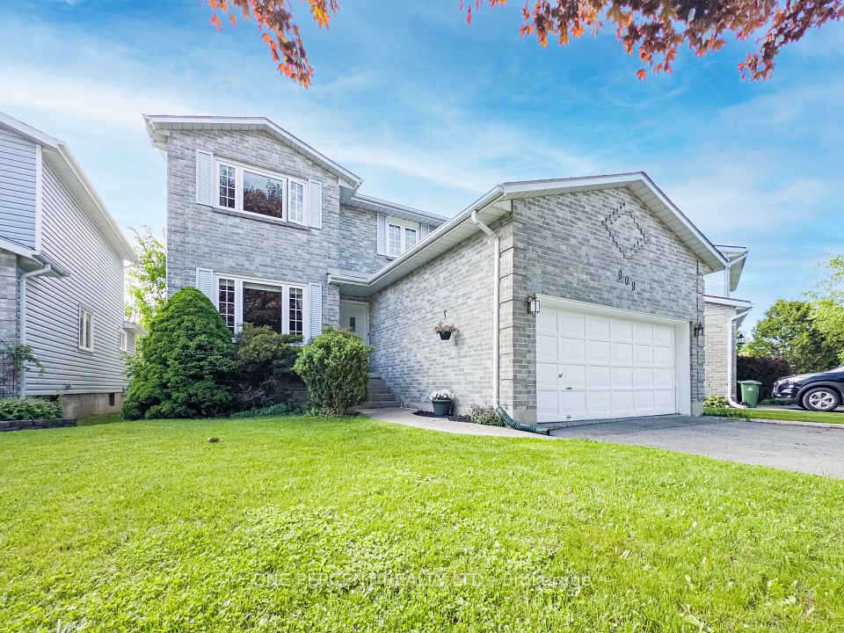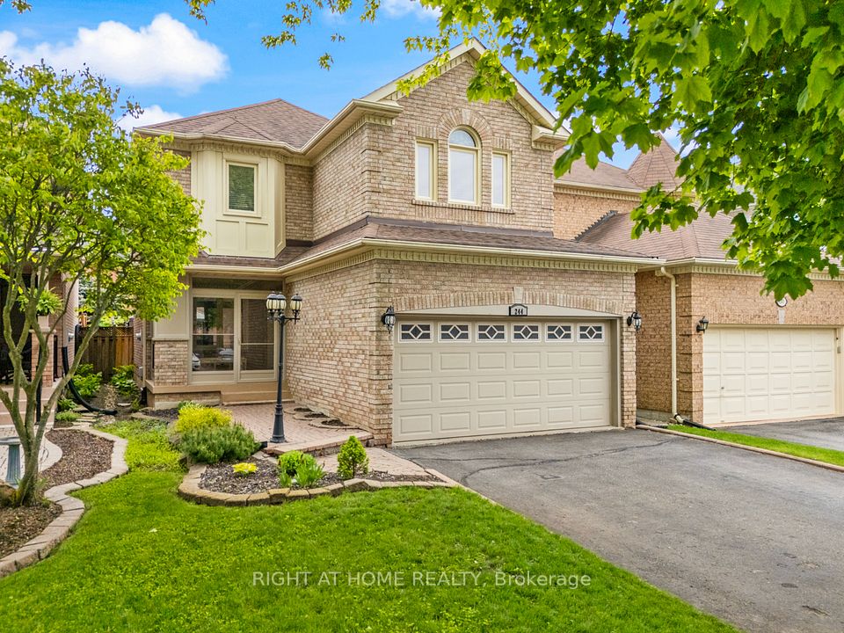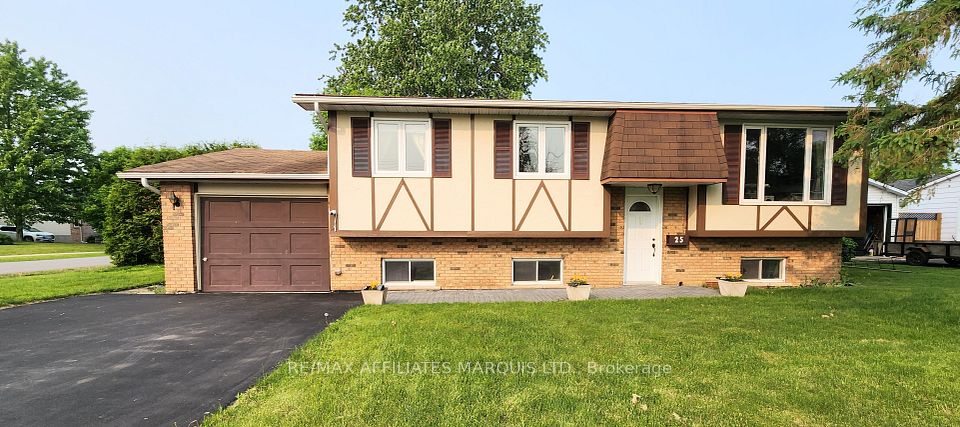
$674,900
129 Dufferin Street, Shelburne, ON L9V 2Z1
Virtual Tours
Price Comparison
Property Description
Property type
Detached
Lot size
N/A
Style
1 1/2 Storey
Approx. Area
N/A
Room Information
| Room Type | Dimension (length x width) | Features | Level |
|---|---|---|---|
| Living Room | 4.45 x 3.38 m | Open Concept, Window, Laminate | Main |
| Dining Room | 4.43 x 3.61 m | Open Concept, Window, Laminate | Main |
| Kitchen | 3.69 x 3.61 m | Overlooks Backyard, Backsplash, Ceramic Floor | Main |
| Primary Bedroom | 3.78 x 3.58 m | Broadloom, Closet | Upper |
About 129 Dufferin Street
This charming and move-in ready 3-bedroom, 2-bath home sits on a spacious corner lot just a short walk to Shelburne's Main Street, local parks, and only 15 minutes from Orangeville. Full of warmth and character, the home blends a cozy charm with modern comfort no projects required. The main floor is bright and airy, with large windows and 8-foot ceilings in the living, dining, and kitchen spaces. A sunny front solarium adds a bonus room perfect for a cozy reading nook, home office, or creative studio. Enjoy summer entertaining in the private backyard, with plenty of green space and a large shed/workshop for extra storage, hobbies and many more activities. The attached 1-car garage and driveway with parking for 4-5 vehicles offer plenty of room for family and guests. A rare blend of character, convenience, and location this home is ready for its next chapter.
Home Overview
Last updated
1 day ago
Virtual tour
None
Basement information
Finished
Building size
--
Status
In-Active
Property sub type
Detached
Maintenance fee
$N/A
Year built
--
Additional Details
MORTGAGE INFO
ESTIMATED PAYMENT
Location
Some information about this property - Dufferin Street

Book a Showing
Find your dream home ✨
I agree to receive marketing and customer service calls and text messages from homepapa. Consent is not a condition of purchase. Msg/data rates may apply. Msg frequency varies. Reply STOP to unsubscribe. Privacy Policy & Terms of Service.






