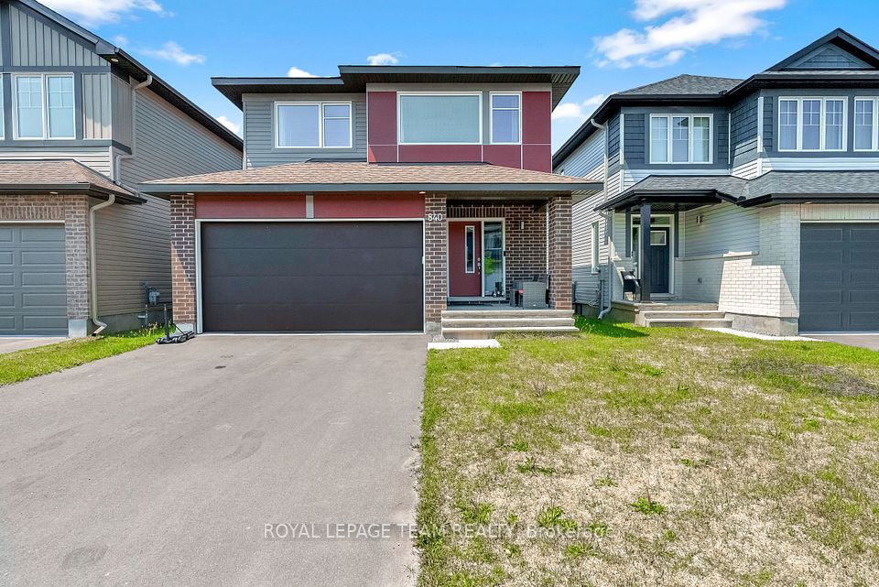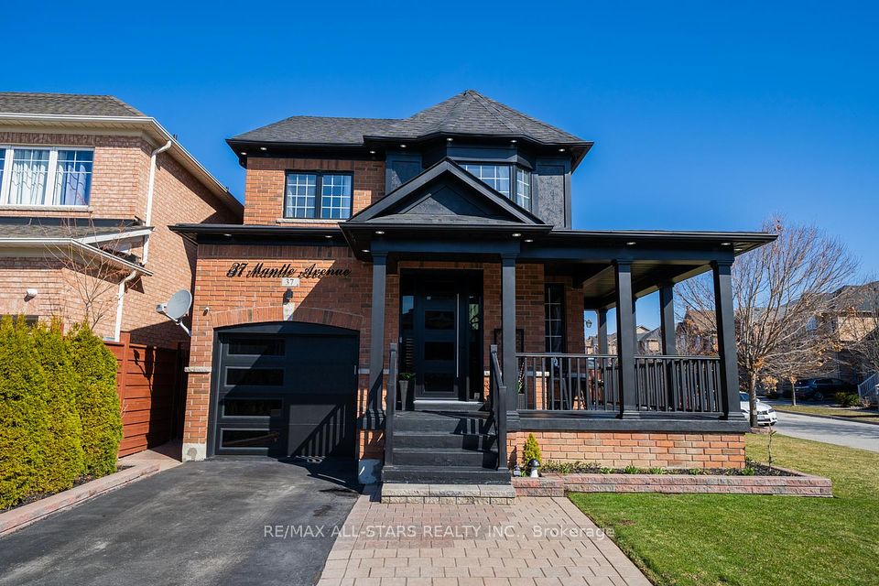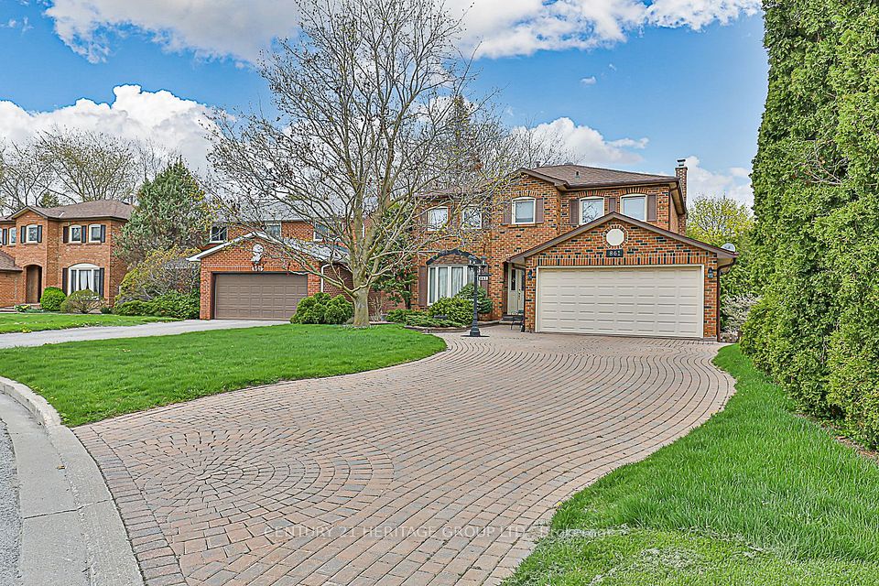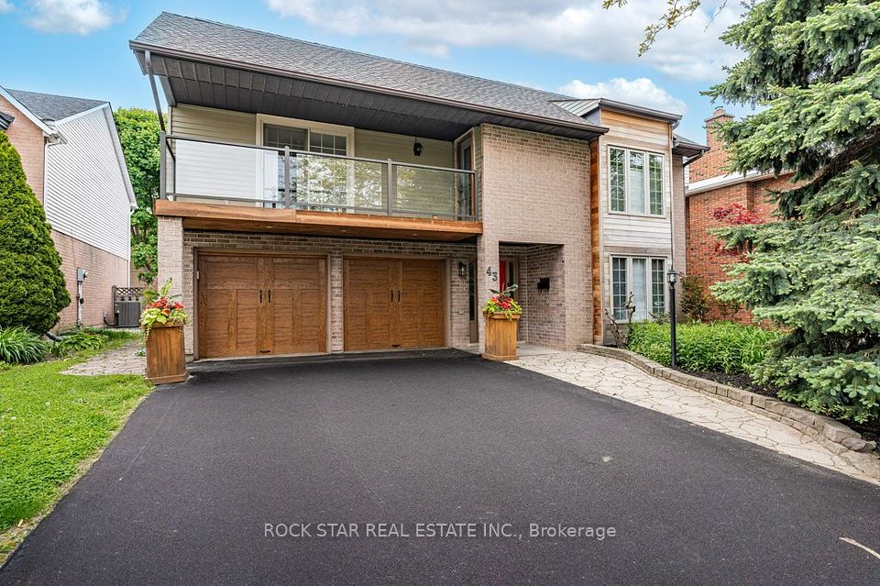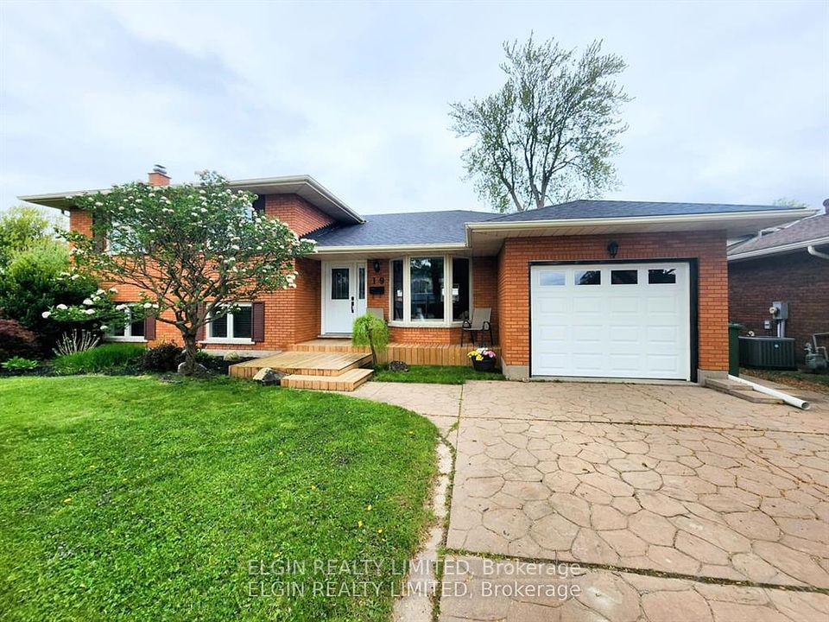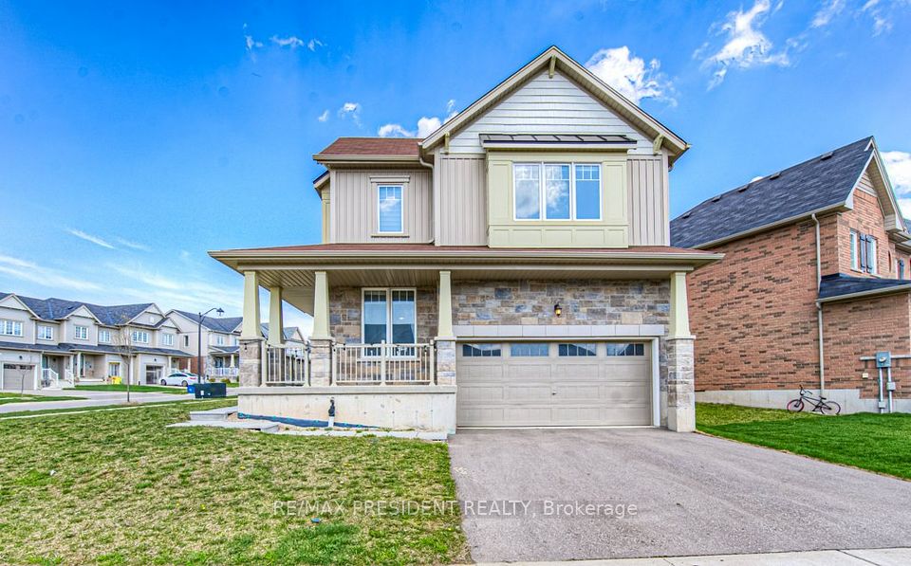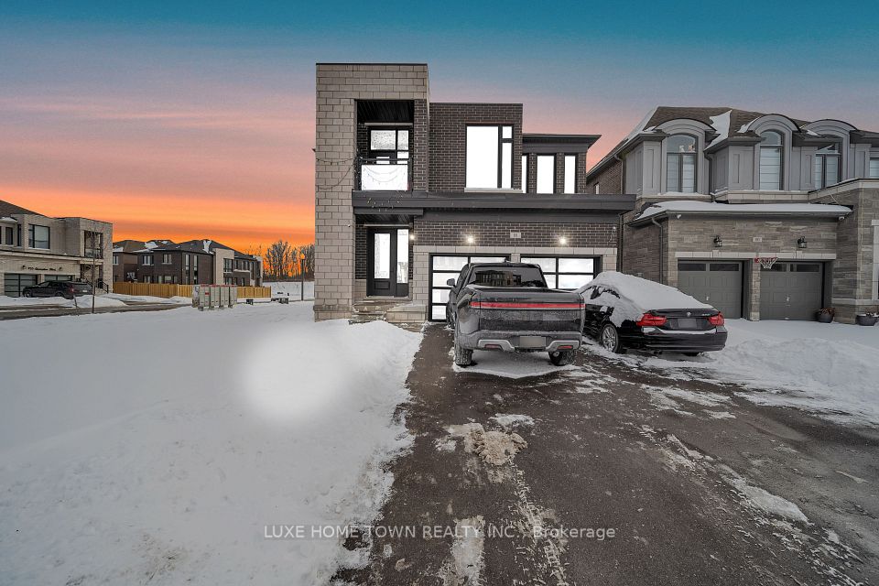
$849,000
1288 Plante Drive, Hunt Club - Windsor Park Village and Area, ON K1V 9G2
Virtual Tours
Price Comparison
Property Description
Property type
Detached
Lot size
N/A
Style
2-Storey
Approx. Area
N/A
Room Information
| Room Type | Dimension (length x width) | Features | Level |
|---|---|---|---|
| Living Room | 5.28 x 3.27 m | N/A | Main |
| Dining Room | 3.22 x 3.27 m | N/A | Main |
| Kitchen | 3.78 x 3.91 m | N/A | Main |
| Family Room | 5.13 x 3.2 m | N/A | Main |
About 1288 Plante Drive
Welcome home! This spacious 4-bedroom, 3.5-bath Saratoga model by Sandbury offers the ideal blend of comfort and functionality for family living. Flooded with natural light, the well-designed layout includes formal living and dining areas, along with an eat-in kitchen perfect for everyday meals. A cozy family room with a wood-burning fireplace and patio doors opens directly to your private backyard retreat, complete with an inground poolperfect for summer entertaining. Upstairs, the generous primary suite features a walk-in closet and a 3-piece ensuite. Three additional bedrooms and a 4-piece main bath provide plenty of space for children or guests. The fully finished lower level includes a 3-piece bath and offers endless possibilities for a recreation room, home office, gym, or additional living space. All this in a family-friendly neighbourhood close to parks, schools, shopping, and public transit. Just move in and enjoy! 24hr irrevocable on all offers.
Home Overview
Last updated
May 28
Virtual tour
None
Basement information
Full, Finished
Building size
--
Status
In-Active
Property sub type
Detached
Maintenance fee
$N/A
Year built
--
Additional Details
MORTGAGE INFO
ESTIMATED PAYMENT
Location
Some information about this property - Plante Drive

Book a Showing
Find your dream home ✨
I agree to receive marketing and customer service calls and text messages from homepapa. Consent is not a condition of purchase. Msg/data rates may apply. Msg frequency varies. Reply STOP to unsubscribe. Privacy Policy & Terms of Service.






