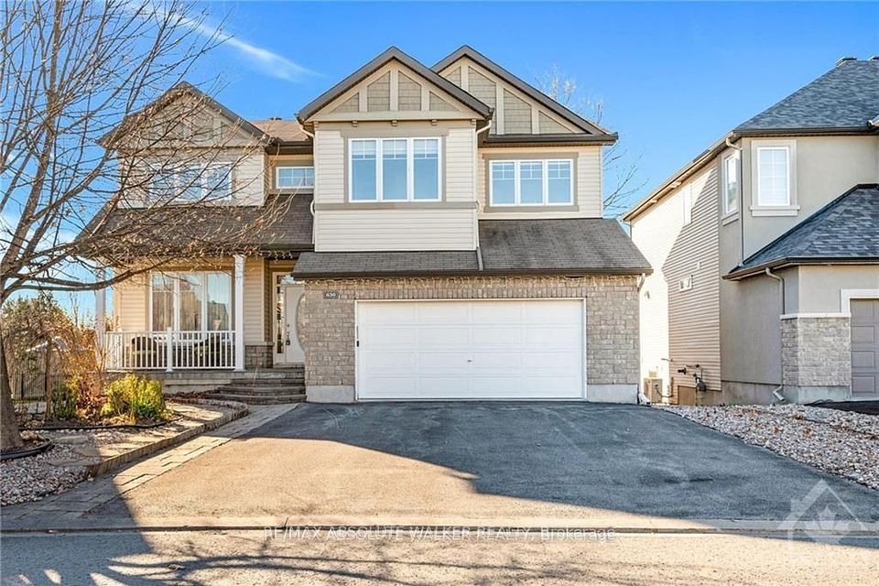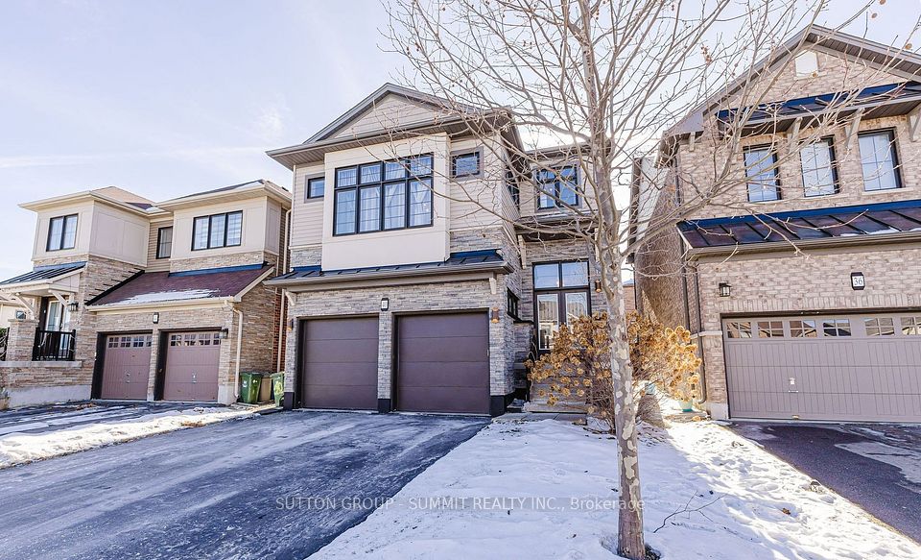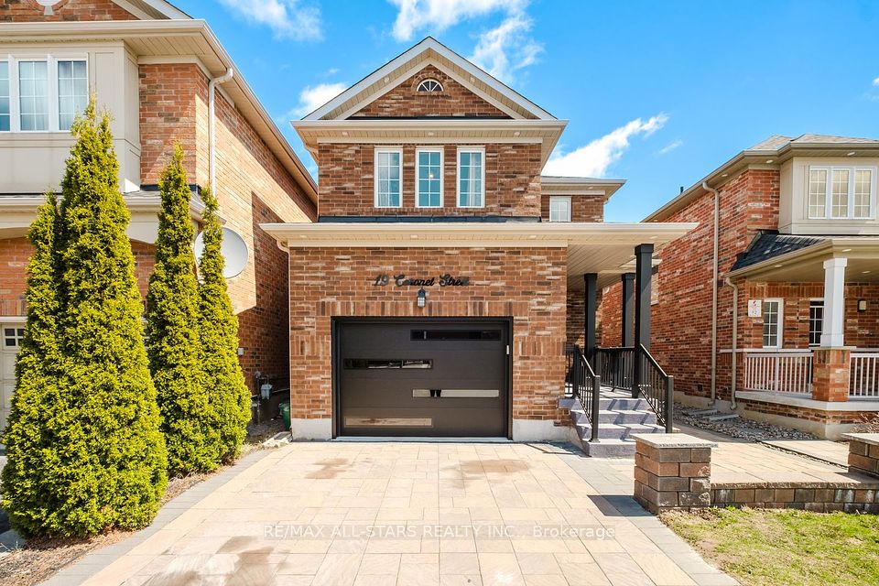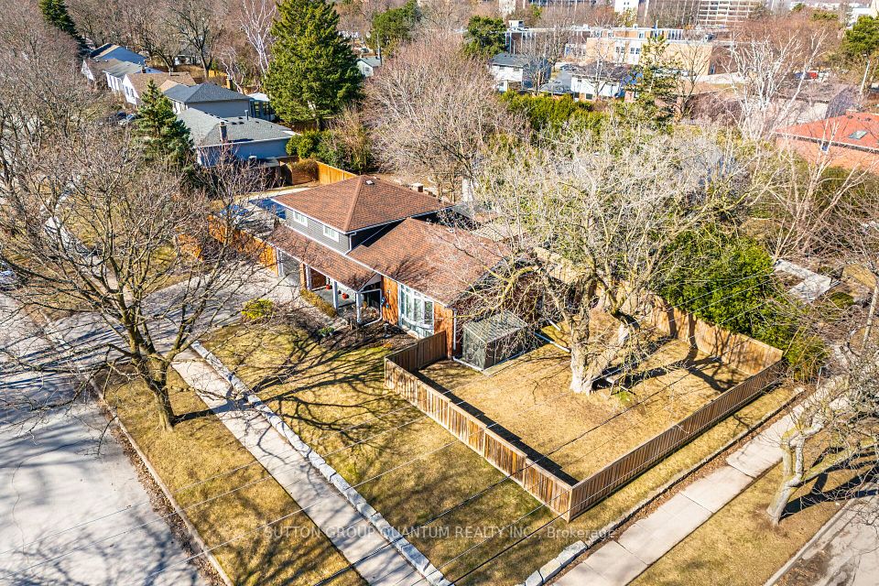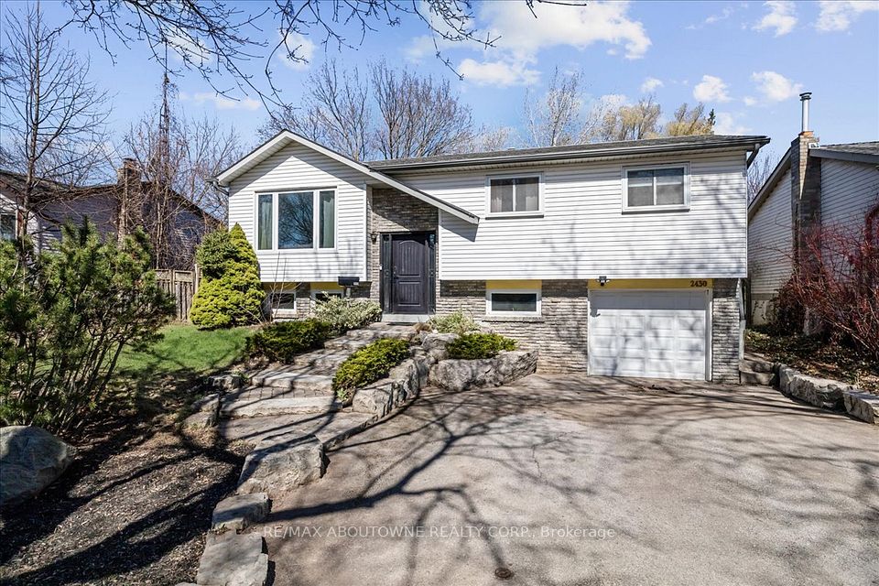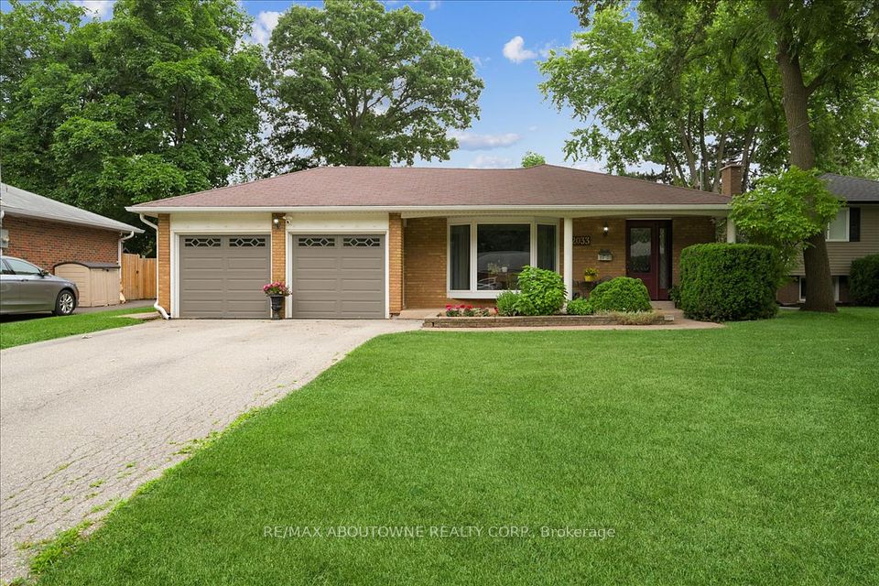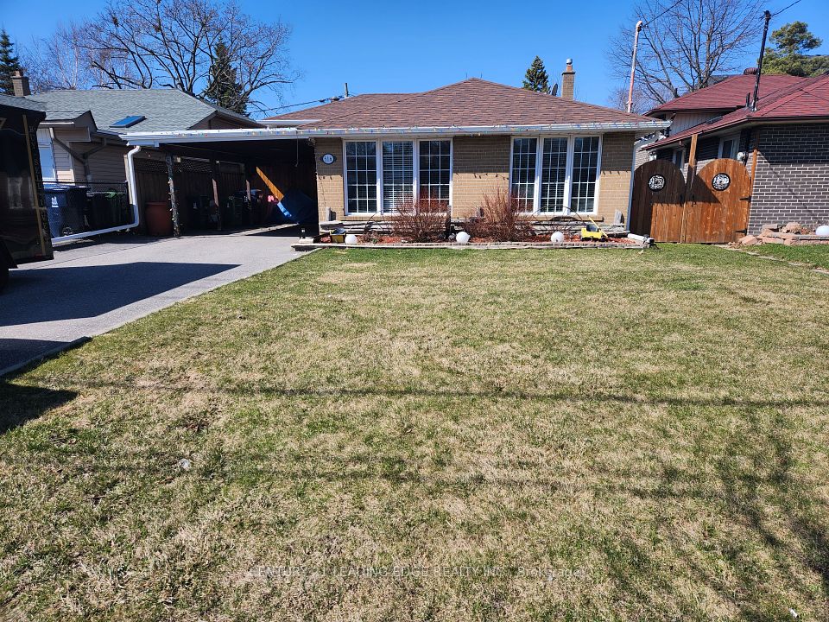$1,399,888
1284 Whitney Terrace, Milton, ON L9E 1K5
Virtual Tours
Price Comparison
Property Description
Property type
Detached
Lot size
N/A
Style
2-Storey
Approx. Area
N/A
Room Information
| Room Type | Dimension (length x width) | Features | Level |
|---|---|---|---|
| Foyer | 7.31 x 2.68 m | Hardwood Floor, 2 Pc Bath, Double Closet | Main |
| Laundry | 1.93 x 4.57 m | Tile Floor, Laundry Sink, Access To Garage | Main |
| Library | 3.06 x 3.22 m | Hardwood Floor, French Doors, Window | Main |
| Dining Room | 4.71 x 4.05 m | Hardwood Floor, Open Concept, Window | Main |
About 1284 Whitney Terrace
Welcome to this stunning 4-bedroom, 4-bathroom detached home in the sought-after community of Milton. Boasting a spacious open-concept layout, this home features a modern kitchen with high-end stainless steel appliances, quartz countertops, and a large center island perfect for family gatherings. The bright and airy living space is complemented by large windows that allow plenty of natural light to shine through. Upstairs, the primary bedroom offers a spa-like ensuite and a walk-in closet, while the additional bedrooms provide ample space for a growing family. The finished basement is an entertainer's dream, offering extra living space for a rec room or home office with a walkout leading to an elevated 400 sq. ft. composite wood deck overlooking the serene pond and lush greenspace. Step outside to a beautifully landscaped backyard ideal for summer BBQs and relaxing evenings. This home is situated in a family-friendly neighbourhood, close to parks, schools, shopping, and major highways.
Home Overview
Last updated
4 hours ago
Virtual tour
None
Basement information
Finished with Walk-Out
Building size
--
Status
In-Active
Property sub type
Detached
Maintenance fee
$N/A
Year built
--
Additional Details
MORTGAGE INFO
ESTIMATED PAYMENT
Location
Some information about this property - Whitney Terrace

Book a Showing
Find your dream home ✨
I agree to receive marketing and customer service calls and text messages from homepapa. Consent is not a condition of purchase. Msg/data rates may apply. Msg frequency varies. Reply STOP to unsubscribe. Privacy Policy & Terms of Service.







