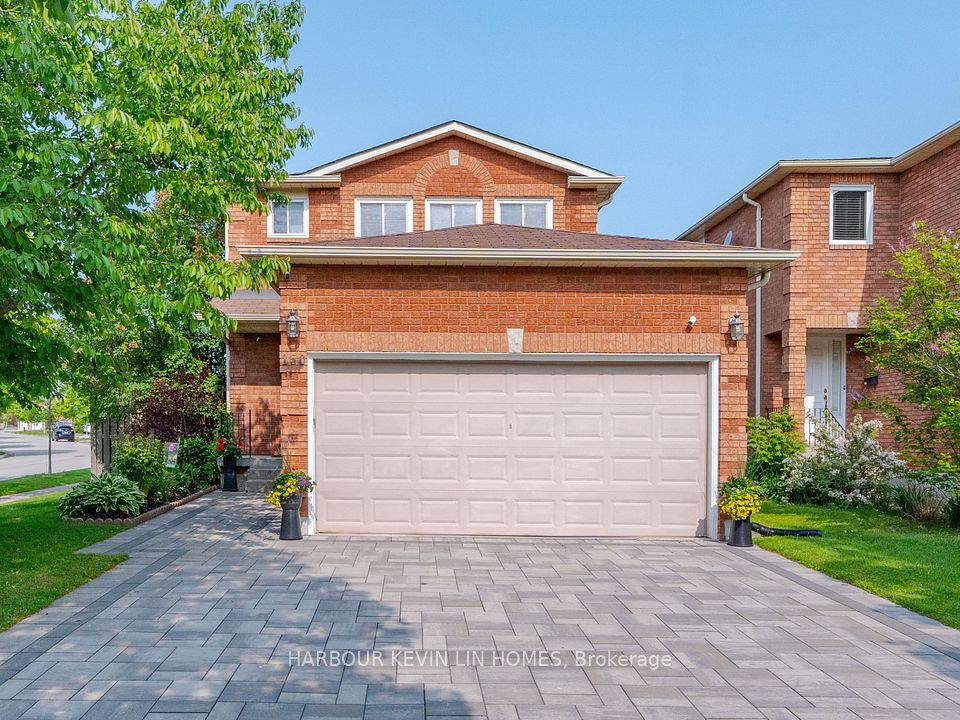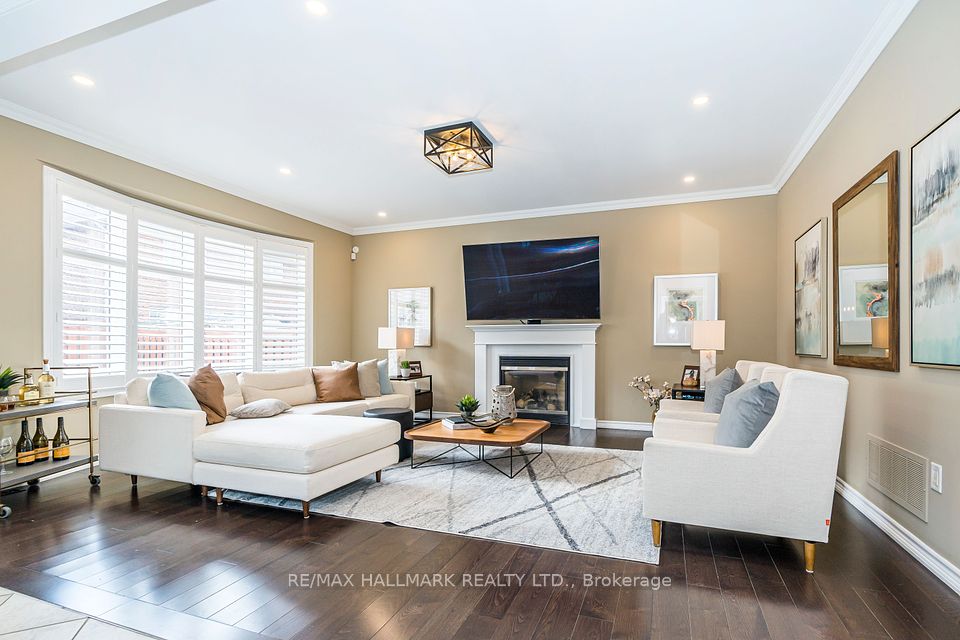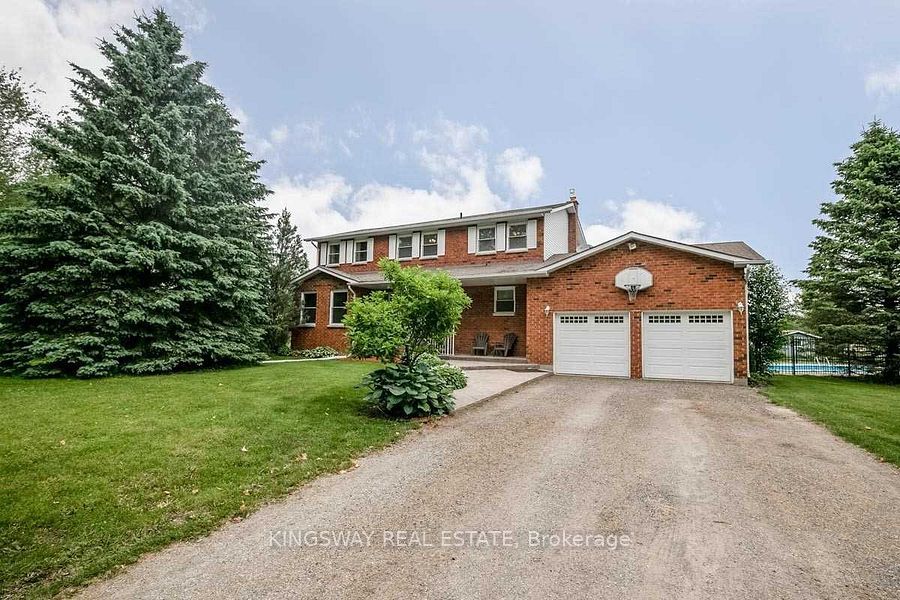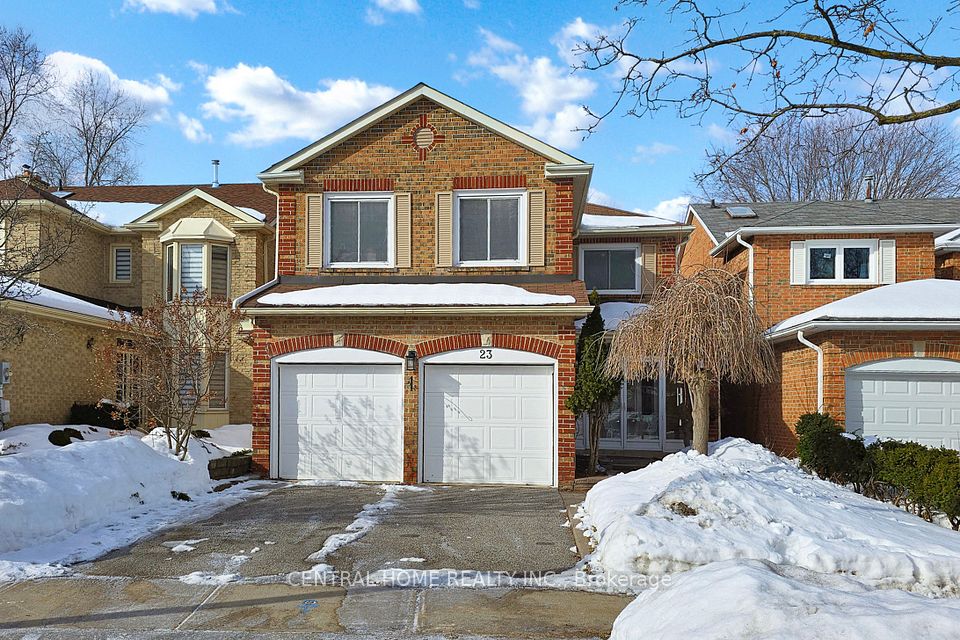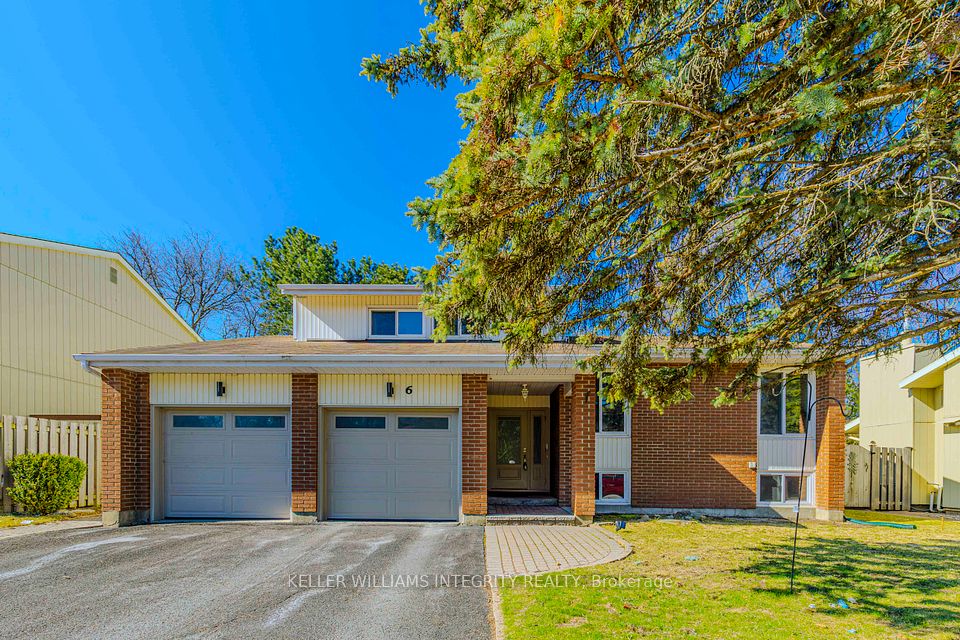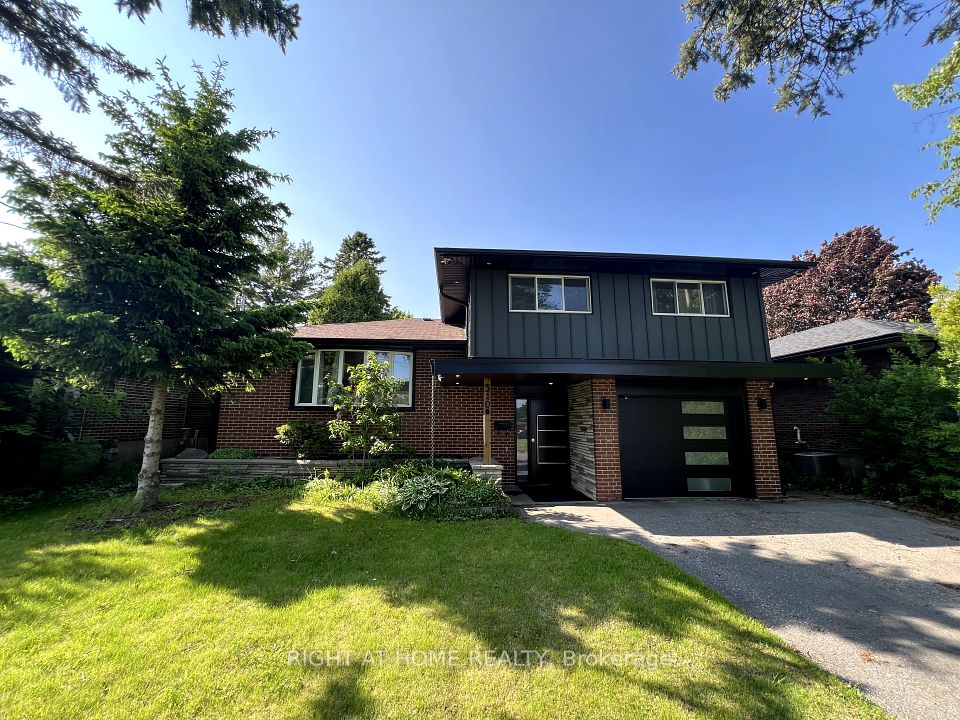
$1,280,000
1281 Grayson Drive, Kingston, ON K7M 0H3
Virtual Tours
Price Comparison
Property Description
Property type
Detached
Lot size
< .50 acres
Style
2-Storey
Approx. Area
N/A
Room Information
| Room Type | Dimension (length x width) | Features | Level |
|---|---|---|---|
| Bathroom | 2.49 x 1.46 m | 3 Pc Bath | Main |
| Dining Room | 3.39 x 3.39 m | N/A | Main |
| Kitchen | 3.36 x 5.46 m | N/A | Main |
| Living Room | 3.06 x 4.34 m | N/A | Main |
About 1281 Grayson Drive
Step into this like-new beauty, where modern design meets classic elegance! Perfectly situated in a convenient west-end neighbourhood, this expansive two storey home offers the space, style, and luxury you've been dreaming of. The main floor is a masterpiece with sleek walnut wooden floors, an upgraded kitchen that's perfect for culinary creativity, a formal dining room for those special gatherings, and not one, but two living rooms to relax and entertain. Need a home office? It's here, plus a convenient bathroom to round out the main level. Upstairs, retreat to three large bedrooms, each with its own ensuite bathroom, ensuring privacy and comfort. A second-floor laundry makes chores a breeze, and with no carpet, you'll enjoy easy-to-maintain, sleek flooring. The fully finished basement is a showstopper, featuring a wet bar, an additional bedroom, and yet another bathroom perfect for guests or a growing family. This home truly has it all luxurious finishes, ample space, and an ideal location that's on the rise. Outside, is a quaint backyard and an attached, double-car garage featuring an electric vehicle charger and a private double-wide drive providing plenty of parking.
Home Overview
Last updated
May 12
Virtual tour
None
Basement information
Finished, Full
Building size
--
Status
In-Active
Property sub type
Detached
Maintenance fee
$N/A
Year built
--
Additional Details
MORTGAGE INFO
ESTIMATED PAYMENT
Location
Some information about this property - Grayson Drive

Book a Showing
Find your dream home ✨
I agree to receive marketing and customer service calls and text messages from homepapa. Consent is not a condition of purchase. Msg/data rates may apply. Msg frequency varies. Reply STOP to unsubscribe. Privacy Policy & Terms of Service.






