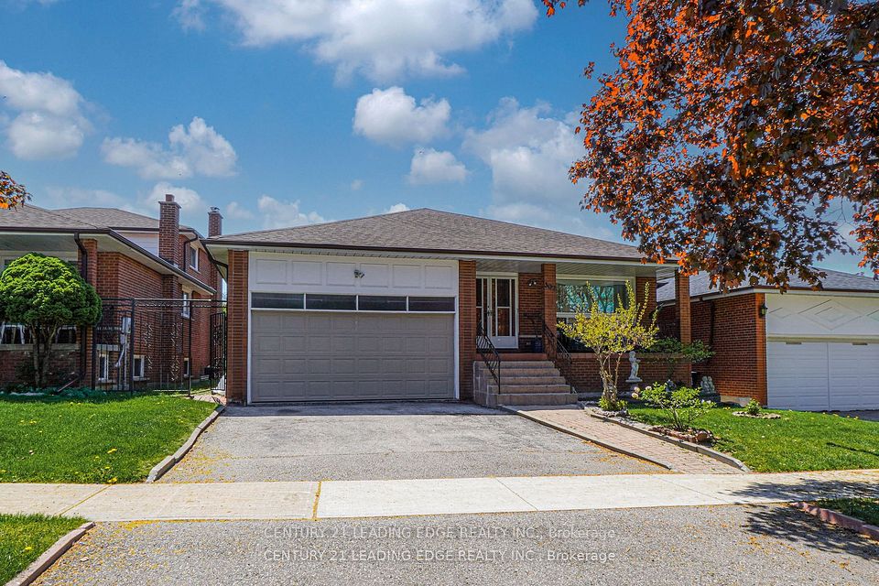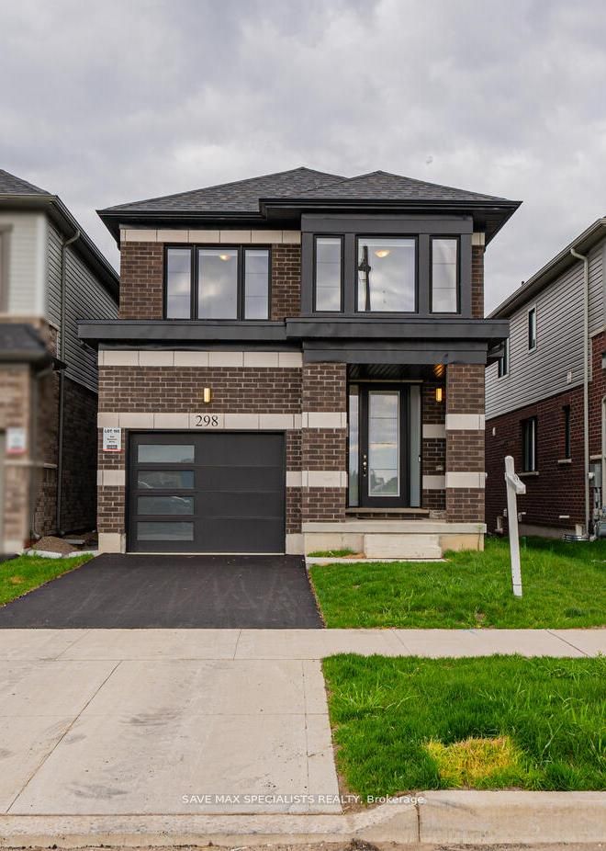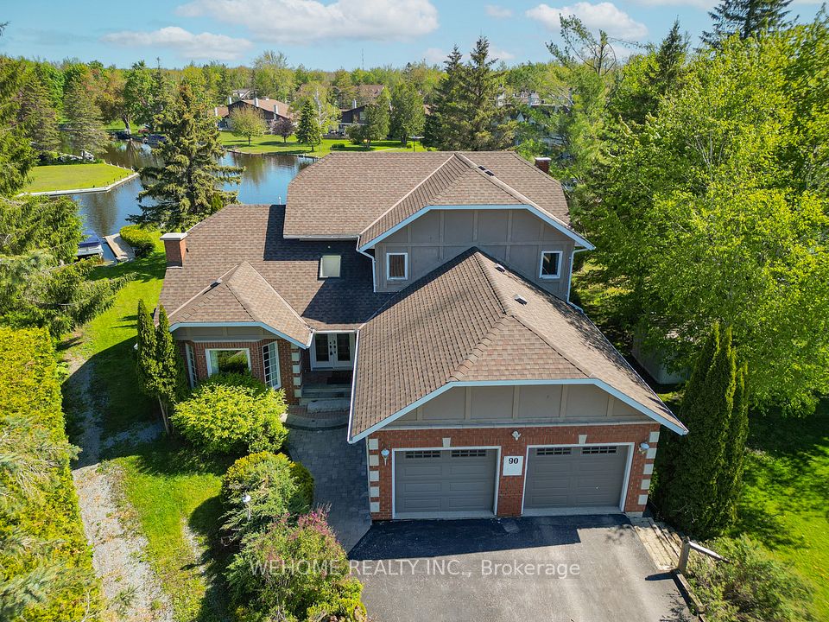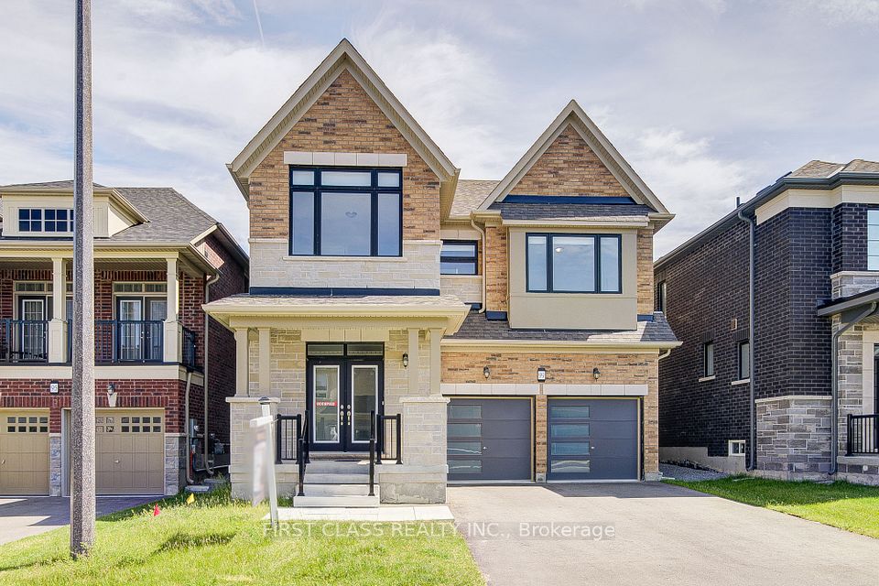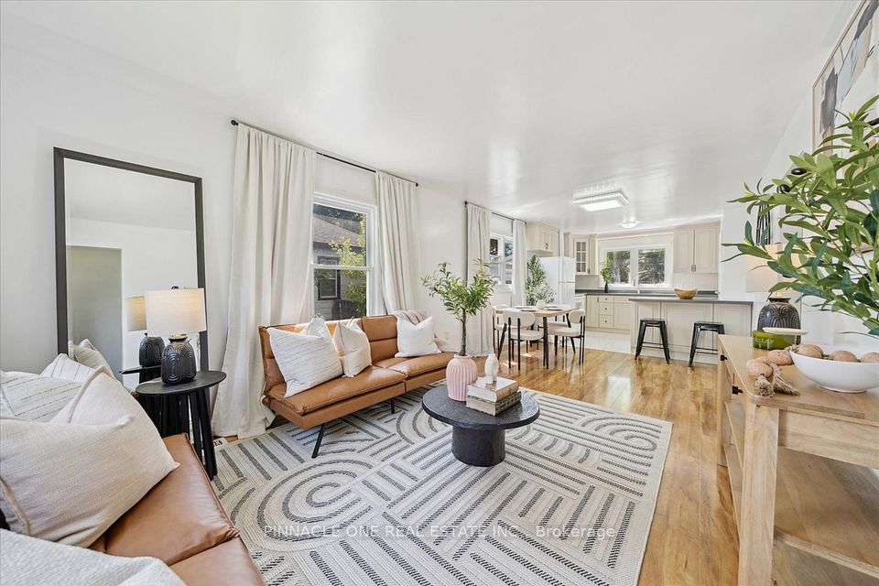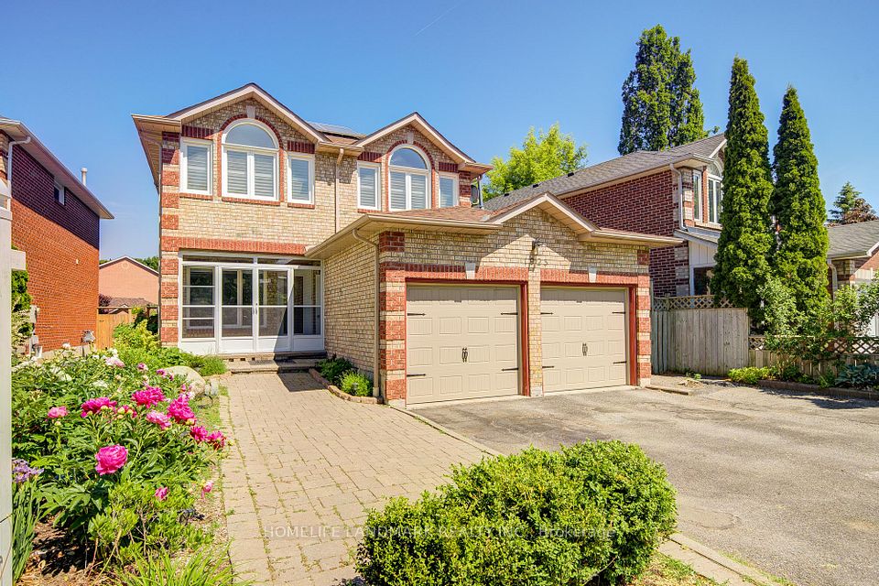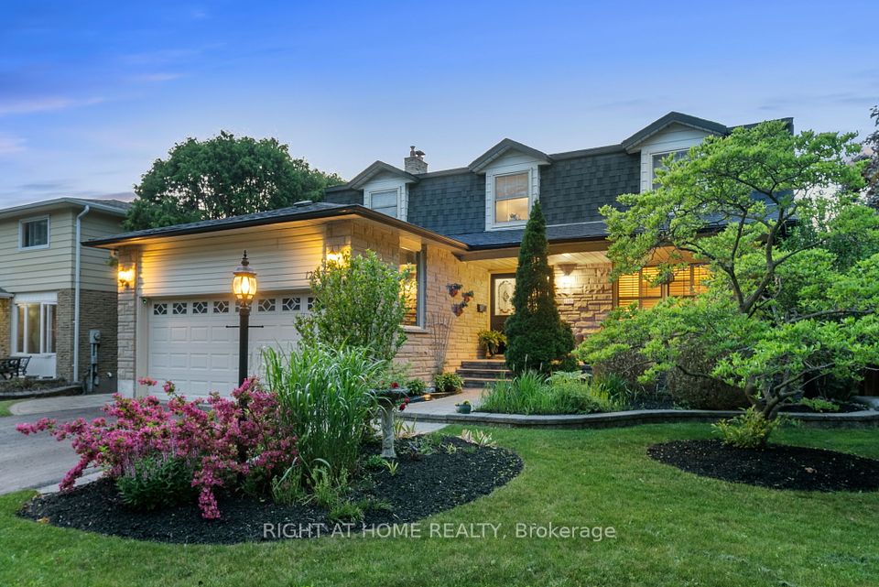
$819,000
Last price change May 17
1280 Portage Road, Kawartha Lakes, ON K0M 2B0
Price Comparison
Property Description
Property type
Detached
Lot size
N/A
Style
Bungalow
Approx. Area
N/A
Room Information
| Room Type | Dimension (length x width) | Features | Level |
|---|---|---|---|
| Kitchen | 5.34 x 4.73 m | Centre Island, Open Concept, Vinyl Floor | Main |
| Living Room | 3.58 x 3.04 m | Overlook Water, Wainscoting, Laminate | Main |
| Primary Bedroom | 4.3 x 3.48 m | Overlook Water, His and Hers Closets, Laminate | Main |
| Bedroom 2 | 3.58 x 3.44 m | His and Hers Closets, Laminate | Main |
About 1280 Portage Road
This year-round 2+2 bedroom home on Mitchell Lake offers stunning southern exposure with panoramic water views from nearly every room, featuring an open-concept kitchen with modern cabinetry, a spacious living room walkout to a large balcony, a finished basement with rec room and wood stove, plus direct lake access and boating via the Trent Canal System all just 90 minutes from the GTA.
Home Overview
Last updated
May 17
Virtual tour
None
Basement information
Walk-Out, Finished
Building size
--
Status
In-Active
Property sub type
Detached
Maintenance fee
$N/A
Year built
--
Additional Details
MORTGAGE INFO
ESTIMATED PAYMENT
Location
Some information about this property - Portage Road

Book a Showing
Find your dream home ✨
I agree to receive marketing and customer service calls and text messages from homepapa. Consent is not a condition of purchase. Msg/data rates may apply. Msg frequency varies. Reply STOP to unsubscribe. Privacy Policy & Terms of Service.






