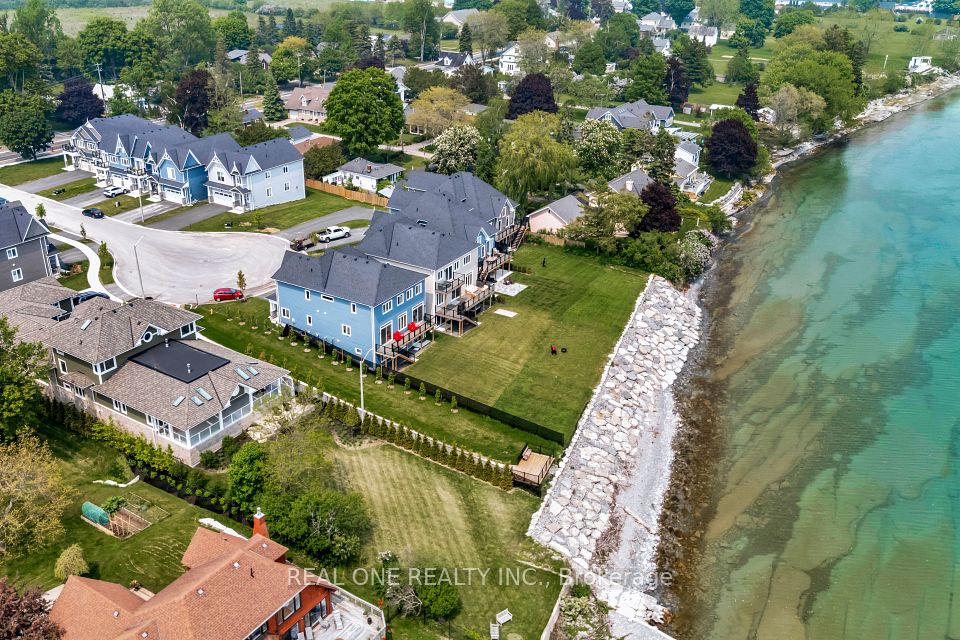
$1,049,900
128 Westbrook Drive, Middlesex Centre, ON N0L 1R0
Price Comparison
Property Description
Property type
Detached
Lot size
N/A
Style
2-Storey
Approx. Area
N/A
Room Information
| Room Type | Dimension (length x width) | Features | Level |
|---|---|---|---|
| Living Room | 3.65 x 5.39 m | N/A | Main |
| Bathroom | 1.49 x 1.54 m | 2 Pc Bath | Main |
| Laundry | 2.97 x 2.22 m | Access To Garage | Main |
| Family Room | 4.41 x 4.89 m | Hardwood Floor, Gas Fireplace | Main |
About 128 Westbrook Drive
Welcome to 128 Westbrook Drive! Built in 1999, this home is located in the mature and desirable neighbourhood of Kilworth. Featuring 4 bedrooms, 2 full bathrooms, 2 half bathrooms, a large concrete driveway, a 2 car garage, and an in-ground swimming pool, this home is sure to impress! Pride of ownership is evident throughout the home with a large foyer, a spacious living room, powder room, and main floor laundry with access to the garage. The cozy family room has a gas fireplace and leads to the eat-in kitchen with convenient patio doors leading to your backyard oasis! The second floor has 4 bedrooms, and 2 full bathrooms, including a large primary bedroom with a walk-in closet, and a recently renovated 4-piece ensuite bathroom complete with a soaker tub, glass shower, and heated floors.The finished lower level has a spacious recreation room that is wired for surround sound. There is an impressive, custom, oak wet bar. The basement also has a 2-piece bathroom, a workshop, cold room, and a craft/hobby room. The private, fully fenced backyard features an amazing In-ground Bromine 16x39ft Lazy-L swimming pool complete with a Robotic Cleaner, New Liner (2024), New Pump (2023), and New Filters (2024). The swimming pool is separately fenced from the rest of the backyard. There is a shed with a change room area, and a separate storage area for gardening tools, as well as an additional side shed for the pool equipment. You'll love the gazebo on a brick patio, the perennial gardens, mature trees, and the adorable treehouse! Other features include an irrigation system, and a natural gas BBQ hookup.Located within walking distance to 2 parks with playgrounds, splash pad, and in close proximity to Komoka Provincial Park, shopping, and other convenient amenities in Komoka. Recent Updates Include: Primary Bedroom Ensuite Bathroom (2021) with Heated Ceramic Flooring, Soaker Tub, and Glass Shower, Owned Tankless Hot Water Heater (2023).
Home Overview
Last updated
Jul 14
Virtual tour
None
Basement information
Finished
Building size
--
Status
In-Active
Property sub type
Detached
Maintenance fee
$N/A
Year built
2025
Additional Details
MORTGAGE INFO
ESTIMATED PAYMENT
Location
Some information about this property - Westbrook Drive

Book a Showing
Find your dream home ✨
I agree to receive marketing and customer service calls and text messages from homepapa. Consent is not a condition of purchase. Msg/data rates may apply. Msg frequency varies. Reply STOP to unsubscribe. Privacy Policy & Terms of Service.






