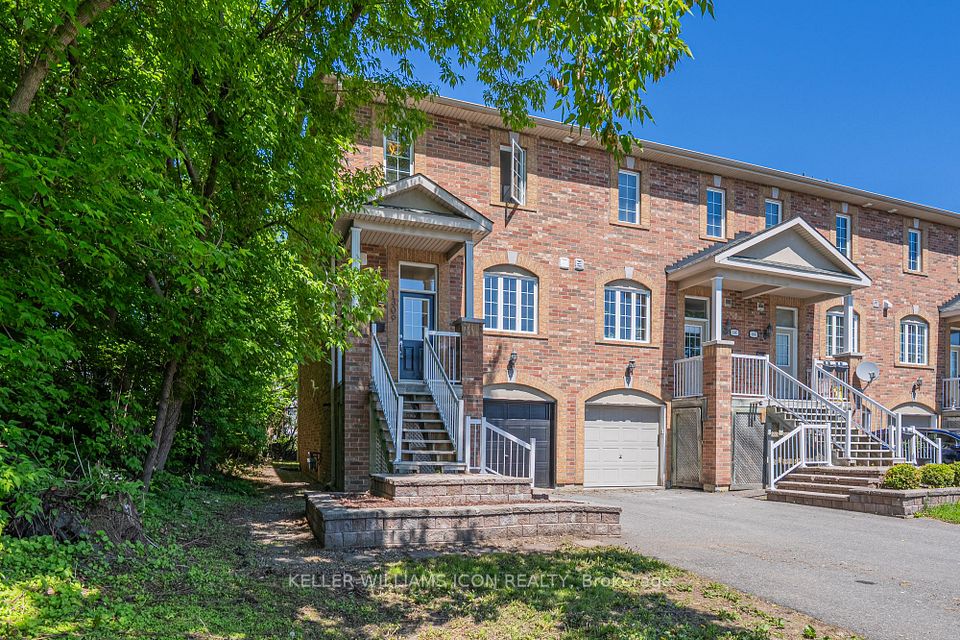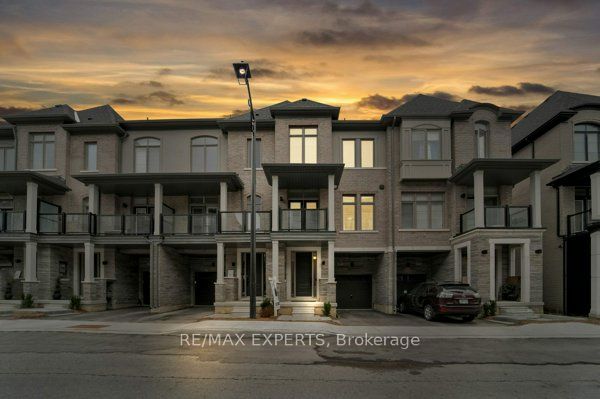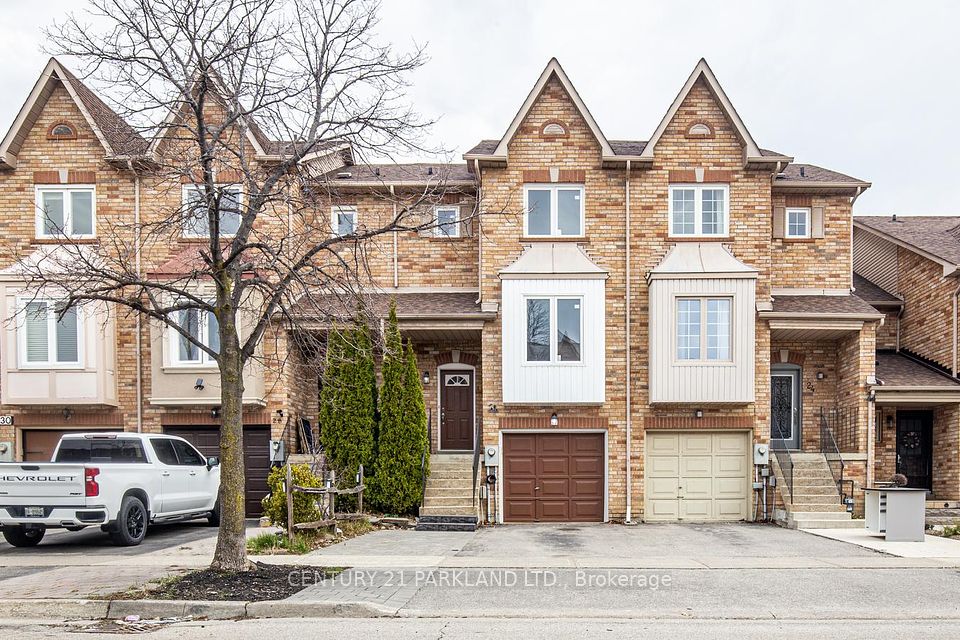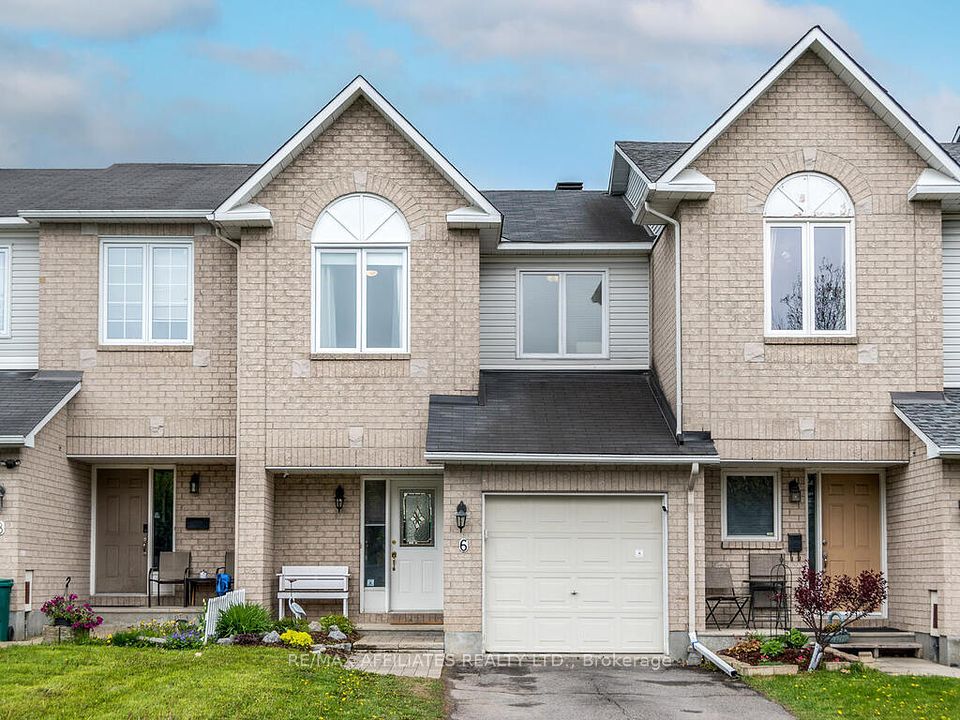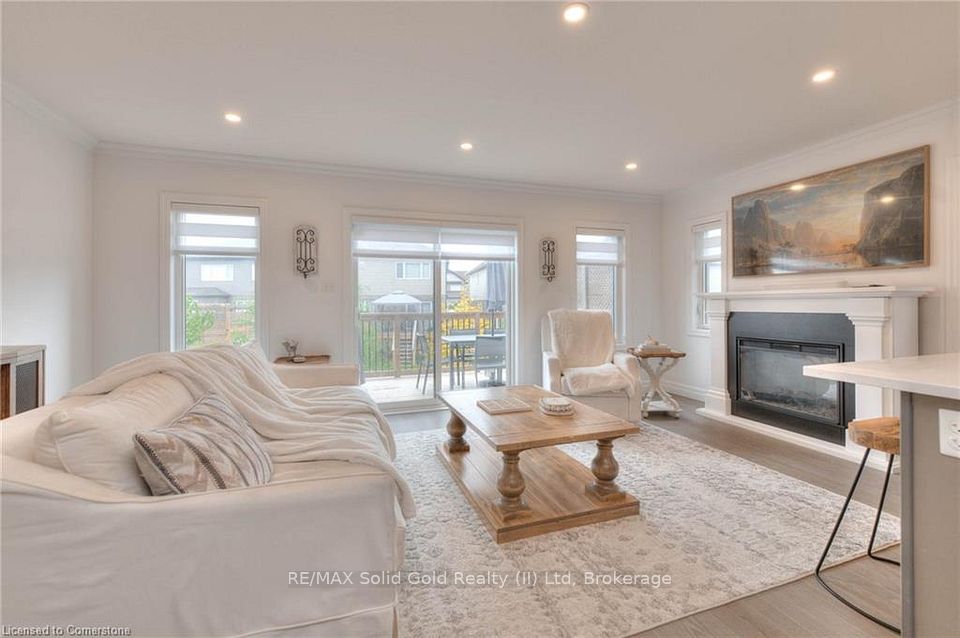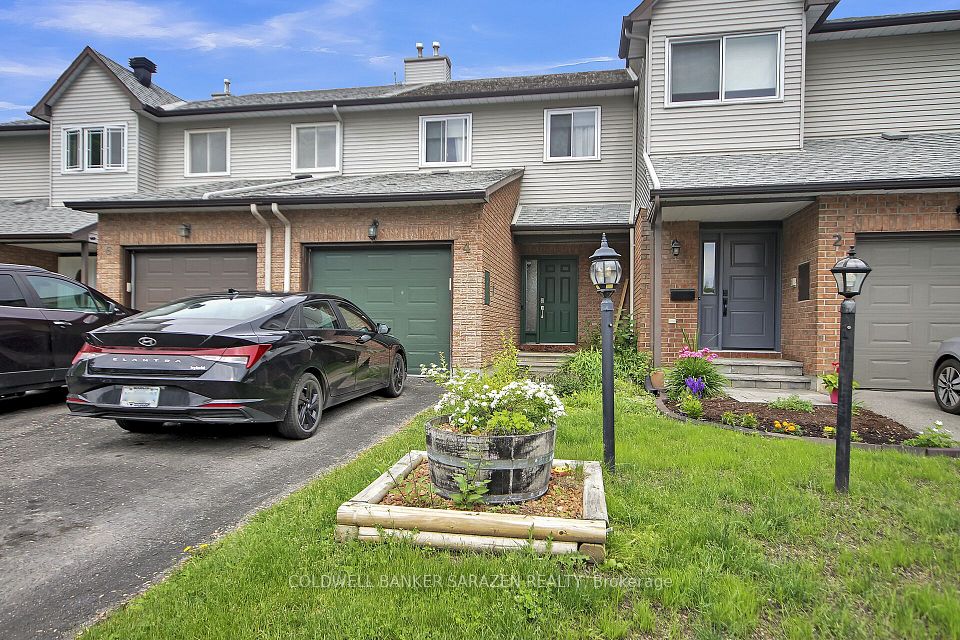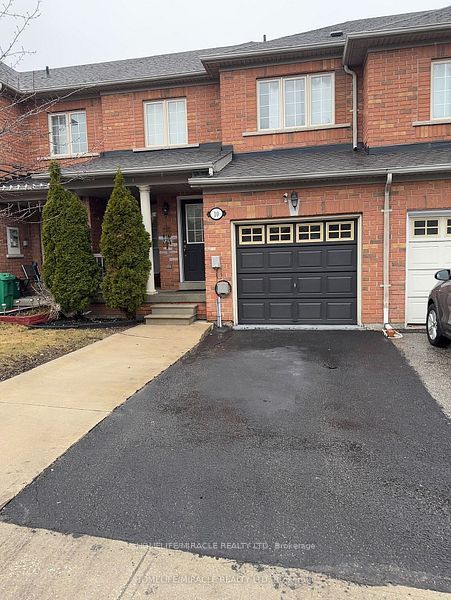
$685,000
128 Wagner Crescent, Essa, ON L0M 1B6
Price Comparison
Property Description
Property type
Att/Row/Townhouse
Lot size
N/A
Style
2-Storey
Approx. Area
N/A
Room Information
| Room Type | Dimension (length x width) | Features | Level |
|---|---|---|---|
| Great Room | 5.08 x 3.35 m | Hardwood Floor, Open Concept, Large Window | Ground |
| Kitchen | 3.12 x 2.28 m | Stainless Steel Appl, Centre Island, Tile Floor | Ground |
| Breakfast | 3.04 x 2.59 m | Hardwood Floor, W/O To Yard | Ground |
| Primary Bedroom | 4.11 x 3.86 m | Broadloom, Walk-In Closet(s), 5 Pc Ensuite | Second |
About 128 Wagner Crescent
This beautifully maintained townhome in a family-friendly neighbourhood offers 3 spacious bedrooms and 2.5 bathrooms, designed for comfortable, modern living. The main floor features 9ft ceilings, stylish laminate flooring, and elegant tiles throughout. A welcoming front entrance opens into a bright, open-concept living room, seamlessly connected to a contemporary kitchen complete with stainless steel appliances. including fridge, stove, dishwasher, and rangehood. Enjoy your morning coffee in the breakfast area, which looks out to a spacious backyard overlooking fields, ideal for added privacy and outdoor entertaining. The large primary bedroom includes a luxurious 5-piece ensuite and a walk-in closet for ample storage. Additional highlights include convenient inside access from the house to the garage and from the garage to the backyard, plus a generous, fully paved driveway with no sidewalk, perfect for up to 3 vehicles. Perfect for first time buyers or those looking to downsize. Don't miss your opportunity - quick closing available!
Home Overview
Last updated
May 21
Virtual tour
None
Basement information
Full
Building size
--
Status
In-Active
Property sub type
Att/Row/Townhouse
Maintenance fee
$N/A
Year built
--
Additional Details
MORTGAGE INFO
ESTIMATED PAYMENT
Location
Some information about this property - Wagner Crescent

Book a Showing
Find your dream home ✨
I agree to receive marketing and customer service calls and text messages from homepapa. Consent is not a condition of purchase. Msg/data rates may apply. Msg frequency varies. Reply STOP to unsubscribe. Privacy Policy & Terms of Service.






