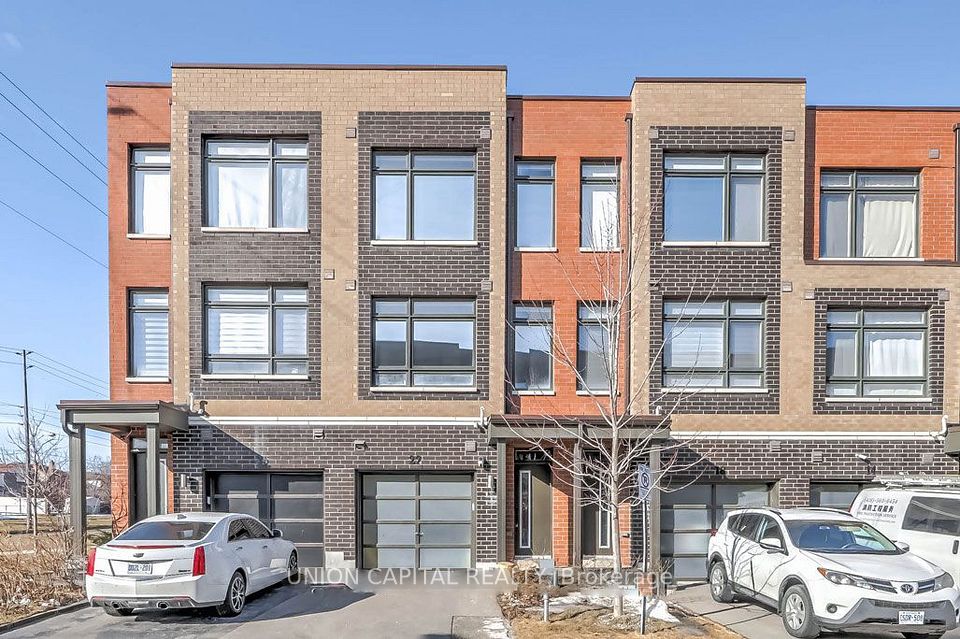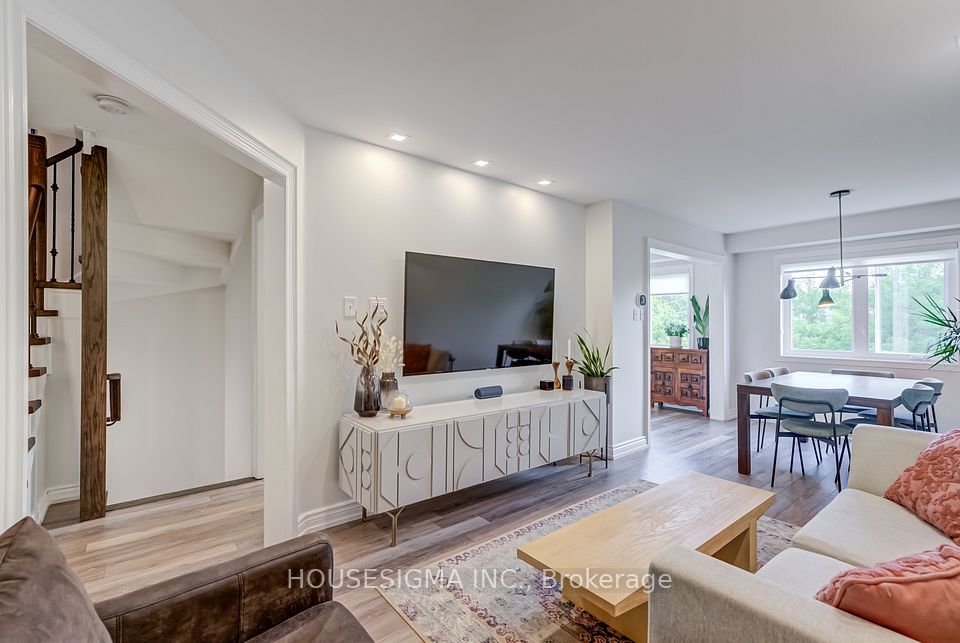
$945,000
128 Sky Harbour Drive, Brampton, ON L6Y 0V1
Virtual Tours
Price Comparison
Property Description
Property type
Att/Row/Townhouse
Lot size
N/A
Style
2-Storey
Approx. Area
N/A
Room Information
| Room Type | Dimension (length x width) | Features | Level |
|---|---|---|---|
| Great Room | 5.12 x 4.57 m | Combined w/Dining, Hardwood Floor, Large Window | Main |
| Dining Room | 2.8 x 3.65 m | Combined w/Living, Hardwood Floor, Overlooks Living | Main |
| Kitchen | 2.31 x 4.33 m | Open Concept, Granite Counters, Stainless Steel Appl | Main |
| Primary Bedroom | 3.96 x 4.87 m | Large Window, Walk-In Closet(s), Ensuite Bath | Second |
About 128 Sky Harbour Drive
Welcome to 128 Sky Harbour Drive - A Stylish, Move-In Ready Home in a Prime Brampton Location! This beautifully maintained East facing home features 3 generous bedrooms plus a large den that can easily convert to a 4th bedroom or a perfect home office. The home boasts immaculate flooring throughout and was freshly painted from top to bottom just weeks ago. The open-concept kitchen shines with modern countertops, ideal for everyday living and entertaining. Unwind in the sun-drenched great room, filled with natural light and warmth perfect for relaxing or peaceful mornings. The professionally finished basement includes a full 4-piece bathroom and a stylish wet bar with sleek countertop, modern backsplash, and built-in sink - easily adaptable as a compact kitchenette for added convenience. Upstairs, enjoy the ease of second-floor laundry, a spacious primary bedroom with ensuite and walk-in closet. With both garage and surface parking, this home checks all the boxes. Steps to banks, grocery stores, schools, parks, restaurants, and quick highway access - this is the home you've been waiting for!
Home Overview
Last updated
1 hour ago
Virtual tour
None
Basement information
Full, Finished
Building size
--
Status
In-Active
Property sub type
Att/Row/Townhouse
Maintenance fee
$N/A
Year built
--
Additional Details
MORTGAGE INFO
ESTIMATED PAYMENT
Location
Some information about this property - Sky Harbour Drive

Book a Showing
Find your dream home ✨
I agree to receive marketing and customer service calls and text messages from homepapa. Consent is not a condition of purchase. Msg/data rates may apply. Msg frequency varies. Reply STOP to unsubscribe. Privacy Policy & Terms of Service.












