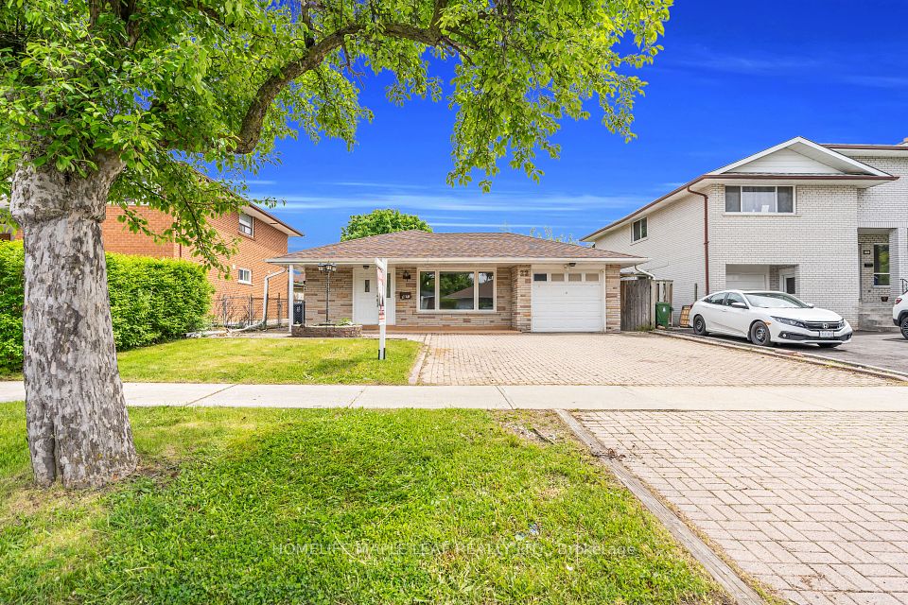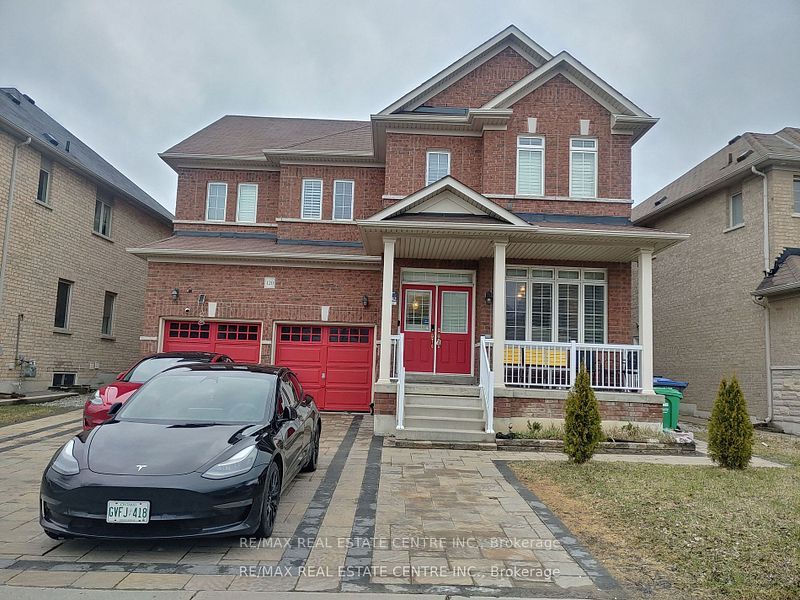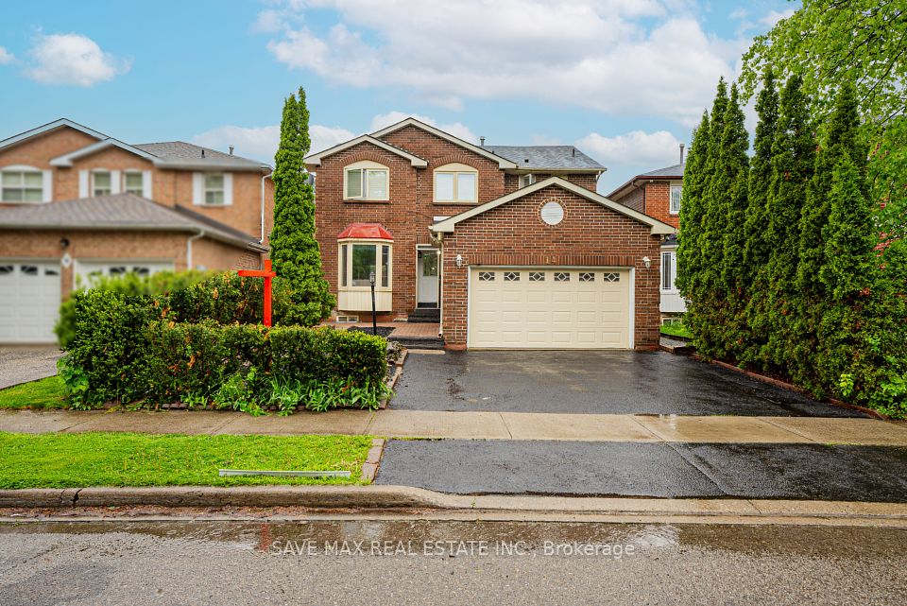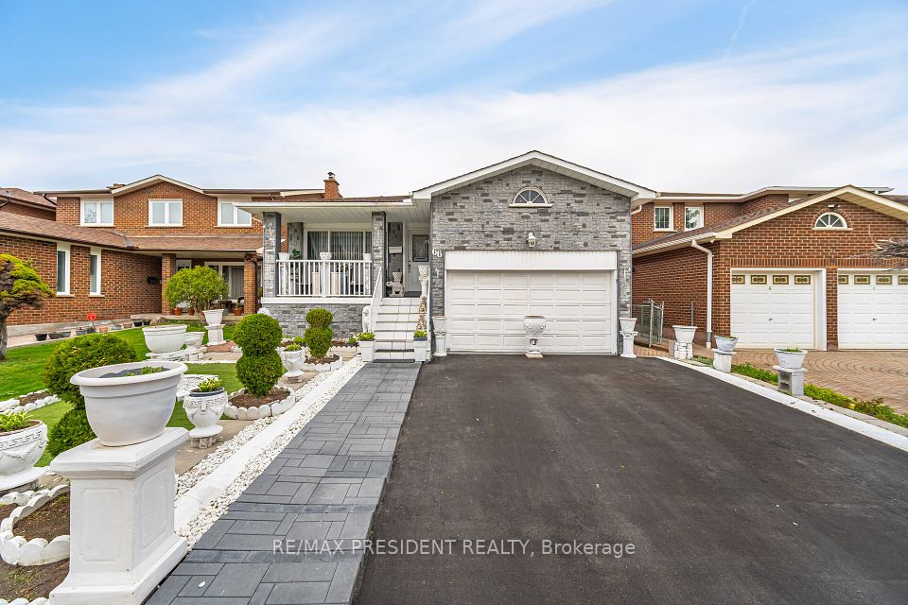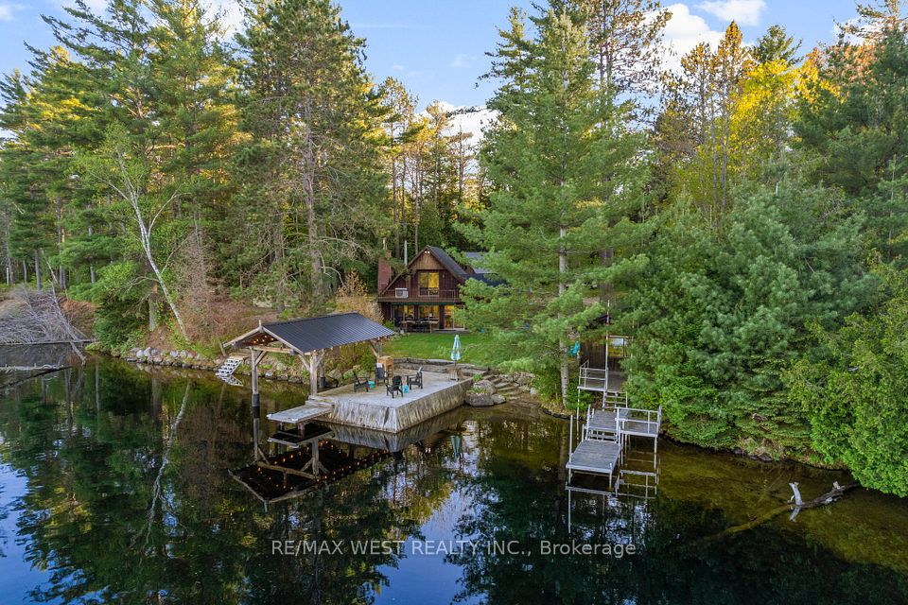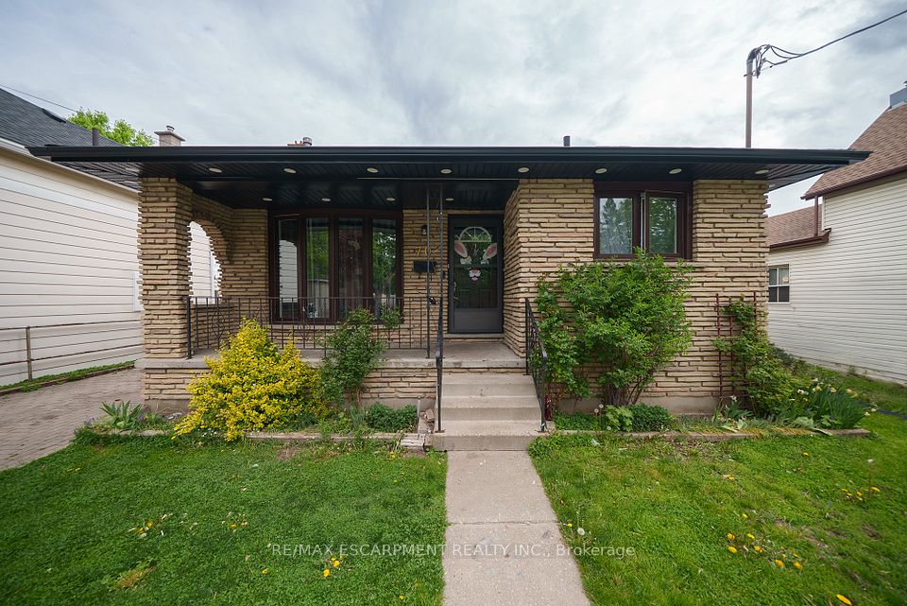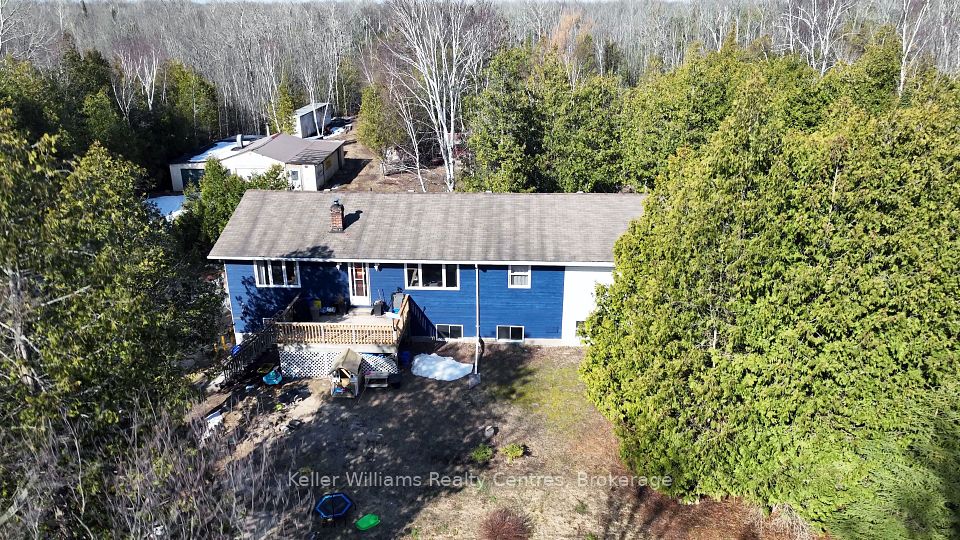
$799,000
128 Letitia Street, Barrie, ON L4N 1P5
Virtual Tours
Price Comparison
Property Description
Property type
Detached
Lot size
N/A
Style
2-Storey
Approx. Area
N/A
Room Information
| Room Type | Dimension (length x width) | Features | Level |
|---|---|---|---|
| Family Room | 4.27 x 3.75 m | W/O To Yard, Fireplace, Open Concept | Main |
| Living Room | 5.79 x 3.66 m | Crown Moulding, Laminate | Main |
| Kitchen | 5.49 x 3.75 m | B/I Appliances, Ceramic Floor, Centre Island | Main |
| Dining Room | 3.96 x 3.35 m | Large Window, Laminate | Main |
About 128 Letitia Street
Welcome to 128 Letitia St, Barrie a beautifully renovated 4+3 bedroom, 4.5 bathroom family home nestled on a premium 66 x 230 lot in desirable Letitia Heights. This stunning 2-storey property boasts over $100,000 in designer upgrades and high-end craftsmanship. Enjoy modern laminate flooring throughout both levels, a luxurious custom kitchen featuring a quartz waterfall island, gas cooktop, built-in wall oven/microwave combo, and top-tier stainless steel appliances. The open-concept layout is bright and inviting, with updated light fixtures and large windows that fill the space with natural light. Upstairs offers four generously sized bedrooms and fully renovated bathrooms. The spacious finished basement includes 3+1 extra bedrooms with a separate walk-up entrance through the garageperfect for an income potential. Additional upgrades include a new roof, insulation, furnace & central A/C (2021), and new selected lightings.Just minutes from schools, parks, Highway 400, and public transit. Just move in & enjoy!
Home Overview
Last updated
1 day ago
Virtual tour
None
Basement information
Separate Entrance, Walk-Up
Building size
--
Status
In-Active
Property sub type
Detached
Maintenance fee
$N/A
Year built
--
Additional Details
MORTGAGE INFO
ESTIMATED PAYMENT
Location
Some information about this property - Letitia Street

Book a Showing
Find your dream home ✨
I agree to receive marketing and customer service calls and text messages from homepapa. Consent is not a condition of purchase. Msg/data rates may apply. Msg frequency varies. Reply STOP to unsubscribe. Privacy Policy & Terms of Service.






