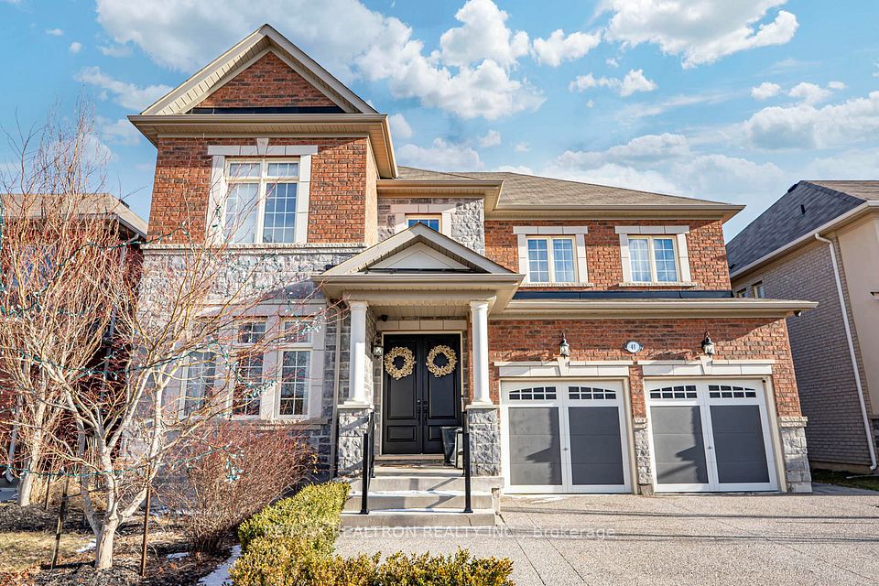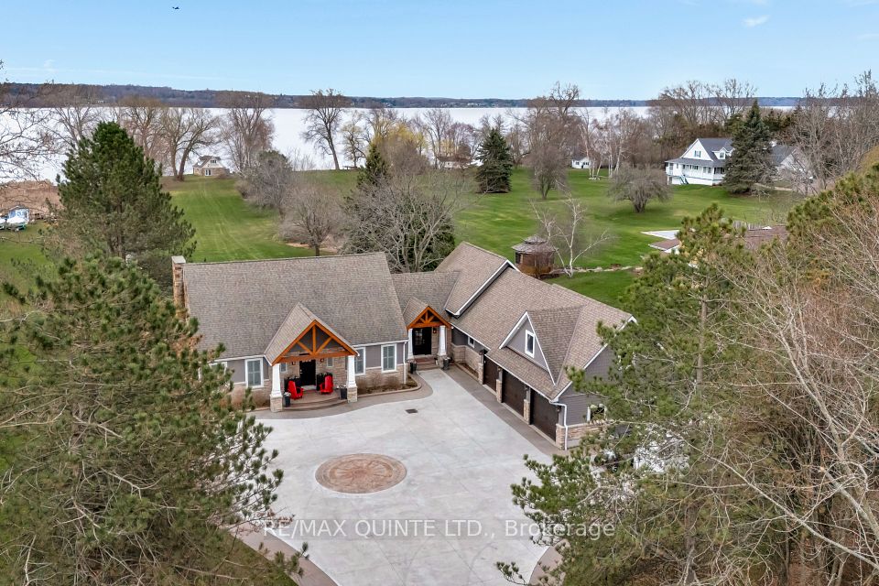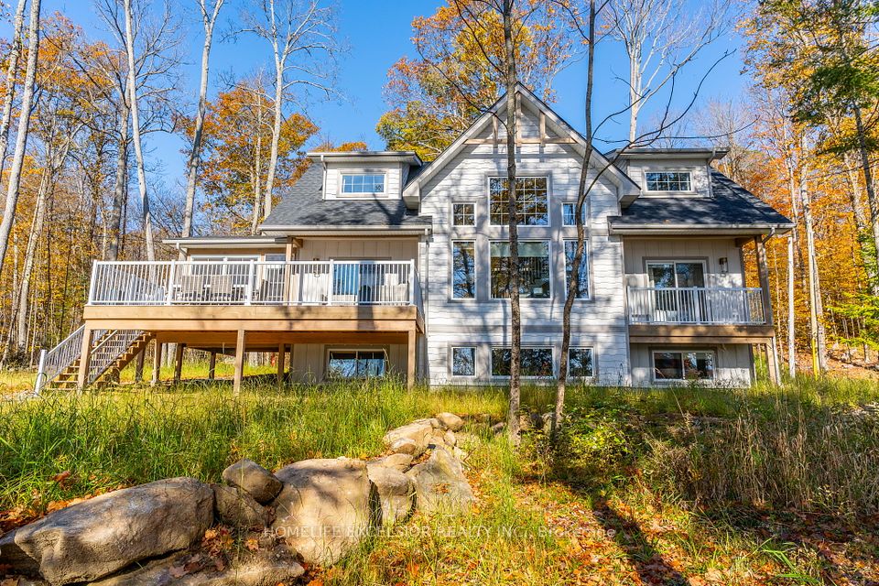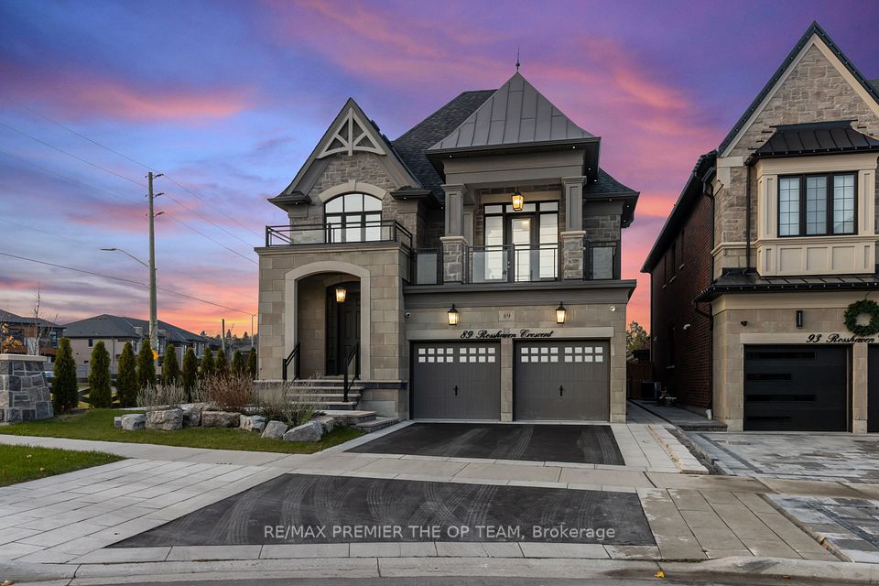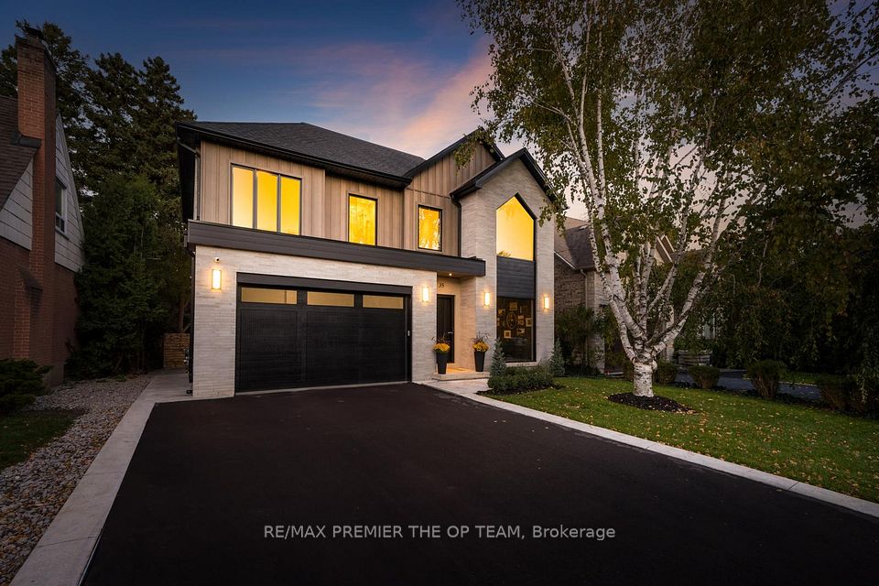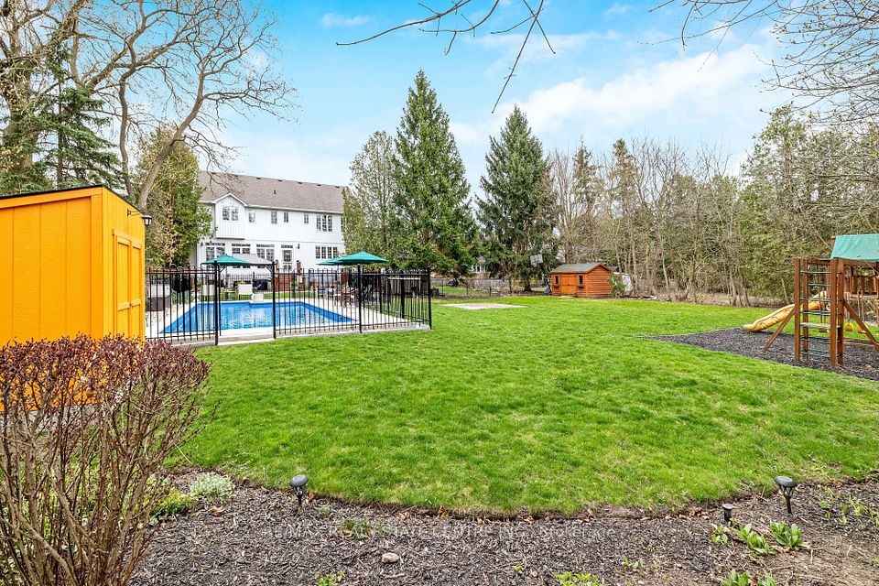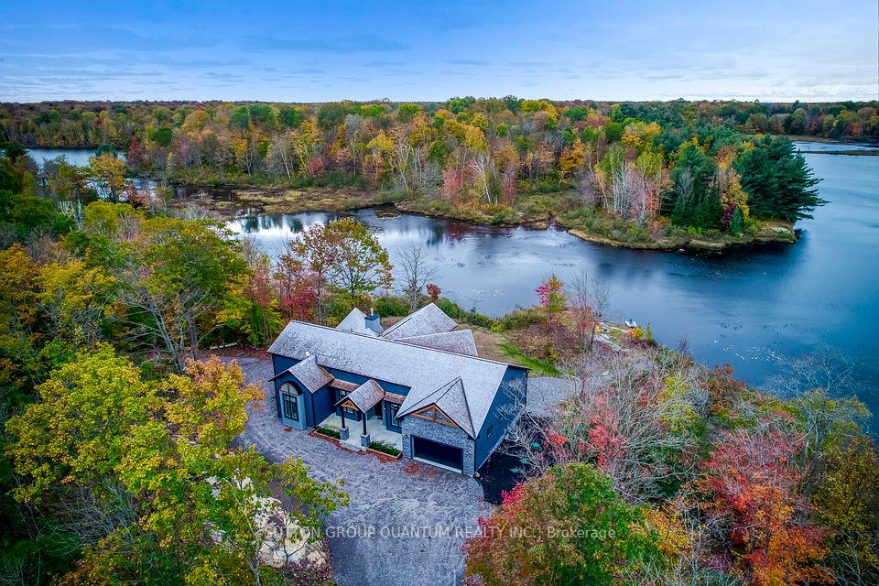$2,749,000
128 Laurel Avenue, Toronto W08, ON M9B 4T6
Price Comparison
Property Description
Property type
Detached
Lot size
N/A
Style
2-Storey
Approx. Area
N/A
Room Information
| Room Type | Dimension (length x width) | Features | Level |
|---|---|---|---|
| Kitchen | 3.36 x 4 m | Hardwood Floor, Stone Counters, Open Concept | Main |
| Living Room | 6.44 x 4.91 m | Hardwood Floor, Gas Fireplace, W/O To Deck | Main |
| Dining Room | 5.26 x 3.16 m | Hardwood Floor, Crown Moulding, Pot Lights | Main |
| Family Room | 4.44 x 3.13 m | Hardwood Floor, Crown Moulding, Picture Window | Main |
About 128 Laurel Avenue
Elevate your lifestyle with this impeccably renovated residence at 128LaurelAve, a jewel nestled on a coveted street. This home is a testament to elegance and an unwavering commitment to quality craftsmanship. With a generous 60-foot frontage, it strikes a perfect balance between luxurious Living and inviting comfort. Sun-soaked, east-facing living spaces, floor to ceiling windows overlooking a private backyard, and three strategically positioned skylights ensure every room is bright and welcoming. The interior design seamlessly blends functionality with aesthetic appeal, creating spaces that are both beautiful and livable. The principal bedroom is a highlight, featuring custom California closets that are a statement of the home's dedication to superior quality and thoughtful design. This level of refinement extends throughout the home from the upper hallway to the basement and laundry area, each meticulously crafted to enhance both comfort and elegance.
Home Overview
Last updated
Apr 8
Virtual tour
None
Basement information
Finished with Walk-Out
Building size
--
Status
In-Active
Property sub type
Detached
Maintenance fee
$N/A
Year built
--
Additional Details
MORTGAGE INFO
ESTIMATED PAYMENT
Location
Some information about this property - Laurel Avenue

Book a Showing
Find your dream home ✨
I agree to receive marketing and customer service calls and text messages from homepapa. Consent is not a condition of purchase. Msg/data rates may apply. Msg frequency varies. Reply STOP to unsubscribe. Privacy Policy & Terms of Service.







