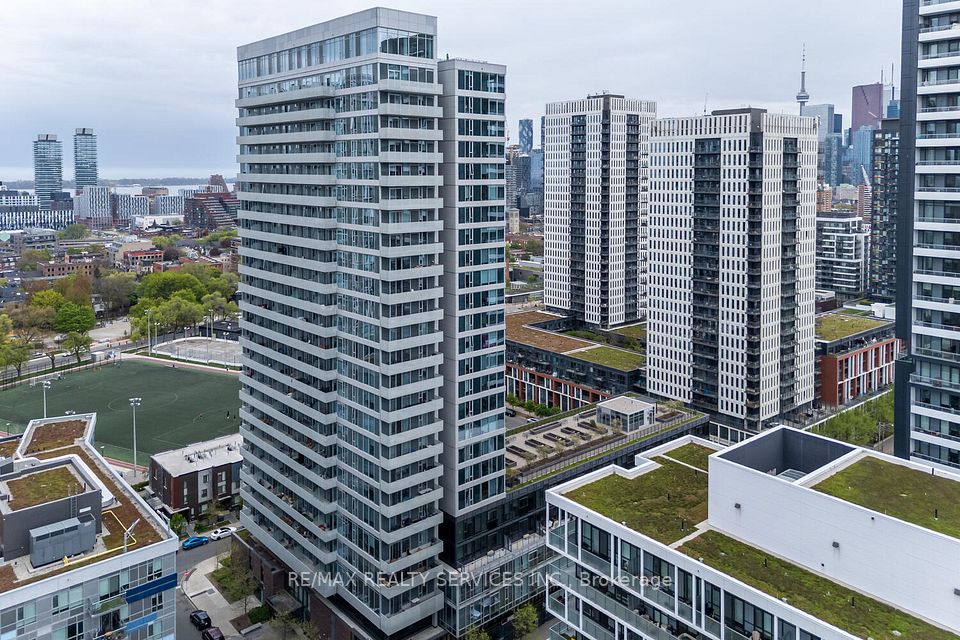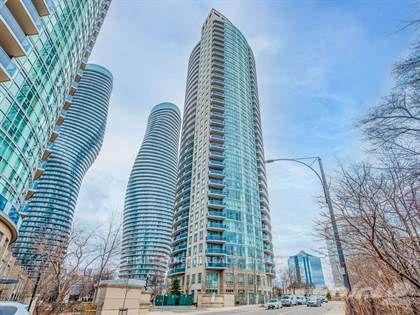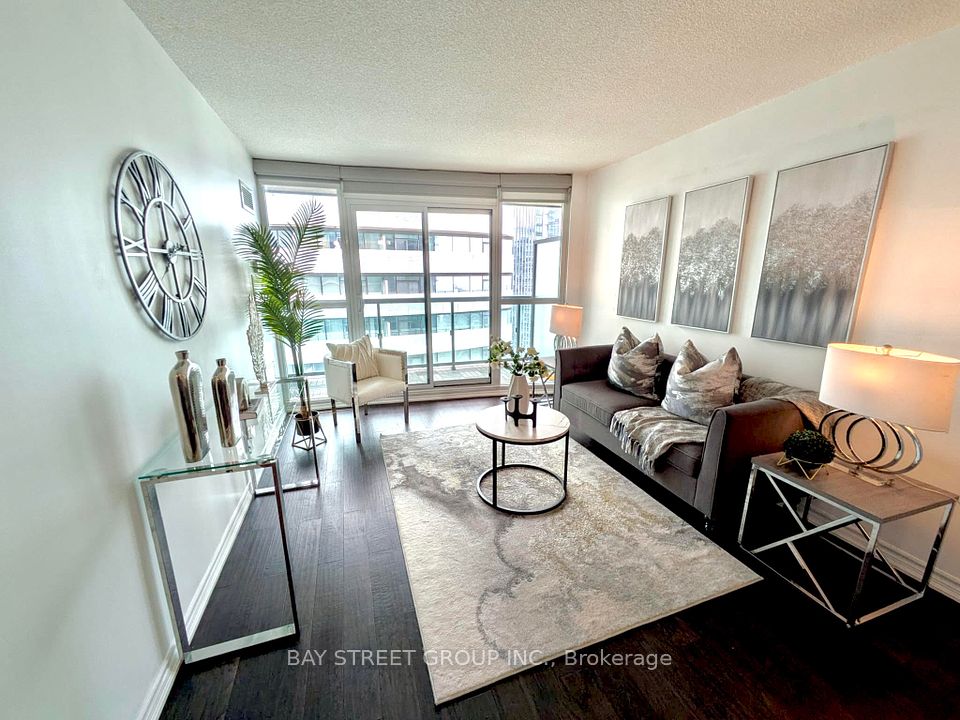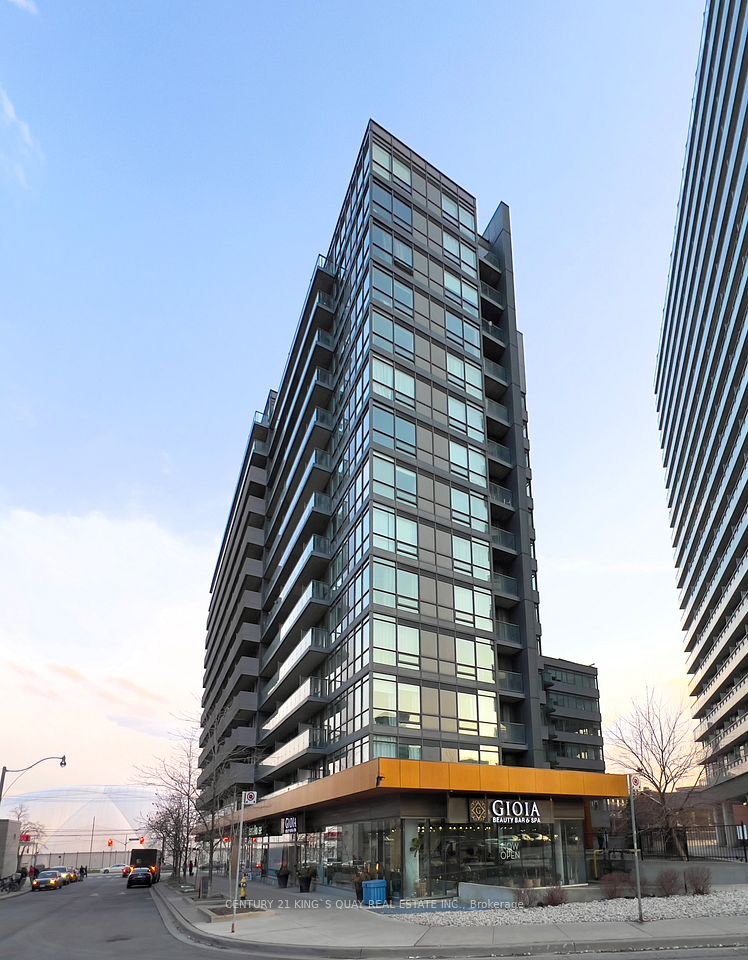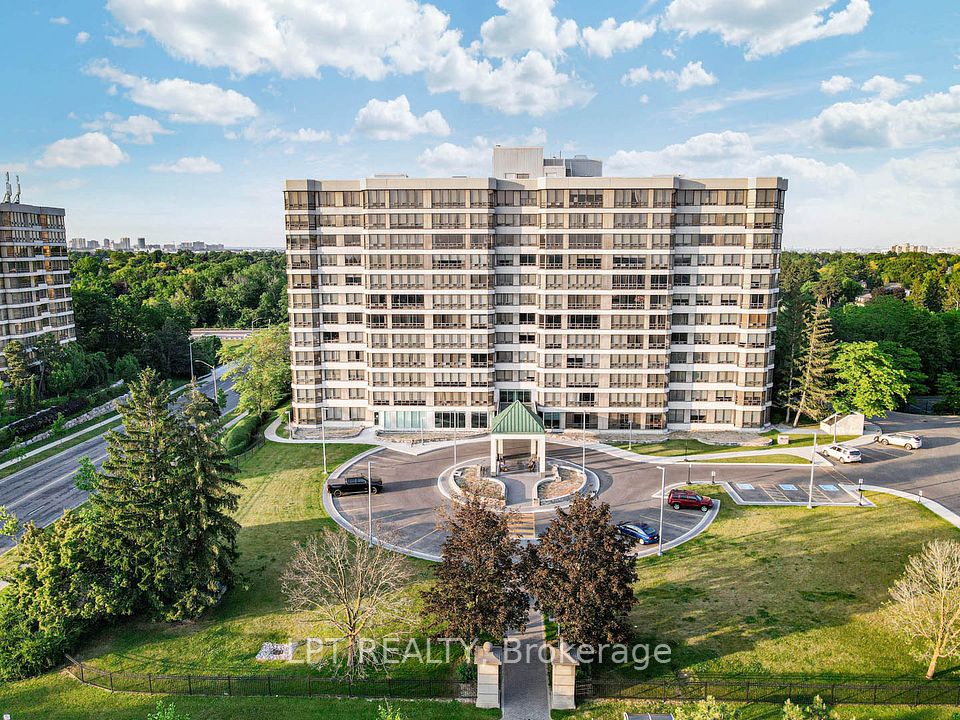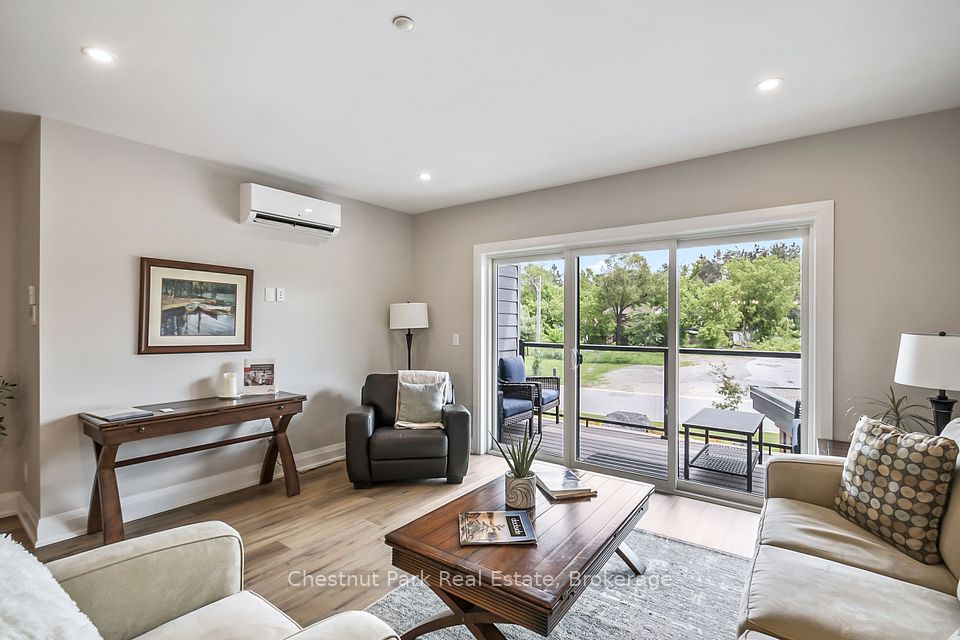
$774,900
128 Garden Drive, Oakville, ON L6K 0H7
Price Comparison
Property Description
Property type
Condo Apartment
Lot size
N/A
Style
1 Storey/Apt
Approx. Area
N/A
Room Information
| Room Type | Dimension (length x width) | Features | Level |
|---|---|---|---|
| Kitchen | 5.05 x 2.36 m | Stainless Steel Appl, Hardwood Floor, Open Concept | Main |
| Living Room | 4.42 x 2.95 m | Combined w/Dining, W/O To Patio, Hardwood Floor | Main |
| Primary Bedroom | 4.17 x 3.02 m | 4 Pc Ensuite, Hardwood Floor, Walk-In Closet(s) | Main |
| Bedroom 2 | 3.61 x 2.67 m | Hardwood Floor, Closet, Window | Main |
About 128 Garden Drive
Opportunity knocks at Wyndham Place. This spacious ground floor corner unit is the Hampshire floorplan and is located in a newer boutique style building and is just steps away from shopping, Lake Ontario, transit, schools, downtown Oakville and Kerr Village. This 930 square foot unit offers 2 bedrooms plus a den, 2 full bathrooms and sliding doors leading to a gorgeous and private covered patio. Features include in suite laundry, stainless appliances, granite countertops, subway tile backsplash, breakfast island, gas hook up for BBQ, tankless hot water heater, parking and locker.
Home Overview
Last updated
May 9
Virtual tour
None
Basement information
None
Building size
--
Status
In-Active
Property sub type
Condo Apartment
Maintenance fee
$679.59
Year built
2024
Additional Details
MORTGAGE INFO
ESTIMATED PAYMENT
Location
Some information about this property - Garden Drive

Book a Showing
Find your dream home ✨
I agree to receive marketing and customer service calls and text messages from homepapa. Consent is not a condition of purchase. Msg/data rates may apply. Msg frequency varies. Reply STOP to unsubscribe. Privacy Policy & Terms of Service.






