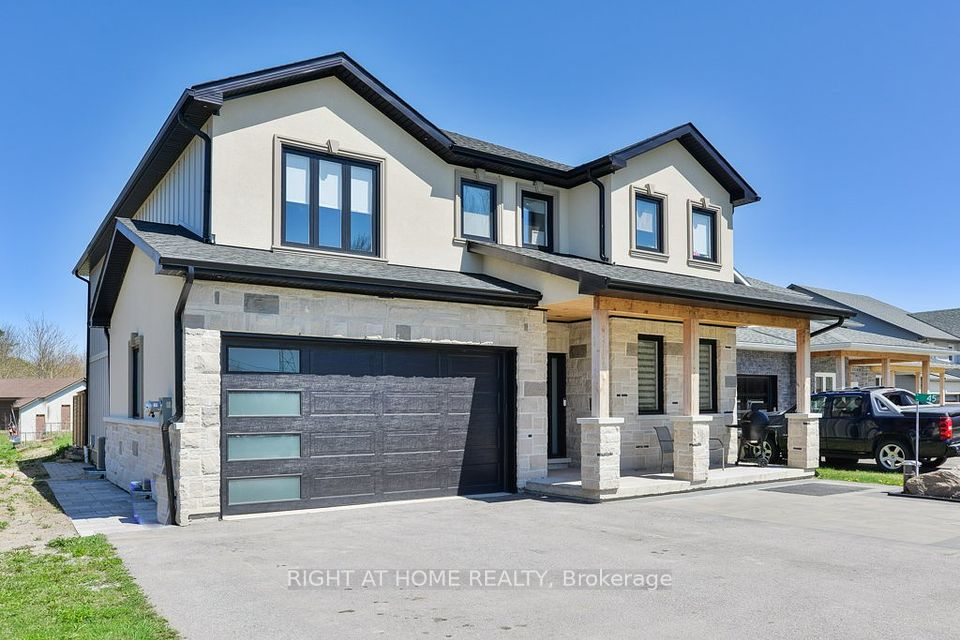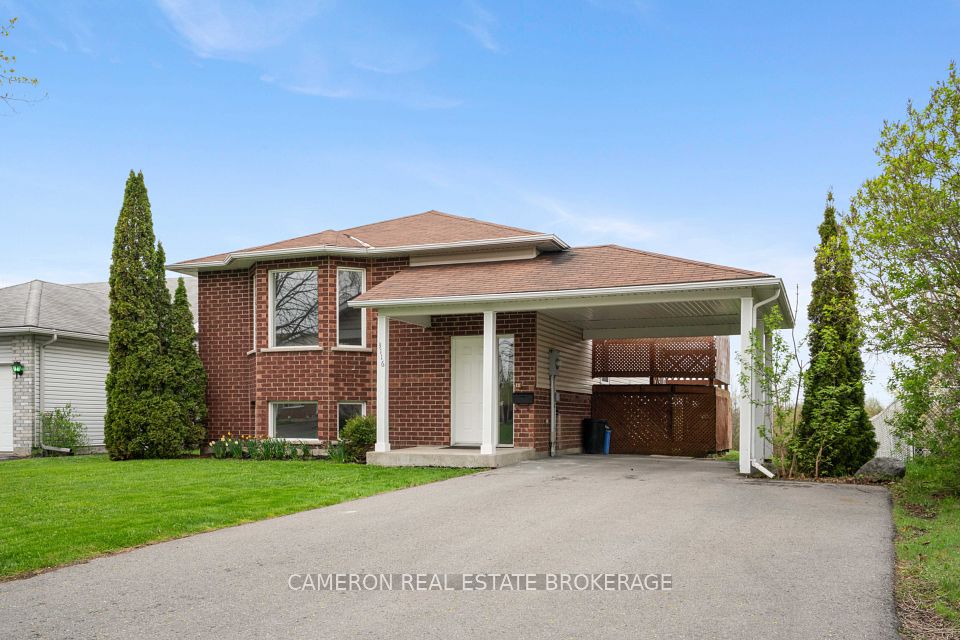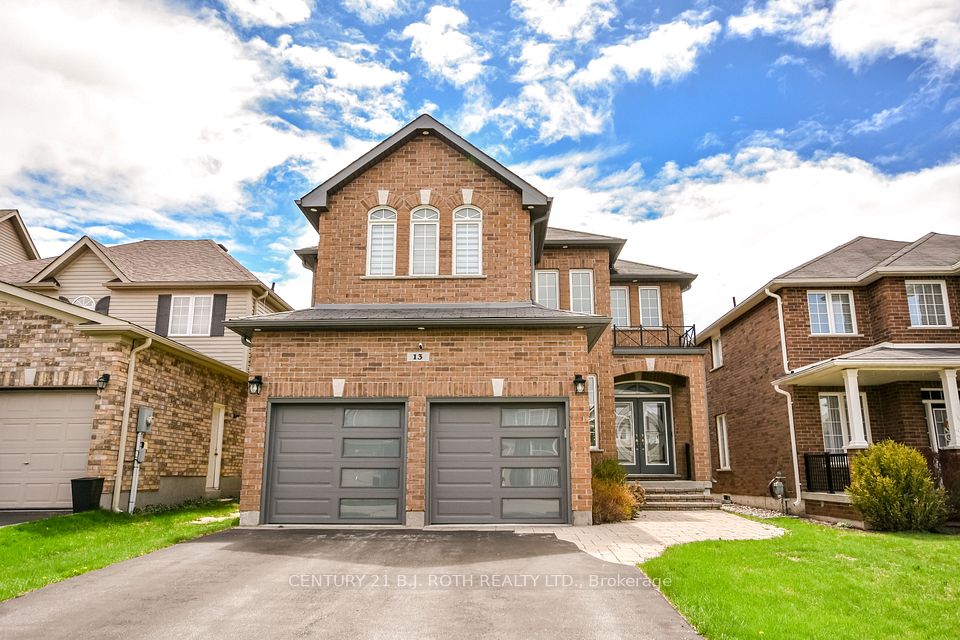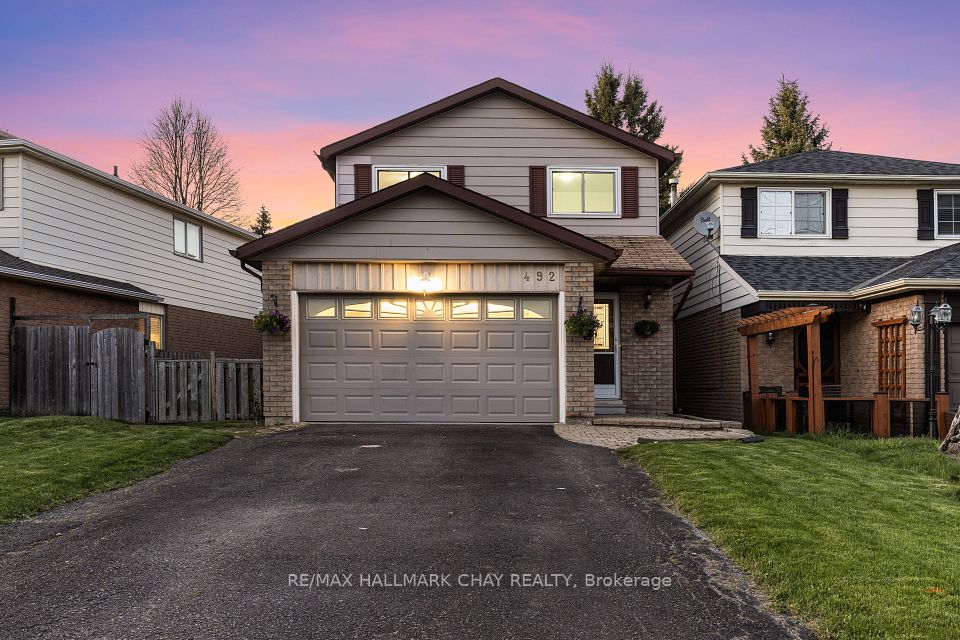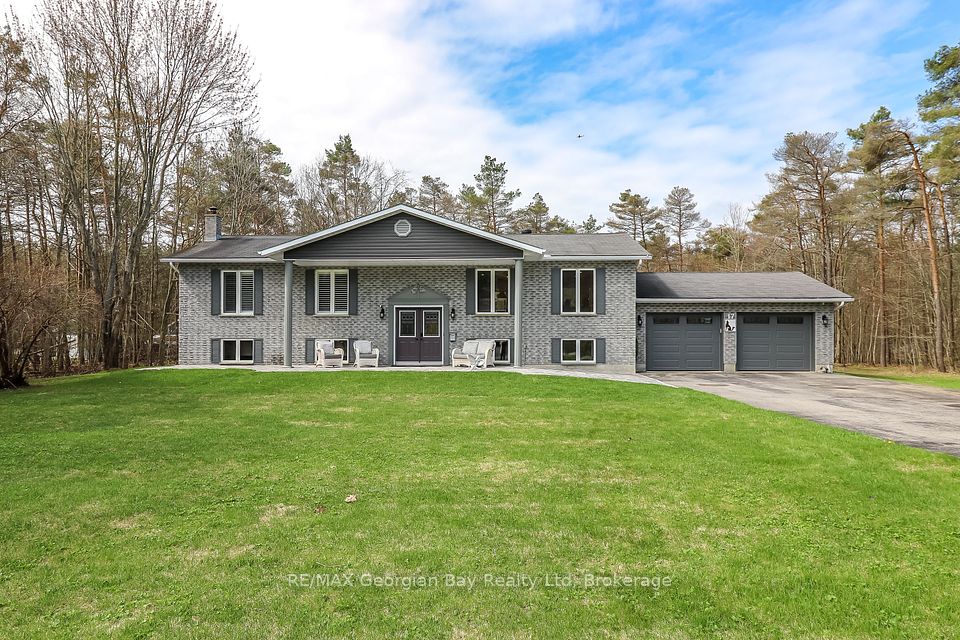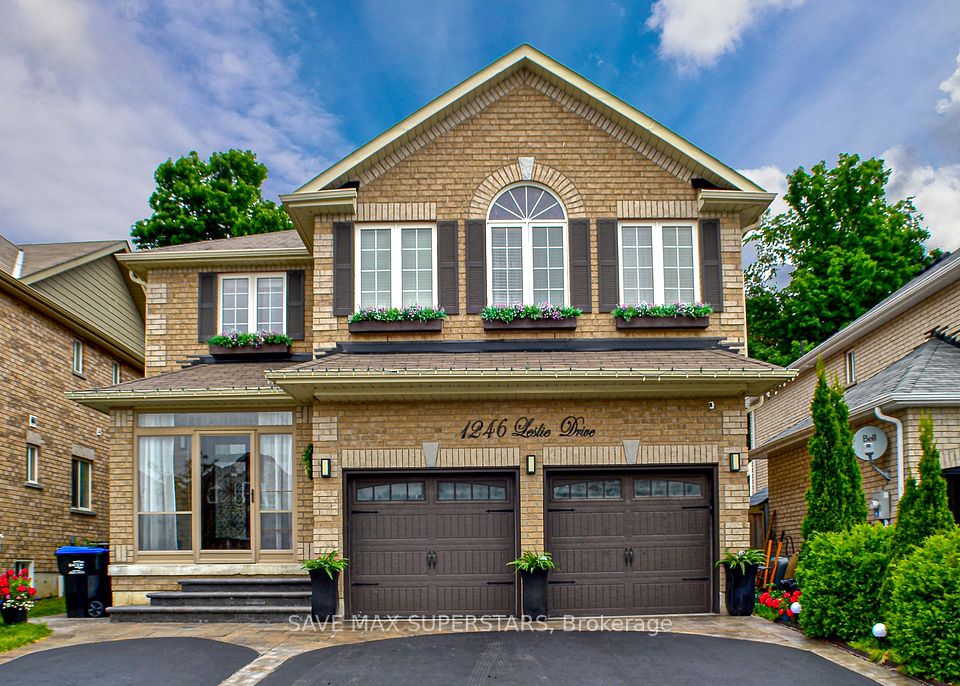$849,999
128 Fanshawe Drive, Brampton, ON L6Z 1B1
Price Comparison
Property Description
Property type
Detached
Lot size
< .50 acres
Style
2-Storey
Approx. Area
N/A
Room Information
| Room Type | Dimension (length x width) | Features | Level |
|---|---|---|---|
| Living Room | 5.5 x 3.34 m | Hardwood Floor, Window, Pot Lights | Main |
| Dining Room | 3.73 x 2.83 m | Hardwood Floor, Overlooks Backyard, Pot Lights | Main |
| Kitchen | 3.56 x 3.6 m | Porcelain Floor, W/O To Deck, Ceramic Backsplash | Main |
| Breakfast | 3.56 x 3.6 m | Porcelain Floor, Combined w/Kitchen, Closet | Main |
About 128 Fanshawe Drive
Welcome to 128 Fanshawe Dr -3+2 Bedroom Home In The Sought-After Heart Lake West Area Sounds Like A Dream! With Its Upgraded Features And Thoughtful Design, It's Ready For You To Move In And Start Enjoying Right Away. The Pot Lights And Engineered Hardwood Flooring On The Main Floor Add A Touch Of Elegance, While The Separate Dining Room And Spacious Kitchen Make Entertaining A Breeze. Plus, With A Walkout To A Large Deck And A Nicely Landscaped Private Fenced Backyard, Outdoor Gatherings Will Be A Joy. The Convenience Continues With A Separate Entrance To The Main Floor Laundry Room, Complete With A Sink For Added Functionality. The Finished Basement, Also With A Separate Entrance, Offers Two Additional Bedrooms, A 3-Piece Bathroom, And A Kitchen, Providing Plenty Of Space For Guests Or Potential Rental Income. Close Highway 410 And All Amenities, Including School, Park, Shops, Restaurants, And More, You'll Have Everything You Need Right At Your Fingertips.
Home Overview
Last updated
Apr 30
Virtual tour
None
Basement information
Finished, Separate Entrance
Building size
--
Status
In-Active
Property sub type
Detached
Maintenance fee
$N/A
Year built
--
Additional Details
MORTGAGE INFO
ESTIMATED PAYMENT
Location
Some information about this property - Fanshawe Drive

Book a Showing
Find your dream home ✨
I agree to receive marketing and customer service calls and text messages from homepapa. Consent is not a condition of purchase. Msg/data rates may apply. Msg frequency varies. Reply STOP to unsubscribe. Privacy Policy & Terms of Service.







