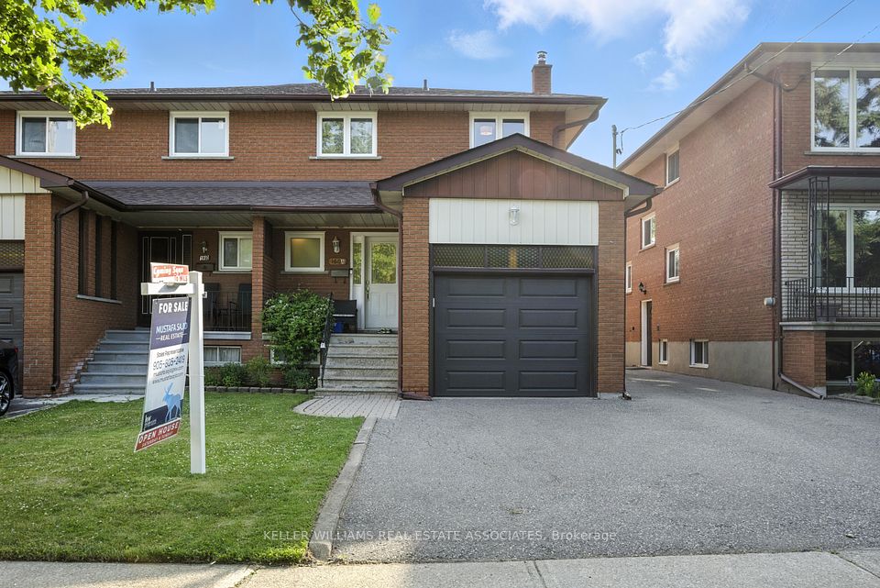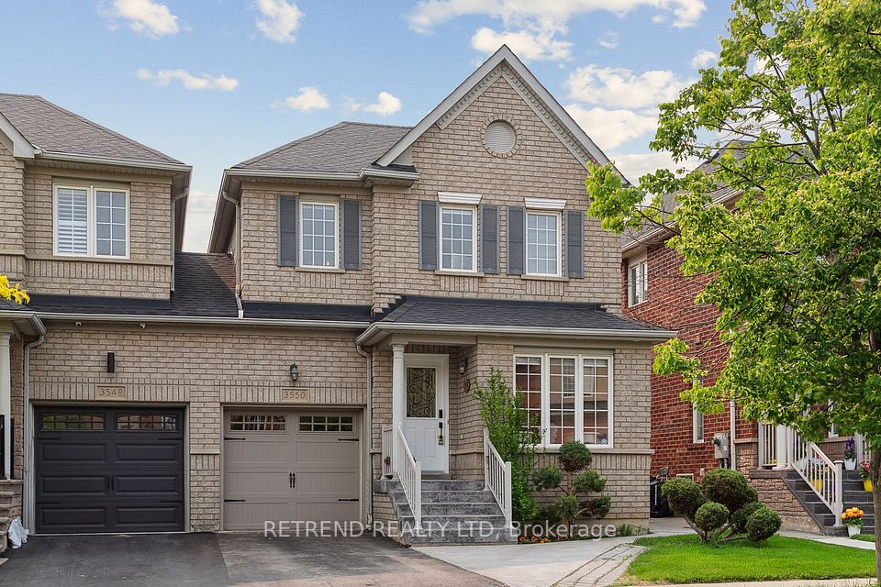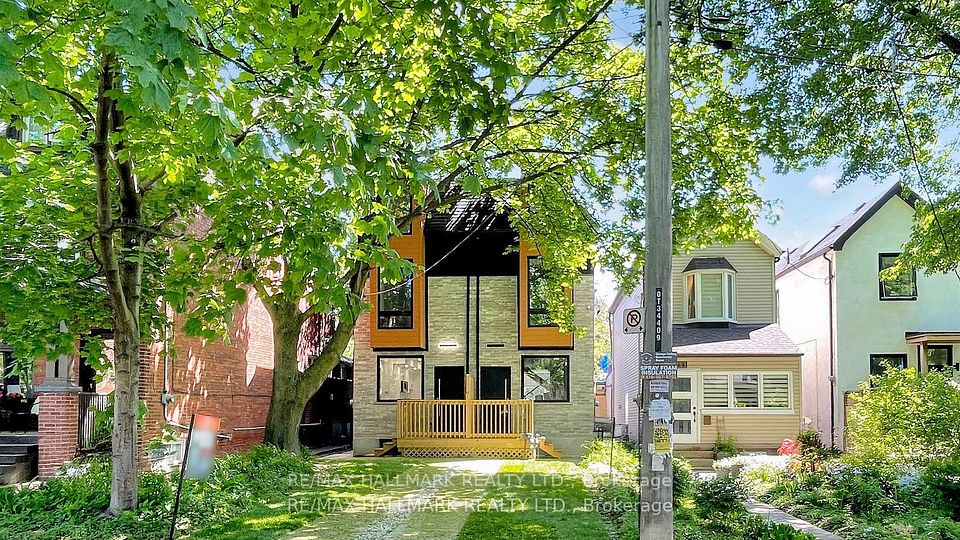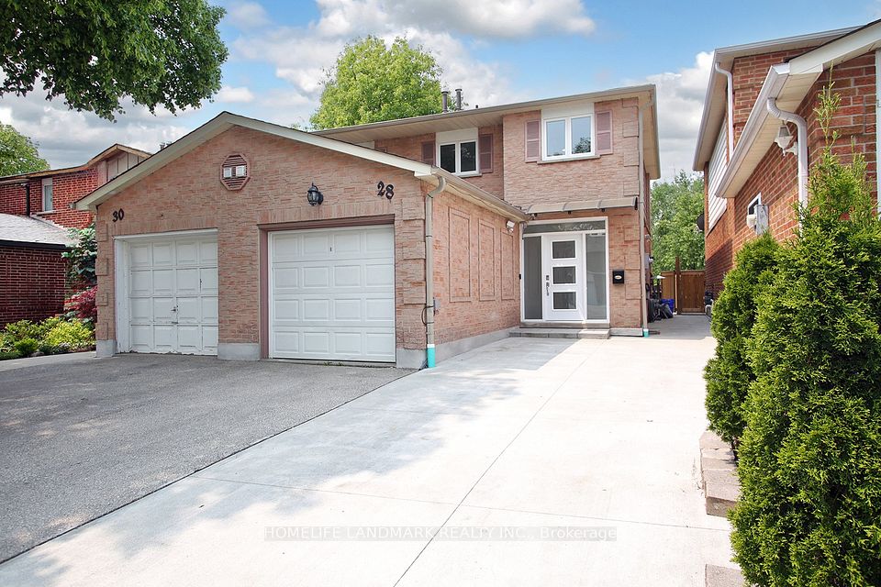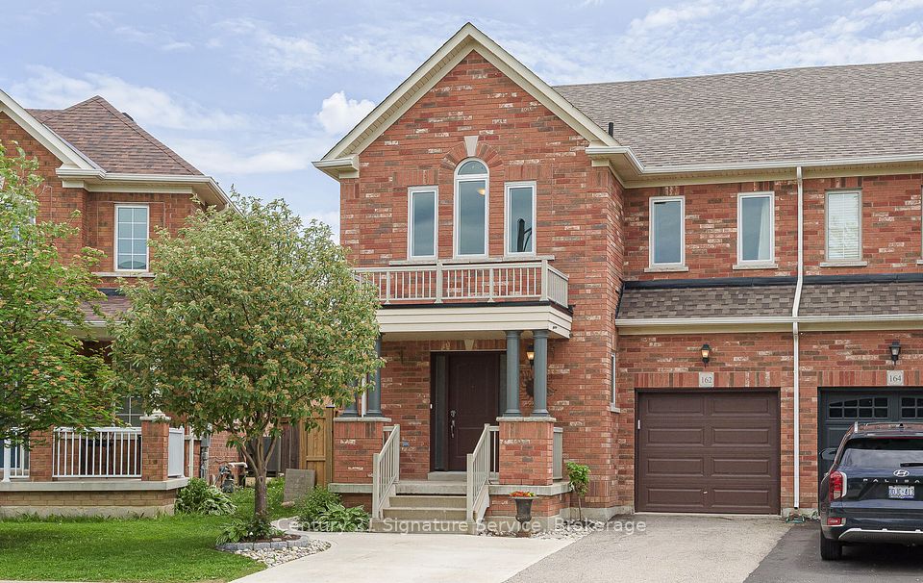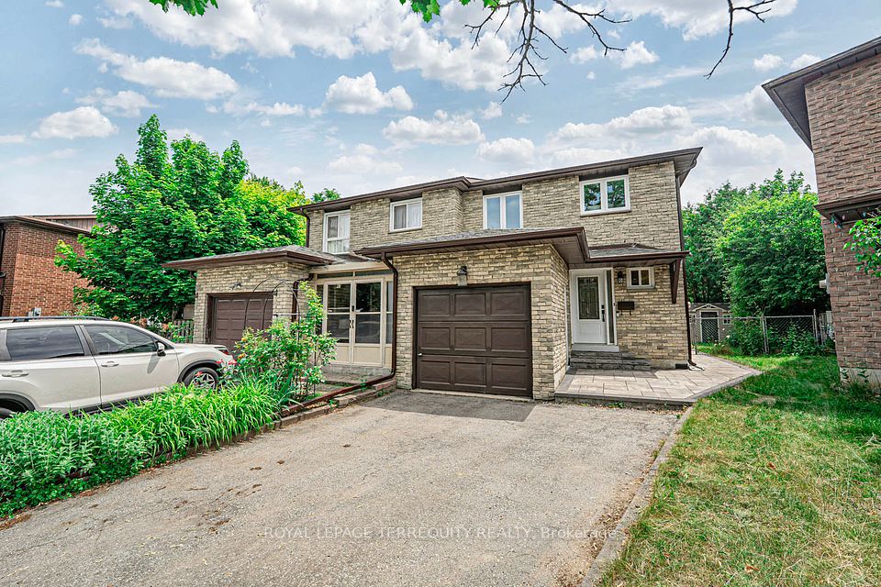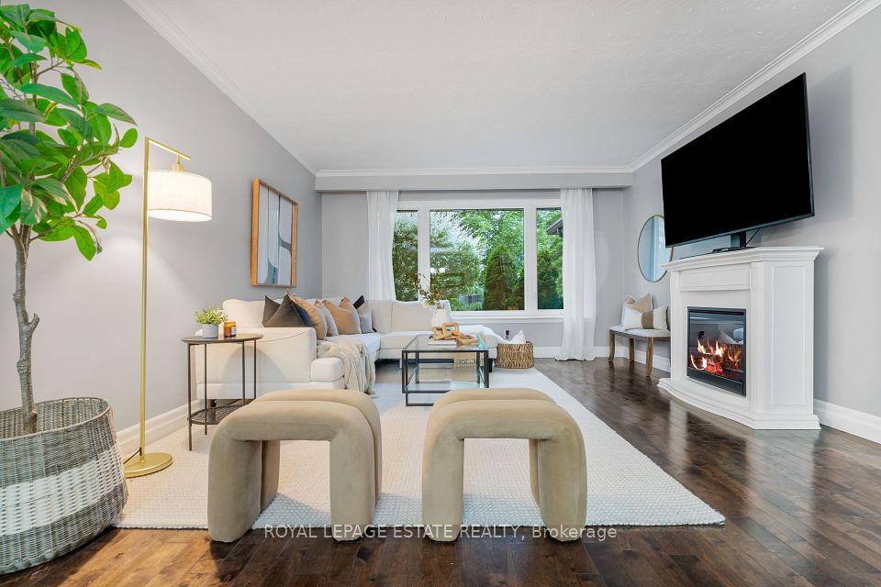
$1,449,000
128 Booth Avenue, Toronto E01, ON M4M 2M4
Price Comparison
Property Description
Property type
Semi-Detached
Lot size
< .50 acres
Style
3-Storey
Approx. Area
N/A
Room Information
| Room Type | Dimension (length x width) | Features | Level |
|---|---|---|---|
| Laundry | 2.77 x 2.59 m | B/I Shelves, Laundry Sink | Basement |
| Living Room | 3.91 x 4.39 m | Gas Fireplace, Hardwood Floor, Open Concept | Ground |
| Dining Room | 3.35 x 3.43 m | Hardwood Floor, Open Concept | Ground |
| Primary Bedroom | 4.01 x 4.39 m | 4 Pc Ensuite, Walk-In Closet(s) | Second |
About 128 Booth Avenue
This sun-filled urban stunner blends contemporary design with timeless character and standout outdoor spaces. Floor-to-ceiling glass panels, exposed brick, and a sleek porcelain fireplace surround elevate the open-concept main level. Spa-inspired second-floor primary with walk-in closet and freestanding tub. Luxurious third-floor retreat with ensuite, walk-in closet, and private rooftop oasis. Finished basement with wine cellar, Murphy bed, and home office/gym. Lush garden with gas BBQ hookup. Thoughtful features include Fisher & Paykel fridge and dishwasher, 5-burner gas range, porcelain countertops/backsplash, and custom cabinetry. Heated bathroom floors, built-in sound system, and custom blinds. Steps to parks, top schools, transit, shops, and restaurants.
Home Overview
Last updated
5 hours ago
Virtual tour
None
Basement information
Finished, Full
Building size
--
Status
In-Active
Property sub type
Semi-Detached
Maintenance fee
$N/A
Year built
--
Additional Details
MORTGAGE INFO
ESTIMATED PAYMENT
Location
Some information about this property - Booth Avenue

Book a Showing
Find your dream home ✨
I agree to receive marketing and customer service calls and text messages from homepapa. Consent is not a condition of purchase. Msg/data rates may apply. Msg frequency varies. Reply STOP to unsubscribe. Privacy Policy & Terms of Service.






