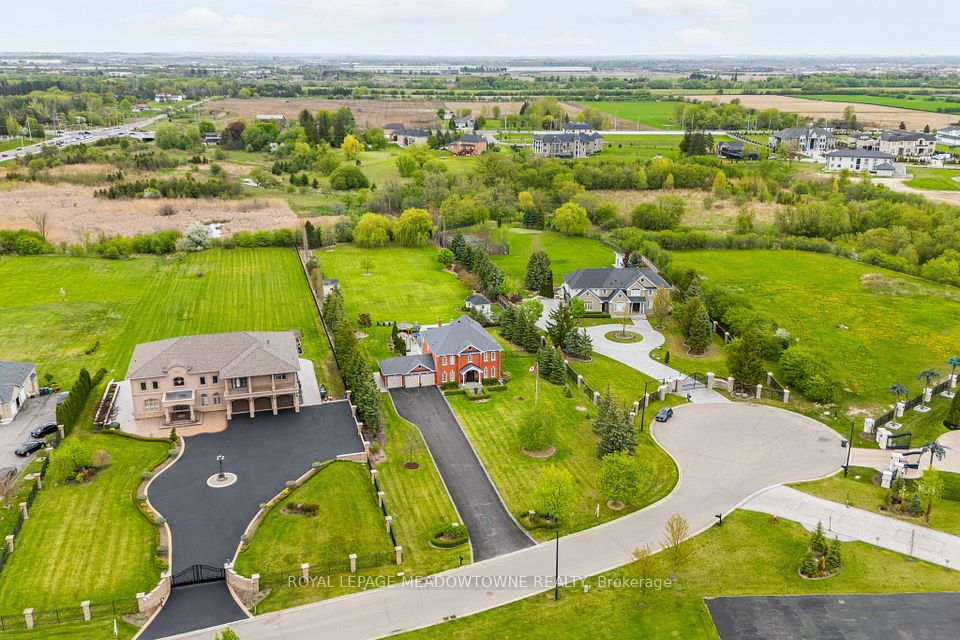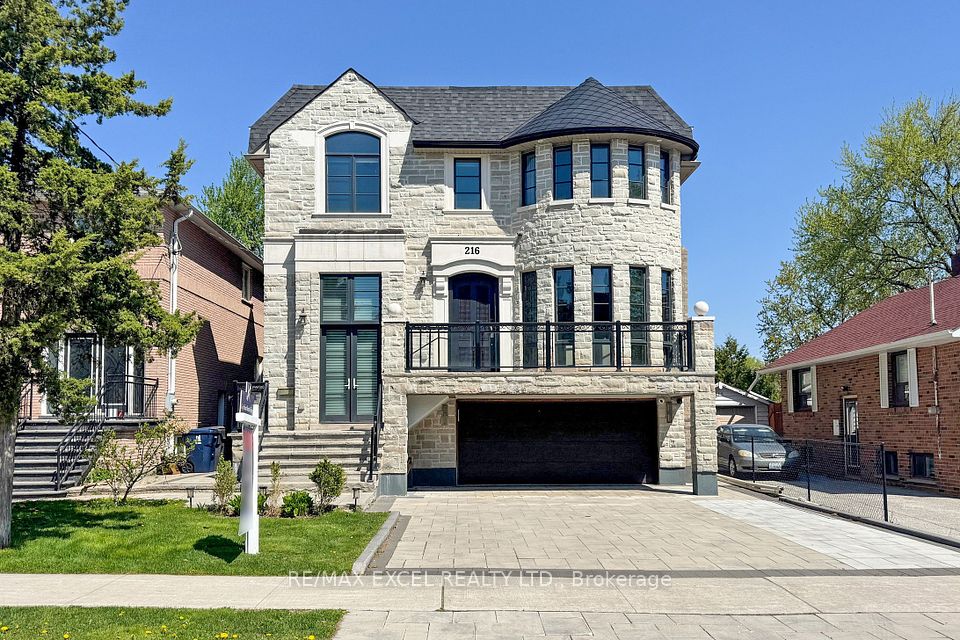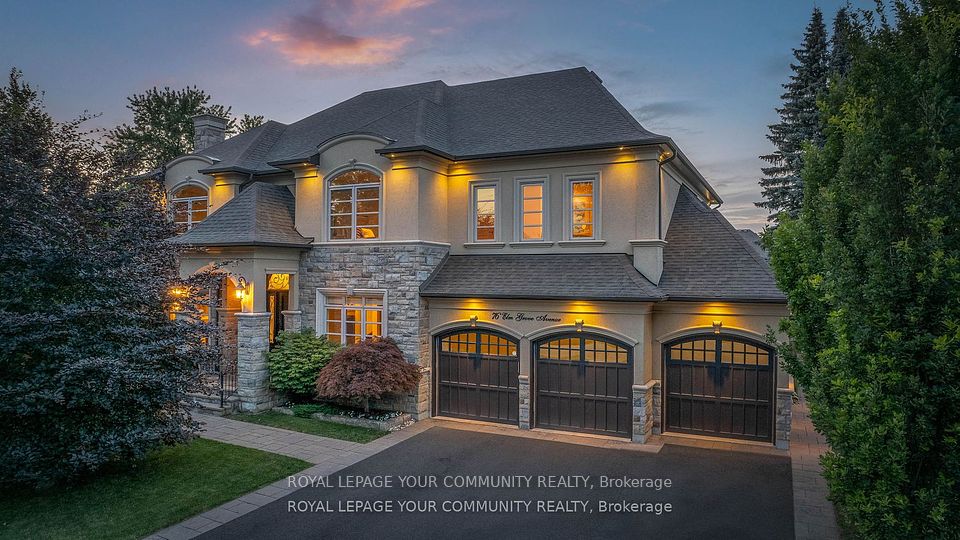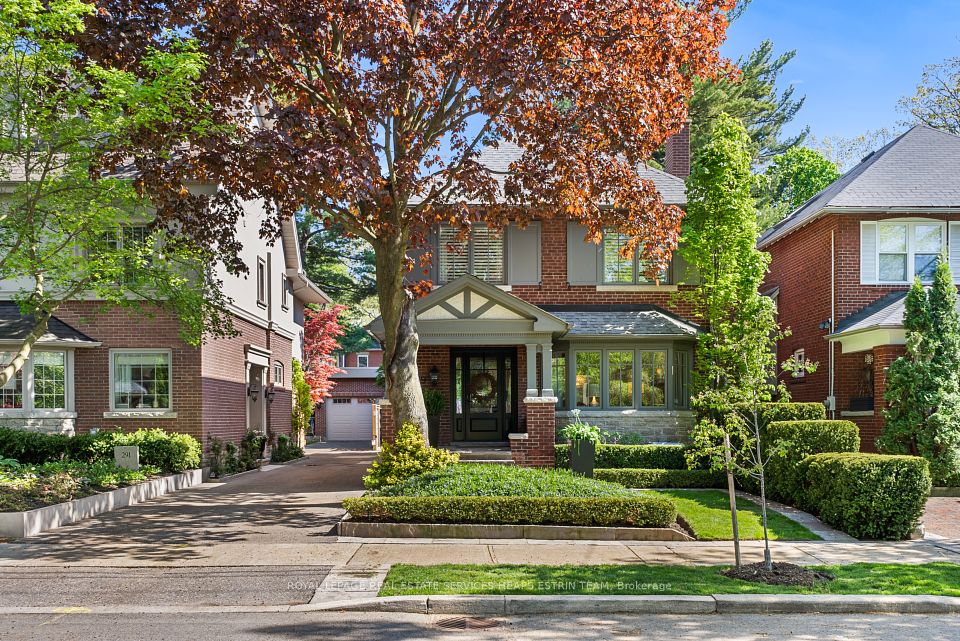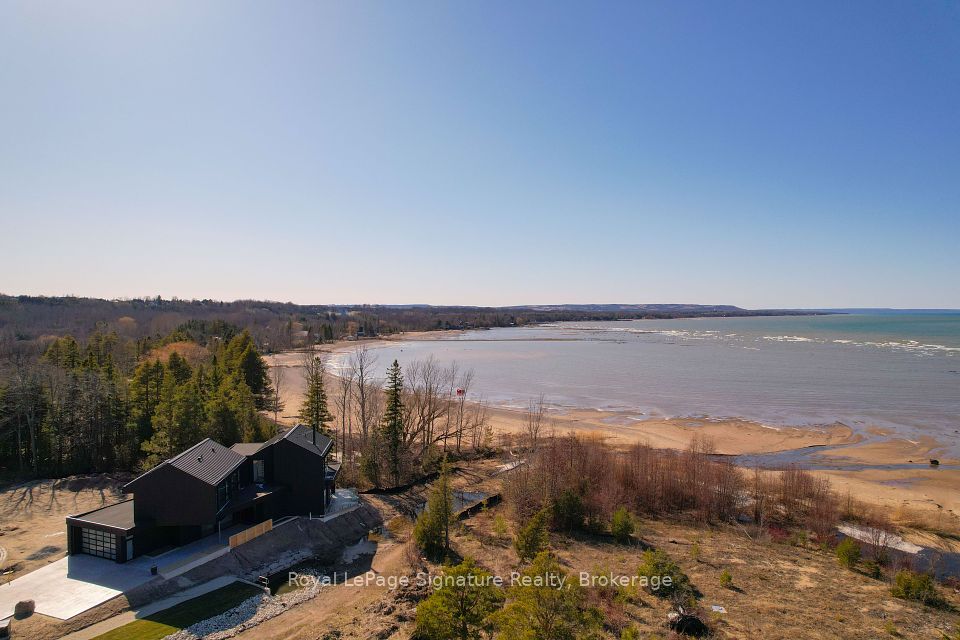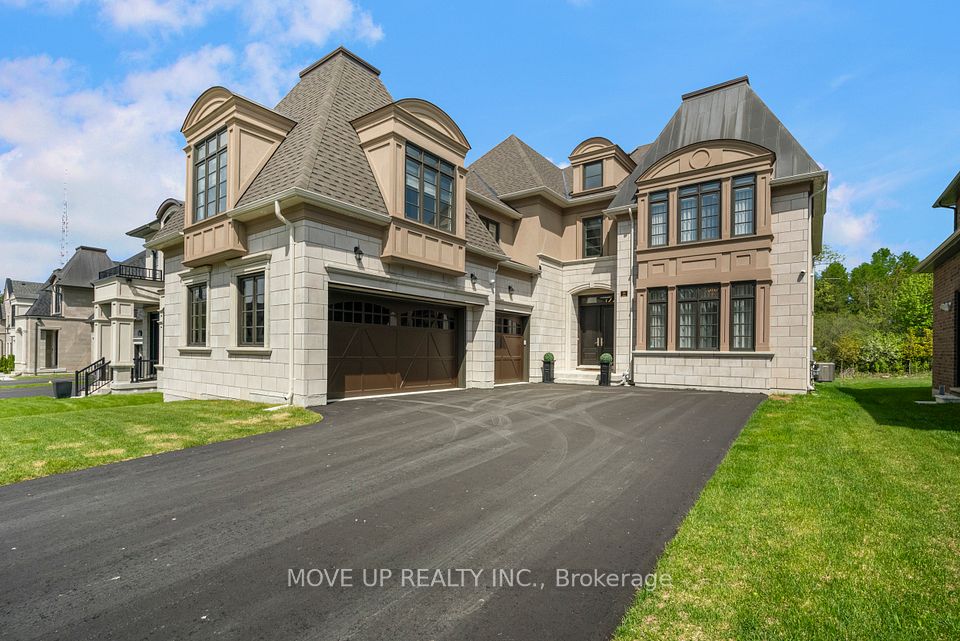
$3,749,850
1277 Woodeden Drive, Mississauga, ON L5H 2T7
Price Comparison
Property Description
Property type
Detached
Lot size
N/A
Style
2-Storey
Approx. Area
N/A
Room Information
| Room Type | Dimension (length x width) | Features | Level |
|---|---|---|---|
| Living Room | 4.93 x 4.01 m | Gas Fireplace, Overlooks Pool, Hardwood Floor | Main |
| Dining Room | 5.26 x 3.7 m | Large Window, Overlooks Frontyard, Hardwood Floor | Main |
| Kitchen | 6.06 x 4.9 m | Quartz Counter, Centre Island, Stainless Steel Appl | Main |
| Family Room | 5.37 x 4.83 m | Gas Fireplace, Window Floor to Ceiling, Overlooks Backyard | Main |
About 1277 Woodeden Drive
Welcome To An Exquisite Custom-Built Residence Nestled In The Prestigious Lorne Park Neighbourhood. Perfectly Positioned On A Serene 95 X 144 Ft Tree-Lined Lot, This Remarkable 2-Storey Home Boasts Over 5,700 Sqft Of Refined Living Space, Offering 4 Bedrooms, 5 Bathrooms, And A One-Of-A-Kind Central Staircase That Elegantly Spans Three Levels. Meticulously Designed And Renovated From Top To Bottom, Every Detail Of This Home Exudes Sophistication, Comfort, And Functionality. The Professionally Landscaped Front Yard Leads To A Stately Façade Featuring A 6-Car Driveway, 3-Car Garage, Covered Porch, And A Striking Stone Staircase. Inside, The Main Floor Offers A Seamless Blend Of Grandeur And Comfort With Oak Hardwood Floors, Custom Cornice Mouldings, And Built-In Speakers Throughout. The Formal Dining Room Is Ideal For Elegant Entertaining, While The Sunlit Living And Family Rooms Each Showcase A Gas Fireplace And Custom Millwork. A Main Floor Office, Mud Room With Dog Spa, And A Stylish Powder Room Add To The Homes Thoughtful Layout. The Gourmet Kitchen Is A Chef's Dream With Premium Appliances, Quartz Countertops, An Oversized Island, And Access To A Butler Pantry And Integrated Breakfast Area. Upstairs, The Primary Suite Impresses With A Spa-Inspired 5-Piece Ensuite And Custom Walk-In Closet. Three Additional Bedrooms Offer Ample Space, Storage, And Beautifully Appointed Bathrooms. The Fully Finished Lower Level Is An Entertainer's Dream Featuring A Spacious Recreation Room With Electric Fireplace, Wet Bar, Wine Cellar, Gym, Second Office, And A Full Bathroom. Step Outside To A Resort-Like Backyard Oasis Complete With A Saltwater Pool, Waterfall, Cabana With 2-Piece Bath, Pergola, Outdoor Kitchen, And Multiple Seating Areas - Perfect For Family Fun And Unforgettable Gatherings. With Top-Rated Schools, Transit, Golf Clubs, Marinas, And Amenities Nearby, This Stunning Home Delivers Luxury Living In One Of Mississauga's Most Sought-After Communities.
Home Overview
Last updated
5 hours ago
Virtual tour
None
Basement information
Finished, Full
Building size
--
Status
In-Active
Property sub type
Detached
Maintenance fee
$N/A
Year built
--
Additional Details
MORTGAGE INFO
ESTIMATED PAYMENT
Location
Some information about this property - Woodeden Drive

Book a Showing
Find your dream home ✨
I agree to receive marketing and customer service calls and text messages from homepapa. Consent is not a condition of purchase. Msg/data rates may apply. Msg frequency varies. Reply STOP to unsubscribe. Privacy Policy & Terms of Service.






