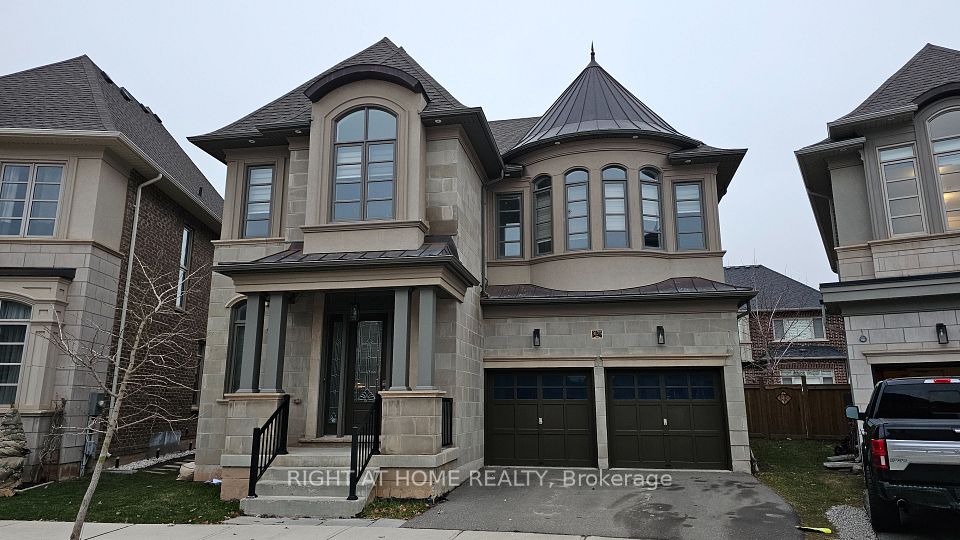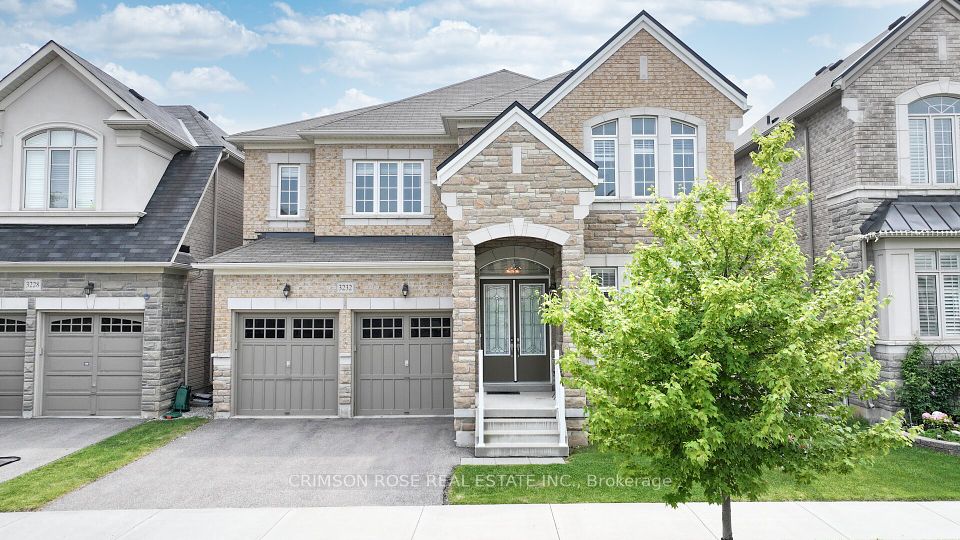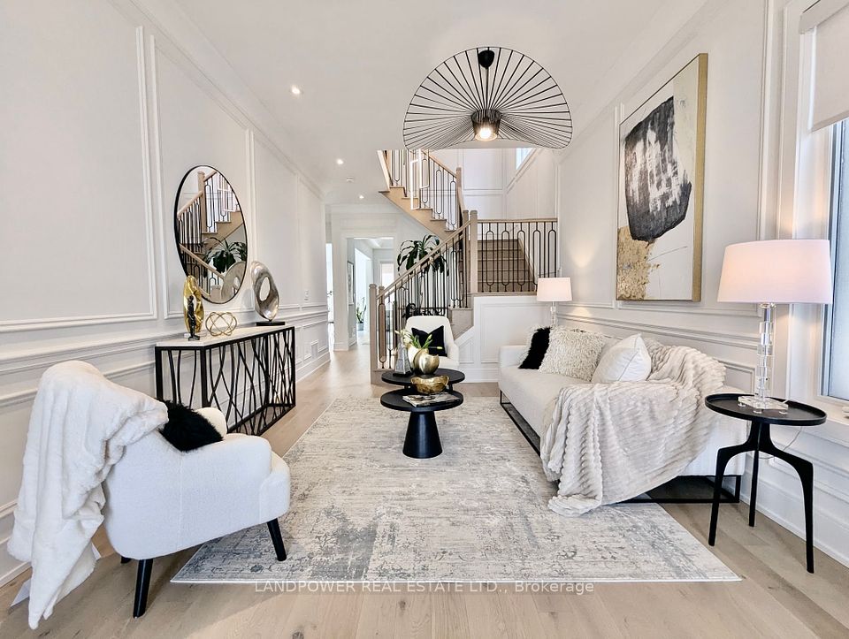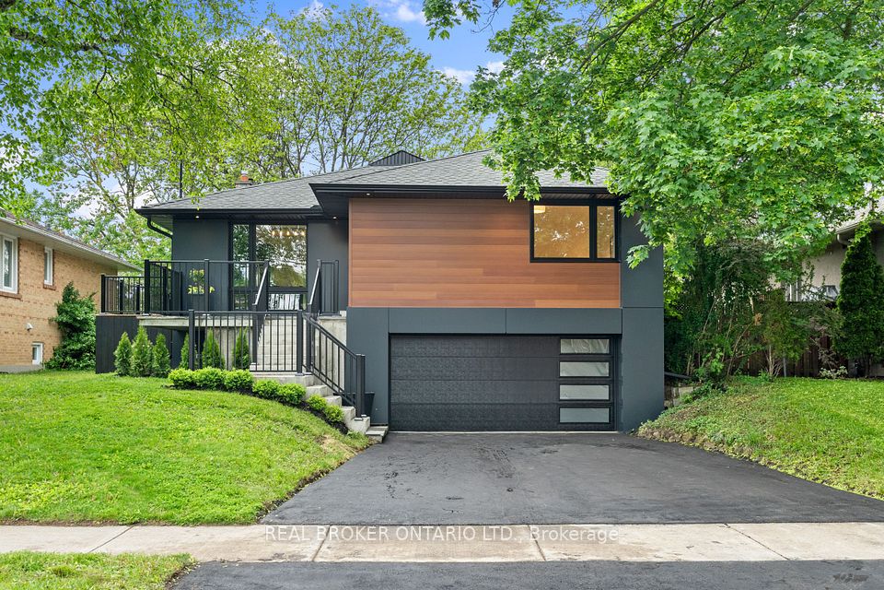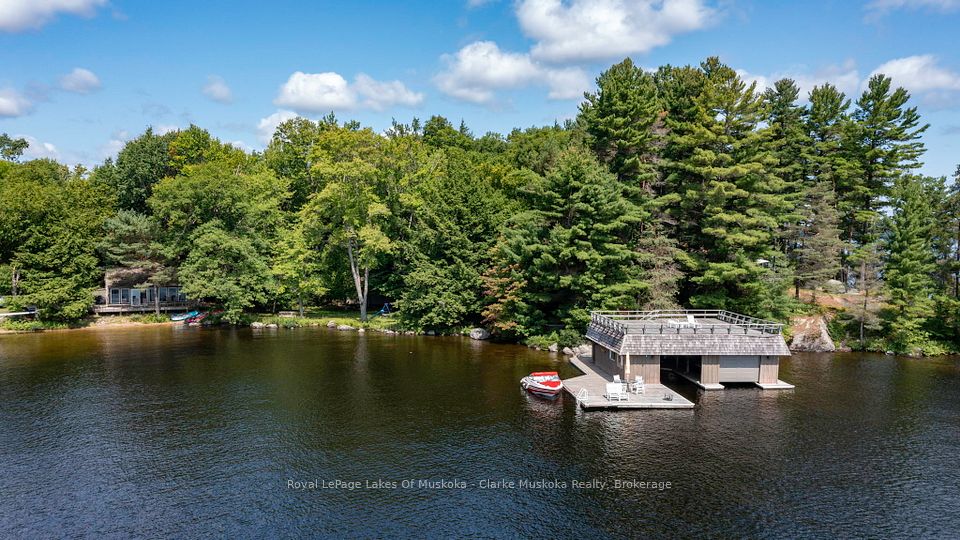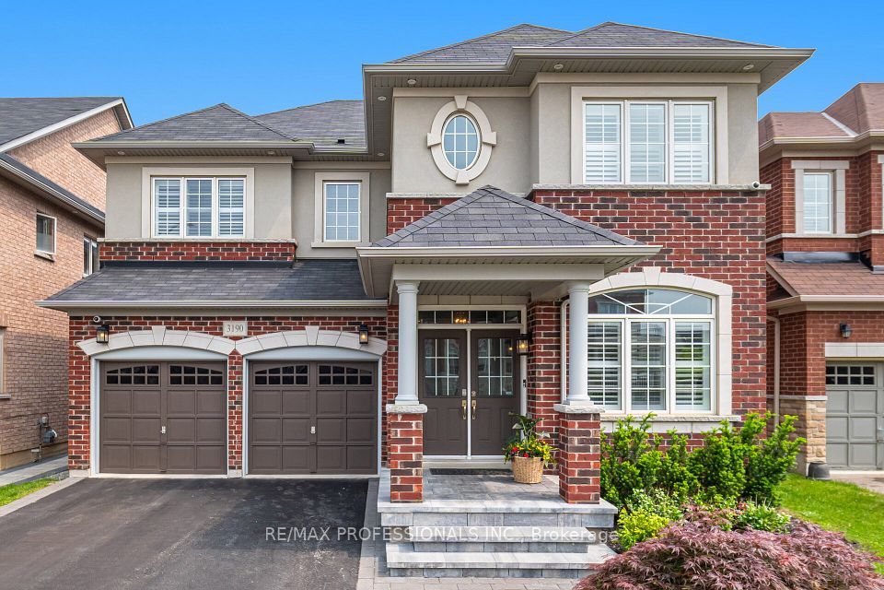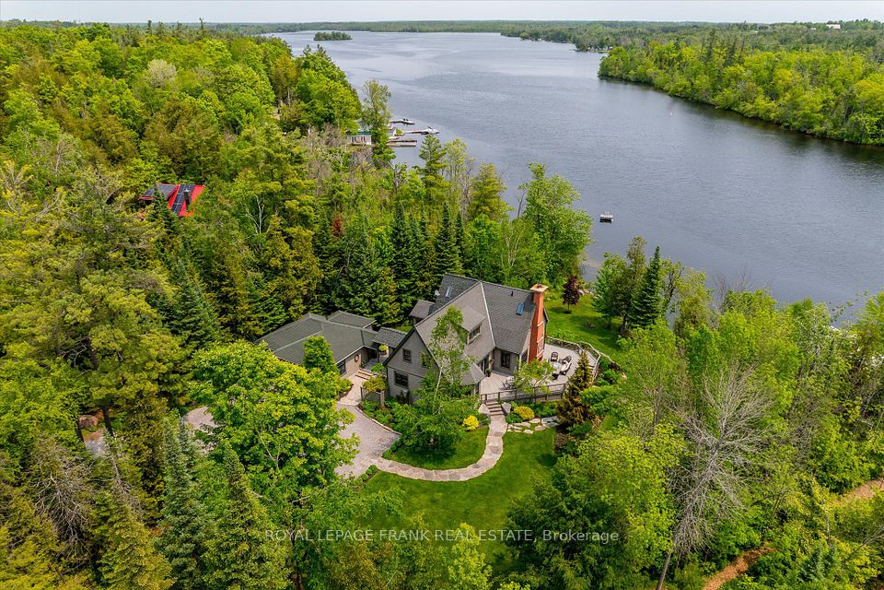
$2,249,000
1277 Christie Circle, Milton, ON L9T 6V4
Virtual Tours
Price Comparison
Property Description
Property type
Detached
Lot size
N/A
Style
2-Storey
Approx. Area
N/A
Room Information
| Room Type | Dimension (length x width) | Features | Level |
|---|---|---|---|
| Living Room | 4.57 x 3.66 m | N/A | Main |
| Dining Room | 4.55 x 3.5 m | N/A | Main |
| Family Room | 7.4 x 4.2 m | N/A | Main |
| Office | 3.57 x 3 m | N/A | Main |
About 1277 Christie Circle
With over 3,600 sq. ft. of thoughtfully designed living space, this designer residence is a true showstopper - seamlessly blending elegance, comfort, and functionality. The heart of the home is a sleek white gourmet kitchen, outfitted with premium Bosch and Electrolux appliances, perfect for the passionate home chef. Soaring vaulted ceilings elevate the expansive family room, while the backyard oasis features a heated saltwater pool-ideal for summer entertaining. Refined details abound, including 9-foot ceilings, 8-foot arched entryways, crown moulding, modern lighting, and a convenient second-floor laundry room. Grand 8-foot fiberglass double doors, central vacuum system, and a remote-access garage further enhance the upscale appeal. Experience luxury, reimagined - inside and out.
Home Overview
Last updated
May 8
Virtual tour
None
Basement information
Unfinished, Full
Building size
--
Status
In-Active
Property sub type
Detached
Maintenance fee
$N/A
Year built
2025
Additional Details
MORTGAGE INFO
ESTIMATED PAYMENT
Location
Some information about this property - Christie Circle

Book a Showing
Find your dream home ✨
I agree to receive marketing and customer service calls and text messages from homepapa. Consent is not a condition of purchase. Msg/data rates may apply. Msg frequency varies. Reply STOP to unsubscribe. Privacy Policy & Terms of Service.






