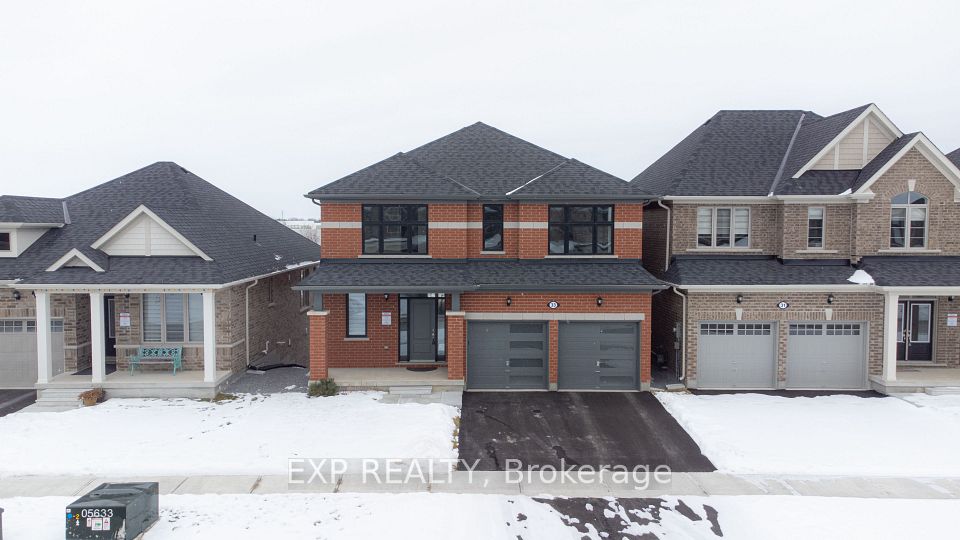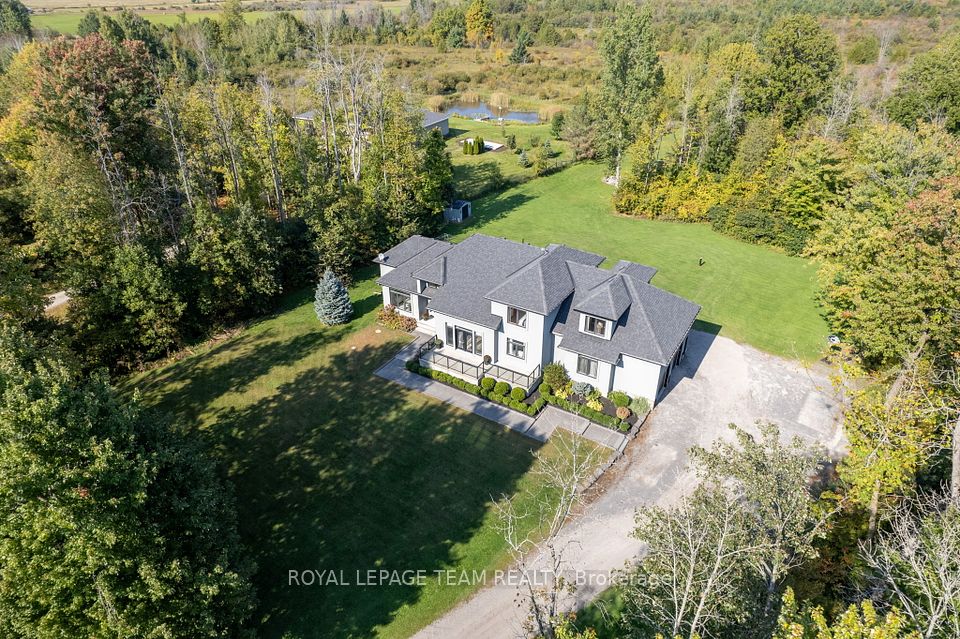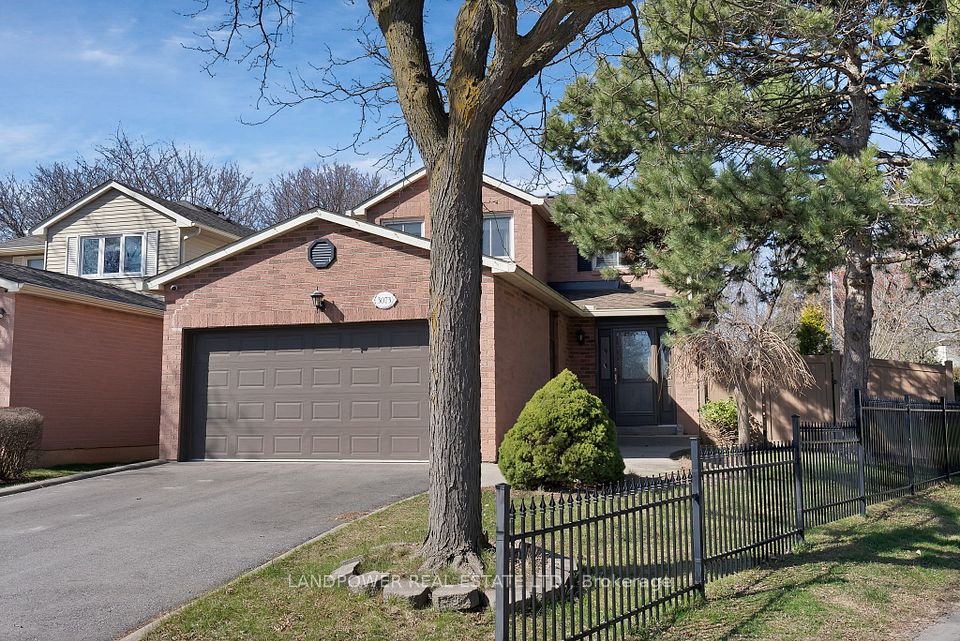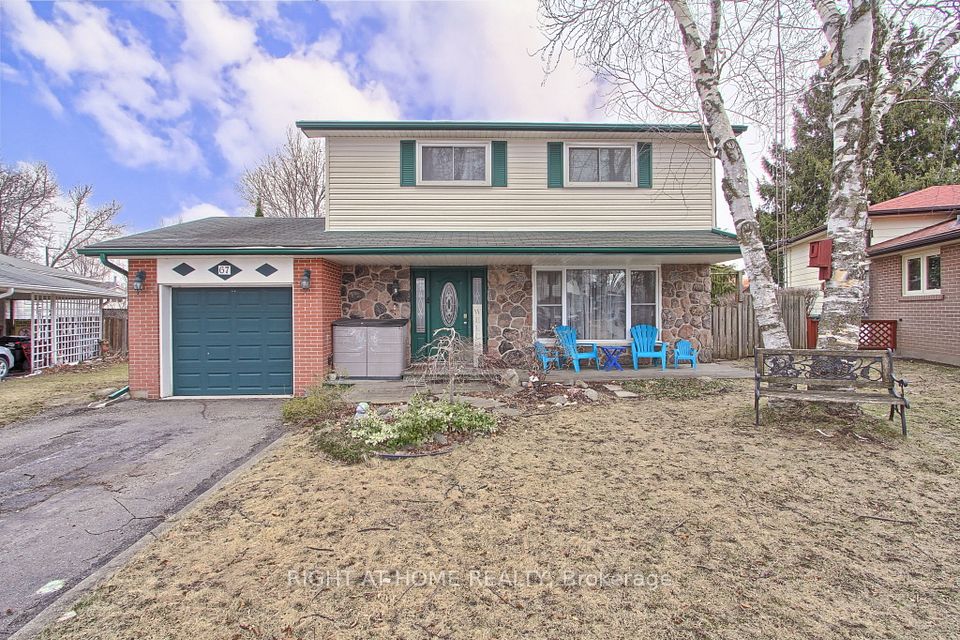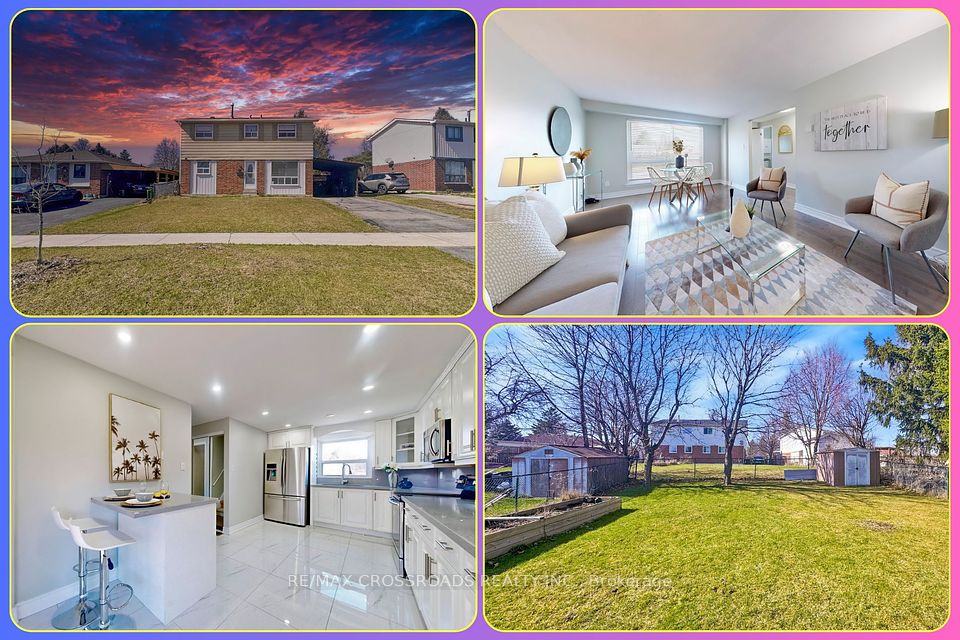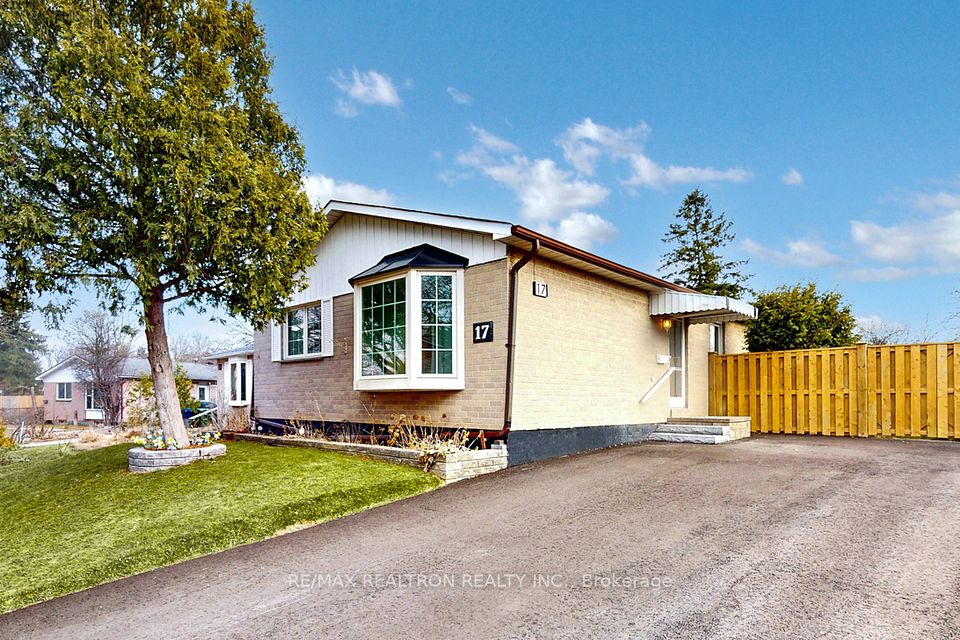$909,900
Last price change Feb 12
1270 Leslie Drive, Innisfil, ON L9S 0L2
Price Comparison
Property Description
Property type
Detached
Lot size
N/A
Style
2-Storey
Approx. Area
N/A
Room Information
| Room Type | Dimension (length x width) | Features | Level |
|---|---|---|---|
| Living Room | 6.74 x 6.17 m | Hardwood Floor, Combined w/Dining | Main |
| Dining Room | 6.74 x 6.17 m | Hardwood Floor, Combined w/Living, W/O To Deck | Main |
| Kitchen | 6.74 x 6.17 m | Tile Floor, Stainless Steel Appl, Pot Lights | Main |
| Primary Bedroom | 5.77 x 5.27 m | Broadloom, 5 Pc Ensuite | Second |
About 1270 Leslie Drive
Discover this ideal 4-bedroom detached residence in a welcoming neighborhood, offering a serene, private lot that backs onto mature trees. The open-concept living and dining areas feature soaring 16-foot ceilings, seamlessly flowing into the kitchen, which boasts stainless steel appliances, modern pot lights, and a walkout to the deck. The spacious master suite includes a luxurious 5-piece ensuite and a walk-in closet, while the other bedrooms also provide ample closet space. The main floor is accented with elegant hardwood flooring and a staircase, with a convenient laundry room that has direct access to the garage. Located close to top-rated schools, parks, shopping, public transit, and more! **EXTRAS** S/S Appliances, 2Garage door belt drive openers. Washer and dryer. All Electrical light fixtures and Window Coverings
Home Overview
Last updated
Feb 13
Virtual tour
None
Basement information
Full
Building size
--
Status
In-Active
Property sub type
Detached
Maintenance fee
$N/A
Year built
2023
Additional Details
MORTGAGE INFO
ESTIMATED PAYMENT
Location
Some information about this property - Leslie Drive

Book a Showing
Find your dream home ✨
I agree to receive marketing and customer service calls and text messages from homepapa. Consent is not a condition of purchase. Msg/data rates may apply. Msg frequency varies. Reply STOP to unsubscribe. Privacy Policy & Terms of Service.








