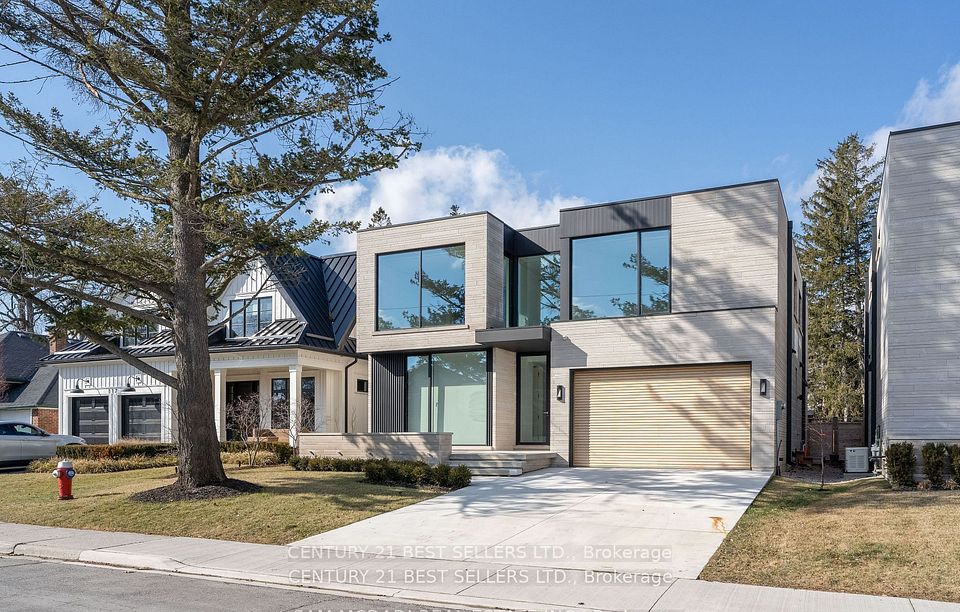
$4,488,000
127 Joicey Boulevard, Toronto C04, ON M5M 2T8
Price Comparison
Property Description
Property type
Detached
Lot size
N/A
Style
2-Storey
Approx. Area
N/A
Room Information
| Room Type | Dimension (length x width) | Features | Level |
|---|---|---|---|
| Living Room | 4.82 x 7.01 m | Combined w/Dining, Window, Gas Fireplace | Main |
| Dining Room | 4.82 x 7.01 m | Combined w/Living, Window, Gas Fireplace | Main |
| Family Room | 7.04 x 7.49 m | Combined w/Kitchen, Window Floor to Ceiling, Gas Fireplace | Main |
| Kitchen | 7.04 x 5.61 m | B/I Appliances, W/O To Deck, Window | Main |
About 127 Joicey Boulevard
In a prestigious location, this newly built exquisite home sits on a generous 31x150 ft lot. 4200 + sqft total living space. Every detail has been carefully crafted, snow melt system for added convenience, featuring in-floor heating drive way throughout and steps to the house and radiant heated floors in the basement. Imagine driving through the prestigious Cricket Club neighborhood, where tree-lined streets and elegant boutiques set the tone. One home instantly draws your attention modern, sophisticated, and glowing with understated luxury. A snow-free heated driveway welcomes you home. Step through a solid mahogany door into a world of refined comfort: gleaming porcelain slab floors, radiant heat underfoot, and soft LED lighting guide your way. Ten-foot ceilings soar above oak plank hardwood, while sunlight streams through floor-to-ceiling windows. In the heart of the home, a chefs dream kitchen custom Scavolini cabinetry, honed porcelain countertops, and a stunning waterfall island flows seamlessly into the family room, where sliding glass walls open to an expansive deck. Ascend the floating oak staircase to discover four serene bedrooms, each with its own en-suite and custom closet. The primary suite offers a true retreat, with spa-like en-suite .This isn't just a home its a design-forward sanctuary in one of Toronto's most coveted neighborhoods.
Home Overview
Last updated
7 hours ago
Virtual tour
None
Basement information
Apartment, Finished with Walk-Out
Building size
--
Status
In-Active
Property sub type
Detached
Maintenance fee
$N/A
Year built
2024
Additional Details
MORTGAGE INFO
ESTIMATED PAYMENT
Location
Some information about this property - Joicey Boulevard

Book a Showing
Find your dream home ✨
I agree to receive marketing and customer service calls and text messages from homepapa. Consent is not a condition of purchase. Msg/data rates may apply. Msg frequency varies. Reply STOP to unsubscribe. Privacy Policy & Terms of Service.






