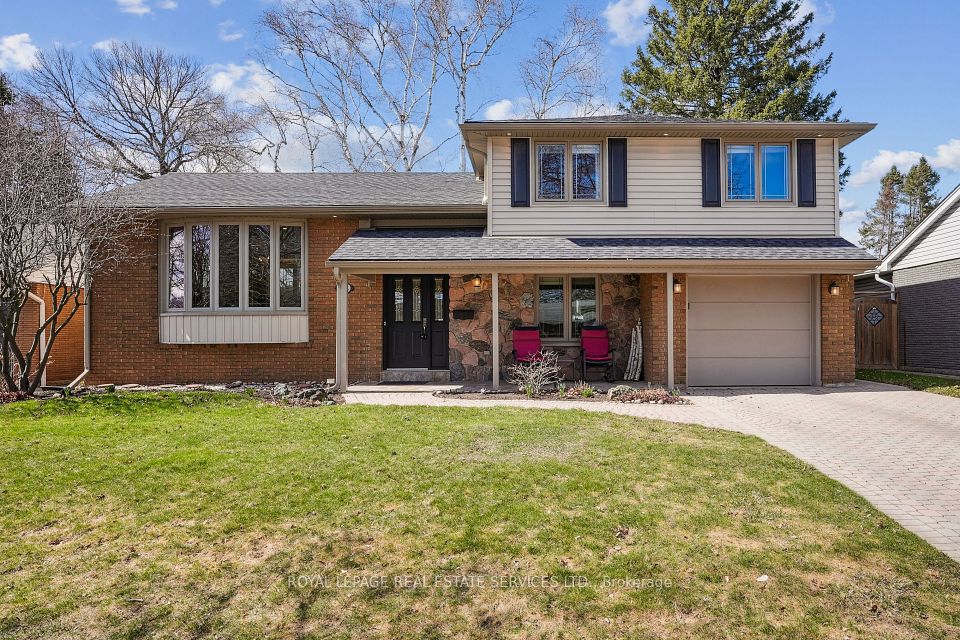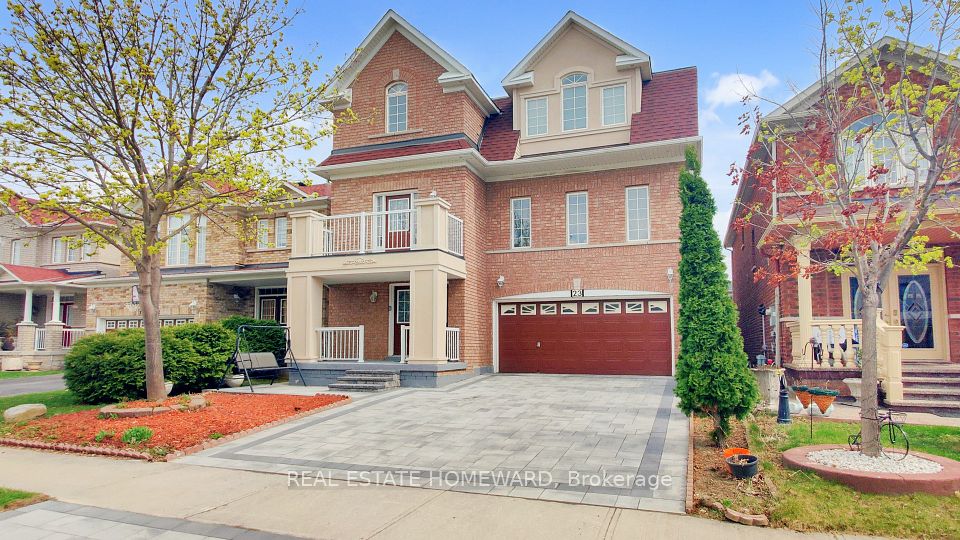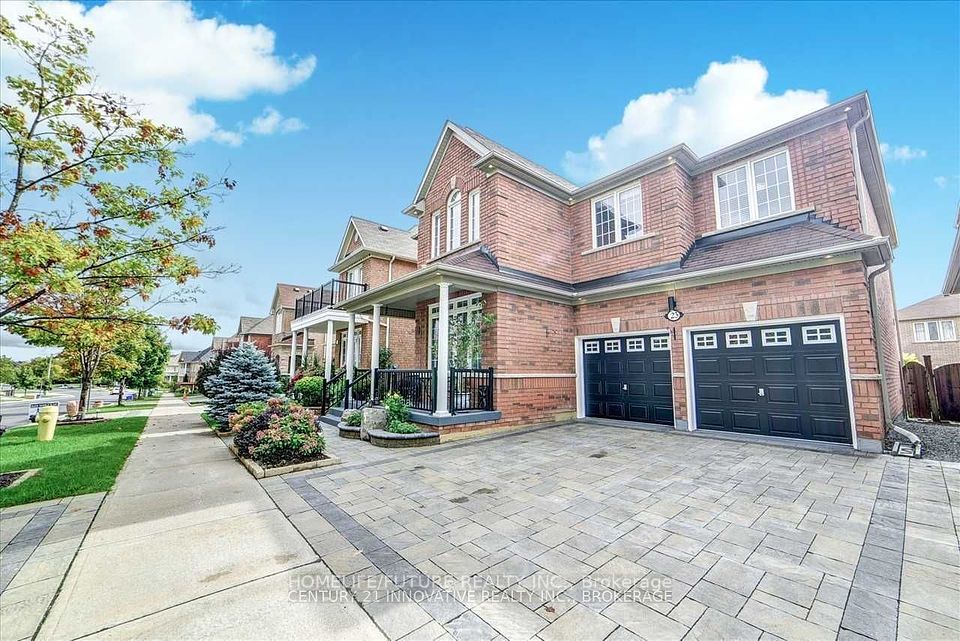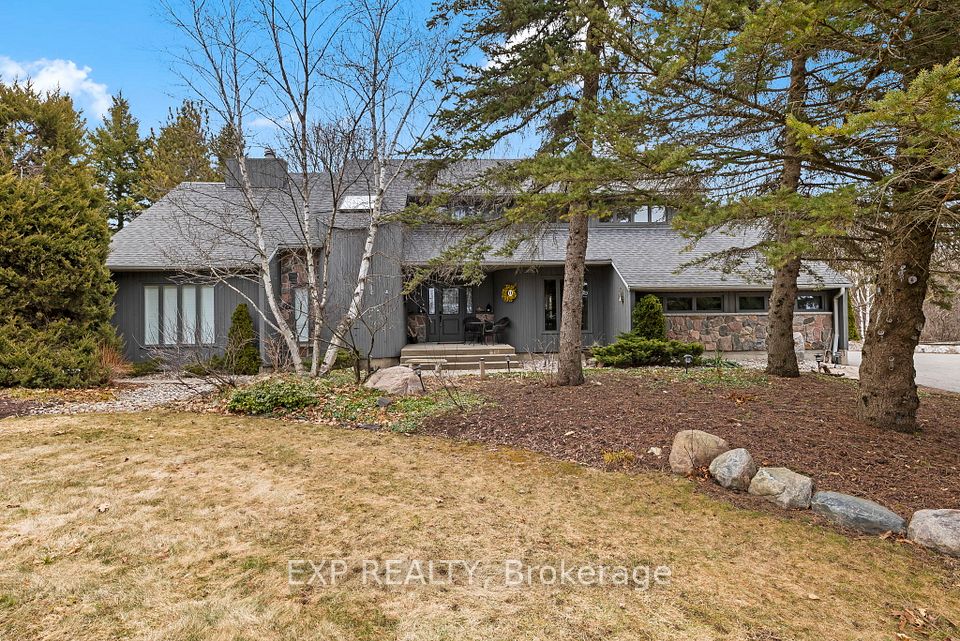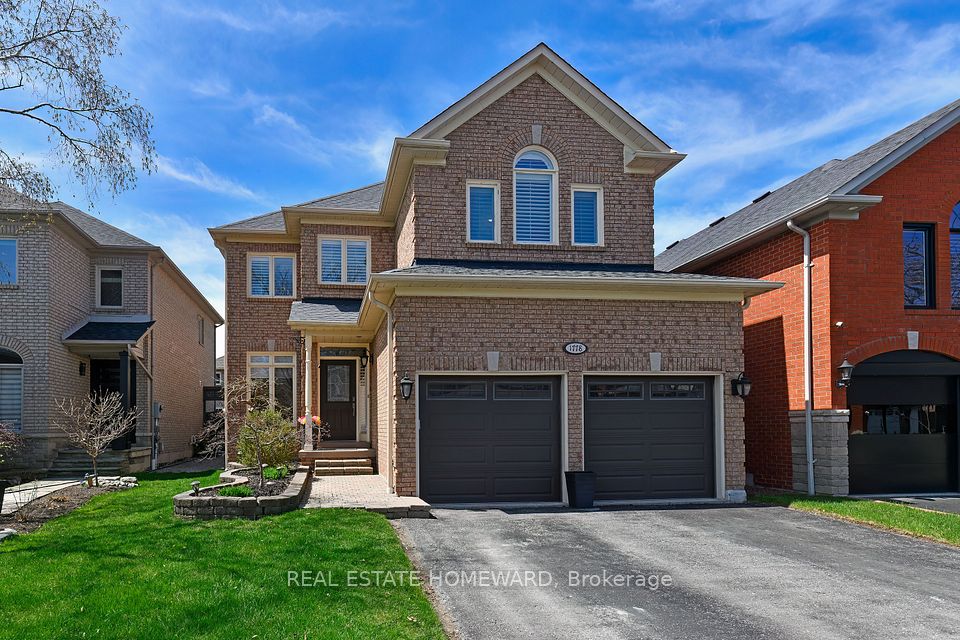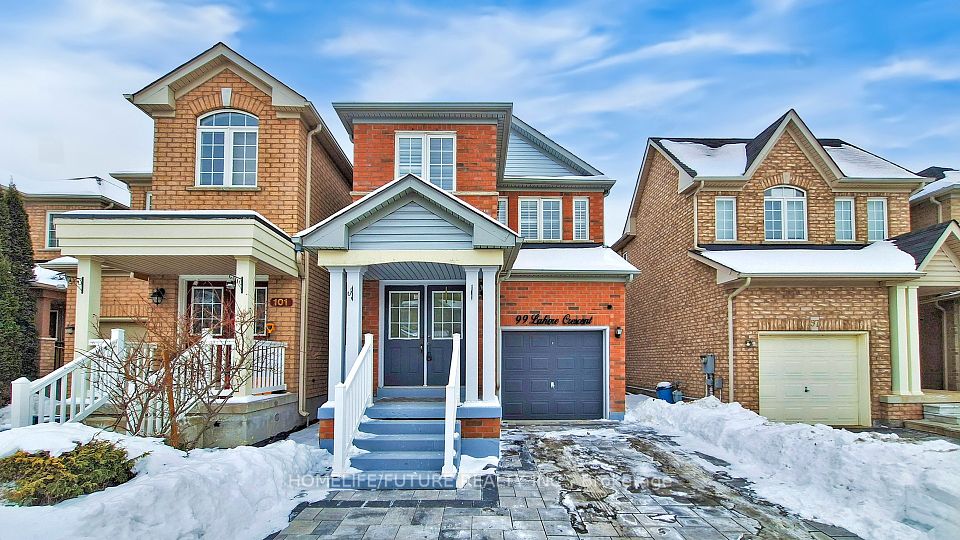$1,499,900
127 Goldfinch Crescent, Tiny, ON L0L 2J0
Price Comparison
Property Description
Property type
Detached
Lot size
.50-1.99 acres
Style
2-Storey
Approx. Area
N/A
Room Information
| Room Type | Dimension (length x width) | Features | Level |
|---|---|---|---|
| Kitchen | 4.67 x 3.7 m | Porcelain Floor, Quartz Counter, Stainless Steel Appl | Main |
| Dining Room | 3.34 x 2.64 m | Porcelain Floor, Open Concept, W/O To Deck | Main |
| Living Room | 6.29 x 4.42 m | Hardwood Floor, Coffered Ceiling(s), Gas Fireplace | Main |
| Primary Bedroom | 5.28 x 4.13 m | 5 Pc Ensuite, Hardwood Floor, Walk-In Closet(s) | Main |
About 127 Goldfinch Crescent
Top 5 Reasons You Will Love This Home: 1) Exquisitely landscaped nearly 1-acre estate featuring a sparkling inground pool, a charming pool house, a versatile workshop, lush fruit trees, and a cozy firepit, delivering an outdoor retreat ready to be enjoyed 2) Breathtaking designer interior showcasing a grand entrance, a striking stainless-steel and glass staircase, and soaring 10' custom coffered ceilings that elevate the home's sophisticated charm 3) Bright and modern brand-new kitchen designed to impress, featuring heated floors, sleek quartz finishes, and premium built-in stainless Frigidaire Professional appliances for effortless cooking and entertaining 4) Luxurious primary suite designed for ultimate relaxation, complete with a spa-inspired ensuite boasting heated floors, a deep soaker tub, a glass-enclosed shower with body jets, and a dreamy walk-in closet/dressing room 5) Fully finished basement designed for entertainment and comfort, highlighting a custom bar, a modern entertainment centre, a gas fireplace, a private guest bedroom, and heated bathroom floors, perfect for hosting in style. 3,345 fin.sq.ft. Age 22. Visit our website for more detailed information.
Home Overview
Last updated
Apr 2
Virtual tour
None
Basement information
Full, Finished
Building size
--
Status
In-Active
Property sub type
Detached
Maintenance fee
$N/A
Year built
--
Additional Details
MORTGAGE INFO
ESTIMATED PAYMENT
Location
Some information about this property - Goldfinch Crescent

Book a Showing
Find your dream home ✨
I agree to receive marketing and customer service calls and text messages from homepapa. Consent is not a condition of purchase. Msg/data rates may apply. Msg frequency varies. Reply STOP to unsubscribe. Privacy Policy & Terms of Service.







