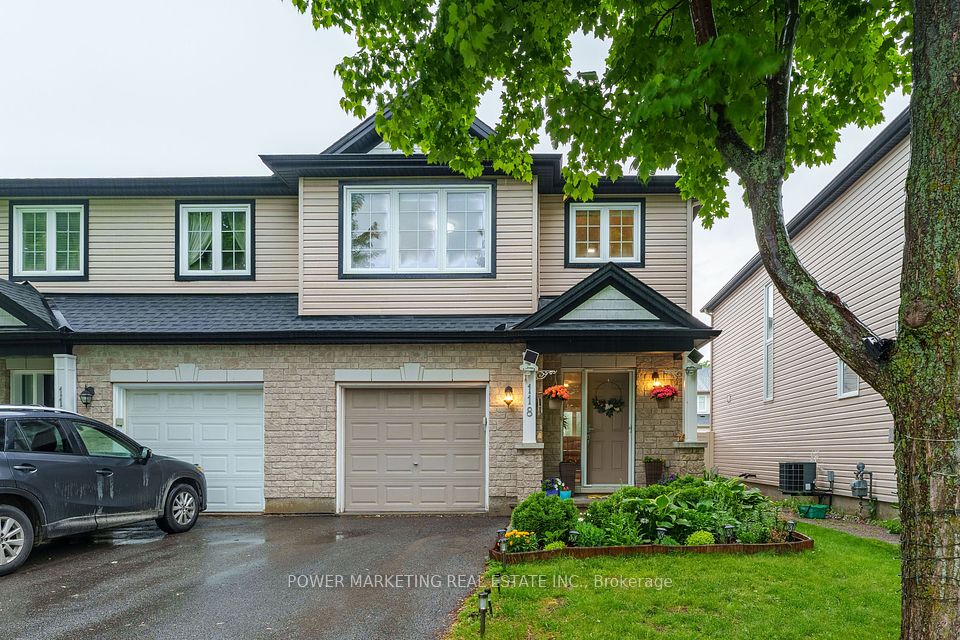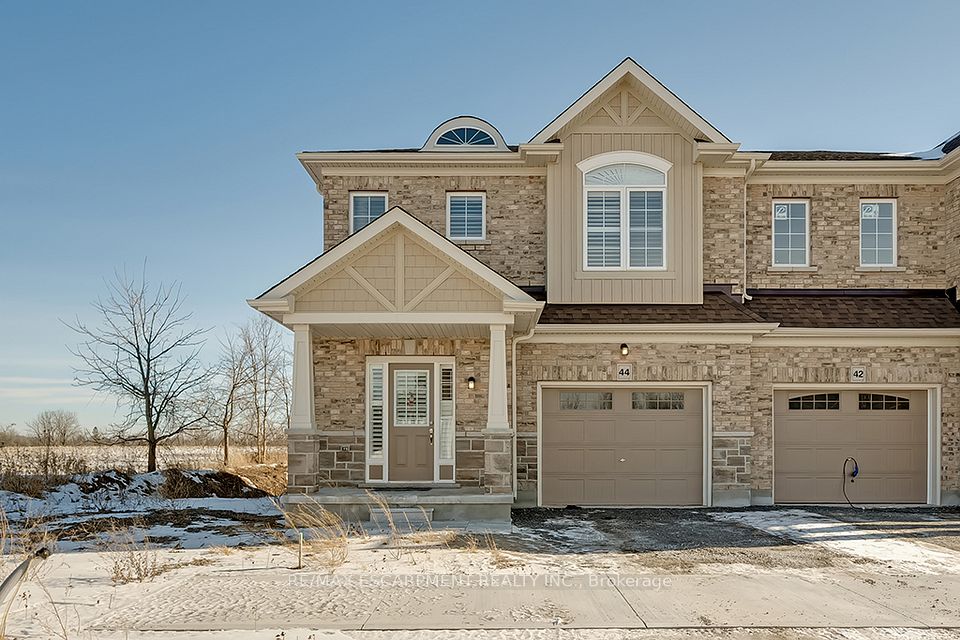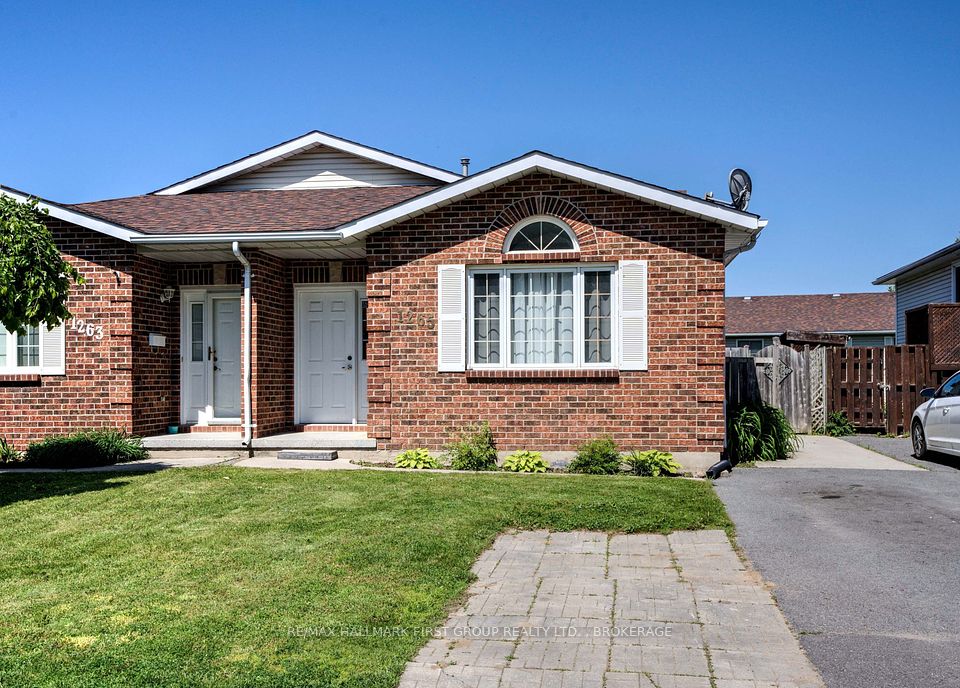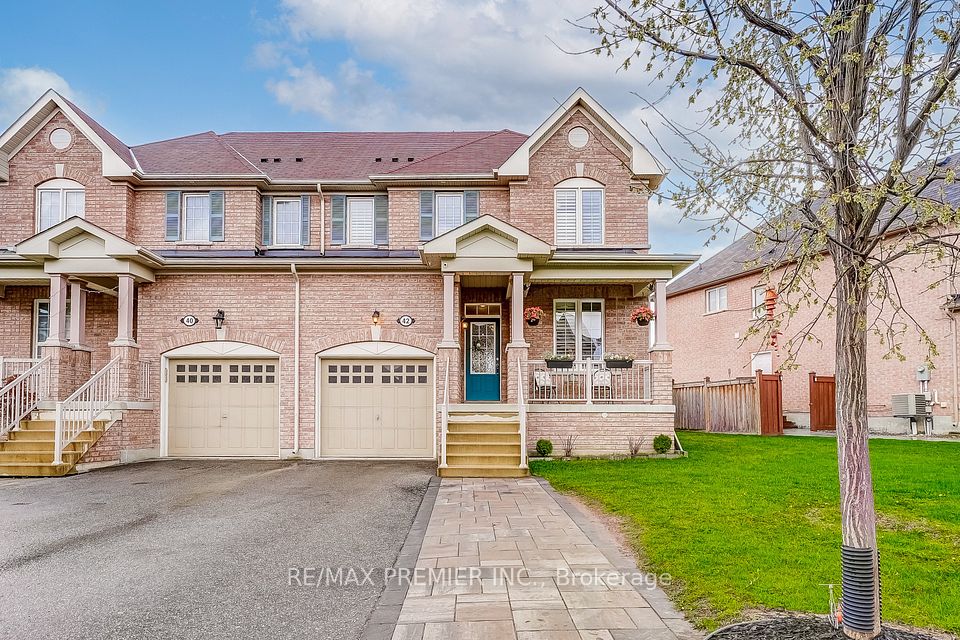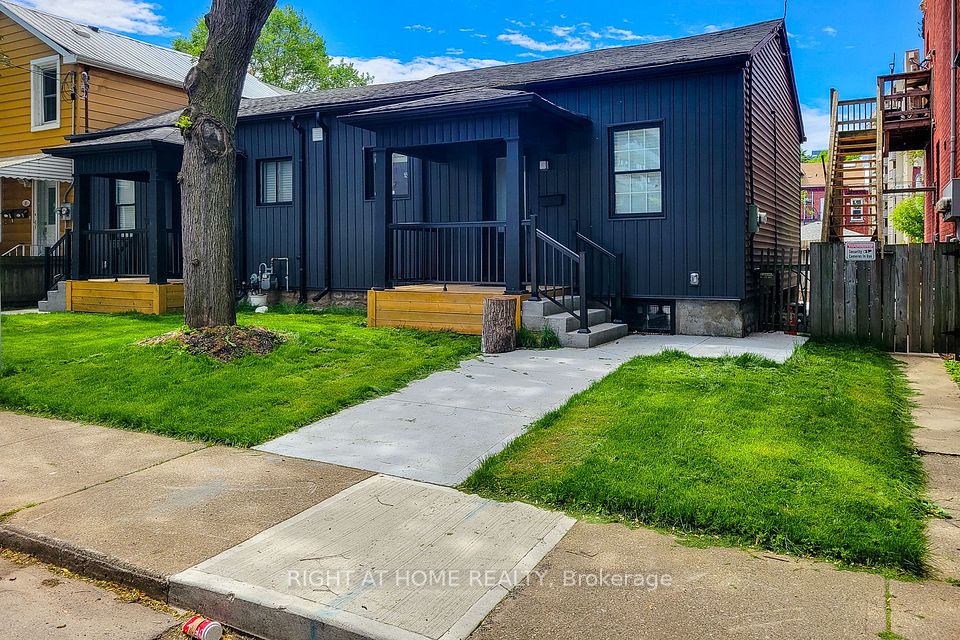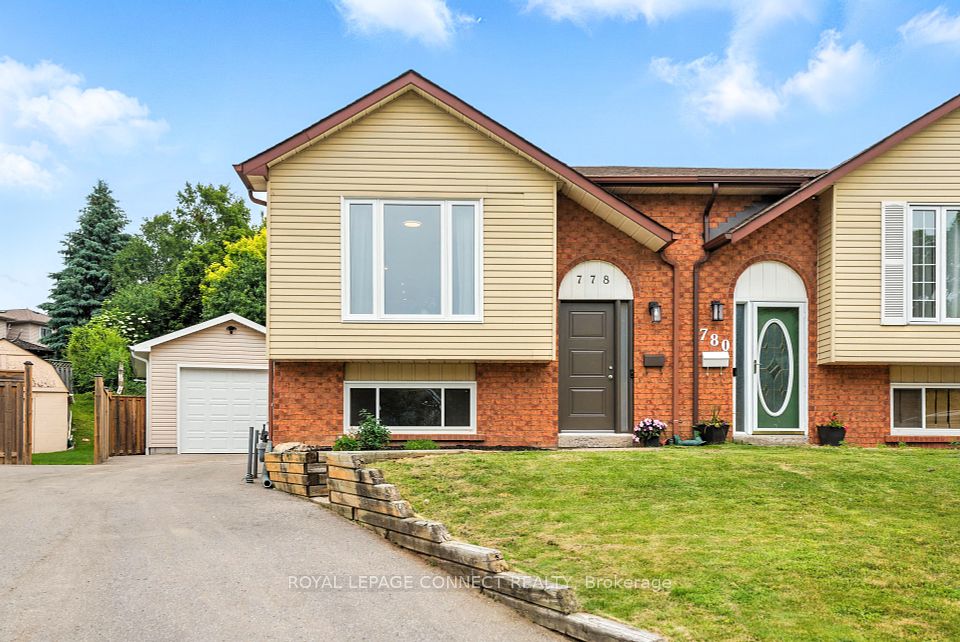
$799,000
127 Booth Avenue, Toronto E01, ON M4M 2M5
Price Comparison
Property Description
Property type
Semi-Detached
Lot size
N/A
Style
2-Storey
Approx. Area
N/A
Room Information
| Room Type | Dimension (length x width) | Features | Level |
|---|---|---|---|
| Living Room | 3.35 x 3.05 m | Hardwood Floor, Stained Glass, Picture Window | Main |
| Dining Room | 3.95 x 2.9 m | Hardwood Floor, French Doors, Plate Rail | Main |
| Kitchen | 3.43 x 3.3 m | Eat-in Kitchen, Walk-Out, Stainless Steel Appl | Main |
| Primary Bedroom | 3.98 x 3.02 m | Hardwood Floor, French Doors, Closet | Upper |
About 127 Booth Avenue
Fantastic Affordable Opportunity To Live In Prime Leslieville In A Super Sweet & Bright Three-Bedroom Semi With One-And-A-Half Car Parking! This Home Oozes Warmth & Character With Hardwood Floors, 8" Baseboards & French Doors Plus Lots Of Valuable Upgrades! It's Move-In Ready With Room To Make It Your Own With Further Updates. The Large, Eat-In Kitchen With New Stainless Steel Appliances Offers A Walk-Out To A Generous-Sized, Low-Maintenance, Fully-Fenced Yard With Perennial Gardens & A Handy Shed. Large Recently-Upgraded Thermal Pane Casement Windows & Skylights Allow For Lots of Natural Light. Stroll Up The Street To Jimmie Simpson Park For Tennis, Basketball And Winter Skating. This Hip Stretch Of Queen Street Offers Endless Options For Cafes, Shops, Restaurants & The New Ontario Line Station With A Walk Score Of 97! See the Attached List Of Extensive Mechanical Upgrades Including Roof, Skylights, Fencing, Furnace and Air Conditioning. Note: The 3rd Bedroom Is Currently Being Used As A Laundry Room, There's A Rough-In In The Basement For Laundry And A Bathroom.
Home Overview
Last updated
4 hours ago
Virtual tour
None
Basement information
Unfinished
Building size
--
Status
In-Active
Property sub type
Semi-Detached
Maintenance fee
$N/A
Year built
2024
Additional Details
MORTGAGE INFO
ESTIMATED PAYMENT
Location
Some information about this property - Booth Avenue

Book a Showing
Find your dream home ✨
I agree to receive marketing and customer service calls and text messages from homepapa. Consent is not a condition of purchase. Msg/data rates may apply. Msg frequency varies. Reply STOP to unsubscribe. Privacy Policy & Terms of Service.






