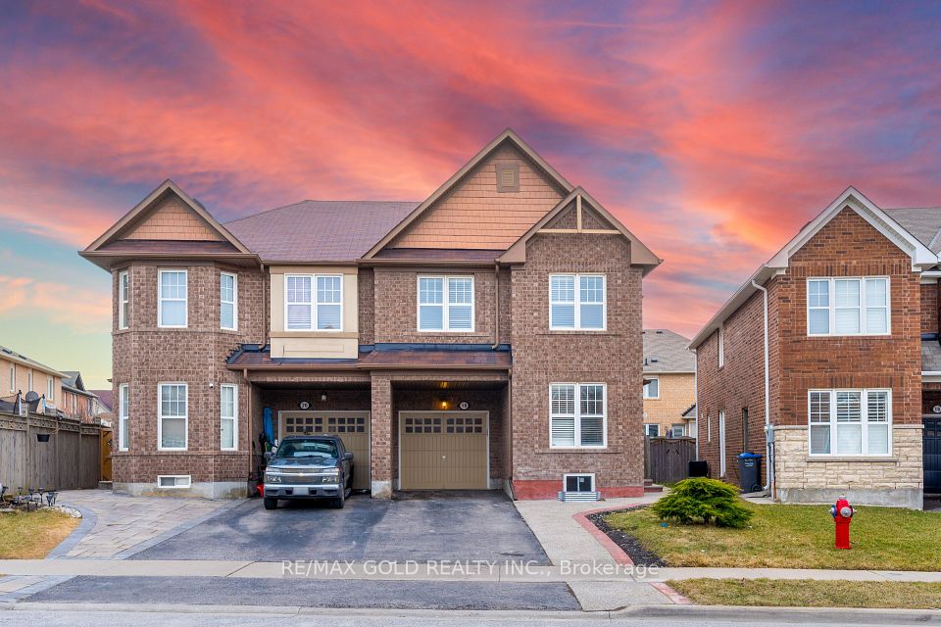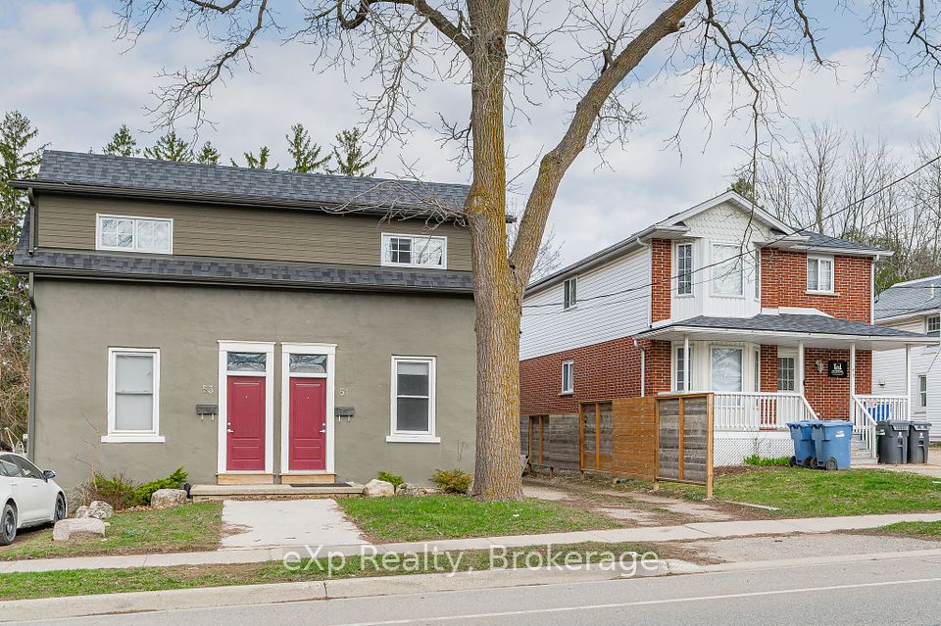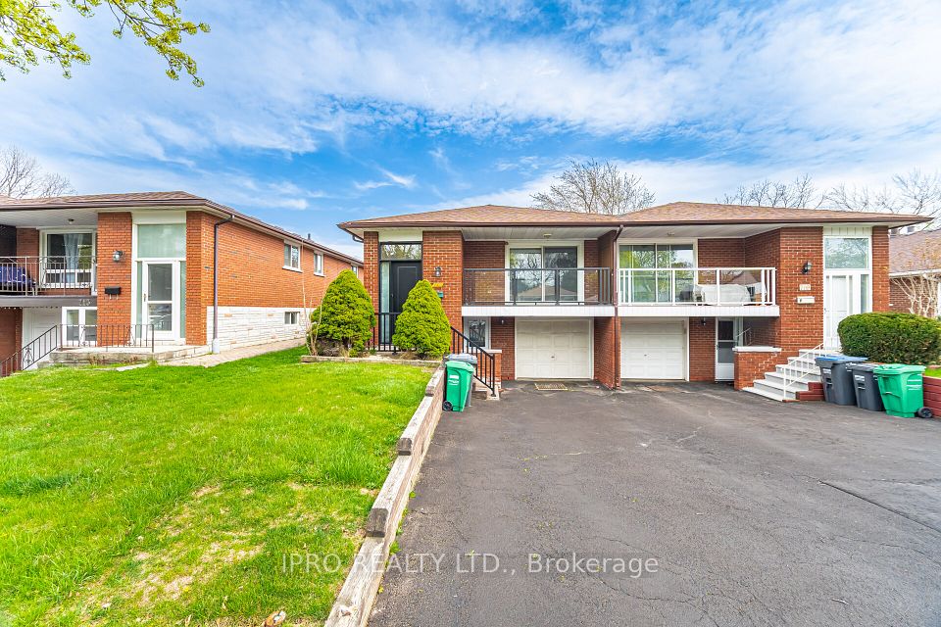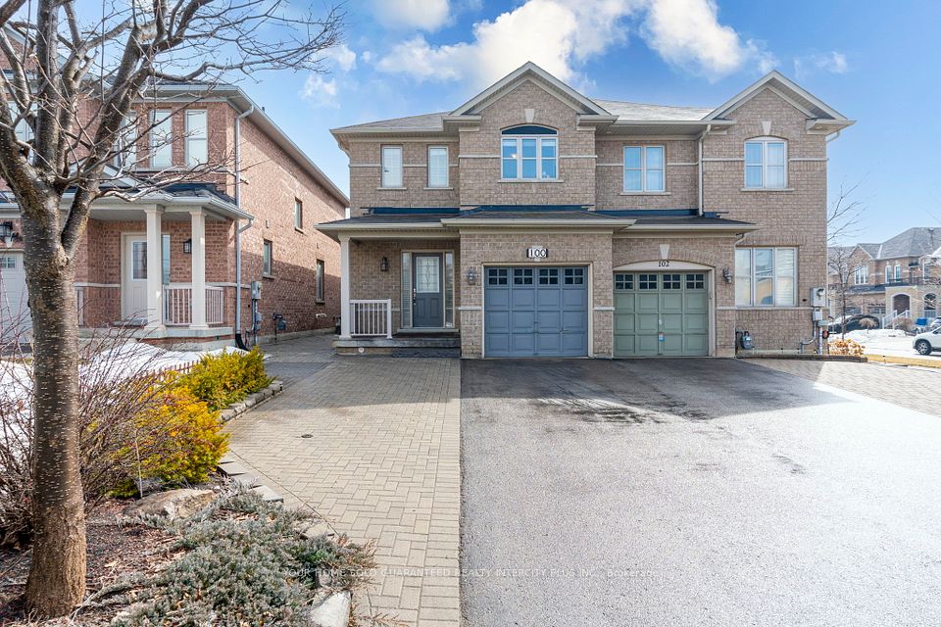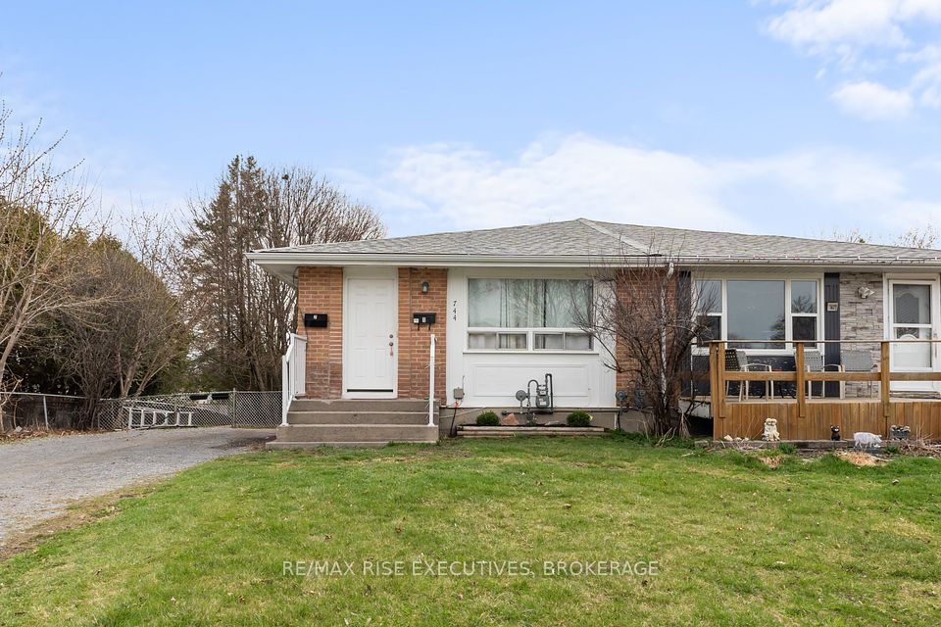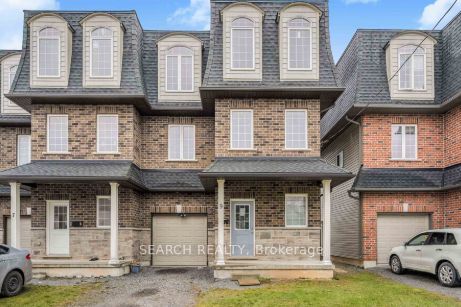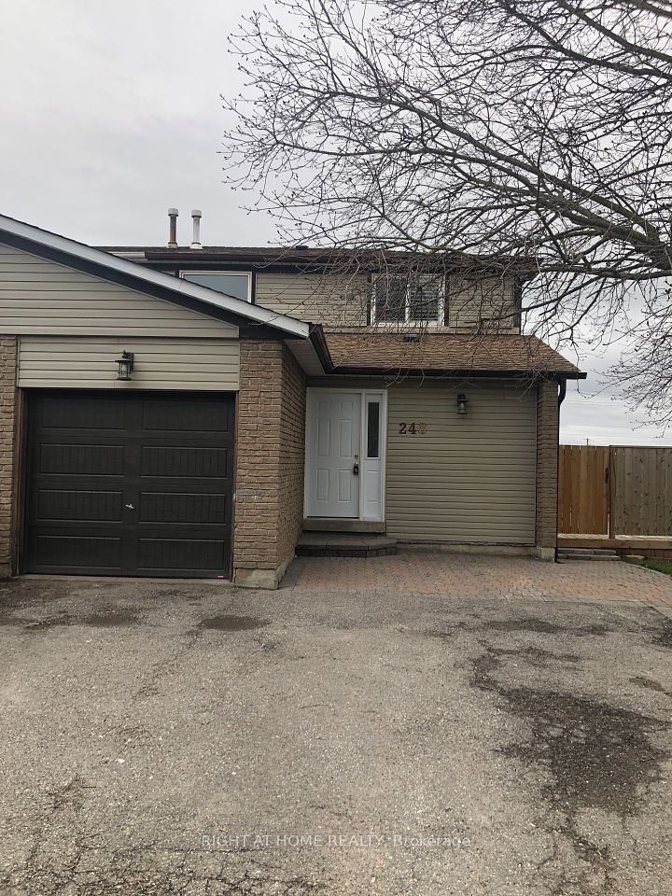$1,050,000
127 Baffin Crescent, Brampton, ON L7A 4K8
Virtual Tours
Price Comparison
Property Description
Property type
Semi-Detached
Lot size
< .50 acres
Style
2-Storey
Approx. Area
N/A
Room Information
| Room Type | Dimension (length x width) | Features | Level |
|---|---|---|---|
| Living Room | 5.18 x 3.96 m | Laminate, Combined w/Dining, Window | Main |
| Dining Room | 5.18 x 3.96 m | Laminate, Combined w/Living | Main |
| Family Room | 5.63 x 3.86 m | Laminate, Combined w/Kitchen, W/O To Patio | Main |
| Bedroom 3 | 2.84 x 2.61 m | Broadloom, Closet, Window | Second |
About 127 Baffin Crescent
Welcome to this stunning, move-in ready 4+1 bedroom, 4-bathroom semi-detached home located in the highly desirable neighborhood of Northwest Brampton. With almost 2000 sq ft of living space, this home is perfect for growing families and those looking for rental income potential. It boasts a grand double door entry and 9-ft ceilings on the main floor, creating an open and airy feel. The main level features dark, gleaming flooring throughout, along with a beautiful oak staircase. The spacious living room is illuminated by pot lights. The modern, open-concept kitchen is equipped with stainless steel appliances, ideal for cooking and entertaining. The home also offers an expanded driveway, poured concrete around the house with no sidewalk to shovel, and is beautifully lit outside with pot lights that enhance the home's curb appeal while providing extra lighting for outdoor enjoyment. Additionally, the LEGAL basement unit with a one-bedroom, kitchen, and bath provides an excellent opportunity for rental income. The legal basement includes all the necessary appliances, making it truly turn-key for tenants. Upstairs, you'll find four large bedrooms, including a luxurious master suite with a 5-piece ensuite, complete with a soaker tub, a standing shower, and a walk-in closet. The upper-level laundry room adds convenience to daily living. The homes location is unbeatable, within walking distance to parks, schools, child day care and a new plaza with all the essential amenities just moments away. Commuters will appreciate the close proximity to Mount Pleasant GO Station and bus stops. Enjoy walking trails and nearby ponds for outdoor recreation. This home offers both the perfect space for your family to grow and the potential for rental income.
Home Overview
Last updated
Apr 22
Virtual tour
None
Basement information
Separate Entrance
Building size
--
Status
In-Active
Property sub type
Semi-Detached
Maintenance fee
$N/A
Year built
--
Additional Details
MORTGAGE INFO
ESTIMATED PAYMENT
Location
Some information about this property - Baffin Crescent

Book a Showing
Find your dream home ✨
I agree to receive marketing and customer service calls and text messages from homepapa. Consent is not a condition of purchase. Msg/data rates may apply. Msg frequency varies. Reply STOP to unsubscribe. Privacy Policy & Terms of Service.







