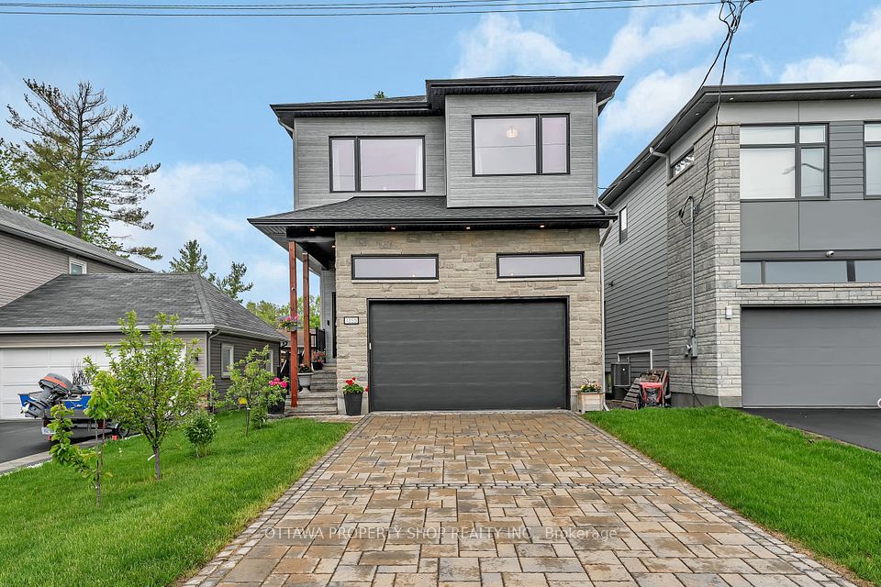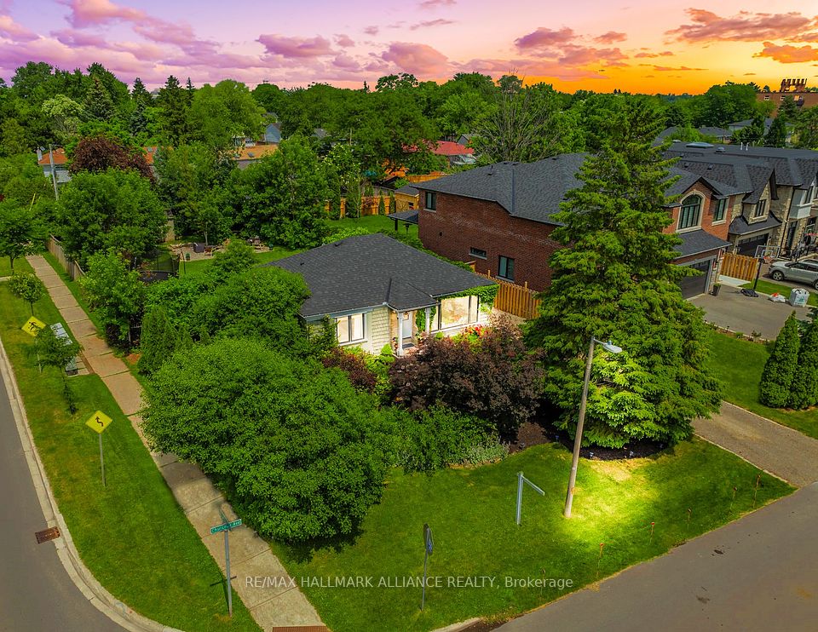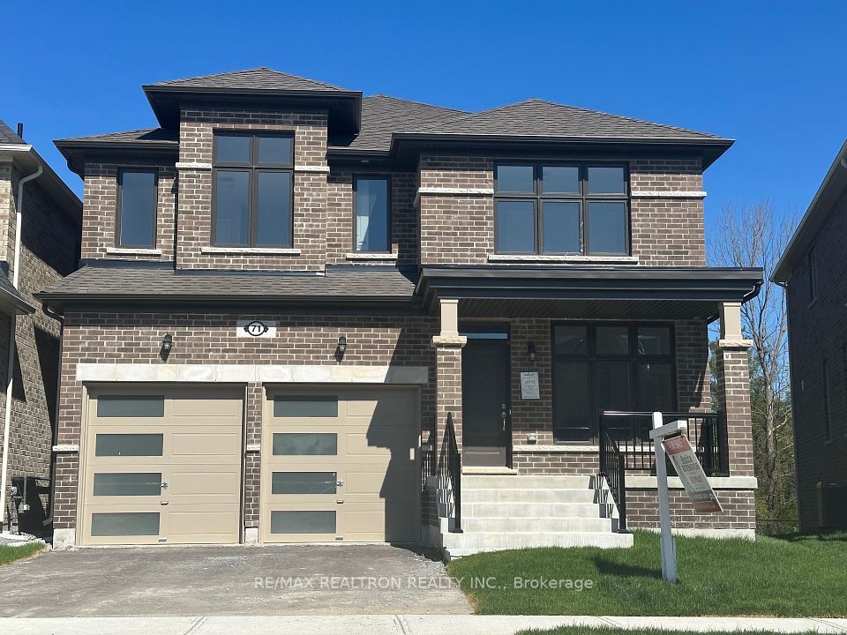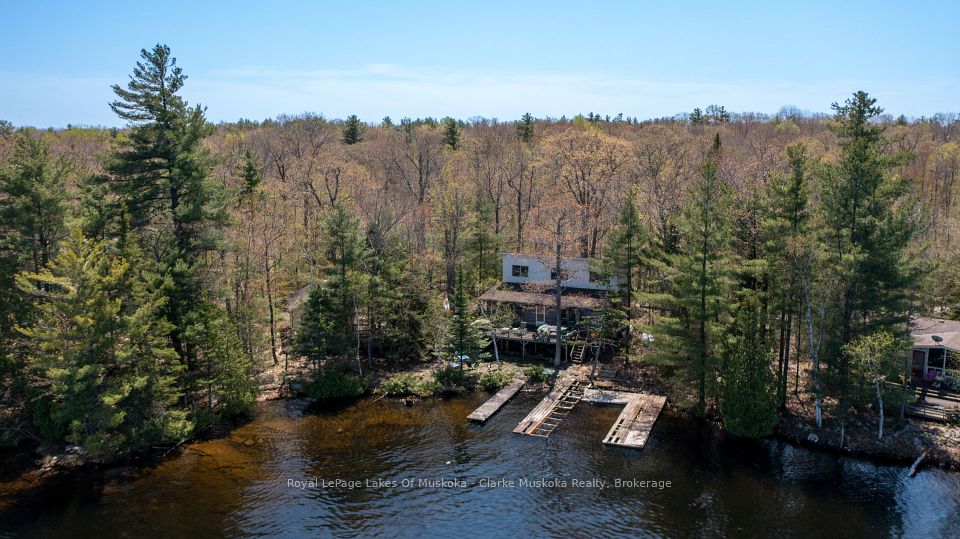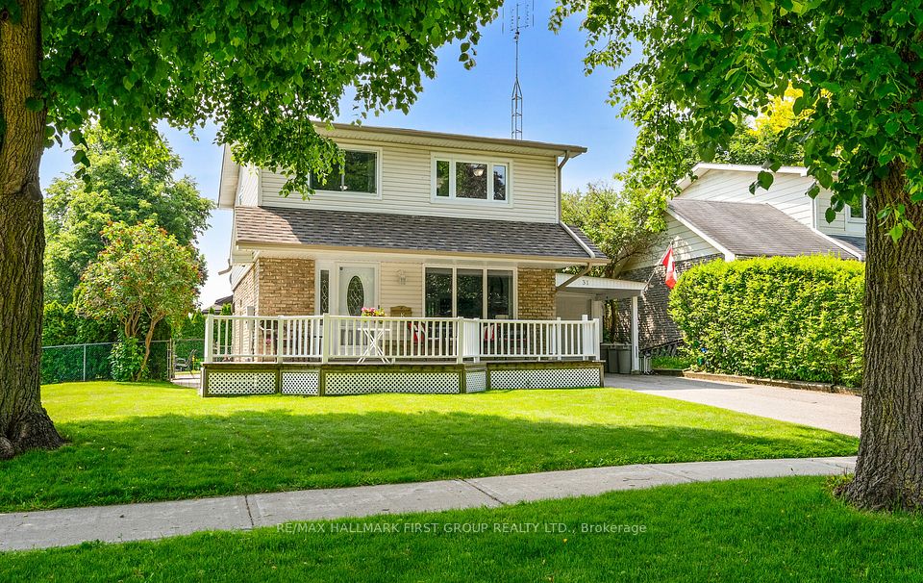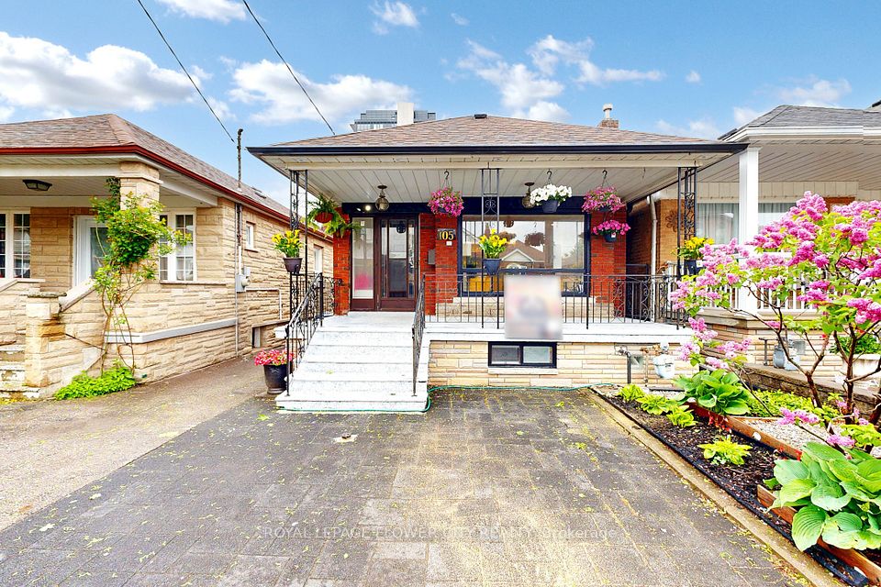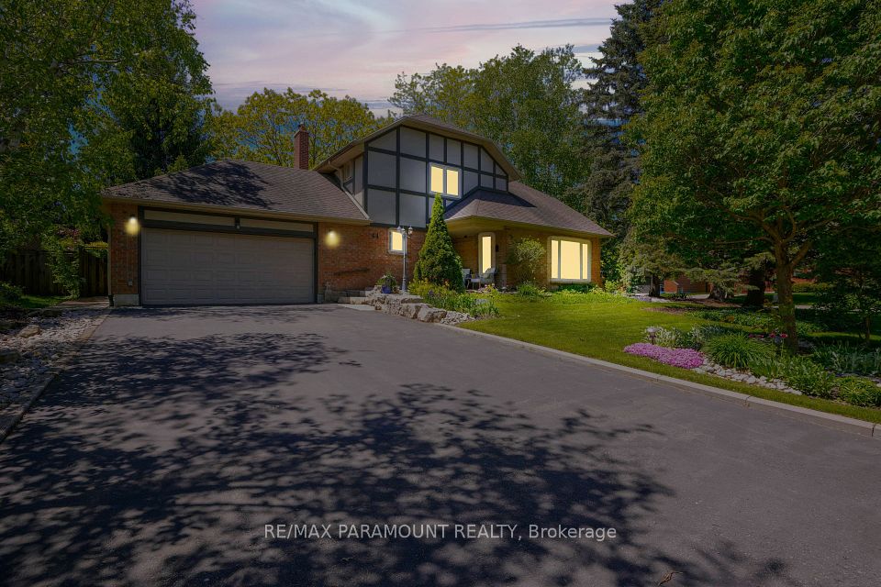
$1,399,900
1263 Lisbon Place, Kingston, ON K7P 0G5
Virtual Tours
Price Comparison
Property Description
Property type
Detached
Lot size
N/A
Style
2-Storey
Approx. Area
N/A
Room Information
| Room Type | Dimension (length x width) | Features | Level |
|---|---|---|---|
| Dining Room | 4.27 x 2.75 m | N/A | Main |
| Family Room | 5.96 x 4.4 m | N/A | Main |
| Foyer | 2.24 x 2.88 m | N/A | Main |
| Kitchen | 3.77 x 5.61 m | N/A | Main |
About 1263 Lisbon Place
Welcome home to 1263 Lisbon Place, a stunning custom-built home located on a quiet cul-de-sac in one of Kingston's most sought-after west-end neighbourhoods. Situated on a large pie-shaped lot, this all-brick and stone home offers over 4,000 sq. ft. of finished living space and exceptional indoor/outdoor living. The main floor features a formal living room, spacious open-concept kitchen with stone countertops, walk-in pantry, and quality stainless steel appliances. The expansive family room boasts cathedral ceilings and large windows with picturesque views of the backyard. Upstairs offers four generously sized bedrooms, including a luxurious primary suite complete with walk-in closet and spa-inspired ensuite. The fully finished lower level includes another full bathroom, work out area, office area, rec room, utility room and walkout to a private backyard oasis featuring a heated lagoon-style in-ground pool, beautifully landscaped patio, and more than enough greenspace - ideal for entertaining or family activities. Close to schools, parks, shops and more. This is a rare opportunity to own a truly one-of-a-kind property in Kingston's west end.
Home Overview
Last updated
23 hours ago
Virtual tour
None
Basement information
Finished, Walk-Out
Building size
--
Status
In-Active
Property sub type
Detached
Maintenance fee
$N/A
Year built
--
Additional Details
MORTGAGE INFO
ESTIMATED PAYMENT
Location
Some information about this property - Lisbon Place

Book a Showing
Find your dream home ✨
I agree to receive marketing and customer service calls and text messages from homepapa. Consent is not a condition of purchase. Msg/data rates may apply. Msg frequency varies. Reply STOP to unsubscribe. Privacy Policy & Terms of Service.






