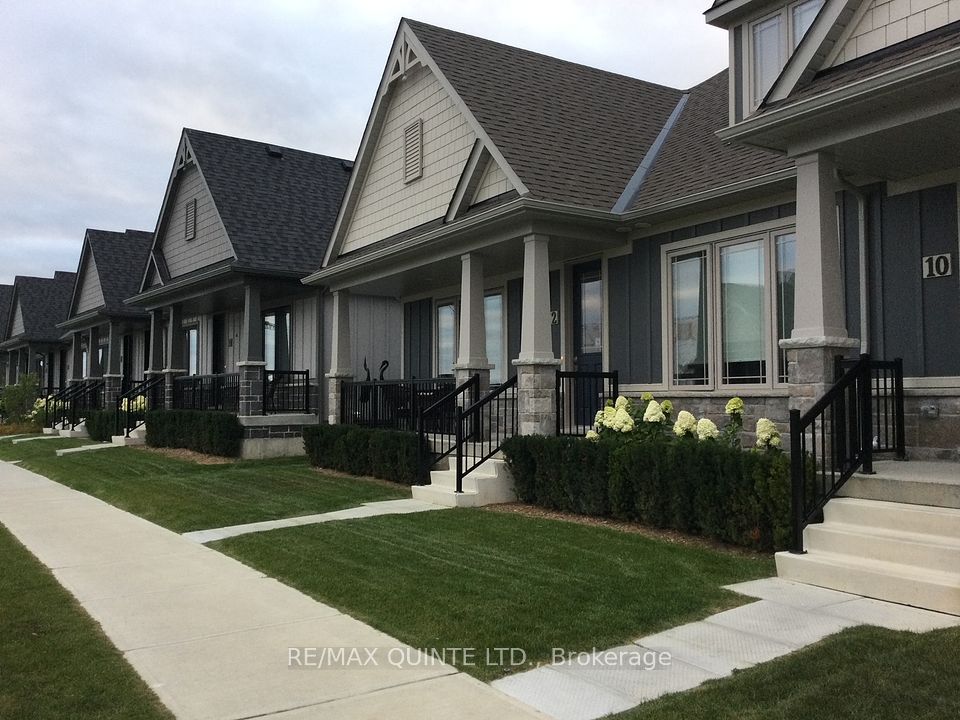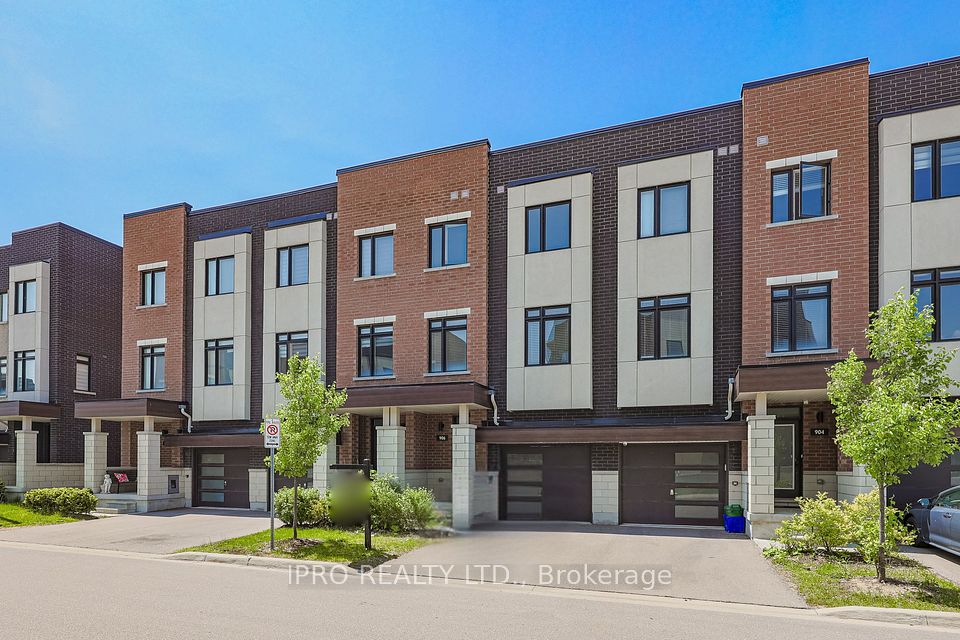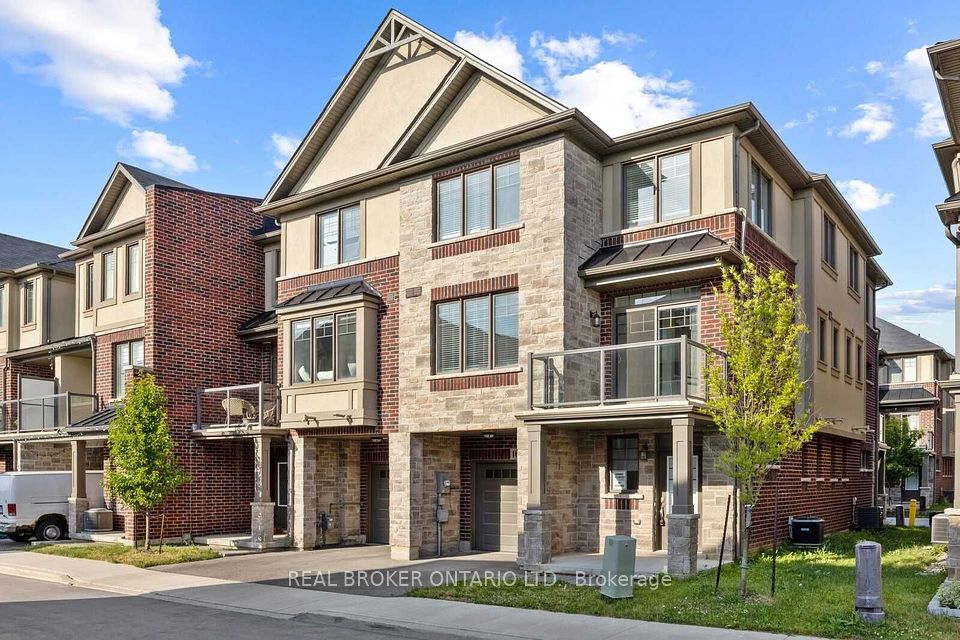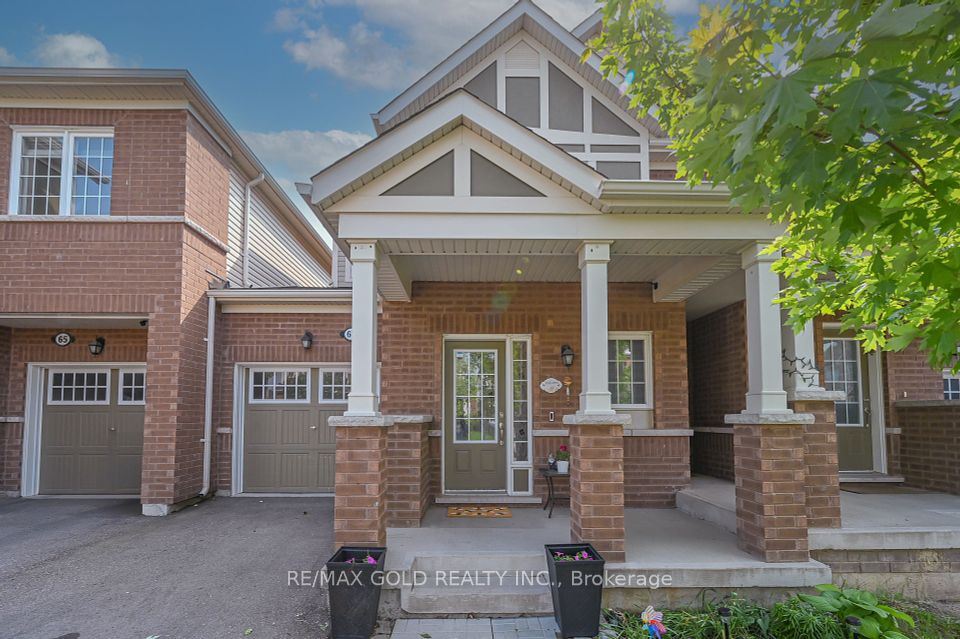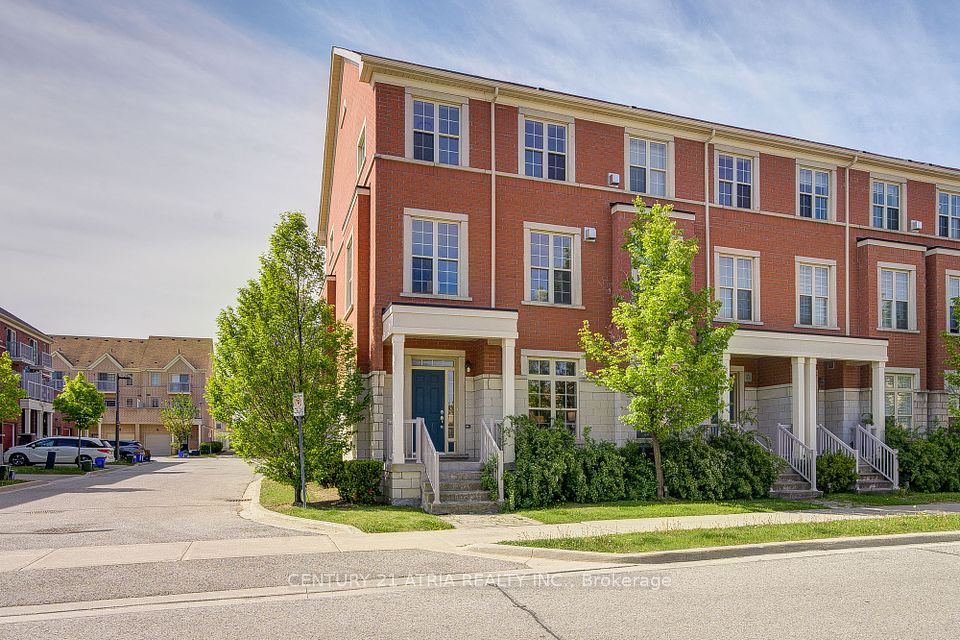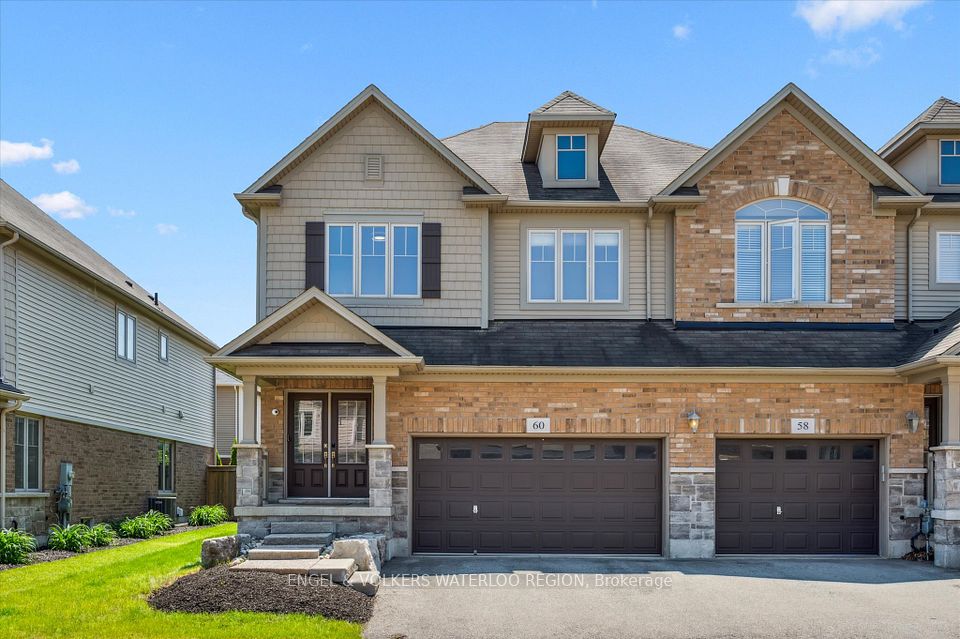
$1,024,990
1262 Manitou Way, Milton, ON L9E 2A7
Virtual Tours
Price Comparison
Property Description
Property type
Att/Row/Townhouse
Lot size
< .50 acres
Style
2-Storey
Approx. Area
N/A
Room Information
| Room Type | Dimension (length x width) | Features | Level |
|---|---|---|---|
| Family Room | 3.51 x 3.2 m | Hardwood Floor, Large Window, Overlooks Frontyard | Main |
| Dining Room | 3.51 x 2.74 m | Hardwood Floor, Large Window, Open Concept | Main |
| Kitchen | 3.45 x 4.01 m | Hardwood Floor, Centre Island, Granite Counters | Main |
| Living Room | 3.66 x 4.72 m | Hardwood Floor, Gas Fireplace, Overlooks Backyard | Main |
About 1262 Manitou Way
Welcome To 1262 Manitou Way, A Stunning Corner Unit Nestled In The Highly Sought-After Bowes Community Of Milton. This Beautiful Sage Corner Model By Mattamy Homes Offers 1,990 Sq. Ft. Of Thoughtfully Designed Living Space, Seamlessly Blending Style, Comfort, And Functionality. Featuring Four Spacious Bedrooms And Three Well-Appointed Bathrooms, This Home Is Ideal For Modern Families Or Professionals Working Hybrid Or RemotelyWith A Main Floor Den Providing The Perfect Private Workspace. The Open-Concept Main Level Is Designed To Impress, Showcasing A Gourmet Kitchen With A Large Centre Island, Granite Countertops, A Gas Line For The Range, And Direct Sightlines To The Warm And Inviting Living Room With A Gas FireplacePerfect For Entertaining Or Relaxing Evenings In. Rich Hardwood Flooring And Expansive Windows Fill The Space With Natural Light, Elevating The Homes Elegant Atmosphere. Additional Main Floor Highlights Include A Stylish 2-Piece Powder Room And Direct Garage Access For Everyday Convenience. Upstairs, The Primary Suite Is A True Retreat, Boasting A Walk-In Closet And A Designer 4-Piece Ensuite Featuring A Double Vanity, Oversized Shower, And Premium Finishes. Three Additional Bedrooms And A 4-Piece Main Bath Complete The Upper Level. The Unfinished Basement Offers A 3-Piece Rough-In, Laundry Hookup, And Above-Grade WindowsProviding Endless Potential To Create A Space That Suits Your Unique Needs. Ideally Located, This Home Is Just Minutes From Major Highways And The Milton GO Station, Offering A Seamless Commute To Downtown Toronto And Pearson International Airport. Milton Is Celebrated For Its Abundance Of Amenities, Scenic Parks, And Overall ConvenienceMaking It One Of The Most Desirable Places To Live In The GTA. Dont Miss Out On This Exceptional Opportunity To Call This Home Your Own.
Home Overview
Last updated
2 days ago
Virtual tour
None
Basement information
Unfinished
Building size
--
Status
In-Active
Property sub type
Att/Row/Townhouse
Maintenance fee
$N/A
Year built
--
Additional Details
MORTGAGE INFO
ESTIMATED PAYMENT
Location
Some information about this property - Manitou Way

Book a Showing
Find your dream home ✨
I agree to receive marketing and customer service calls and text messages from homepapa. Consent is not a condition of purchase. Msg/data rates may apply. Msg frequency varies. Reply STOP to unsubscribe. Privacy Policy & Terms of Service.






